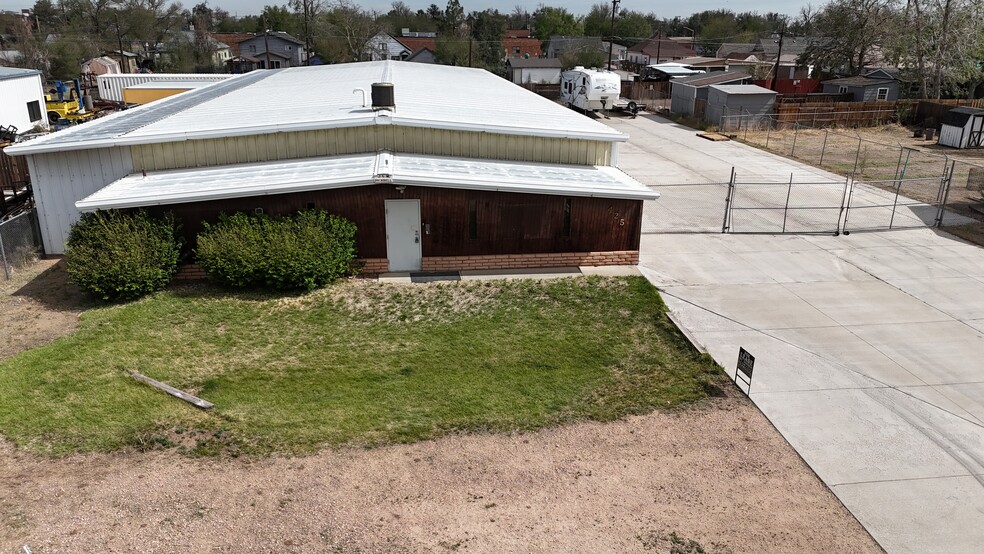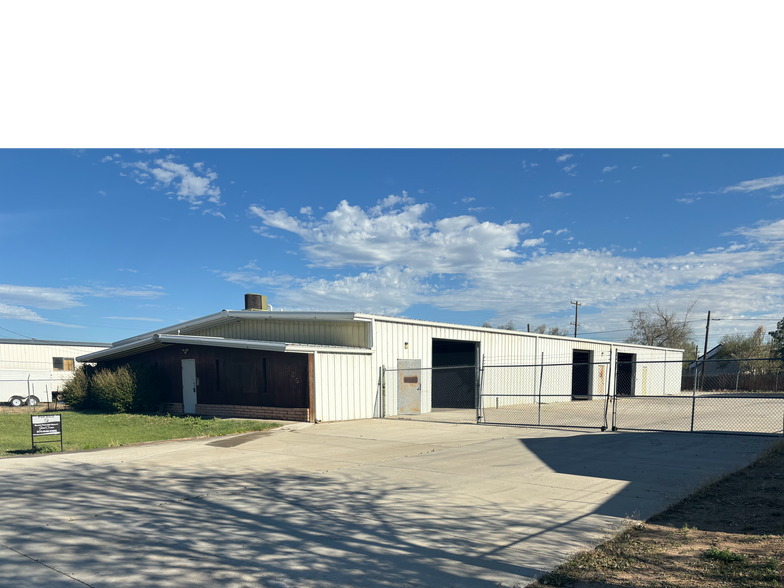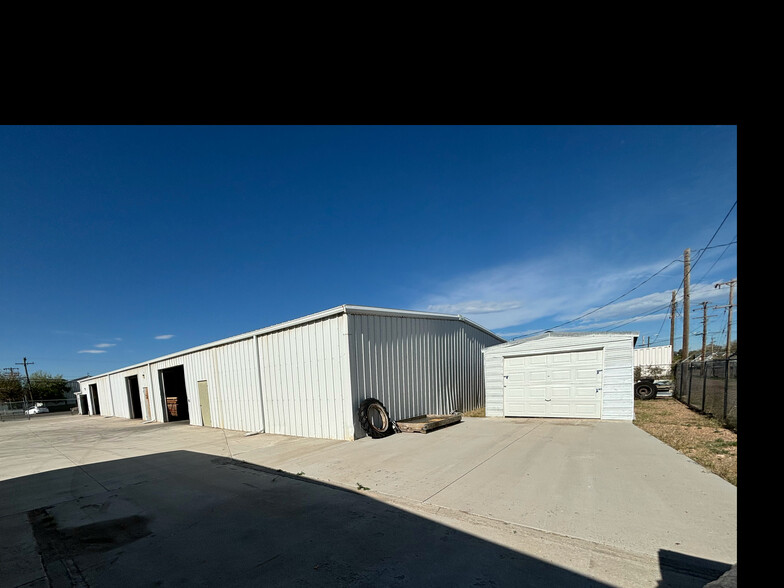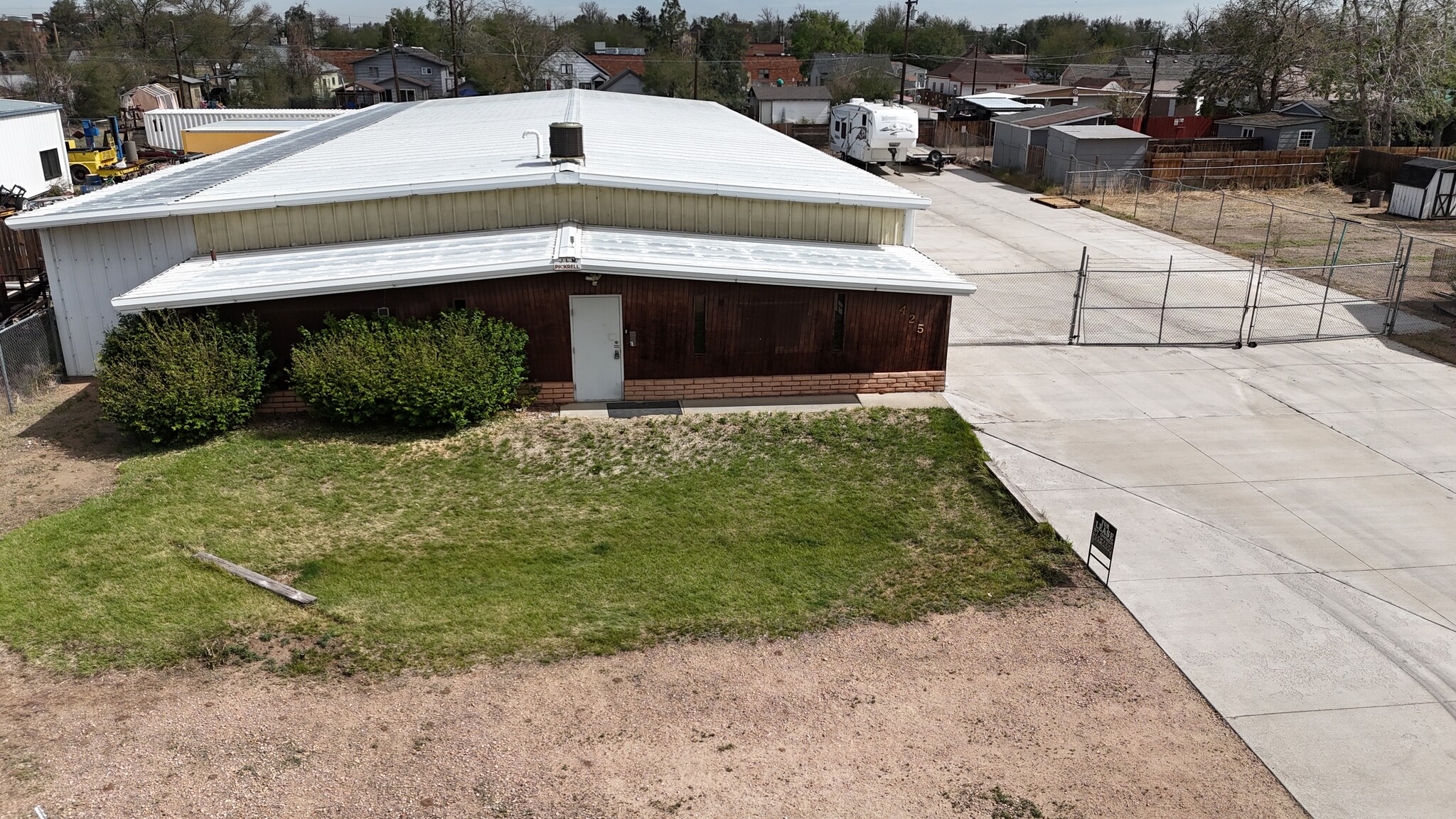
425 15th St
This feature is unavailable at the moment.
We apologize, but the feature you are trying to access is currently unavailable. We are aware of this issue and our team is working hard to resolve the matter.
Please check back in a few minutes. We apologize for the inconvenience.
- LoopNet Team
thank you

Your email has been sent!
425 15th St
7,864 SF Industrial Building Greeley, CO 80631 $989,000 ($126/SF) 7% Cap Rate



Investment Highlights
- Low maintenance concrete drive and loading area. Ten foot clearance with 13 foot of clearance in 95% of the building. Easy highway access.
- 750 square feet of office space.
Executive Summary
Warehouse and office space available. With over 7,500 sq/ft of space this warehouse and office building is primed for a new or existing business that needs functional space. On a 1/2 acre lot this property offers a large concrete drive and loading area (very low maintenance) that spans nearly the entire property with 3 overhead bays (10'h x 12'w) for easy access to the 7,000 sq/ft of warehousing and back office space. The front office has an additional 500 sq/ft with a kitchenette and a 1/2 bath. The building is metal/steel construction with a metal gable roof and 10' of clearance at the beams with a maximum height of 13' for storage. The property has an additional 276 sq/ft of storage in the detached garage at the back of the property with 3/4 of the property fenced and gated for security and outdoor storage.
Property Facts
| Price | $989,000 | Lot Size | 0.51 AC |
| Price Per SF | $126 | Rentable Building Area | 7,864 SF |
| Sale Type | Investment or Owner User | No. Stories | 1 |
| Cap Rate | 7% | Year Built | 1982 |
| Sale Conditions | Lease Option | Tenancy | Single |
| Property Type | Industrial | Parking Ratio | 0.13/1,000 SF |
| Property Subtype | Showroom | Clear Ceiling Height | 10 FT |
| Building Class | C | No. Drive In / Grade-Level Doors | 3 |
| Price | $989,000 |
| Price Per SF | $126 |
| Sale Type | Investment or Owner User |
| Cap Rate | 7% |
| Sale Conditions | Lease Option |
| Property Type | Industrial |
| Property Subtype | Showroom |
| Building Class | C |
| Lot Size | 0.51 AC |
| Rentable Building Area | 7,864 SF |
| No. Stories | 1 |
| Year Built | 1982 |
| Tenancy | Single |
| Parking Ratio | 0.13/1,000 SF |
| Clear Ceiling Height | 10 FT |
| No. Drive In / Grade-Level Doors | 3 |
Amenities
- Fenced Lot
Utilities
- Lighting
- Gas - Natural
- Water - City
- Sewer - City
- Heating - Gas
1 of 1
PROPERTY TAXES
| Parcel Number | R3224386 | Improvements Assessment | $200,760 |
| Land Assessment | $33,430 | Total Assessment | $234,190 |
PROPERTY TAXES
Parcel Number
R3224386
Land Assessment
$33,430
Improvements Assessment
$200,760
Total Assessment
$234,190
zoning
| Zoning Code | Industrial - Low |
| Industrial - Low |
1 of 11
VIDEOS
3D TOUR
PHOTOS
STREET VIEW
STREET
MAP
1 of 1
Presented by

425 15th St
Already a member? Log In
Hmm, there seems to have been an error sending your message. Please try again.
Thanks! Your message was sent.


