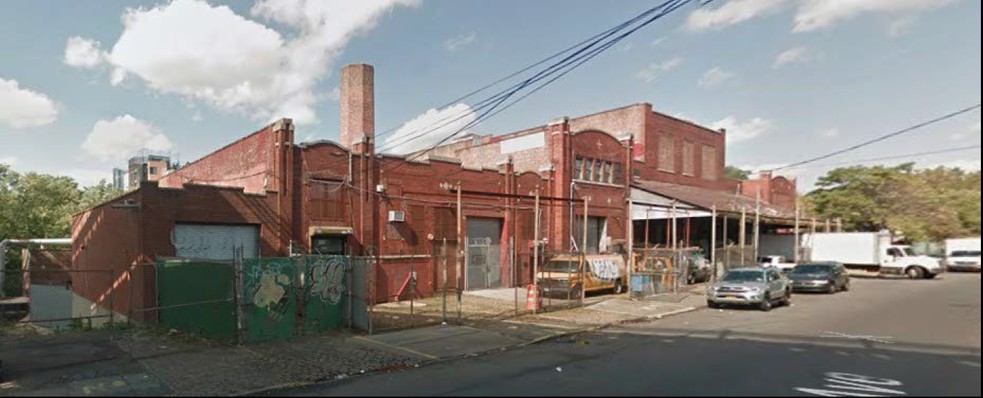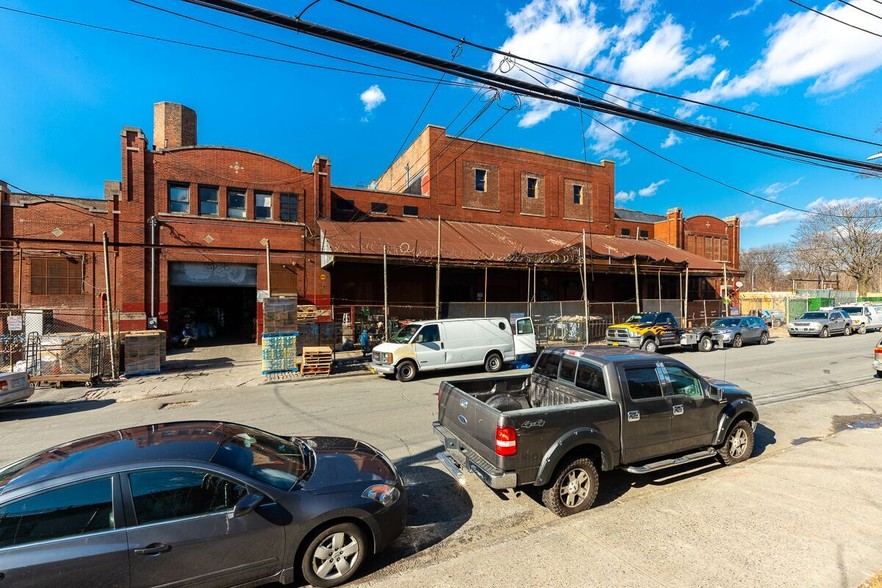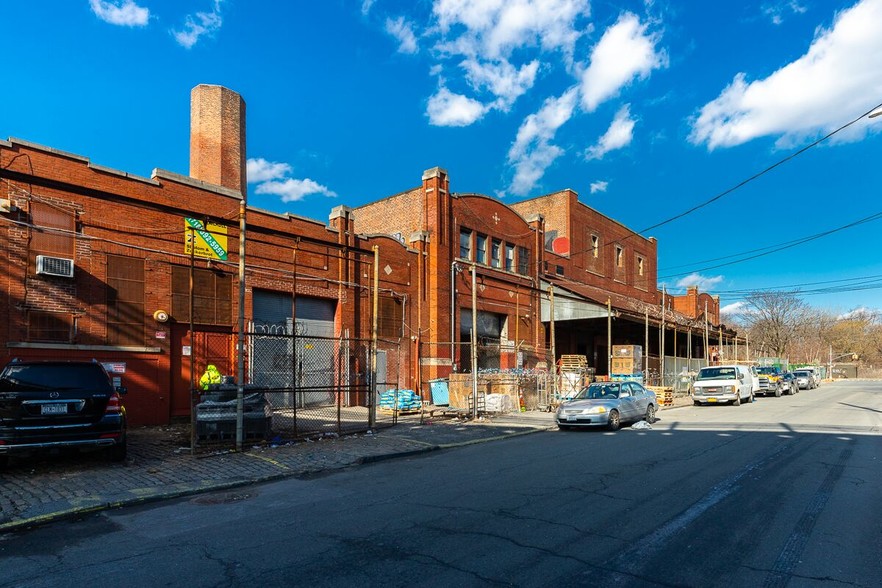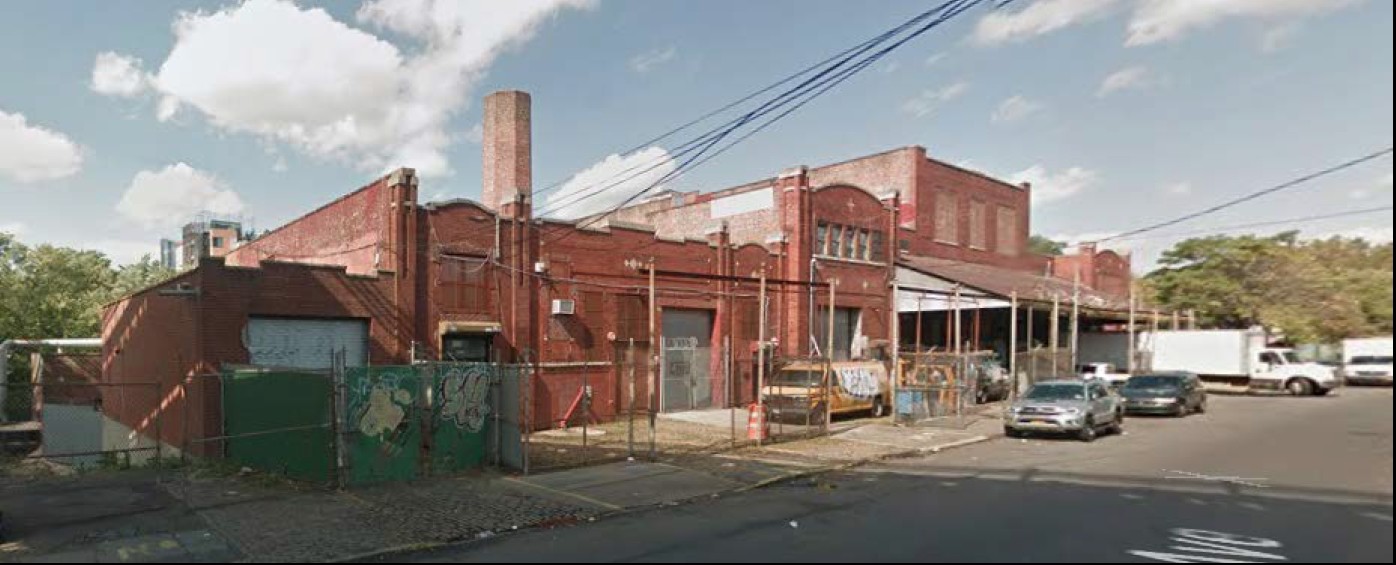
This feature is unavailable at the moment.
We apologize, but the feature you are trying to access is currently unavailable. We are aware of this issue and our team is working hard to resolve the matter.
Please check back in a few minutes. We apologize for the inconvenience.
- LoopNet Team
thank you

Your email has been sent!
425 Devoe Ave
6,000 - 90,000 SF of Industrial Space Available in Bronx, NY 10460



Highlights
- Great Parking
- Very accessible to public transportation
Features
all available spaces(7)
Display Rental Rate as
- Space
- Size
- Term
- Rental Rate
- Space Use
- Condition
- Available
22' to 12' Ceiling Heights, warehouse, drive-in, and freight elevator.
- Includes 1,000 SF of dedicated office space
- 1 Drive Bay
- Includes 1,000 SF of dedicated office space
- Central Heating System
- 1 Drive Bay
- Private Restrooms
- Includes 1,000 SF of dedicated office space
- Can be combined with additional space(s) for up to 35,000 SF of adjacent space
- Private Restrooms
- 1 Drive Bay
- Central Heating System
Warehouse/office, drive-in
- Includes 1,000 SF of dedicated office space
- Central Heating System
- 1 Drive Bay
- Private Restrooms
Ground floor plus mezzanine warehouse with lift access, drive-in 12'18 ceilings
- Includes 1,000 SF of dedicated office space
- 1 Drive Bay
Warehouse plus office, loading dock, and freight elevator,
- Includes 1,000 SF of dedicated office space
- Can be combined with additional space(s) for up to 35,000 SF of adjacent space
- Private Restrooms
- 1 Drive Bay
- Central Heating System
Column-free warehouse, loading dock, freight elevator, 8.5'-13' ceilings.
- Includes 1,000 SF of dedicated office space
- Can be combined with additional space(s) for up to 35,000 SF of adjacent space
- 1 Drive Bay
| Space | Size | Term | Rental Rate | Space Use | Condition | Available |
| Lower Level | 15,000-30,000 SF | 5-10 Years | $16.00 /SF/YR $1.33 /SF/MO $480,000 /YR $40,000 /MO | Industrial | Partial Build-Out | Now |
| 1st Floor | 11,500 SF | 5-10 Years | $16.00 /SF/YR $1.33 /SF/MO $184,000 /YR $15,333 /MO | Industrial | - | Now |
| 1st Floor | 12,000 SF | 5-10 Years | $16.00 /SF/YR $1.33 /SF/MO $192,000 /YR $16,000 /MO | Industrial | Partial Build-Out | Now |
| 1st Floor - 101 | 6,000 SF | 5-10 Years | $18.00 /SF/YR $1.50 /SF/MO $108,000 /YR $9,000 /MO | Industrial | Partial Build-Out | Now |
| 1st Floor - 102 | 7,500 SF | 5-10 Years | $22.50 /SF/YR $1.88 /SF/MO $168,750 /YR $14,063 /MO | Industrial | Partial Build-Out | Now |
| 2nd Floor - 204 | 15,000 SF | 5-10 Years | $13.50 /SF/YR $1.13 /SF/MO $202,500 /YR $16,875 /MO | Industrial | - | Now |
| 3rd Floor - 304 | 8,000 SF | 5-10 Years | $13.50 /SF/YR $1.13 /SF/MO $108,000 /YR $9,000 /MO | Industrial | Partial Build-Out | Now |
Lower Level
| Size |
| 15,000-30,000 SF |
| Term |
| 5-10 Years |
| Rental Rate |
| $16.00 /SF/YR $1.33 /SF/MO $480,000 /YR $40,000 /MO |
| Space Use |
| Industrial |
| Condition |
| Partial Build-Out |
| Available |
| Now |
1st Floor
| Size |
| 11,500 SF |
| Term |
| 5-10 Years |
| Rental Rate |
| $16.00 /SF/YR $1.33 /SF/MO $184,000 /YR $15,333 /MO |
| Space Use |
| Industrial |
| Condition |
| - |
| Available |
| Now |
1st Floor
| Size |
| 12,000 SF |
| Term |
| 5-10 Years |
| Rental Rate |
| $16.00 /SF/YR $1.33 /SF/MO $192,000 /YR $16,000 /MO |
| Space Use |
| Industrial |
| Condition |
| Partial Build-Out |
| Available |
| Now |
1st Floor - 101
| Size |
| 6,000 SF |
| Term |
| 5-10 Years |
| Rental Rate |
| $18.00 /SF/YR $1.50 /SF/MO $108,000 /YR $9,000 /MO |
| Space Use |
| Industrial |
| Condition |
| Partial Build-Out |
| Available |
| Now |
1st Floor - 102
| Size |
| 7,500 SF |
| Term |
| 5-10 Years |
| Rental Rate |
| $22.50 /SF/YR $1.88 /SF/MO $168,750 /YR $14,063 /MO |
| Space Use |
| Industrial |
| Condition |
| Partial Build-Out |
| Available |
| Now |
2nd Floor - 204
| Size |
| 15,000 SF |
| Term |
| 5-10 Years |
| Rental Rate |
| $13.50 /SF/YR $1.13 /SF/MO $202,500 /YR $16,875 /MO |
| Space Use |
| Industrial |
| Condition |
| - |
| Available |
| Now |
3rd Floor - 304
| Size |
| 8,000 SF |
| Term |
| 5-10 Years |
| Rental Rate |
| $13.50 /SF/YR $1.13 /SF/MO $108,000 /YR $9,000 /MO |
| Space Use |
| Industrial |
| Condition |
| Partial Build-Out |
| Available |
| Now |
Lower Level
| Size | 15,000-30,000 SF |
| Term | 5-10 Years |
| Rental Rate | $16.00 /SF/YR |
| Space Use | Industrial |
| Condition | Partial Build-Out |
| Available | Now |
22' to 12' Ceiling Heights, warehouse, drive-in, and freight elevator.
- Includes 1,000 SF of dedicated office space
- 1 Drive Bay
1st Floor
| Size | 11,500 SF |
| Term | 5-10 Years |
| Rental Rate | $16.00 /SF/YR |
| Space Use | Industrial |
| Condition | - |
| Available | Now |
- Includes 1,000 SF of dedicated office space
- 1 Drive Bay
- Central Heating System
- Private Restrooms
1st Floor
| Size | 12,000 SF |
| Term | 5-10 Years |
| Rental Rate | $16.00 /SF/YR |
| Space Use | Industrial |
| Condition | Partial Build-Out |
| Available | Now |
- Includes 1,000 SF of dedicated office space
- 1 Drive Bay
- Can be combined with additional space(s) for up to 35,000 SF of adjacent space
- Central Heating System
- Private Restrooms
1st Floor - 101
| Size | 6,000 SF |
| Term | 5-10 Years |
| Rental Rate | $18.00 /SF/YR |
| Space Use | Industrial |
| Condition | Partial Build-Out |
| Available | Now |
Warehouse/office, drive-in
- Includes 1,000 SF of dedicated office space
- 1 Drive Bay
- Central Heating System
- Private Restrooms
1st Floor - 102
| Size | 7,500 SF |
| Term | 5-10 Years |
| Rental Rate | $22.50 /SF/YR |
| Space Use | Industrial |
| Condition | Partial Build-Out |
| Available | Now |
Ground floor plus mezzanine warehouse with lift access, drive-in 12'18 ceilings
- Includes 1,000 SF of dedicated office space
- 1 Drive Bay
2nd Floor - 204
| Size | 15,000 SF |
| Term | 5-10 Years |
| Rental Rate | $13.50 /SF/YR |
| Space Use | Industrial |
| Condition | - |
| Available | Now |
Warehouse plus office, loading dock, and freight elevator,
- Includes 1,000 SF of dedicated office space
- 1 Drive Bay
- Can be combined with additional space(s) for up to 35,000 SF of adjacent space
- Central Heating System
- Private Restrooms
3rd Floor - 304
| Size | 8,000 SF |
| Term | 5-10 Years |
| Rental Rate | $13.50 /SF/YR |
| Space Use | Industrial |
| Condition | Partial Build-Out |
| Available | Now |
Column-free warehouse, loading dock, freight elevator, 8.5'-13' ceilings.
- Includes 1,000 SF of dedicated office space
- 1 Drive Bay
- Can be combined with additional space(s) for up to 35,000 SF of adjacent space
Property Overview
This 90,000 SF loft building, located in the West Farms neighborhood of the Bronx, offers divisible spaces across multiple levels, ideal for a variety of tenants. The first floor features flexible options, with spaces ranging from 6,000 SF to 22,500 SF, all with direct loading access. The lower level, also equipped with direct loading, offers 15,000 SF to 30,000 SF of space. On the upper floors, the second floor provides 15,000 SF, the third floor offers 8,000 SF, and the fourth floor has a large 53,000 SF space spread across four levels. The building is well-positioned with fast and easy access to Manhattan and the Tri-State area via the Cross Bronx and Sheridan Expressways. Additionally, it is just two blocks from the #2 and #5 subway lines at the West Farms Square–East Tremont Avenue station.
Warehouse FACILITY FACTS
Presented by

425 Devoe Ave
Hmm, there seems to have been an error sending your message. Please try again.
Thanks! Your message was sent.



