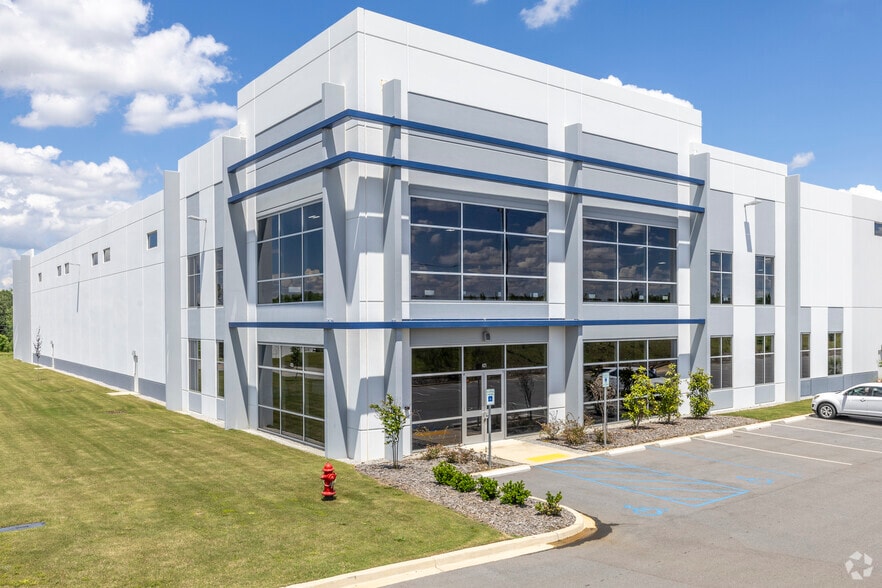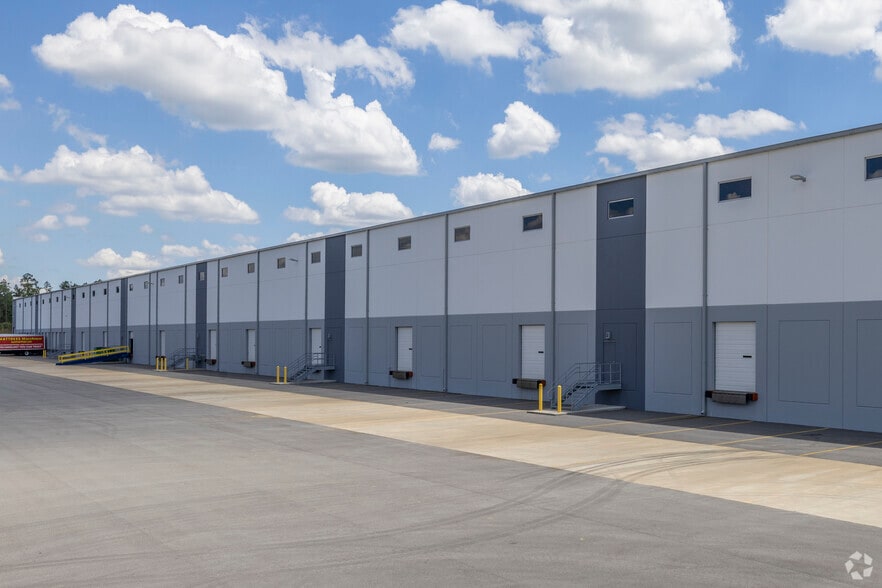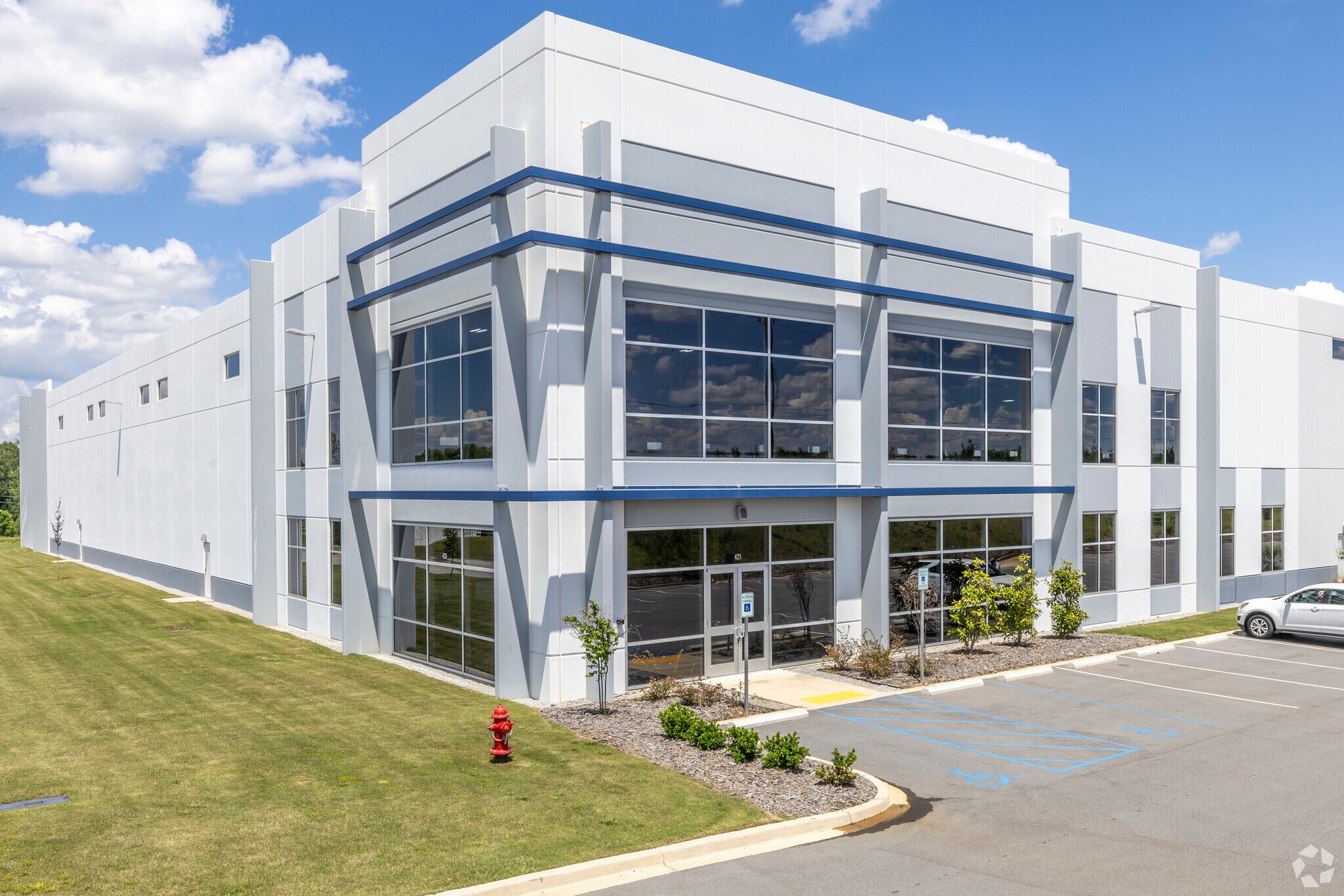Your email has been sent.
PARK FACTS
| Total Space Available | 408,240 SF | Park Type | Industrial Park |
| Total Space Available | 408,240 SF |
| Park Type | Industrial Park |
ALL AVAILABLE SPACE(1)
Display Rental Rate as
- SPACE
- SIZE
- TERM
- RENTAL RATE
- SPACE USE
- CONDITION
- AVAILABLE
The Gateway Two building will feature a 190-foot deep truck court, up to 32 dock-high doors (expandable up to 120 doors), 50-foot by 54-foot bays, 36-foot clear heights, ESFR fire protection and LED lighting.
- 4 Drive Ins
- 120 Loading Docks
- Space is in Excellent Condition
| Space | Size | Term | Rental Rate | Space Use | Condition | Available |
| 1st Floor | 408,240 SF | Negotiable | Upon Request Upon Request Upon Request Upon Request | Industrial | Spec Suite | June 01, 2026 |
803 Industrial Park - 1st Floor
803 Industrial Park - 1st Floor
| Size | 408,240 SF |
| Term | Negotiable |
| Rental Rate | Upon Request |
| Space Use | Industrial |
| Condition | Spec Suite |
| Available | June 01, 2026 |
The Gateway Two building will feature a 190-foot deep truck court, up to 32 dock-high doors (expandable up to 120 doors), 50-foot by 54-foot bays, 36-foot clear heights, ESFR fire protection and LED lighting.
- 4 Drive Ins
- Space is in Excellent Condition
- 120 Loading Docks
PARK OVERVIEW
Magnus Development Partners is developing 803 Park, a multimodal industrial park consisting of four speculative developments adjacent to the CAE Airport in Columbia, SC. The park can accommodate nearly one million square feet across four buildings for a wide range of users. Gateway Two, developed by Magnus, will feature a 190-foot deep truck court, 32 dock-high doors (expandable up to 120 doors), 50-foot by 54-foot bays, 36-foot clear heights, ESFR fire protection and LED lighting. The building has ±408,240 SF available for lease. 803 Industrial Park is unique from competing properties in its multimodal capabilities; it's registered as a Foreign-Trade Zone (magnet site #127), a secure area near U.S. ports where imported goods can be stored, assembled, or processed without immediate customs duties. Companies operating in FTZs benefit from duty deferral, potential tax savings, and streamlined logistics. The park is adjacent to CAE Airport, the UPS regional air hub, the UPS ground hub, FedEx Freight and a Norfolk Southern transload rail terminal. Additionally, the site is 1 mile from I-26 with easy access to surrounding markets via I-77, I-20 and I-95 and within two hours of the Port of Charleston. For more information, please download the marketing package and contact one of the listing brokers.
Presented by

803 Industrial Park | West Columbia, SC 29170
Hmm, there seems to have been an error sending your message. Please try again.
Thanks! Your message was sent.









