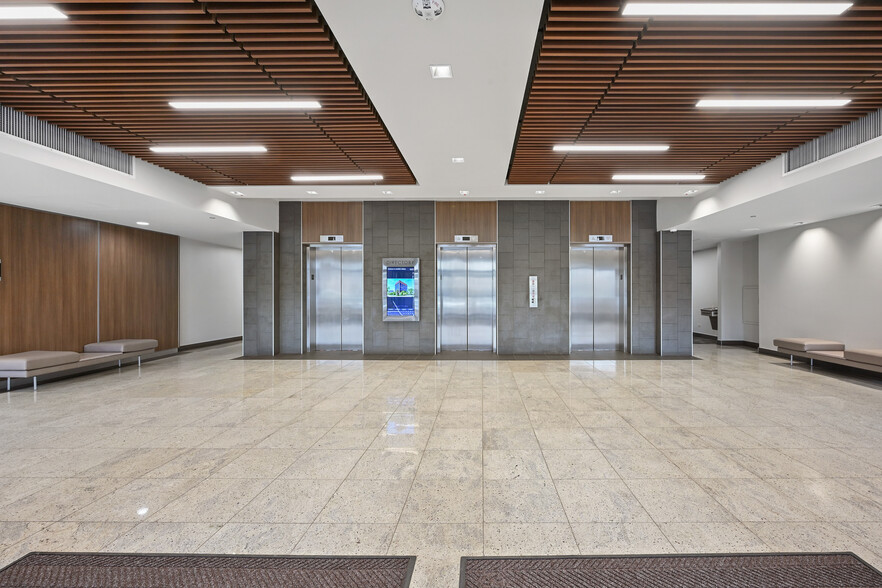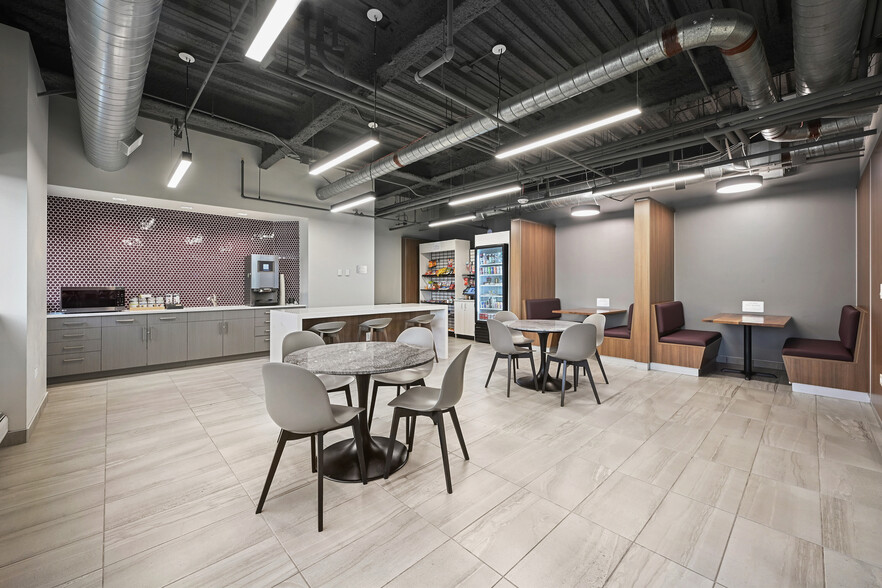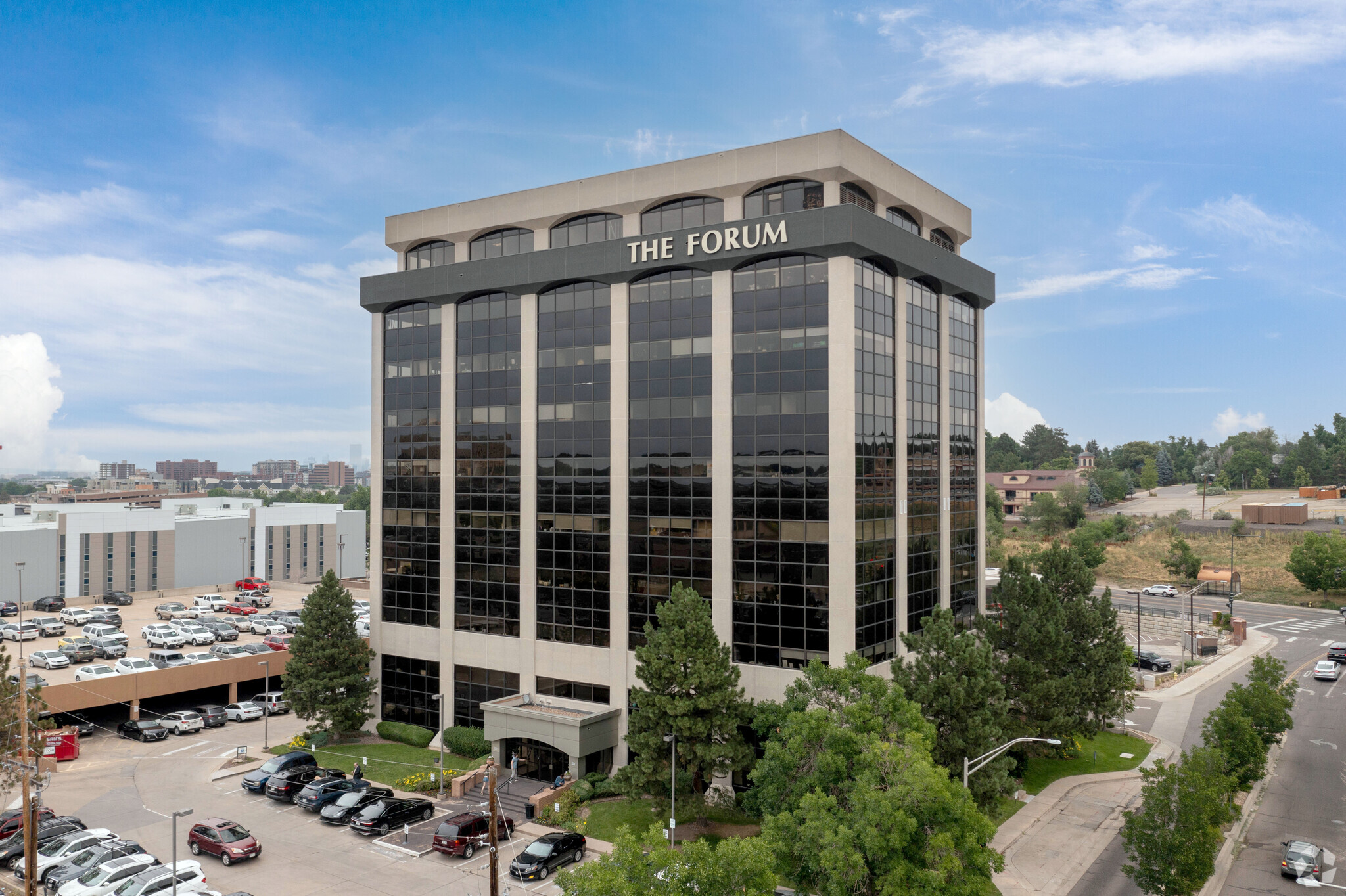
This feature is unavailable at the moment.
We apologize, but the feature you are trying to access is currently unavailable. We are aware of this issue and our team is working hard to resolve the matter.
Please check back in a few minutes. We apologize for the inconvenience.
- LoopNet Team
thank you

Your email has been sent!
The Forum at Cherry Creek 425 S Cherry St
1,046 - 14,365 SF of 4-Star Space Available in Glendale, CO 80246



all available spaces(9)
Display Rental Rate as
- Space
- Size
- Term
- Rental Rate
- Space Use
- Condition
- Available
Ground floor space with direct access off of entrance; open area ready for tenant finish.
- Rate includes utilities, building services and property expenses
- Mostly Open Floor Plan Layout
Office intensive suite with waiting area, break room, and 4 private offices.
- Rate includes utilities, building services and property expenses
- 4 Private Offices
Ideal for medical tenant or therapist offices! 4 perimeter offices, receptionist, waiting area, copy room and space for workstations.
- Rate includes utilities, building services and property expenses
- Office intensive layout
Office space with North and East windows, 2 private offices or huddle rooms, open area, and kitchenette.
- Rate includes utilities, building services and property expenses
Spec suite with LVT throughout, new ceiling, new lights. Perfect for a psychologists office with door sweeps for sound proofing.
- Rate includes utilities, building services and property expenses
- High End Trophy Space
- 3 Private Offices
- Rate includes utilities, building services and property expenses
3 offices and conference room on window line with mountain views; hypothetical furniture layout
- Rate includes utilities, building services and property expenses
- 3 Private Offices
Suite with 6 offices and open area on the window line, reception area, break room, and copy/storage room.
- Rate includes utilities, building services and property expenses
- Rate includes utilities, building services and property expenses
| Space | Size | Term | Rental Rate | Space Use | Condition | Available |
| 1st Floor, Ste 120 | 1,248 SF | Negotiable | $28.00 /SF/YR $2.33 /SF/MO $34,944 /YR $2,912 /MO | Office | - | 30 Days |
| 2nd Floor, Ste 205 | 1,911 SF | Negotiable | $28.00 /SF/YR $2.33 /SF/MO $53,508 /YR $4,459 /MO | Office | - | Now |
| 3rd Floor, Ste 321 | 1,455 SF | Negotiable | $29.00 /SF/YR $2.42 /SF/MO $42,195 /YR $3,516 /MO | Medical | Full Build-Out | Now |
| 3rd Floor, Ste 380 | 1,211 SF | Negotiable | $28.00 /SF/YR $2.33 /SF/MO $33,908 /YR $2,826 /MO | Office | - | February 01, 2025 |
| 4th Floor, Ste 440 | 1,046 SF | Negotiable | $28.00 /SF/YR $2.33 /SF/MO $29,288 /YR $2,441 /MO | Office | Full Build-Out | Now |
| 6th Floor, Ste 600 | 1,699 SF | Negotiable | $29.00 /SF/YR $2.42 /SF/MO $49,271 /YR $4,106 /MO | Office | - | Now |
| 6th Floor, Ste 620 | 1,854 SF | Negotiable | $28.00 /SF/YR $2.33 /SF/MO $51,912 /YR $4,326 /MO | Office | Full Build-Out | Now |
| 7th Floor, Ste 750 | 2,864 SF | Negotiable | $28.50 /SF/YR $2.38 /SF/MO $81,624 /YR $6,802 /MO | Office | - | May 01, 2025 |
| 9th Floor, Ste 930 | 1,077 SF | Negotiable | $28.00 /SF/YR $2.33 /SF/MO $30,156 /YR $2,513 /MO | Office | - | February 01, 2025 |
1st Floor, Ste 120
| Size |
| 1,248 SF |
| Term |
| Negotiable |
| Rental Rate |
| $28.00 /SF/YR $2.33 /SF/MO $34,944 /YR $2,912 /MO |
| Space Use |
| Office |
| Condition |
| - |
| Available |
| 30 Days |
2nd Floor, Ste 205
| Size |
| 1,911 SF |
| Term |
| Negotiable |
| Rental Rate |
| $28.00 /SF/YR $2.33 /SF/MO $53,508 /YR $4,459 /MO |
| Space Use |
| Office |
| Condition |
| - |
| Available |
| Now |
3rd Floor, Ste 321
| Size |
| 1,455 SF |
| Term |
| Negotiable |
| Rental Rate |
| $29.00 /SF/YR $2.42 /SF/MO $42,195 /YR $3,516 /MO |
| Space Use |
| Medical |
| Condition |
| Full Build-Out |
| Available |
| Now |
3rd Floor, Ste 380
| Size |
| 1,211 SF |
| Term |
| Negotiable |
| Rental Rate |
| $28.00 /SF/YR $2.33 /SF/MO $33,908 /YR $2,826 /MO |
| Space Use |
| Office |
| Condition |
| - |
| Available |
| February 01, 2025 |
4th Floor, Ste 440
| Size |
| 1,046 SF |
| Term |
| Negotiable |
| Rental Rate |
| $28.00 /SF/YR $2.33 /SF/MO $29,288 /YR $2,441 /MO |
| Space Use |
| Office |
| Condition |
| Full Build-Out |
| Available |
| Now |
6th Floor, Ste 600
| Size |
| 1,699 SF |
| Term |
| Negotiable |
| Rental Rate |
| $29.00 /SF/YR $2.42 /SF/MO $49,271 /YR $4,106 /MO |
| Space Use |
| Office |
| Condition |
| - |
| Available |
| Now |
6th Floor, Ste 620
| Size |
| 1,854 SF |
| Term |
| Negotiable |
| Rental Rate |
| $28.00 /SF/YR $2.33 /SF/MO $51,912 /YR $4,326 /MO |
| Space Use |
| Office |
| Condition |
| Full Build-Out |
| Available |
| Now |
7th Floor, Ste 750
| Size |
| 2,864 SF |
| Term |
| Negotiable |
| Rental Rate |
| $28.50 /SF/YR $2.38 /SF/MO $81,624 /YR $6,802 /MO |
| Space Use |
| Office |
| Condition |
| - |
| Available |
| May 01, 2025 |
9th Floor, Ste 930
| Size |
| 1,077 SF |
| Term |
| Negotiable |
| Rental Rate |
| $28.00 /SF/YR $2.33 /SF/MO $30,156 /YR $2,513 /MO |
| Space Use |
| Office |
| Condition |
| - |
| Available |
| February 01, 2025 |
1st Floor, Ste 120
| Size | 1,248 SF |
| Term | Negotiable |
| Rental Rate | $28.00 /SF/YR |
| Space Use | Office |
| Condition | - |
| Available | 30 Days |
Ground floor space with direct access off of entrance; open area ready for tenant finish.
- Rate includes utilities, building services and property expenses
- Mostly Open Floor Plan Layout
2nd Floor, Ste 205
| Size | 1,911 SF |
| Term | Negotiable |
| Rental Rate | $28.00 /SF/YR |
| Space Use | Office |
| Condition | - |
| Available | Now |
Office intensive suite with waiting area, break room, and 4 private offices.
- Rate includes utilities, building services and property expenses
- 4 Private Offices
3rd Floor, Ste 321
| Size | 1,455 SF |
| Term | Negotiable |
| Rental Rate | $29.00 /SF/YR |
| Space Use | Medical |
| Condition | Full Build-Out |
| Available | Now |
Ideal for medical tenant or therapist offices! 4 perimeter offices, receptionist, waiting area, copy room and space for workstations.
- Rate includes utilities, building services and property expenses
- Office intensive layout
3rd Floor, Ste 380
| Size | 1,211 SF |
| Term | Negotiable |
| Rental Rate | $28.00 /SF/YR |
| Space Use | Office |
| Condition | - |
| Available | February 01, 2025 |
Office space with North and East windows, 2 private offices or huddle rooms, open area, and kitchenette.
- Rate includes utilities, building services and property expenses
4th Floor, Ste 440
| Size | 1,046 SF |
| Term | Negotiable |
| Rental Rate | $28.00 /SF/YR |
| Space Use | Office |
| Condition | Full Build-Out |
| Available | Now |
Spec suite with LVT throughout, new ceiling, new lights. Perfect for a psychologists office with door sweeps for sound proofing.
- Rate includes utilities, building services and property expenses
- 3 Private Offices
- High End Trophy Space
6th Floor, Ste 600
| Size | 1,699 SF |
| Term | Negotiable |
| Rental Rate | $29.00 /SF/YR |
| Space Use | Office |
| Condition | - |
| Available | Now |
- Rate includes utilities, building services and property expenses
6th Floor, Ste 620
| Size | 1,854 SF |
| Term | Negotiable |
| Rental Rate | $28.00 /SF/YR |
| Space Use | Office |
| Condition | Full Build-Out |
| Available | Now |
3 offices and conference room on window line with mountain views; hypothetical furniture layout
- Rate includes utilities, building services and property expenses
- 3 Private Offices
7th Floor, Ste 750
| Size | 2,864 SF |
| Term | Negotiable |
| Rental Rate | $28.50 /SF/YR |
| Space Use | Office |
| Condition | - |
| Available | May 01, 2025 |
Suite with 6 offices and open area on the window line, reception area, break room, and copy/storage room.
- Rate includes utilities, building services and property expenses
9th Floor, Ste 930
| Size | 1,077 SF |
| Term | Negotiable |
| Rental Rate | $28.00 /SF/YR |
| Space Use | Office |
| Condition | - |
| Available | February 01, 2025 |
- Rate includes utilities, building services and property expenses
Property Overview
Located east of Colorado Boulevard near the corner of South Cherry Street and Leetsdale Drive, The Forum at Cherry Creek is the ideal building for tenants seeking a quality building in a first-class location. The Forum at Cherry Creek is surrounded by numerous amenities including the upscale King Soopers, The Cherry Creek Athletic Club, Super Target, and City Set. The property is located minutes from the Cherry Creek Mall and the North Cherry Creek shopping district. On-site amenities include two building conference rooms, stunning views from all directions, free visitor parking, covered parking, vending room, and dead storage.
- Bus Line
- Controlled Access
- Conferencing Facility
- Storage Space
- Air Conditioning
PROPERTY FACTS
Presented by

The Forum at Cherry Creek | 425 S Cherry St
Hmm, there seems to have been an error sending your message. Please try again.
Thanks! Your message was sent.























