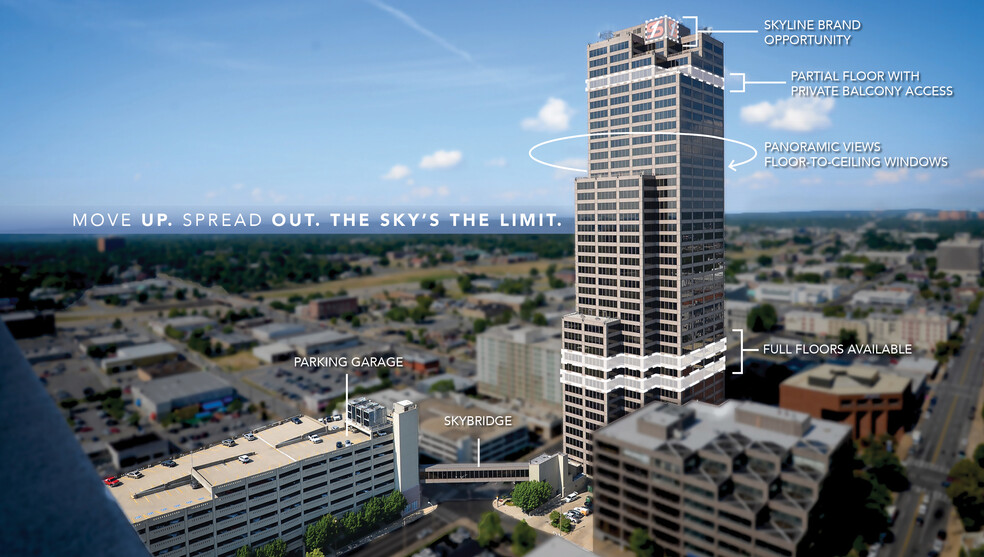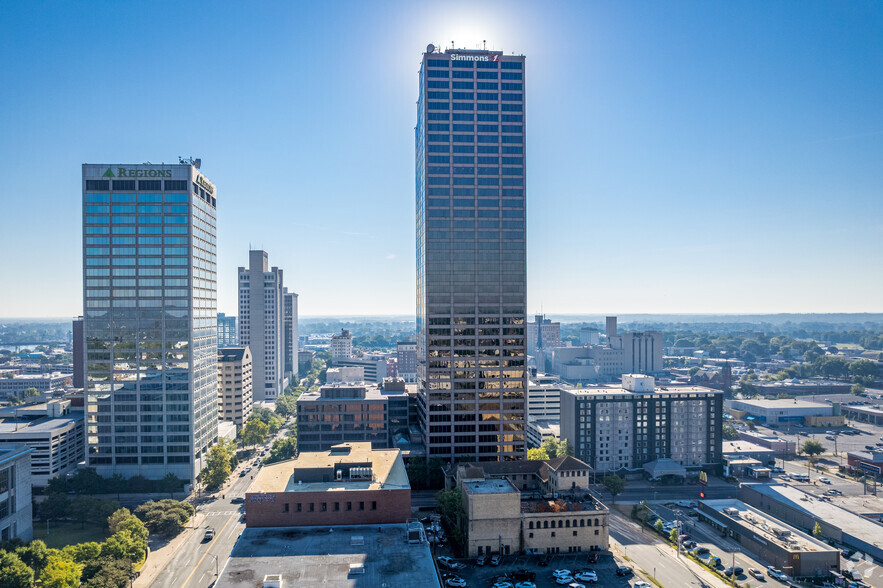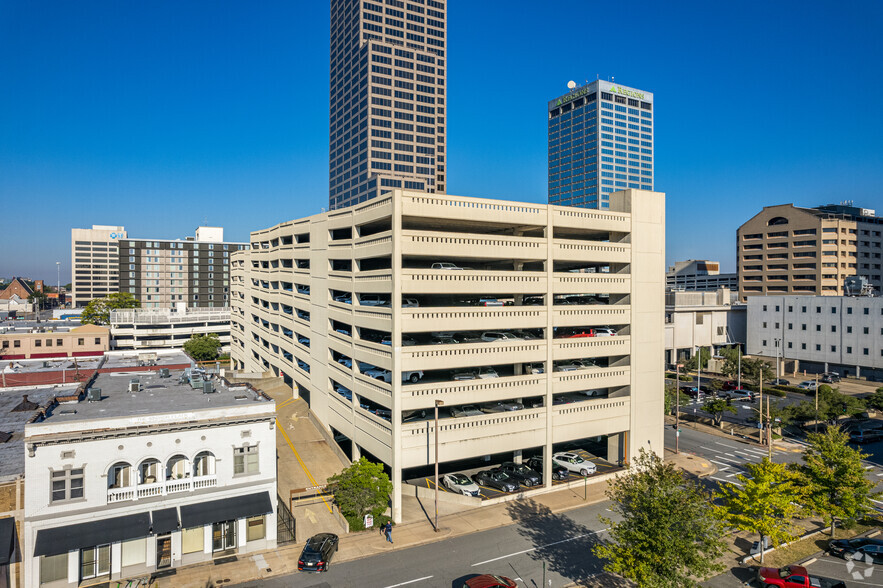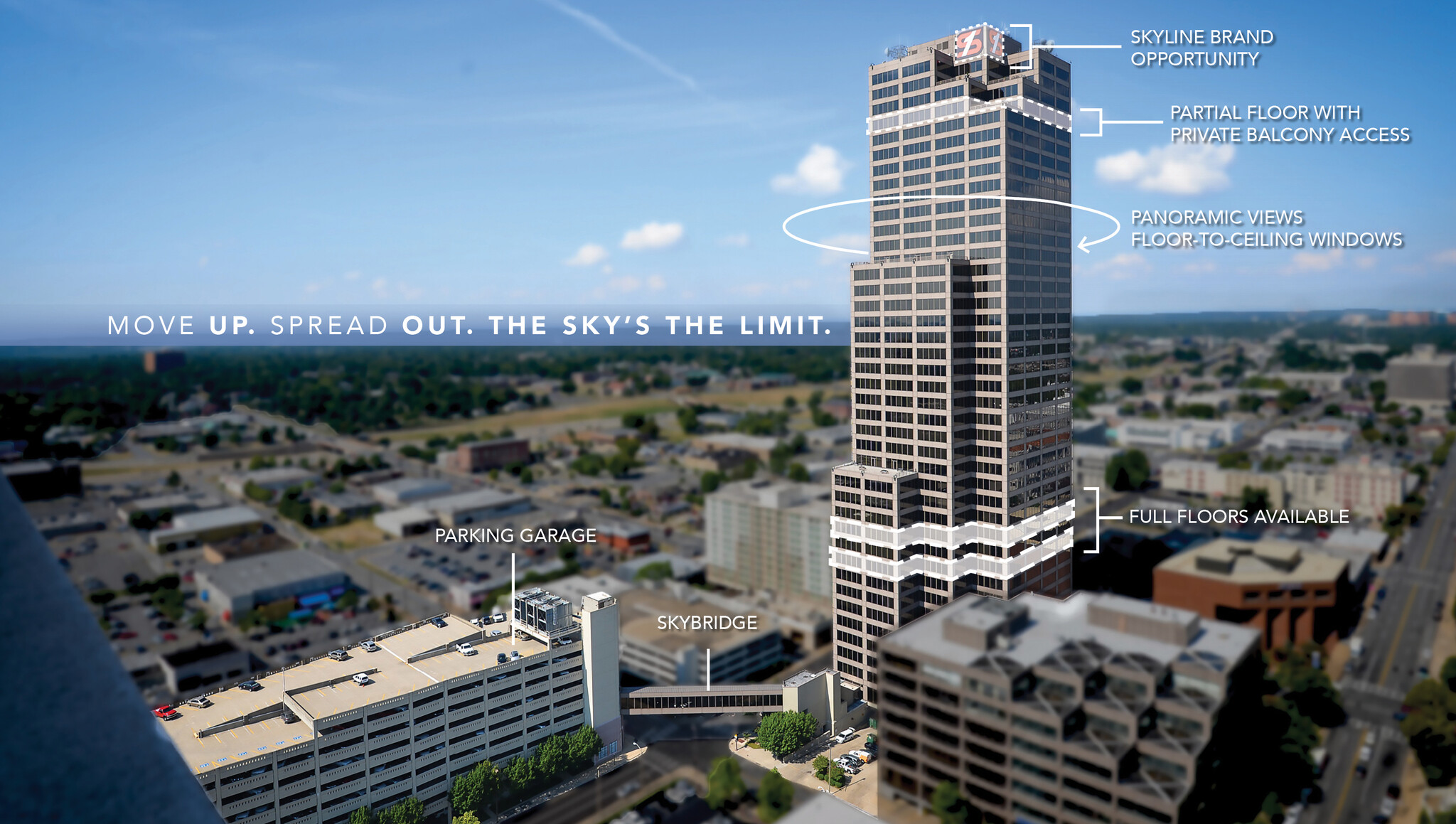
This feature is unavailable at the moment.
We apologize, but the feature you are trying to access is currently unavailable. We are aware of this issue and our team is working hard to resolve the matter.
Please check back in a few minutes. We apologize for the inconvenience.
- LoopNet Team
thank you

Your email has been sent!
Simmons Tower 425 W Capitol Ave
815 - 82,977 SF of 4-Star Space Available in Little Rock, AR 72201



Highlights
- Great opportunity for headquarters location, with option to combine multiple consecutive floors.
- Walking distance to the Statehouse Convention Center and the River Market featuring over a dozen restaurants.
- Owned and managed by a notable local firm focused on maintaining relationships built on trust.
- Floor-to-ceiling windows offer exclusive panoramic views from the tallest building in Arkansas.
- Ease of highway access, less than 5 minutes to both I-30 & I-630, and 10 minutes from I-40.
- Skybridge offers elevated pedestrian crossing from building to adjacent covered parking.
all available spaces(15)
Display Rental Rate as
- Space
- Size
- Term
- Rental Rate
- Space Use
- Condition
- Available
Retail/office ground-floor space with double glass door entry next to Simmons Bank and Lofton Staffing & Security Company; Space includes private restrooms, seven (7) private offices, and a reception area
- Partially Built-Out as Professional Services Office
- Retail/restaurant ground-floor space
- Private restrooms
- Space is in Excellent Condition
- Double glass door entry
- Seven (7) private offices and a reception area
Retail ground-floor space with walk-in cooler available; new flooring and paint; space capable of tying into building’s grease trap; move-in ready
- Fully Built-Out as Standard Retail Space
- Retail/restaurant ground-floor space
- New flooring and paint
- Move-in ready
- Space is in Excellent Condition
- Walk-in cooler available
- Grease trap available
Landlord to paint and carpet space to tenant's specifications.
- Fully Built-Out as Standard Office
- 5 Private Offices
- Fits 6 - 18 People
Ten private offices, private balcony access, multiple conference rooms, a large work room/file storage, and kitchenette/breakroom
- Fully Built-Out as Standard Office
- 3 Private Offices
- Ten private offices
- Multiple conference rooms
- Kitchenette/breakroom
- Fits 13 - 41 People
- Space is in Excellent Condition
- Private balcony access
- Large work room/file storage
Build-to-suit; Northern views
- Partially Built-Out as Standard Office
- 8 Private Offices
- Fits 5 - 50 People
- Space is in Excellent Condition
Move-in ready, separate server room, “Plug & Play” furniture available
- Fully Built-Out as Standard Office
- Fits 48 - 154 People
- Open Floor Plan Layout
- Space is in Excellent Condition
Move-in ready, separate server room, “Plug & Play” furniture available
- Fully Built-Out as Standard Office
- Fits 48 - 154 People
- Space is in Excellent Condition
- Open Floor Plan Layout
- 3 Conference Rooms
This suite can be combined with suite 1680 to create a space up to ±7,193 SF.
- Partially Built-Out as Standard Office
- Fits 9 - 26 People
- Space is in Excellent Condition
- Open Floor Plan Layout
- 3 Private Offices
River views. Build-to-suit suit. This suite can be combined with suite 1600 to create a space up to ±7,193 SF.
- Partially Built-Out as Standard Office
- Fits 10 - 32 People
- Space is in Excellent Condition
- Open Floor Plan Layout
- 1 Private Office
Eastern views, fully furnished, 2 breakrooms, 2 private offices, and a conference room. Available July 1, 2023
- Fully Built-Out as Standard Office
- 2 Private Offices
- Space is in Excellent Condition
- Fits 10 - 30 People
- 1 Conference Room
Southwest panoramic views. Large open floorplan and 2 private offices.
- Fully Built-Out as Standard Office
- Fits 7 - 22 People
- Space is in Excellent Condition
- Open Floor Plan Layout
- 2 Private Offices
Renovated modern space with a private kitchen/breakroom, large conference room, and amazing northwest views of the Arkansas River and Capital Building.
- Fully Built-Out as Standard Office
- 3 Private Offices
- Space is in Excellent Condition
- Fits 8 - 26 People
- 1 Conference Room
Build-to-suit. Southern views
- Partially Built-Out as Standard Office
- Fits 3 - 10 People
- Space is in Excellent Condition
- Mostly Open Floor Plan Layout
- 1 Private Office
Open floor plan with East Village and River views; Move-in ready.
- Fully Built-Out as Standard Office
- Fits 3 - 7 People
- Space is in Excellent Condition
- Open Floor Plan Layout
- 3 Private Offices
High-rise views of State Capitol Building and Arkansas River with private balcony
- Fully Built-Out as Standard Office
- Fits 26 - 82 People
- Kitchen
- Mostly Open Floor Plan Layout
- Space is in Excellent Condition
- Balcony
| Space | Size | Term | Rental Rate | Space Use | Condition | Available |
| 1st Floor, Ste Lobby 10 | 2,843 SF | Negotiable | Upon Request Upon Request Upon Request Upon Request | Retail | Partial Build-Out | Now |
| 1st Floor, Ste Lobby 14 | 938 SF | Negotiable | Upon Request Upon Request Upon Request Upon Request | Retail | Full Build-Out | Now |
| 3rd Floor, Ste 325 | 2,236 SF | Negotiable | Upon Request Upon Request Upon Request Upon Request | Office | Full Build-Out | Now |
| 4th Floor, Ste 400 | 5,040 SF | 3-5 Years | Upon Request Upon Request Upon Request Upon Request | Office | Full Build-Out | Now |
| 7th Floor, Ste 700 | 4,795 SF | Negotiable | Upon Request Upon Request Upon Request Upon Request | Office | Partial Build-Out | Now |
| 9th Floor, Ste 900 - Full Floor | 19,128 SF | Negotiable | Upon Request Upon Request Upon Request Upon Request | Office | Full Build-Out | Now |
| 11th Floor, Ste 1100 - Full Floor | 19,128 SF | Negotiable | Upon Request Upon Request Upon Request Upon Request | Office | Full Build-Out | Now |
| 16th Floor, Ste 1600 | 3,204 SF | Negotiable | Upon Request Upon Request Upon Request Upon Request | Office | Partial Build-Out | Now |
| 16th Floor, Ste 1680 | 3,989 SF | Negotiable | Upon Request Upon Request Upon Request Upon Request | Office | Partial Build-Out | Now |
| 31st Floor, Ste 3025 | 3,638 SF | 3-5 Years | Upon Request Upon Request Upon Request Upon Request | Office | Full Build-Out | Now |
| 31st Floor, Ste 3100 | 2,733 SF | 3-5 Years | Upon Request Upon Request Upon Request Upon Request | Office | Full Build-Out | Now |
| 31st Floor, Ste 3110 | 3,164 SF | 3-5 Years | Upon Request Upon Request Upon Request Upon Request | Office | Full Build-Out | Now |
| 31st Floor, Ste 3125 | 1,196 SF | 3-5 Years | Upon Request Upon Request Upon Request Upon Request | Office | Partial Build-Out | Now |
| 32nd Floor, Ste 3250 | 815 SF | Negotiable | Upon Request Upon Request Upon Request Upon Request | Office | Full Build-Out | Now |
| 37th Floor | 10,130 SF | 3-5 Years | Upon Request Upon Request Upon Request Upon Request | Office | Full Build-Out | Now |
1st Floor, Ste Lobby 10
| Size |
| 2,843 SF |
| Term |
| Negotiable |
| Rental Rate |
| Upon Request Upon Request Upon Request Upon Request |
| Space Use |
| Retail |
| Condition |
| Partial Build-Out |
| Available |
| Now |
1st Floor, Ste Lobby 14
| Size |
| 938 SF |
| Term |
| Negotiable |
| Rental Rate |
| Upon Request Upon Request Upon Request Upon Request |
| Space Use |
| Retail |
| Condition |
| Full Build-Out |
| Available |
| Now |
3rd Floor, Ste 325
| Size |
| 2,236 SF |
| Term |
| Negotiable |
| Rental Rate |
| Upon Request Upon Request Upon Request Upon Request |
| Space Use |
| Office |
| Condition |
| Full Build-Out |
| Available |
| Now |
4th Floor, Ste 400
| Size |
| 5,040 SF |
| Term |
| 3-5 Years |
| Rental Rate |
| Upon Request Upon Request Upon Request Upon Request |
| Space Use |
| Office |
| Condition |
| Full Build-Out |
| Available |
| Now |
7th Floor, Ste 700
| Size |
| 4,795 SF |
| Term |
| Negotiable |
| Rental Rate |
| Upon Request Upon Request Upon Request Upon Request |
| Space Use |
| Office |
| Condition |
| Partial Build-Out |
| Available |
| Now |
9th Floor, Ste 900 - Full Floor
| Size |
| 19,128 SF |
| Term |
| Negotiable |
| Rental Rate |
| Upon Request Upon Request Upon Request Upon Request |
| Space Use |
| Office |
| Condition |
| Full Build-Out |
| Available |
| Now |
11th Floor, Ste 1100 - Full Floor
| Size |
| 19,128 SF |
| Term |
| Negotiable |
| Rental Rate |
| Upon Request Upon Request Upon Request Upon Request |
| Space Use |
| Office |
| Condition |
| Full Build-Out |
| Available |
| Now |
16th Floor, Ste 1600
| Size |
| 3,204 SF |
| Term |
| Negotiable |
| Rental Rate |
| Upon Request Upon Request Upon Request Upon Request |
| Space Use |
| Office |
| Condition |
| Partial Build-Out |
| Available |
| Now |
16th Floor, Ste 1680
| Size |
| 3,989 SF |
| Term |
| Negotiable |
| Rental Rate |
| Upon Request Upon Request Upon Request Upon Request |
| Space Use |
| Office |
| Condition |
| Partial Build-Out |
| Available |
| Now |
31st Floor, Ste 3025
| Size |
| 3,638 SF |
| Term |
| 3-5 Years |
| Rental Rate |
| Upon Request Upon Request Upon Request Upon Request |
| Space Use |
| Office |
| Condition |
| Full Build-Out |
| Available |
| Now |
31st Floor, Ste 3100
| Size |
| 2,733 SF |
| Term |
| 3-5 Years |
| Rental Rate |
| Upon Request Upon Request Upon Request Upon Request |
| Space Use |
| Office |
| Condition |
| Full Build-Out |
| Available |
| Now |
31st Floor, Ste 3110
| Size |
| 3,164 SF |
| Term |
| 3-5 Years |
| Rental Rate |
| Upon Request Upon Request Upon Request Upon Request |
| Space Use |
| Office |
| Condition |
| Full Build-Out |
| Available |
| Now |
31st Floor, Ste 3125
| Size |
| 1,196 SF |
| Term |
| 3-5 Years |
| Rental Rate |
| Upon Request Upon Request Upon Request Upon Request |
| Space Use |
| Office |
| Condition |
| Partial Build-Out |
| Available |
| Now |
32nd Floor, Ste 3250
| Size |
| 815 SF |
| Term |
| Negotiable |
| Rental Rate |
| Upon Request Upon Request Upon Request Upon Request |
| Space Use |
| Office |
| Condition |
| Full Build-Out |
| Available |
| Now |
37th Floor
| Size |
| 10,130 SF |
| Term |
| 3-5 Years |
| Rental Rate |
| Upon Request Upon Request Upon Request Upon Request |
| Space Use |
| Office |
| Condition |
| Full Build-Out |
| Available |
| Now |
1st Floor, Ste Lobby 10
| Size | 2,843 SF |
| Term | Negotiable |
| Rental Rate | Upon Request |
| Space Use | Retail |
| Condition | Partial Build-Out |
| Available | Now |
Retail/office ground-floor space with double glass door entry next to Simmons Bank and Lofton Staffing & Security Company; Space includes private restrooms, seven (7) private offices, and a reception area
- Partially Built-Out as Professional Services Office
- Space is in Excellent Condition
- Retail/restaurant ground-floor space
- Double glass door entry
- Private restrooms
- Seven (7) private offices and a reception area
1st Floor, Ste Lobby 14
| Size | 938 SF |
| Term | Negotiable |
| Rental Rate | Upon Request |
| Space Use | Retail |
| Condition | Full Build-Out |
| Available | Now |
Retail ground-floor space with walk-in cooler available; new flooring and paint; space capable of tying into building’s grease trap; move-in ready
- Fully Built-Out as Standard Retail Space
- Space is in Excellent Condition
- Retail/restaurant ground-floor space
- Walk-in cooler available
- New flooring and paint
- Grease trap available
- Move-in ready
3rd Floor, Ste 325
| Size | 2,236 SF |
| Term | Negotiable |
| Rental Rate | Upon Request |
| Space Use | Office |
| Condition | Full Build-Out |
| Available | Now |
Landlord to paint and carpet space to tenant's specifications.
- Fully Built-Out as Standard Office
- Fits 6 - 18 People
- 5 Private Offices
4th Floor, Ste 400
| Size | 5,040 SF |
| Term | 3-5 Years |
| Rental Rate | Upon Request |
| Space Use | Office |
| Condition | Full Build-Out |
| Available | Now |
Ten private offices, private balcony access, multiple conference rooms, a large work room/file storage, and kitchenette/breakroom
- Fully Built-Out as Standard Office
- Fits 13 - 41 People
- 3 Private Offices
- Space is in Excellent Condition
- Ten private offices
- Private balcony access
- Multiple conference rooms
- Large work room/file storage
- Kitchenette/breakroom
7th Floor, Ste 700
| Size | 4,795 SF |
| Term | Negotiable |
| Rental Rate | Upon Request |
| Space Use | Office |
| Condition | Partial Build-Out |
| Available | Now |
Build-to-suit; Northern views
- Partially Built-Out as Standard Office
- Fits 5 - 50 People
- 8 Private Offices
- Space is in Excellent Condition
9th Floor, Ste 900 - Full Floor
| Size | 19,128 SF |
| Term | Negotiable |
| Rental Rate | Upon Request |
| Space Use | Office |
| Condition | Full Build-Out |
| Available | Now |
Move-in ready, separate server room, “Plug & Play” furniture available
- Fully Built-Out as Standard Office
- Open Floor Plan Layout
- Fits 48 - 154 People
- Space is in Excellent Condition
11th Floor, Ste 1100 - Full Floor
| Size | 19,128 SF |
| Term | Negotiable |
| Rental Rate | Upon Request |
| Space Use | Office |
| Condition | Full Build-Out |
| Available | Now |
Move-in ready, separate server room, “Plug & Play” furniture available
- Fully Built-Out as Standard Office
- Open Floor Plan Layout
- Fits 48 - 154 People
- 3 Conference Rooms
- Space is in Excellent Condition
16th Floor, Ste 1600
| Size | 3,204 SF |
| Term | Negotiable |
| Rental Rate | Upon Request |
| Space Use | Office |
| Condition | Partial Build-Out |
| Available | Now |
This suite can be combined with suite 1680 to create a space up to ±7,193 SF.
- Partially Built-Out as Standard Office
- Open Floor Plan Layout
- Fits 9 - 26 People
- 3 Private Offices
- Space is in Excellent Condition
16th Floor, Ste 1680
| Size | 3,989 SF |
| Term | Negotiable |
| Rental Rate | Upon Request |
| Space Use | Office |
| Condition | Partial Build-Out |
| Available | Now |
River views. Build-to-suit suit. This suite can be combined with suite 1600 to create a space up to ±7,193 SF.
- Partially Built-Out as Standard Office
- Open Floor Plan Layout
- Fits 10 - 32 People
- 1 Private Office
- Space is in Excellent Condition
31st Floor, Ste 3025
| Size | 3,638 SF |
| Term | 3-5 Years |
| Rental Rate | Upon Request |
| Space Use | Office |
| Condition | Full Build-Out |
| Available | Now |
Eastern views, fully furnished, 2 breakrooms, 2 private offices, and a conference room. Available July 1, 2023
- Fully Built-Out as Standard Office
- Fits 10 - 30 People
- 2 Private Offices
- 1 Conference Room
- Space is in Excellent Condition
31st Floor, Ste 3100
| Size | 2,733 SF |
| Term | 3-5 Years |
| Rental Rate | Upon Request |
| Space Use | Office |
| Condition | Full Build-Out |
| Available | Now |
Southwest panoramic views. Large open floorplan and 2 private offices.
- Fully Built-Out as Standard Office
- Open Floor Plan Layout
- Fits 7 - 22 People
- 2 Private Offices
- Space is in Excellent Condition
31st Floor, Ste 3110
| Size | 3,164 SF |
| Term | 3-5 Years |
| Rental Rate | Upon Request |
| Space Use | Office |
| Condition | Full Build-Out |
| Available | Now |
Renovated modern space with a private kitchen/breakroom, large conference room, and amazing northwest views of the Arkansas River and Capital Building.
- Fully Built-Out as Standard Office
- Fits 8 - 26 People
- 3 Private Offices
- 1 Conference Room
- Space is in Excellent Condition
31st Floor, Ste 3125
| Size | 1,196 SF |
| Term | 3-5 Years |
| Rental Rate | Upon Request |
| Space Use | Office |
| Condition | Partial Build-Out |
| Available | Now |
Build-to-suit. Southern views
- Partially Built-Out as Standard Office
- Mostly Open Floor Plan Layout
- Fits 3 - 10 People
- 1 Private Office
- Space is in Excellent Condition
32nd Floor, Ste 3250
| Size | 815 SF |
| Term | Negotiable |
| Rental Rate | Upon Request |
| Space Use | Office |
| Condition | Full Build-Out |
| Available | Now |
Open floor plan with East Village and River views; Move-in ready.
- Fully Built-Out as Standard Office
- Open Floor Plan Layout
- Fits 3 - 7 People
- 3 Private Offices
- Space is in Excellent Condition
37th Floor
| Size | 10,130 SF |
| Term | 3-5 Years |
| Rental Rate | Upon Request |
| Space Use | Office |
| Condition | Full Build-Out |
| Available | Now |
High-rise views of State Capitol Building and Arkansas River with private balcony
- Fully Built-Out as Standard Office
- Mostly Open Floor Plan Layout
- Fits 26 - 82 People
- Space is in Excellent Condition
- Kitchen
- Balcony
Property Overview
Simmons Tower provides Class A space and a diverse tenant mix in the tallest building in Little Rock. The building has luxurious office suites that are ready for move-in, as well as multiple floors that can be leased together for a potential headquarters location. Owner will offer competitive rental rates and provide funds to assist with the build-out of each customizable space. Located in the financial quarter, tenants are surrounded by a dense professional office community, multiple hotels, and retail options. The building is within walking distance of the Creative Corridor, the River Market District, and the Macarthur Park Historic District. There is also easy access to major thoroughfares just 5 blocks from I-630, and 10 blocks from I-30 in Downtown Little Rock. The building offers tenants a shared conference facility, on-site management, restaurant options, and a fitness center. Employees can take advantage of the personal services on-site like access to a bank, full-service salon, and convenient indoor bike racks. Parking garage is attached to the building with a sky bridge offering additional ease of access to the property.
- 24 Hour Access
- Banking
- Conferencing Facility
- Fitness Center
- Property Manager on Site
- Restaurant
- Security System
- Signage
- Skyway
- Reception
- Bicycle Storage
- Wi-Fi
PROPERTY FACTS
Presented by

Simmons Tower | 425 W Capitol Ave
Hmm, there seems to have been an error sending your message. Please try again.
Thanks! Your message was sent.











































