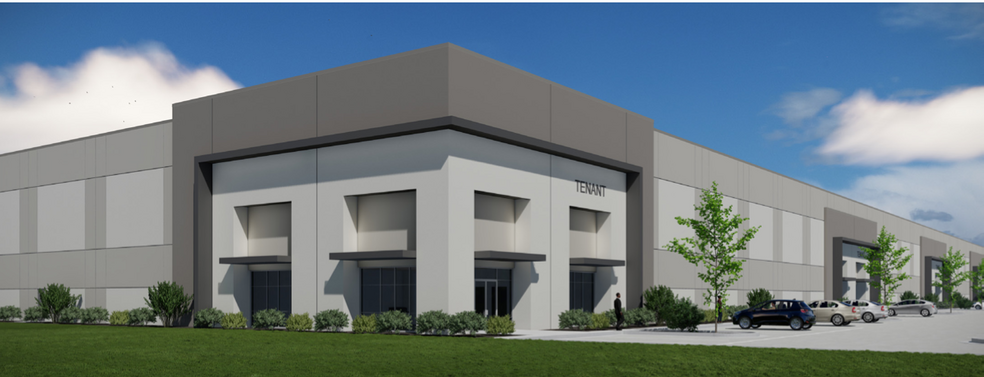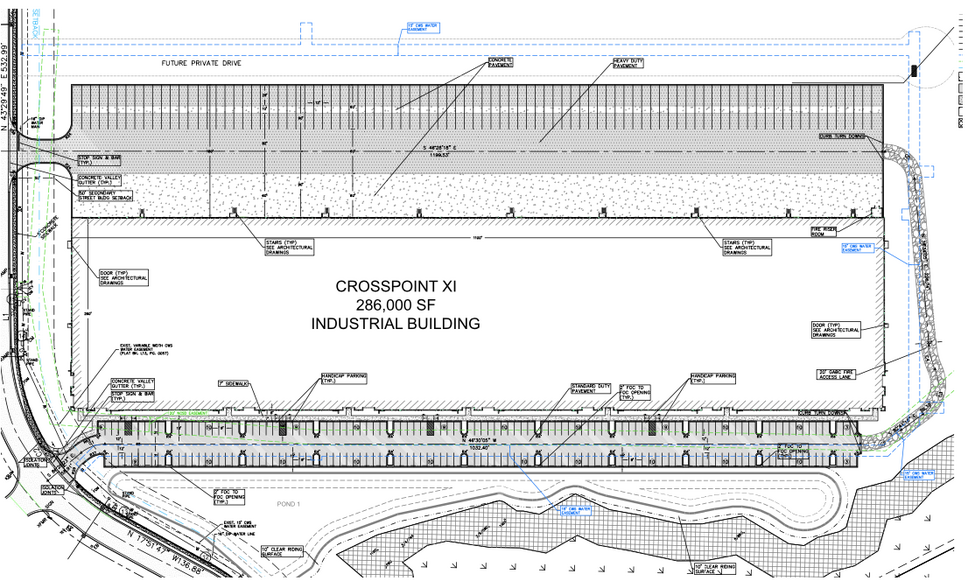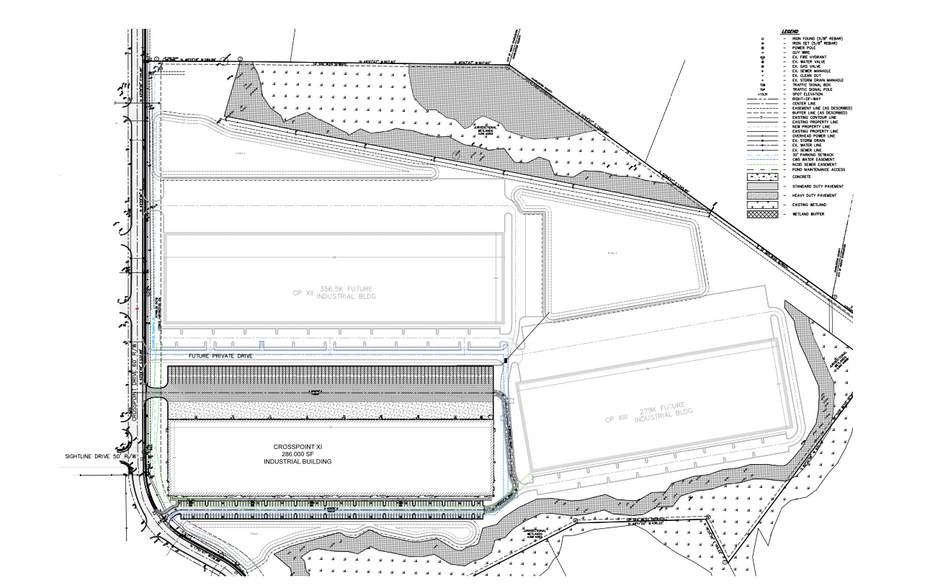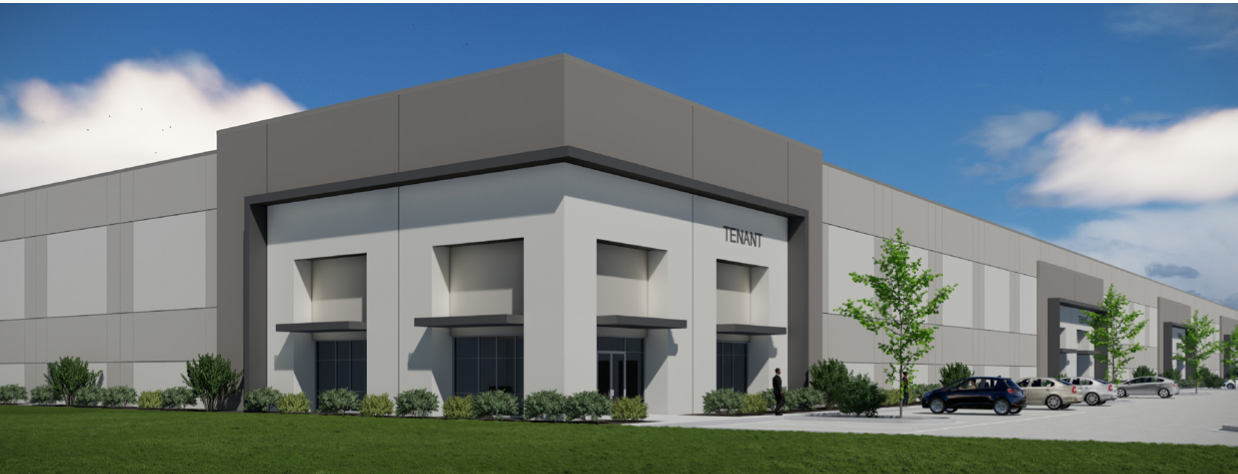
This feature is unavailable at the moment.
We apologize, but the feature you are trying to access is currently unavailable. We are aware of this issue and our team is working hard to resolve the matter.
Please check back in a few minutes. We apologize for the inconvenience.
- LoopNet Team
thank you

Your email has been sent!
Crosspoint Building #11 4250 Crosspoint Dr
157,407 SF of 4-Star Industrial Space Available in Ladson, SC 29456



Highlights
- Exceptional location with Charleston County
- Multiple buildings within Crosspoint offer expansion opportunities
- Brand new interchange at I-26 enhances access
Features
all available space(1)
Display Rental Rate as
- Space
- Size
- Term
- Rental Rate
- Space Use
- Condition
- Available
288,600 SF Total Building size Office TBD For Tenant 91 12’ trailer parking spaces 201 auto parking spaces 73 9’x10’ dock doors 8 knockouts (12’x14’) at existing dock doors for future drive-in doors with concrete ramps Opportunity to grow with other Crosspoint buildings within our 335 acres campus 32’ clear height LED lighting Rear-loading warehouse facility TOTAL BUILDING SF Bay Spacing - 50’ x 50’with a 60’-deep loading bay 13,118 SF average bay size 277/480-volt, 3-phase electrical Ø ESFR Fire Sprinkler System Concrete Tilt-Wall Construction
- Space is in Excellent Condition
| Space | Size | Term | Rental Rate | Space Use | Condition | Available |
| 1st Floor | 157,407 SF | Negotiable | Upon Request Upon Request Upon Request Upon Request Upon Request Upon Request | Industrial | Shell Space | Now |
1st Floor
| Size |
| 157,407 SF |
| Term |
| Negotiable |
| Rental Rate |
| Upon Request Upon Request Upon Request Upon Request Upon Request Upon Request |
| Space Use |
| Industrial |
| Condition |
| Shell Space |
| Available |
| Now |
1st Floor
| Size | 157,407 SF |
| Term | Negotiable |
| Rental Rate | Upon Request |
| Space Use | Industrial |
| Condition | Shell Space |
| Available | Now |
288,600 SF Total Building size Office TBD For Tenant 91 12’ trailer parking spaces 201 auto parking spaces 73 9’x10’ dock doors 8 knockouts (12’x14’) at existing dock doors for future drive-in doors with concrete ramps Opportunity to grow with other Crosspoint buildings within our 335 acres campus 32’ clear height LED lighting Rear-loading warehouse facility TOTAL BUILDING SF Bay Spacing - 50’ x 50’with a 60’-deep loading bay 13,118 SF average bay size 277/480-volt, 3-phase electrical Ø ESFR Fire Sprinkler System Concrete Tilt-Wall Construction
- Space is in Excellent Condition
Property Overview
Exceptional Class "A" light manufacturing space, brand new tilt-wall construction for 2024. Each bay averages 13,000 SF. Large 180' deep truck court and concrete apron stretches 60' from the base of the loading docks, ideal for hot summer months and heavily-laden trailers being loaded and unloaded. Owned, developed and managed on-site by Childress Klein Properties, Crosspoint promises to provide the Charleston region with more than 2.7 million square feet of Class A industrial space well-suited for aerospace and automotive suppliers, manufacturers and logistics providers.
Distribution FACILITY FACTS
Presented by
Company Not Provided
Crosspoint Building #11 | 4250 Crosspoint Dr
Hmm, there seems to have been an error sending your message. Please try again.
Thanks! Your message was sent.









