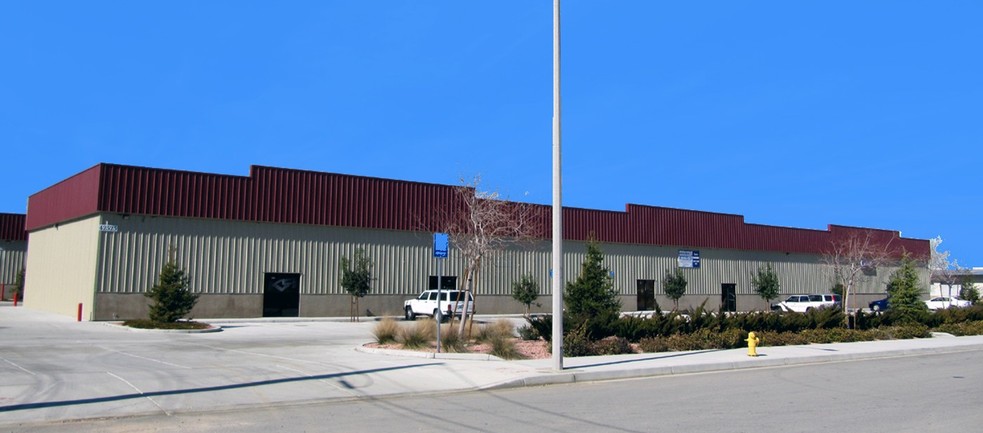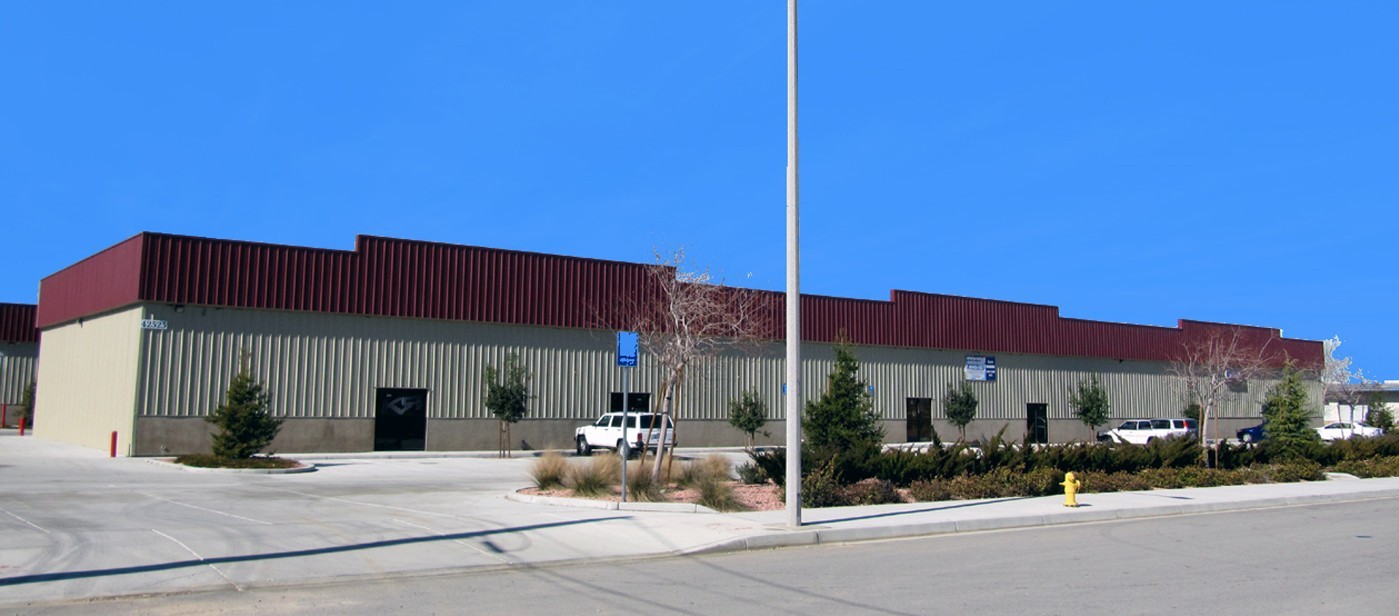
This feature is unavailable at the moment.
We apologize, but the feature you are trying to access is currently unavailable. We are aware of this issue and our team is working hard to resolve the matter.
Please check back in a few minutes. We apologize for the inconvenience.
- LoopNet Team
42525 6th St E
Lancaster, CA 93535
6th Street Industrial · Property For Lease

HIGHLIGHTS
- Strategic mid-cities location
- Convenient freeway access just minutes away
PROPERTY OVERVIEW
Available space in the project consists of three units, each apx. 2,640sf! Units #101 & #103 could be combined to offer 5,280sf of adjacent space! Each unit offers an office and restroom in the front along with a shop area that includes a 12’x14’ gl door, a 200amp/3phs panel and 16’ ceiling heights. This property provides a strategic “mid-cities” location with convenient freeway access just minutes away!
PROPERTY FACTS
| Property Type | Industrial | Rentable Building Area | 31,839 SF |
| Property Subtype | Warehouse | Year Built | 2007 |
| Property Type | Industrial |
| Property Subtype | Warehouse |
| Rentable Building Area | 31,839 SF |
| Year Built | 2007 |
FEATURES AND AMENITIES
- 24 Hour Access
- Skylights
- Fluorescent Lighting
UTILITIES
- Gas - Natural
- Sewer - Septic Field
ATTACHMENTS
| 42525 & 27 6th R1 |
LINKS
Listing ID: 24781332
Date on Market: 1/6/2022
Last Updated:
Address: 42525 6th St E, Lancaster, CA 93535
The Industrial Property at 42525 6th St E, Lancaster, CA 93535 is no longer being advertised on LoopNet.com. Contact the broker for information on availability.
INDUSTRIAL PROPERTIES IN NEARBY NEIGHBORHOODS
NEARBY LISTINGS
- 8th Street West and Avenue L-6 w, Lancaster CA
- 44204-44276 10th St W, Lancaster CA
- 1727 W Avenue K, Lancaster CA
- 660 W Avenue L, Lancaster CA
- 200 E Avenue K-8, Lancaster CA
- 43141 Business Center Pky, Lancaster CA
- 408-418 W Avenue J, Lancaster CA
- 114 Grand Cypress Ave, Palmdale CA
- 44201-44227 20th St W, Lancaster CA
- 356 E Avenue K6 Ave, Lancaster CA
- 1601 W Avenue J, Lancaster CA
- 42155 8th St E, Lancaster CA
- 44201-44247 N 10th St W, Lancaster CA
- 43328 Division St, Lancaster CA
- 44532 Trevor Ave, Lancaster CA

