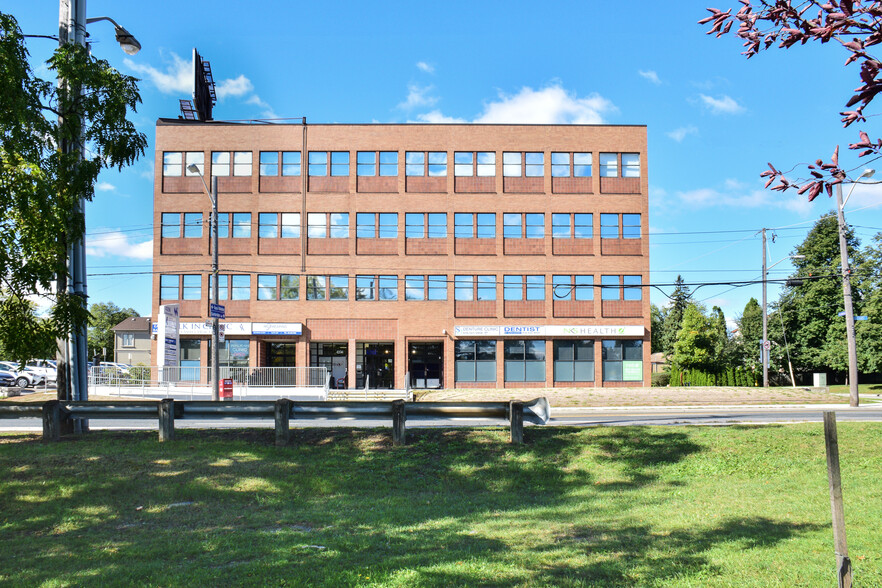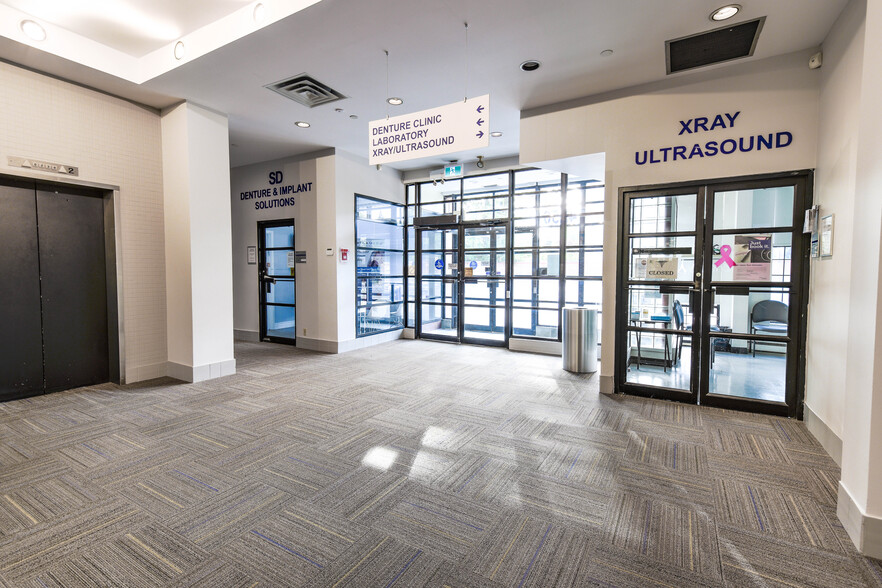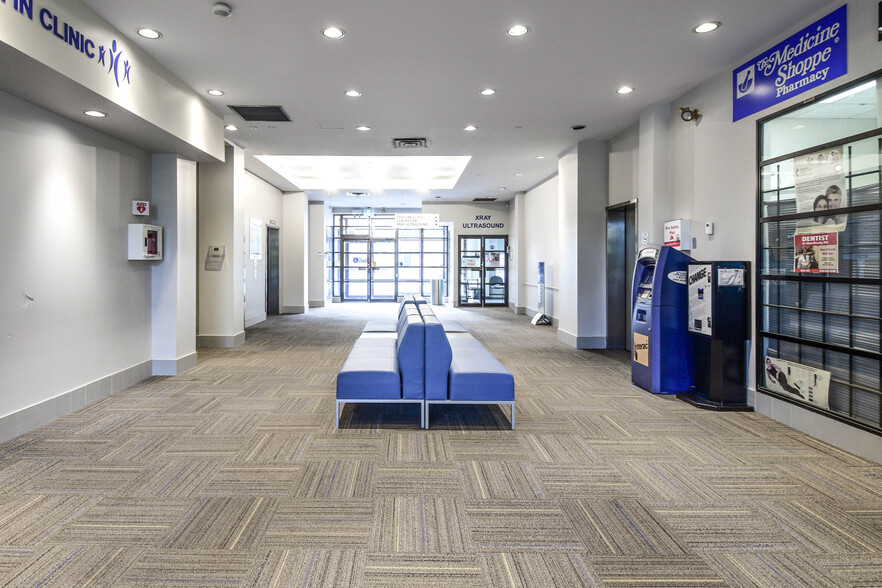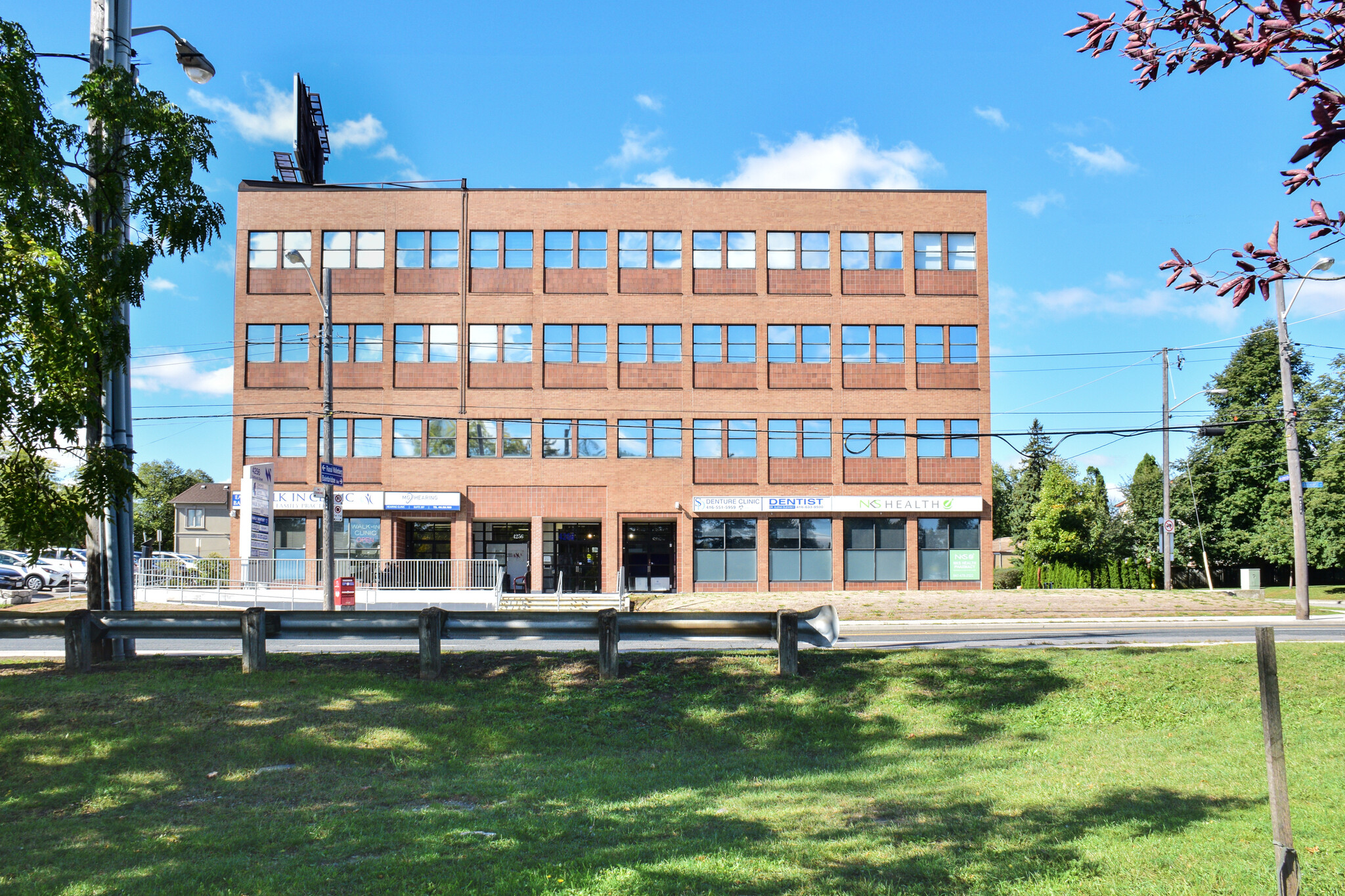Your email has been sent.
ALL AVAILABLE SPACE(1)
Display Rental Rate as
- SPACE
- SIZE
- TERM
- RENTAL RATE
- SPACE USE
- CONDITION
- AVAILABLE
Suite 200 is a 2,335 square foot turnkey medical office suite located on the southeast corner of the second floor. This suite is ideal for a physiotherapy clinic with a layout that includes a reception/waiting area, six offices, five exam rooms (with sinks) and two in-suite washrooms. Available immediately.
- Mostly Open Floor Plan Layout
- Space is in Excellent Condition
- Reception area.
- 6 Private Offices
- Reception Area
- Located in corner of the second floor.
| Space | Size | Term | Rental Rate | Space Use | Condition | Available |
| 2nd Floor, Ste 200 | 2,335 SF | Negotiable | Upon Request Upon Request Upon Request Upon Request | Office | Full Build-Out | Now |
2nd Floor, Ste 200
| Size |
| 2,335 SF |
| Term |
| Negotiable |
| Rental Rate |
| Upon Request Upon Request Upon Request Upon Request |
| Space Use |
| Office |
| Condition |
| Full Build-Out |
| Available |
| Now |
2nd Floor, Ste 200
| Size | 2,335 SF |
| Term | Negotiable |
| Rental Rate | Upon Request |
| Space Use | Office |
| Condition | Full Build-Out |
| Available | Now |
Suite 200 is a 2,335 square foot turnkey medical office suite located on the southeast corner of the second floor. This suite is ideal for a physiotherapy clinic with a layout that includes a reception/waiting area, six offices, five exam rooms (with sinks) and two in-suite washrooms. Available immediately.
- Mostly Open Floor Plan Layout
- 6 Private Offices
- Space is in Excellent Condition
- Reception Area
- Reception area.
- Located in corner of the second floor.
PROPERTY OVERVIEW
Bathurst Health Centre is a four-storey, 29,055-square-foot medical outpatient building conveniently located in close proximity to North York General Hospital, North York Branson Hospital and Humber River Regional Hospital. The building is is tenanted by a diversified mix of physicians and healthcare service providers, including physicians who belong to the North York Family Health Team, a large dermatology clinic, a walk-in clinic, diagnostic imaging centre, and a pharmacy. Ample parking is available on site, with a surface lot and underground parkade to accommodate tenants and visitors. Visit us online: www.nwhproperties.com/properties
PROPERTY FACTS
Presented by

Bathurst Health Centre | 4256 Bathurst St
Hmm, there seems to have been an error sending your message. Please try again.
Thanks! Your message was sent.





