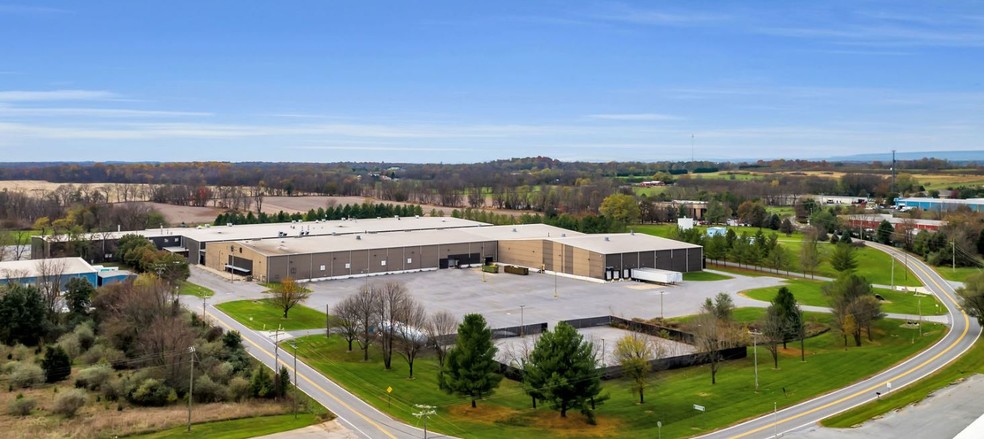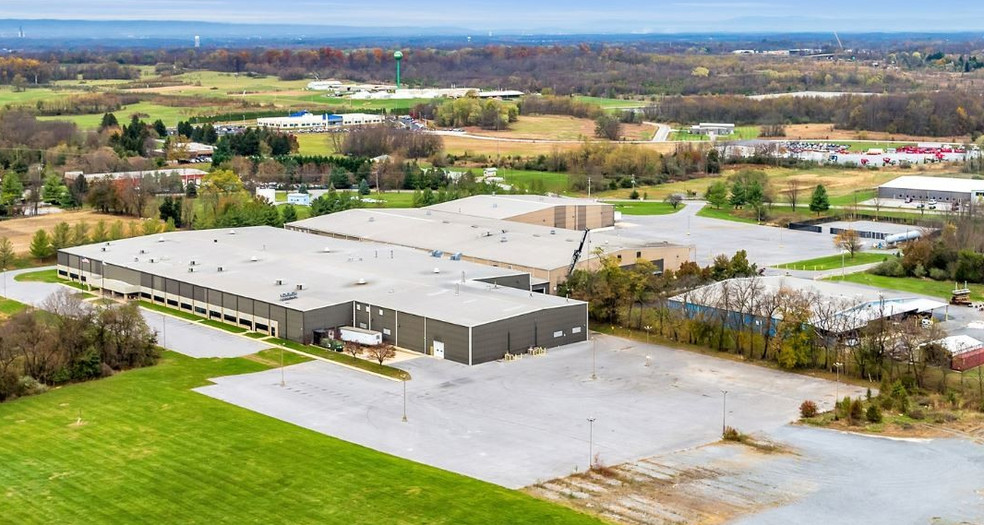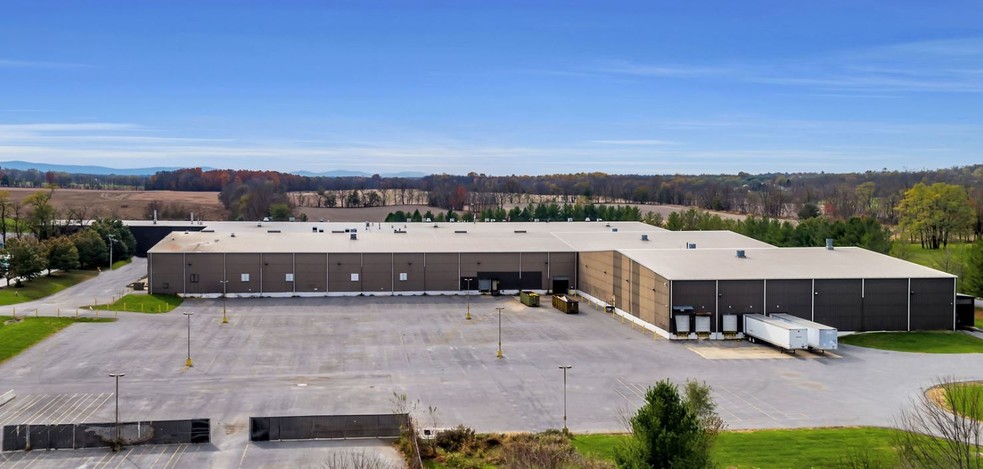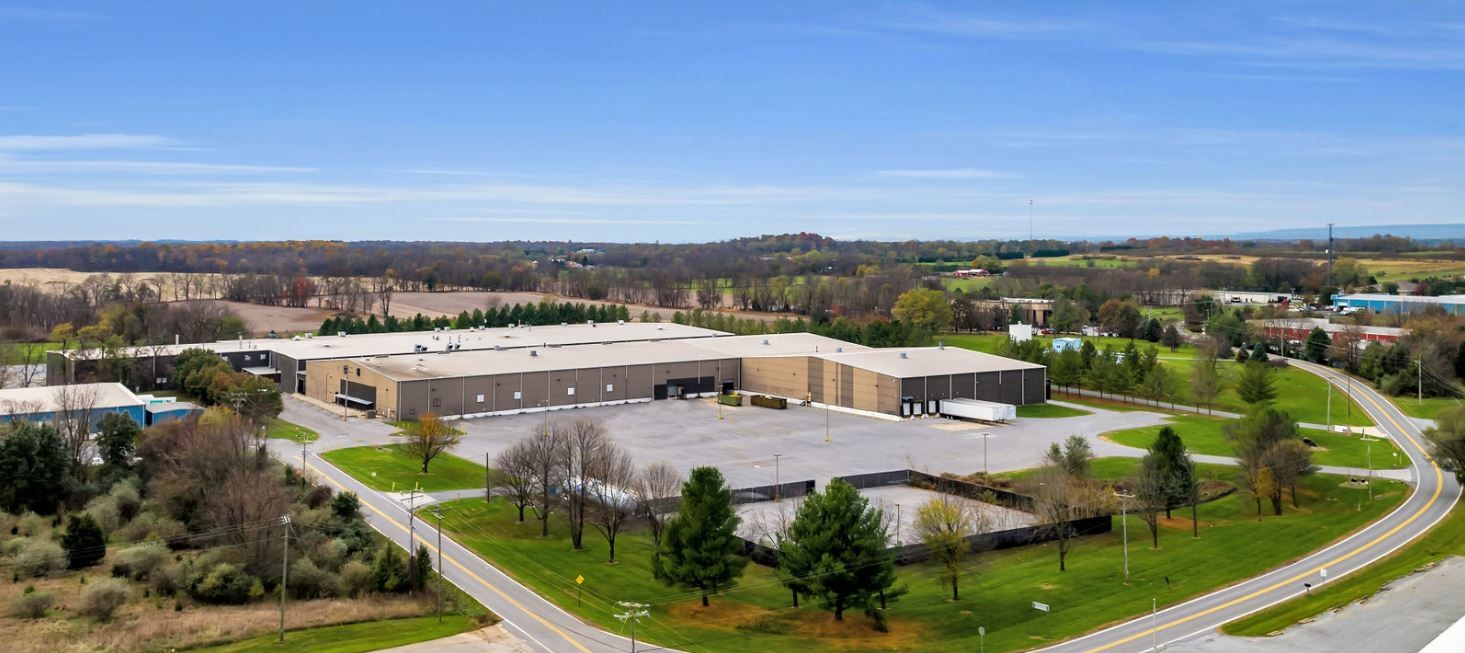
426 Industrial Blvd
This feature is unavailable at the moment.
We apologize, but the feature you are trying to access is currently unavailable. We are aware of this issue and our team is working hard to resolve the matter.
Please check back in a few minutes. We apologize for the inconvenience.
- LoopNet Team
thank you

Your email has been sent!
426 Industrial Blvd
60,000 - 120,000 SF of Industrial Space Available in Kearneysville, WV 25430



Features
Clear Height
31’4”
Drive In Bays
3
Interior Dock Doors
1
Exterior Dock Doors
9
Levelers
9
Standard Parking Spaces
400
all available space(1)
Display Rental Rate as
- Space
- Size
- Term
- Rental Rate
- Space Use
- Condition
- Available
120,000 SF available for lease with potential to subdivide in two 60,0000 SF sections
- Lease rate does not include utilities, property expenses or building services
- 9 Loading Docks
- Three drive in doors
- ESFR sprinkler coverage
- 3 Drive Ins
- Total of nine dock high loading doors
- Up to 31'6" clear height
- Ample outside storage or parking area
| Space | Size | Term | Rental Rate | Space Use | Condition | Available |
| 1st Floor | 60,000-120,000 SF | Negotiable | $4.75 /SF/YR $0.40 /SF/MO $570,000 /YR $47,500 /MO | Industrial | - | Now |
1st Floor
| Size |
| 60,000-120,000 SF |
| Term |
| Negotiable |
| Rental Rate |
| $4.75 /SF/YR $0.40 /SF/MO $570,000 /YR $47,500 /MO |
| Space Use |
| Industrial |
| Condition |
| - |
| Available |
| Now |
1 of 3
VIDEOS
3D TOUR
PHOTOS
STREET VIEW
STREET
MAP
1st Floor
| Size | 60,000-120,000 SF |
| Term | Negotiable |
| Rental Rate | $4.75 /SF/YR |
| Space Use | Industrial |
| Condition | - |
| Available | Now |
120,000 SF available for lease with potential to subdivide in two 60,0000 SF sections
- Lease rate does not include utilities, property expenses or building services
- 3 Drive Ins
- 9 Loading Docks
- Total of nine dock high loading doors
- Three drive in doors
- Up to 31'6" clear height
- ESFR sprinkler coverage
- Ample outside storage or parking area
Property Overview
120,000 SF available for lease with potential to subdivide in two 60,0000 SF sections
Manufacturing FACILITY FACTS
Building Size
282,500 SF
Lot Size
29.91 AC
Year Built/Renovated
1988/1994
Construction
Metal
Sprinkler System
Wet
Lighting
Fluorescent
Water
County
Sewer
City
Heating
Gas
Gas
Propane
Power Supply
Phase: 3 Wire: 4
Zoning
Industrial
SELECT TENANTS
- Floor
- Tenant Name
- Industry
- 1st
- Speedway Properties
- Manufacturing
1 of 1
1 of 20
VIDEOS
3D TOUR
PHOTOS
STREET VIEW
STREET
MAP
1 of 1
Presented by

426 Industrial Blvd
Already a member? Log In
Hmm, there seems to have been an error sending your message. Please try again.
Thanks! Your message was sent.





