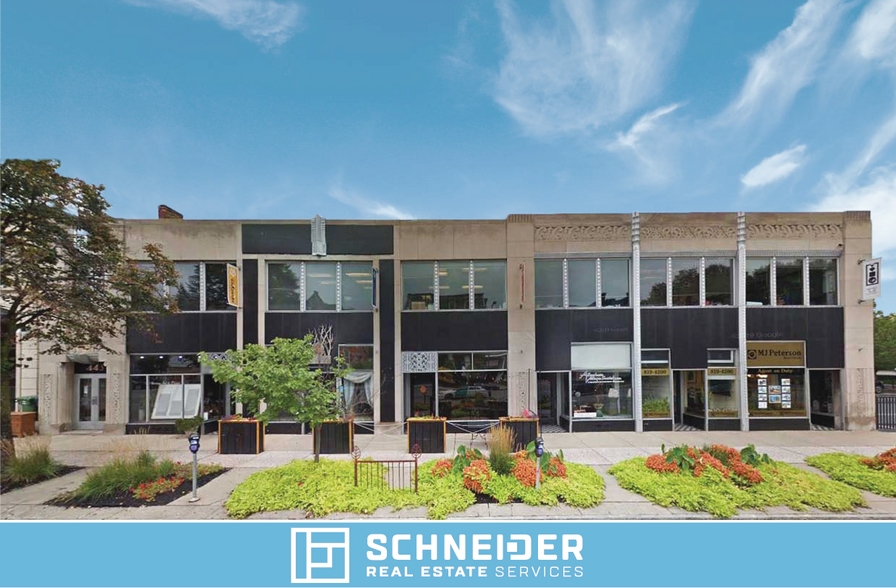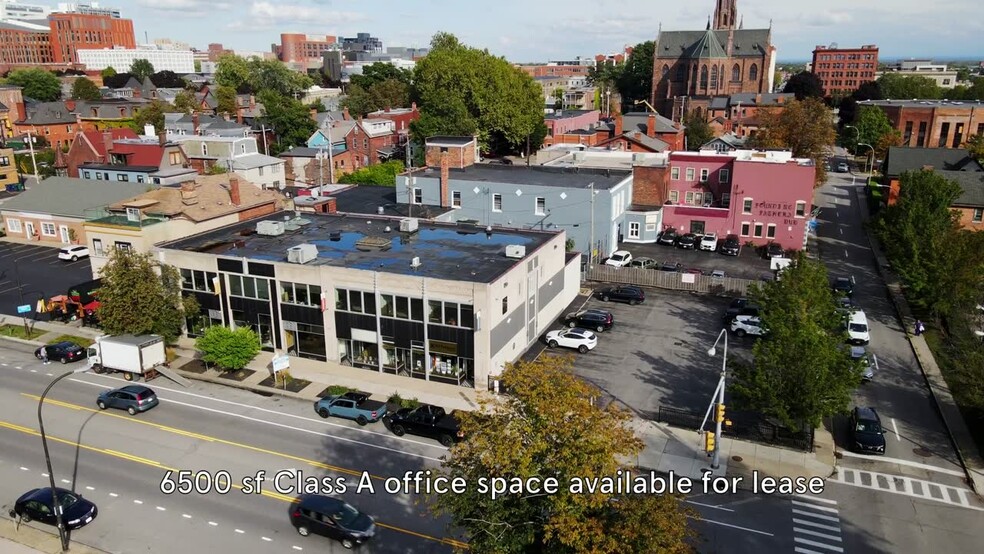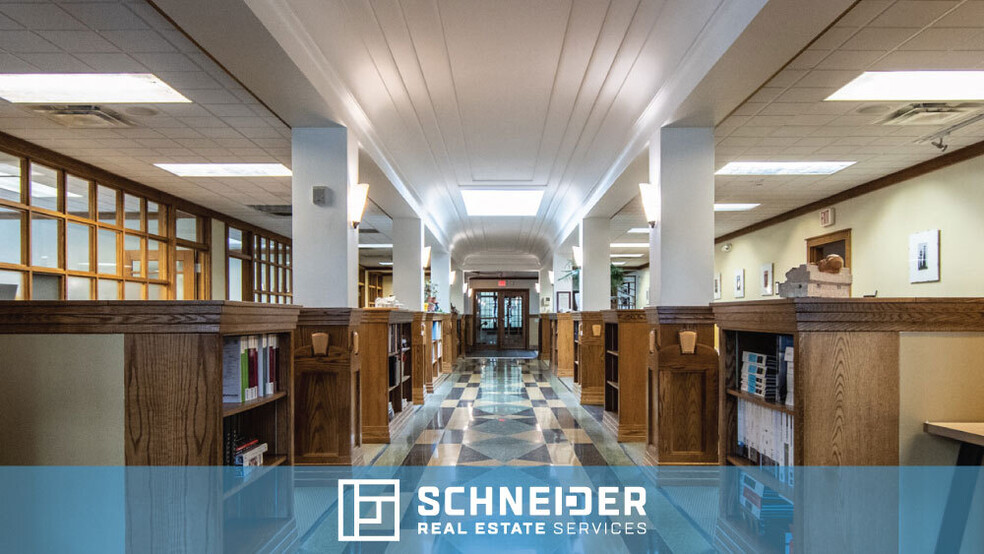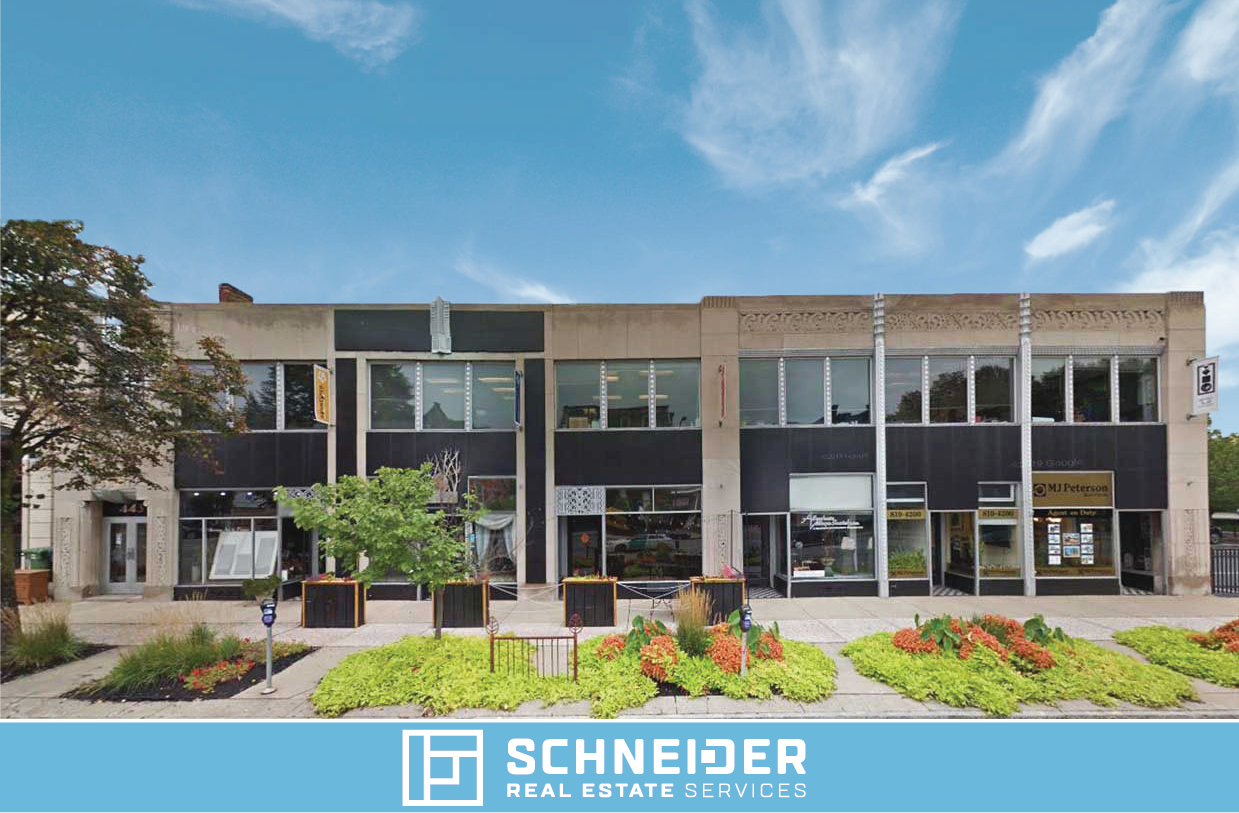
This feature is unavailable at the moment.
We apologize, but the feature you are trying to access is currently unavailable. We are aware of this issue and our team is working hard to resolve the matter.
Please check back in a few minutes. We apologize for the inconvenience.
- LoopNet Team
thank you

Your email has been sent!
427 Delaware Ave 427 Delaware
6,500 SF of Office Space Available in Buffalo, NY 14202



ALL AVAILABLE SPACE(1)
Display Rental Rate as
- SPACE
- SIZE
- TERM
- RENTAL RATE
- SPACE USE
- CONDITION
- AVAILABLE
Turn-key office space on prestigious Delaware Avenue. Perfect for a professional service company that requires proximity to Central Business District and/or the Buffalo Niagara Medical Campus. Come see this impressive Class A office space loaded with historic art deco details, including marble entry stairs, terrazzo floors, and plaster ceiling reliefs. High-end white oak trim package, doors, and built-in casework throughout. Large windows and interior skylights provide fantastic natural light throughout. – 6,500 SF Class A Office Space – Currently occupied by owner – will be vacated upon sale or lease – 7 Large private offices overlooking Delaware Avenue. Each office can comfortably accommodate a few desks/workstations if desired. – Large built-in work-stations can accommodate 14-26 people (based on user preference). – Conference room. AV equipped, comfortably seats 18+. – Kitchenette, printer room, IT room, and large storage closets. – Loaded with historic art deco details, including marble entry stairs, terrazzo floors, and plaster ceiling reliefs. High-end white oak trim package, doors, and built-in casework throughout. — Parking lot w/ 21 spaces. – 8 dedicated to ground floor tenants, 13 for upstairs office space. — Quick, easy access to anywhere in the region. – Blocks from the 33 Expressway and the 190 Interstate. – Located along a major bus route and a few blocks from the Allen St.? subway station.
- Listed rate may not include certain utilities, building services and property expenses
- Mostly Open Floor Plan Layout
- 7 Private Offices
- 12 Workstations
- Space is in Excellent Condition
- Print/Copy Room
- Security System
- Natural Light
- Walkable area
- Turn Key
- Fully Built-Out as Standard Office
- Fits 17 - 52 People
- 1 Conference Room
- Finished Ceilings: 10’ - 12’
- Central Air and Heating
- Private Restrooms
- High Ceilings
- Basement
- Parking Lot
- Central Location
| Space | Size | Term | Rental Rate | Space Use | Condition | Available |
| 2nd Floor | 6,500 SF | Negotiable | $18.00 /SF/YR $1.50 /SF/MO $117,000 /YR $9,750 /MO | Office | Full Build-Out | 30 Days |
2nd Floor
| Size |
| 6,500 SF |
| Term |
| Negotiable |
| Rental Rate |
| $18.00 /SF/YR $1.50 /SF/MO $117,000 /YR $9,750 /MO |
| Space Use |
| Office |
| Condition |
| Full Build-Out |
| Available |
| 30 Days |
2nd Floor
| Size | 6,500 SF |
| Term | Negotiable |
| Rental Rate | $18.00 /SF/YR |
| Space Use | Office |
| Condition | Full Build-Out |
| Available | 30 Days |
Turn-key office space on prestigious Delaware Avenue. Perfect for a professional service company that requires proximity to Central Business District and/or the Buffalo Niagara Medical Campus. Come see this impressive Class A office space loaded with historic art deco details, including marble entry stairs, terrazzo floors, and plaster ceiling reliefs. High-end white oak trim package, doors, and built-in casework throughout. Large windows and interior skylights provide fantastic natural light throughout. – 6,500 SF Class A Office Space – Currently occupied by owner – will be vacated upon sale or lease – 7 Large private offices overlooking Delaware Avenue. Each office can comfortably accommodate a few desks/workstations if desired. – Large built-in work-stations can accommodate 14-26 people (based on user preference). – Conference room. AV equipped, comfortably seats 18+. – Kitchenette, printer room, IT room, and large storage closets. – Loaded with historic art deco details, including marble entry stairs, terrazzo floors, and plaster ceiling reliefs. High-end white oak trim package, doors, and built-in casework throughout. — Parking lot w/ 21 spaces. – 8 dedicated to ground floor tenants, 13 for upstairs office space. — Quick, easy access to anywhere in the region. – Blocks from the 33 Expressway and the 190 Interstate. – Located along a major bus route and a few blocks from the Allen St.? subway station.
- Listed rate may not include certain utilities, building services and property expenses
- Fully Built-Out as Standard Office
- Mostly Open Floor Plan Layout
- Fits 17 - 52 People
- 7 Private Offices
- 1 Conference Room
- 12 Workstations
- Finished Ceilings: 10’ - 12’
- Space is in Excellent Condition
- Central Air and Heating
- Print/Copy Room
- Private Restrooms
- Security System
- High Ceilings
- Natural Light
- Basement
- Walkable area
- Parking Lot
- Turn Key
- Central Location
PROPERTY OVERVIEW
Turn-key office space on prestigious Delaware Avenue. Perfect for a professional service company that requires proximity to Central Business District and/or the Buffalo Niagara Medical Campus. Come see this impressive Class A office space loaded with historic art deco details, including marble entry stairs, terrazzo floors, and plaster ceiling reliefs. High-end white oak trim package, doors, and built-in casework throughout. Large windows and interior skylights provide fantastic natural light throughout.
- Bus Line
- Controlled Access
- Skylights
- Kitchen
- Storage Space
- Basement
- Central Heating
- High Ceilings
- Natural Light
- Partitioned Offices
- Secure Storage
- Air Conditioning
PROPERTY FACTS
Presented by

427 Delaware Ave | 427 Delaware
Hmm, there seems to have been an error sending your message. Please try again.
Thanks! Your message was sent.





