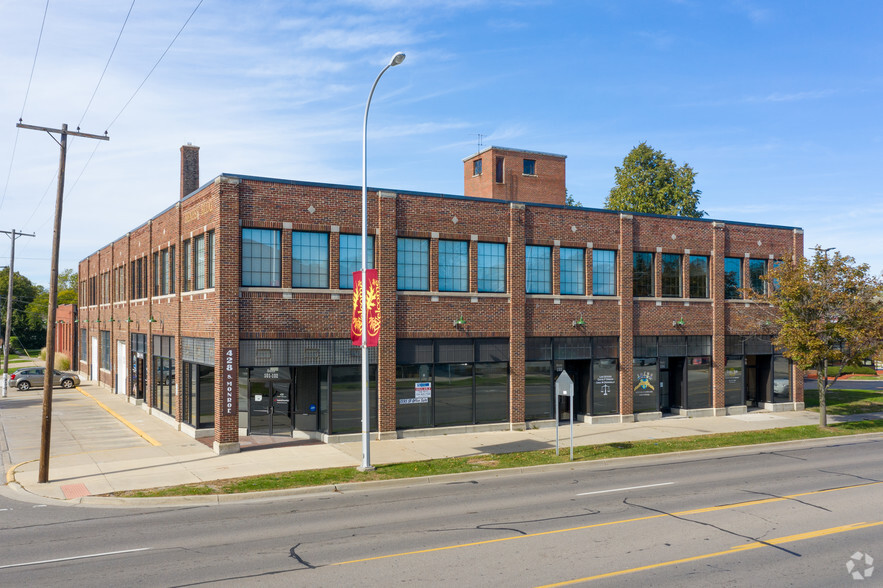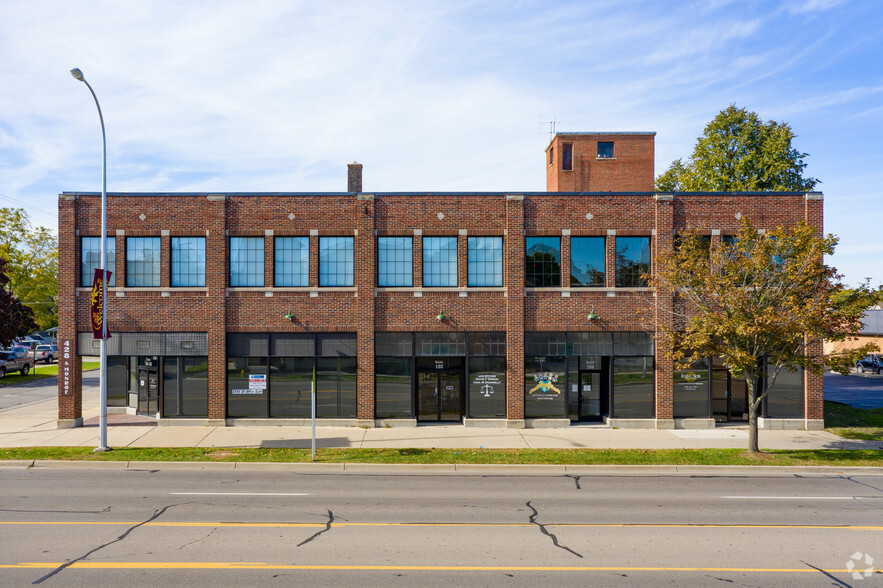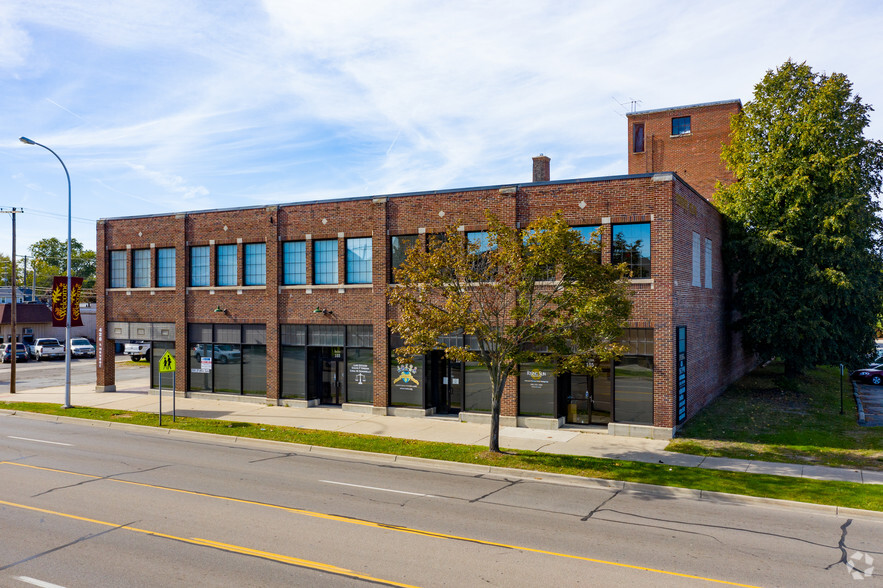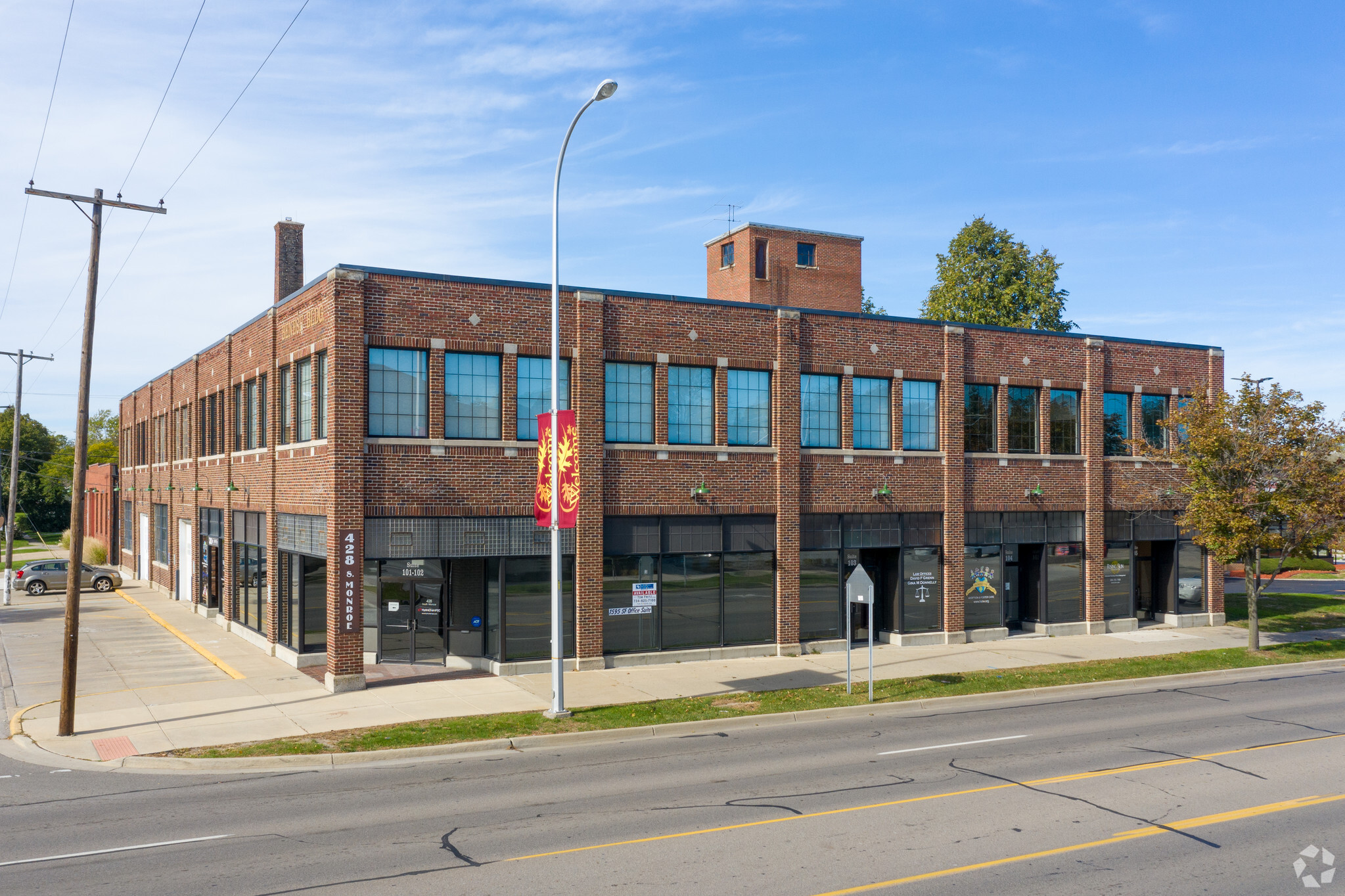Benesh Building 428 S Monroe St 800 - 1,835 SF of Office Space Available in Monroe, MI 48161



HIGHLIGHTS
- Low speed high traffic along Monroe St. - excellent visibility
- Enclosed parking for tenants and side street parking for visitors
- Private offices with naturally well lit lobby
SPACE AVAILABILITY (1)
Display Rental Rate as
- SPACE
- SIZE
- CEILING
- TERM
- RENTAL RATE
- RENT TYPE
| Space | Size | Ceiling | Term | Rental Rate | Rent Type | |
| 2nd Floor, Ste 207/208 | 800-1,835 SF | 13’ | Negotiable | $8.04 /SF/YR | Modified Gross |
2nd Floor, Ste 207/208
Space was previously used as a dance studio. Open concept that still has a custom built spring floor for comfortable walking/working/dancing. Space can be altered for office, exercise, or storage among other options.
- Listed rate may not include certain utilities, building services and property expenses
- Mostly Open Floor Plan Layout
- Fits 2 - 15 People
- 1 Private Office
- 1 Conference Room
- Finished Ceilings: 13’
- Space In Need of Renovation
- Central Air Conditioning
- Raised Floor
- High Ceilings
- Exposed Ceiling
- Natural Light
- After Hours HVAC Available
- Common Parts WC Facilities
- Open-Plan
- Historic building built in 1921
PROPERTY FACTS
| Total Space Available | 1,835 SF |
| Min. Divisible | 800 SF |
| Property Type | Retail |
| Property Subtype | Storefront Retail/Office |
| Gross Leasable Area | 30,000 SF |
| Year Built | 1921 |
| Parking Ratio | 0.25/1,000 SF |
ABOUT THE PROPERTY
Masonry construction with an adjacent enclosed parking structure. Mixed use office space. On site warehouse space that is available to be built out.
NEARBY MAJOR RETAILERS















