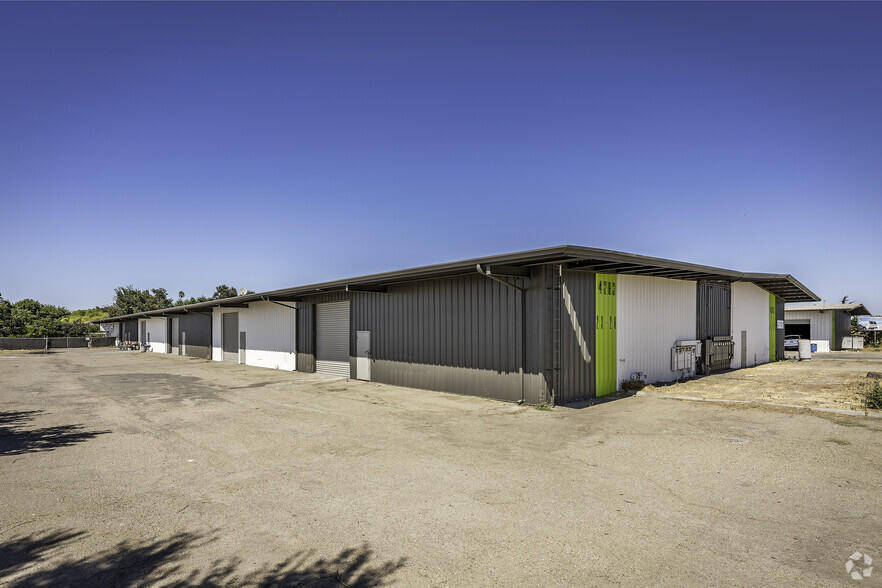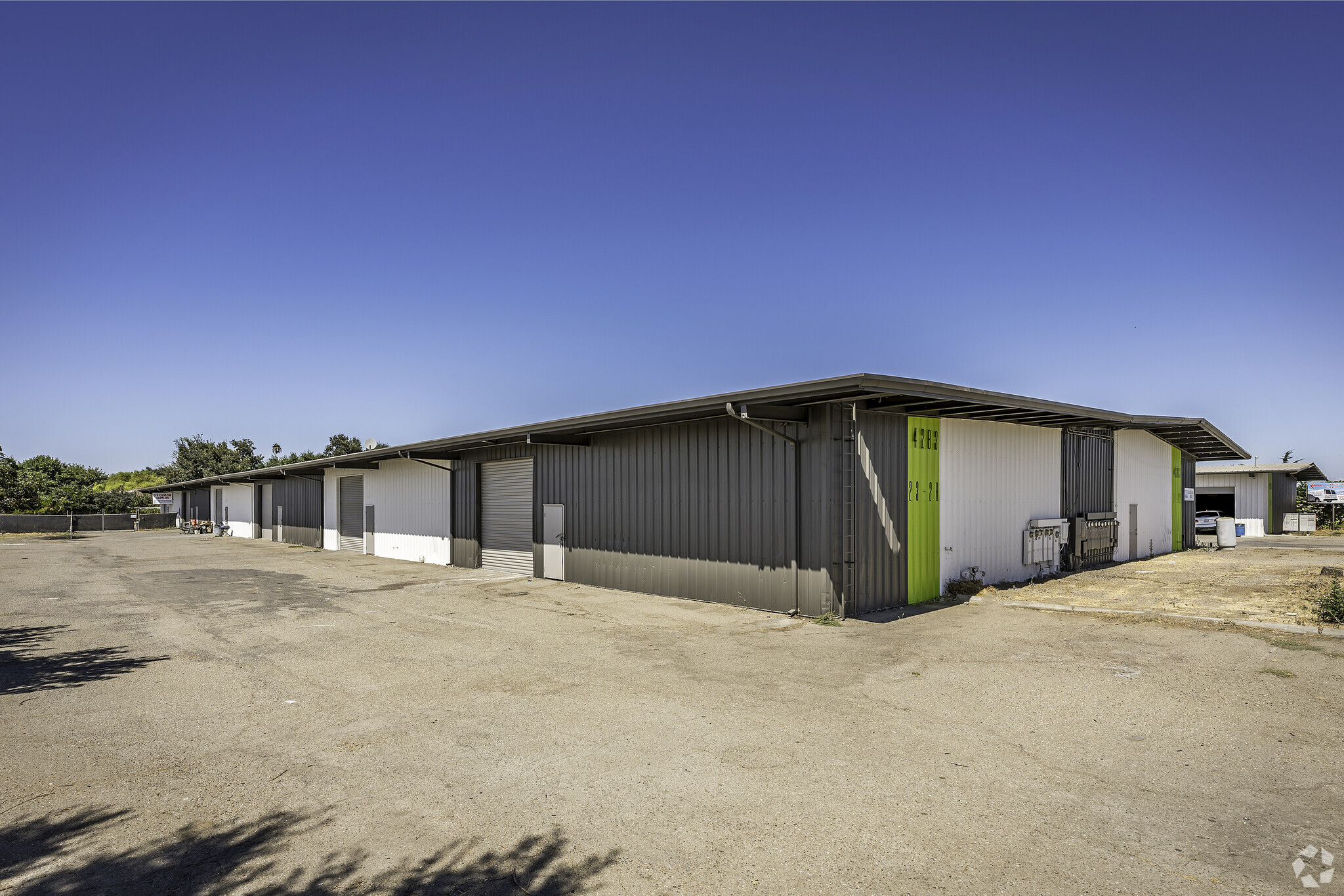
This feature is unavailable at the moment.
We apologize, but the feature you are trying to access is currently unavailable. We are aware of this issue and our team is working hard to resolve the matter.
Please check back in a few minutes. We apologize for the inconvenience.
- LoopNet Team
4283 N Wilson Way
Stockton, CA 95205
Property For Lease

HIGHLIGHTS
- Well-maintained warehouse space available ranging from 1,500 to 45,000 square feet
- 4283 Wilson Way features metal construction with 10 drive ins and a 18-foot clear height
- The warehouse is surrounded by a highly skilled labor pool with easy access to the Golden State Hwy
- Strategically located a short drive from the Central Business District and Stockton Industrial Park
PROPERTY OVERVIEW
4283 Wilson Way is a well-positioned industrial facility is Stockton, California. The well-maintained high-bay warehouse spans 45,000 square feet on a 2.57-acre site. Property features include metal construction, ten drive ins, a wet sprinkler system, and an 18-foot ceiler clear heights. Situated near the Central Business District, 4283 Wilson Way neighbors several office and industrial businesses, including Valley Auto Sales. Conveniently travel to and from the property via the Golden State Highway and reach numerous dining, retail, and hospitality options along the San Joaquin River in downtown Stockton. 4283 Wilson Way has access to a highly skilled labor pool, with many nation-wide companies operating within a 5 mile radius.
PROPERTY FACTS
| Property Type | Industrial | Rentable Building Area | 45,000 SF |
| Property Subtype | Warehouse | Year Built | 1979 |
| Property Type | Industrial |
| Property Subtype | Warehouse |
| Rentable Building Area | 45,000 SF |
| Year Built | 1979 |
FEATURES AND AMENITIES
- Fenced Lot
- Signage
- Yard
- Storage Space
UTILITIES
- Lighting
- Gas
- Water
- Sewer
Listing ID: 29132904
Date on Market: 7/28/2023
Last Updated:
Address: 4283 N Wilson Way, Stockton, CA 95205
The East Stockton Industrial Property at 4283 N Wilson Way, Stockton, CA 95205 is no longer being advertised on LoopNet.com. Contact the broker for information on availability.
INDUSTRIAL PROPERTIES IN NEARBY NEIGHBORHOODS
- East Stockton Commercial Real Estate
- Lincoln Village Commercial Real Estate
- Ortega/SE Stockton Commercial Real Estate
- Downtown Stockton Commercial Real Estate
- Valley Oak Commercial Real Estate
- Country Club/Pacific Commercial Real Estate
- Seaport Commercial Real Estate
- Weberstown/Kentfield Commercial Real Estate
- Kennedy/Park Commercial Real Estate
- Garden Acres Commercial Real Estate
- Colonial Heights Commercial Real Estate
- Bear Creek East Commercial Real Estate
- Sherwoods Manor Commercial Real Estate
- August Commercial Real Estate
- Brookside Commercial Real Estate
NEARBY LISTINGS
- 1111 Navy Dr, Stockton CA
- 5223 N El Dorado St, Stockton CA
- 2111-2119 W March Ln, Stockton CA
- 9210 Thornton Rd, Stockton CA
- 528 E Main St, Stockton CA
- 3190 Auto Center Cir, Stockton CA
- 5637 N Pershing Ave, Stockton CA
- 945 N El Dorado St, Stockton CA
- 4617 Quail Lake Dr, Stockton CA
- 429 E March Ln, Stockton CA
- 1350 W Robinhood Dr, Stockton CA
- 4203 Coronado Ave, Stockton CA
- 5637 N Pershing Ave, Stockton CA
- 2479 Station Dr, Stockton CA
- 8807 Thornton Rd, Stockton CA

