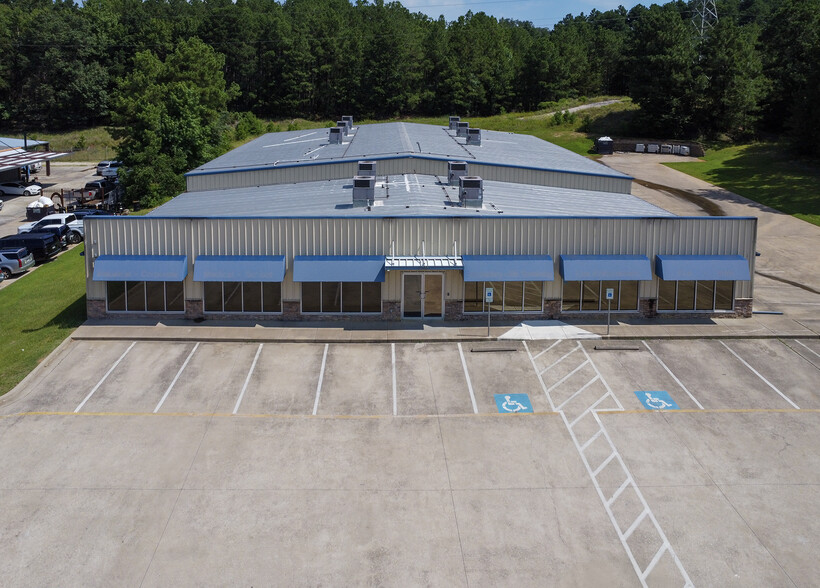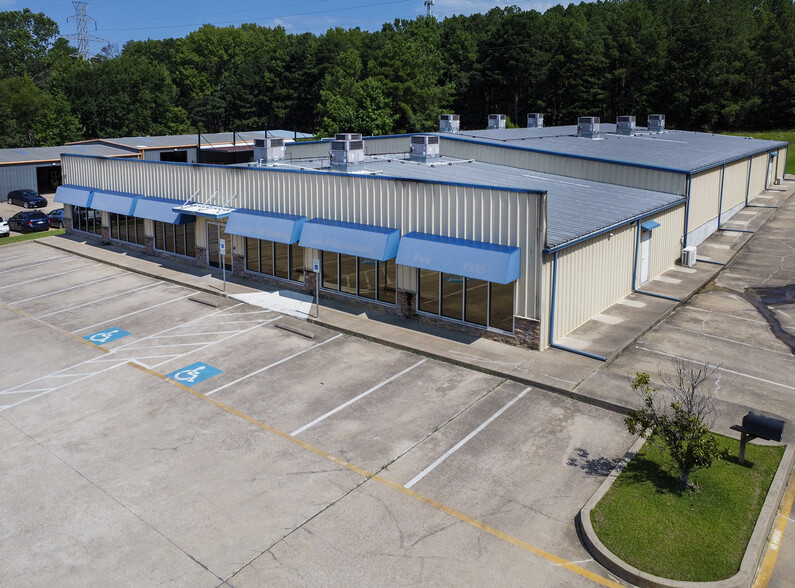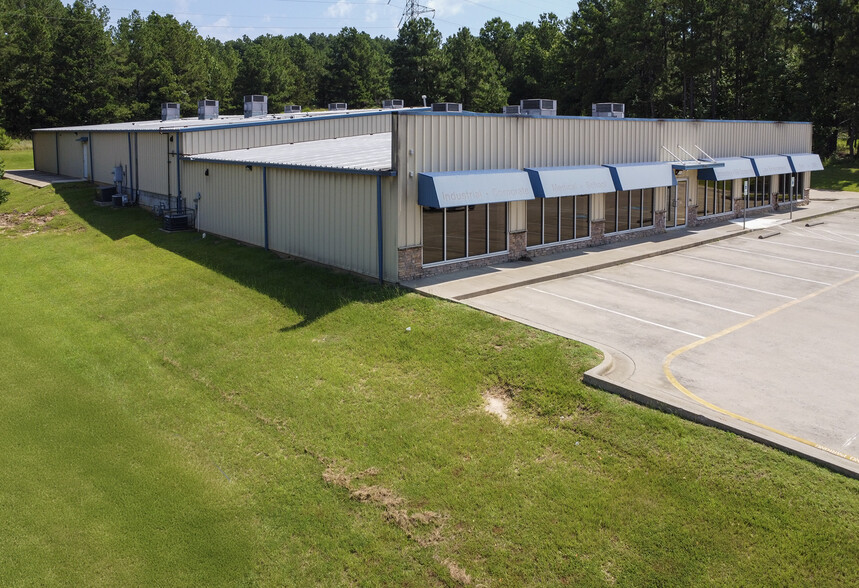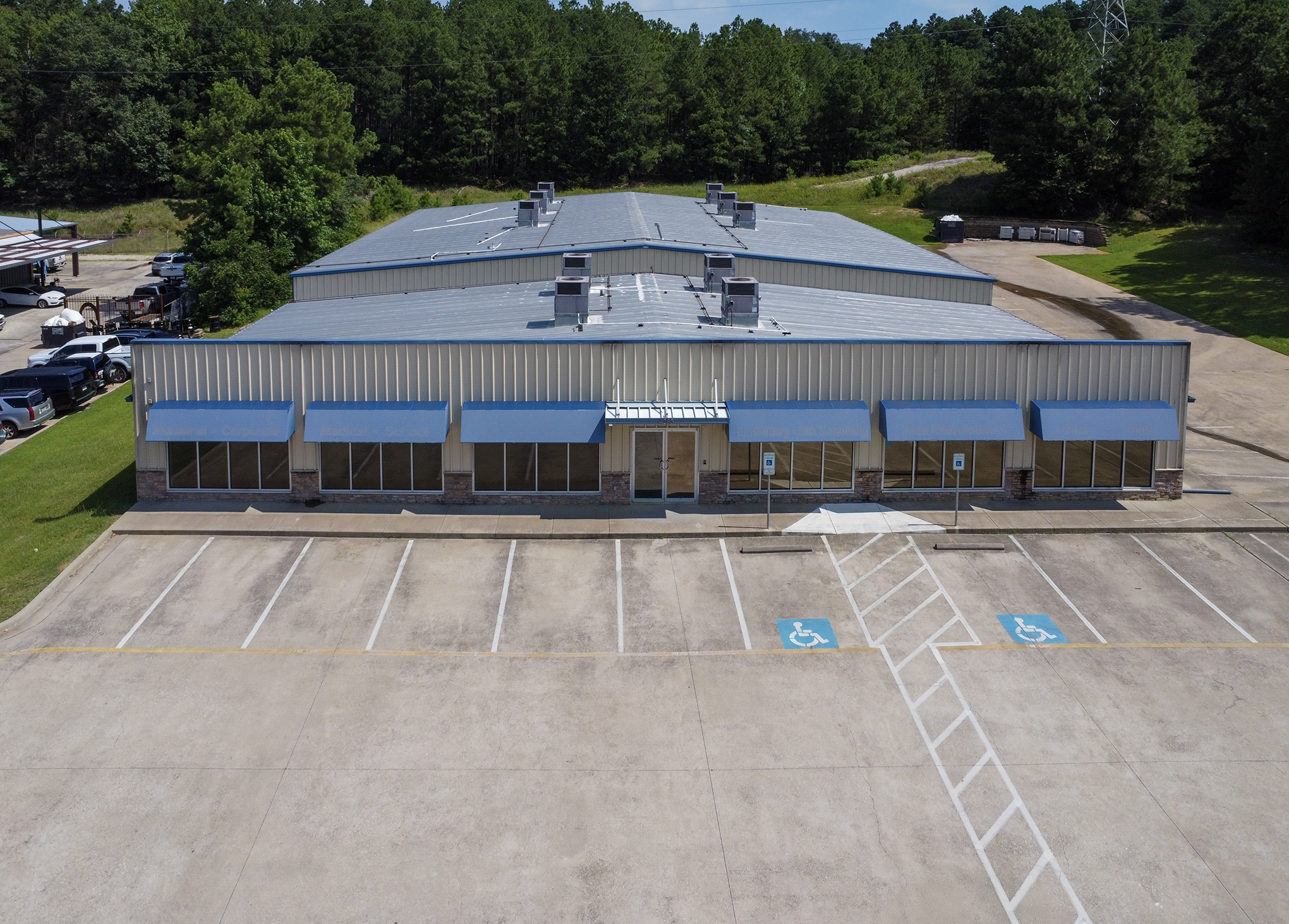4285 Hwy 31 W 15,000 SF of Flex Space Available in Tyler, TX 75702



SUBLEASE HIGHLIGHTS
- Hwy 31 Frontage and visibility
- Completely climate controlled
- Security System in place
- 38 striped parking spaces
FEATURES
ALL AVAILABLE SPACE(1)
Display Rental Rate as
- SPACE
- SIZE
- TERM
- RENTAL RATE
- SPACE USE
- CONDITION
- AVAILABLE
- Sublease space available from current tenant
- Includes 7,500 SF of dedicated office space
- Reception Area
- Security System
- Lease rate does not include utilities, property expenses or building services
- 1 Drive Bay
- Private Restrooms
| Space | Size | Term | Rental Rate | Space Use | Condition | Available |
| 1st Floor | 15,000 SF | Negotiable | $12.00 /SF/YR | Flex | - | 30 Days |
1st Floor
| Size |
| 15,000 SF |
| Term |
| Negotiable |
| Rental Rate |
| $12.00 /SF/YR |
| Space Use |
| Flex |
| Condition |
| - |
| Available |
| 30 Days |
PROPERTY OVERVIEW
Introducing a premier sublease opportunity in West Tyler, TX. Ideal location on Hwy 31 W just off Loop 323, providing easy access to Tyler's main corridors. Rare opportunity for a completely climate controlled flex industrial space. Great for companies needing showroom and warehouse space, office and warehouse, and many other light industrial uses. Former pharmaceutical distribution center. Warehouse Space: +/- 7,500sf completely climate controlled Center height 14' Eave height 10' One 8'x8' rollup door - grade level. Two large offices One smaller office Secured storage & IT room. Breakroom Three bathrooms Office Space: +/- 7,500sf Reception area Two large bullpens Two bathrooms Storage closets Office






