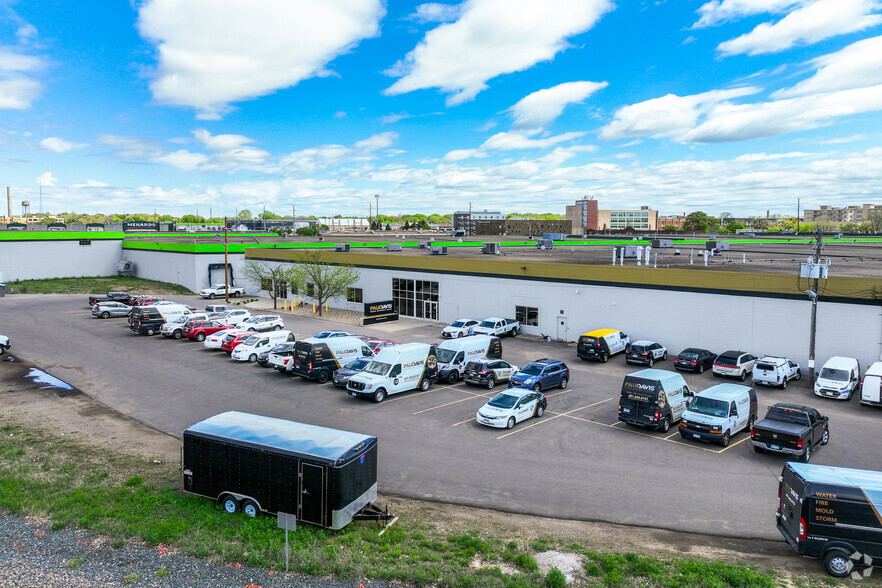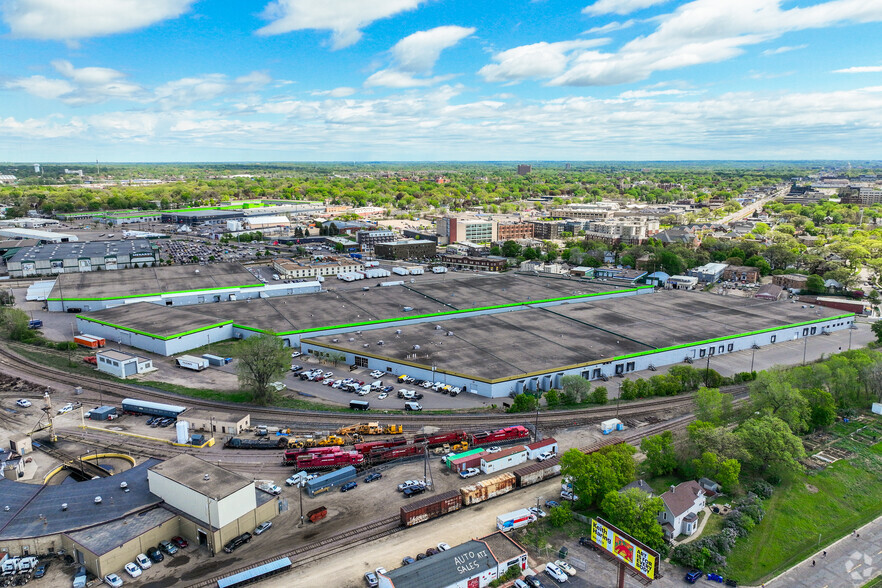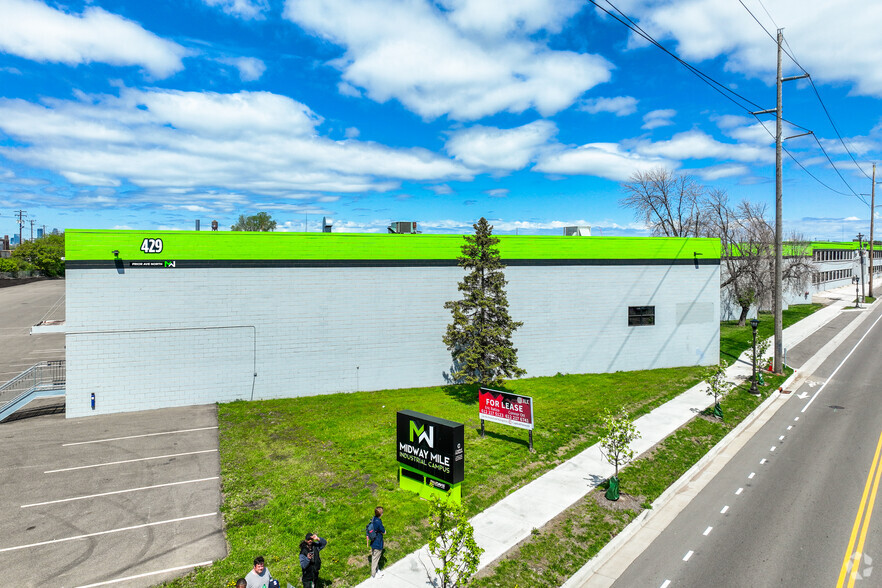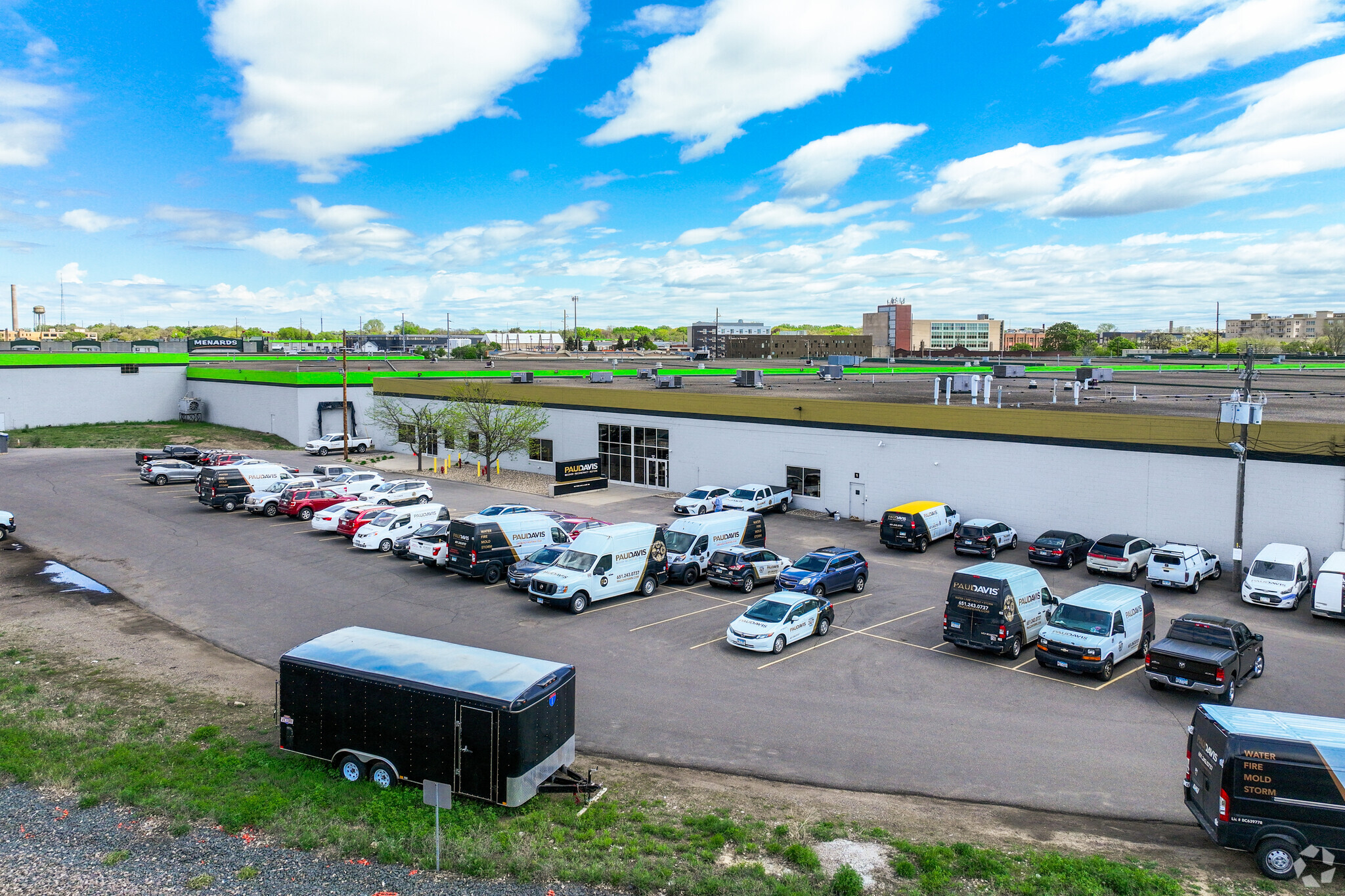
Midway Mile #10 - Industrial Campus | 429-489 Prior Ave N
This feature is unavailable at the moment.
We apologize, but the feature you are trying to access is currently unavailable. We are aware of this issue and our team is working hard to resolve the matter.
Please check back in a few minutes. We apologize for the inconvenience.
- LoopNet Team
thank you

Your email has been sent!
Midway Mile #10 - Industrial Campus 429-489 Prior Ave N
40,000 - 89,773 SF of Industrial Space Available in Saint Paul, MN 55104



Highlights
- Ideally located for convenient access in, out, and around the city.
- Walking distance to the Metro Green Line and the Raymond Avenue/Fairview Central Corridor light rail stations.
- Rail access via MN Commercial.
- Easy access to Highway 280 and Interstates I-94, I-35W and I-35E.
- Proximity to the BNSF Railways St. Paul intermodal yard.
Features
Clear Height
20’
Column Spacing
40’ x 20’
Drive In Bays
5
Exterior Dock Doors
36
Levelers
33
Standard Parking Spaces
415
all available space(1)
Display Rental Rate as
- Space
- Size
- Term
- Rental Rate
- Space Use
- Condition
- Available
- 5 Drive Ins
- 6 Loading Docks
| Space | Size | Term | Rental Rate | Space Use | Condition | Available |
| 1st Floor | 40,000-89,773 SF | Negotiable | Upon Request Upon Request Upon Request Upon Request | Industrial | Full Build-Out | Now |
1st Floor
| Size |
| 40,000-89,773 SF |
| Term |
| Negotiable |
| Rental Rate |
| Upon Request Upon Request Upon Request Upon Request |
| Space Use |
| Industrial |
| Condition |
| Full Build-Out |
| Available |
| Now |
1st Floor
| Size | 40,000-89,773 SF |
| Term | Negotiable |
| Rental Rate | Upon Request |
| Space Use | Industrial |
| Condition | Full Build-Out |
| Available | Now |
- 5 Drive Ins
- 6 Loading Docks
Property Overview
Located at the geographical center of the Twin Cities, The Midway Mile Industrial Campus encompasses 1,800,000 square feet of dynamic, industrial space featuring on-site management and maintenance, heavy power, and many manufacturing upgrades.
Warehouse FACILITY FACTS
Building Size
468,267 SF
Lot Size
24.18 AC
Year Built
1955
Construction
Masonry
Power Supply
Amps: 800 Volts: 480 Phase: 3
Zoning
I2 - Industrial
SELECT TENANTS
- Floor
- Tenant Name
- Industry
- 1st
- Breakthru Beverage Minnesota
- Wholesaler
- 1st
- Cottage Corporation
- Professional, Scientific, and Technical Services
- 1st
- Mark VII Equipment
- Manufacturing
1 of 1
1 of 8
VIDEOS
3D TOUR
PHOTOS
STREET VIEW
STREET
MAP
1 of 1
Presented by

Midway Mile #10 - Industrial Campus | 429-489 Prior Ave N
Already a member? Log In
Hmm, there seems to have been an error sending your message. Please try again.
Thanks! Your message was sent.



