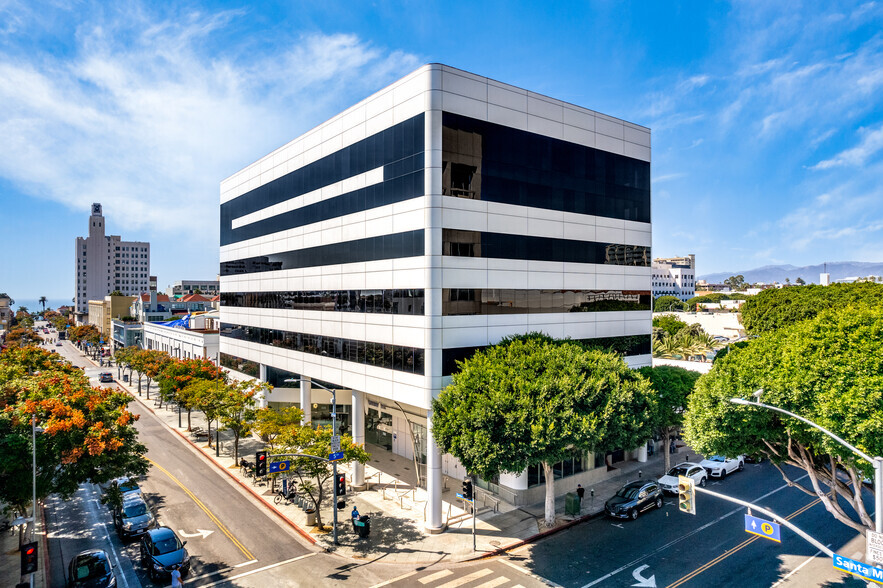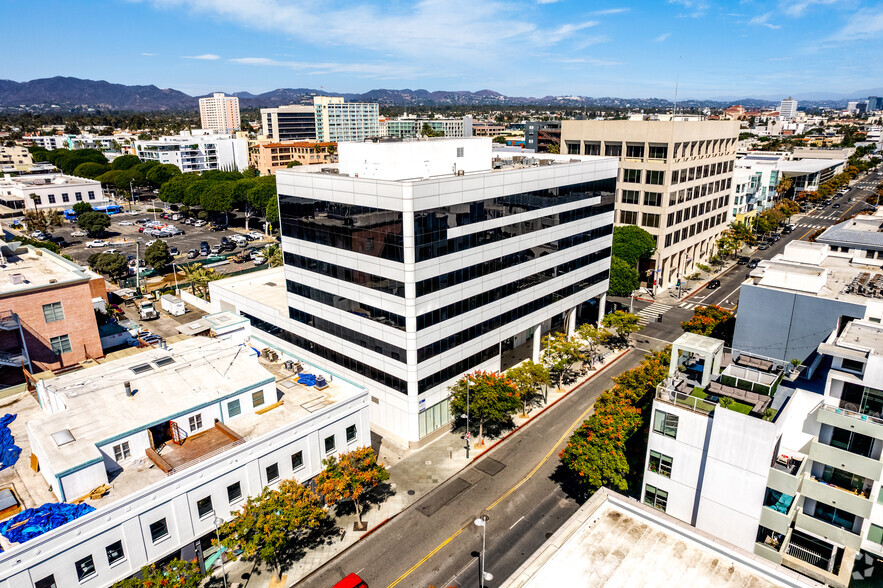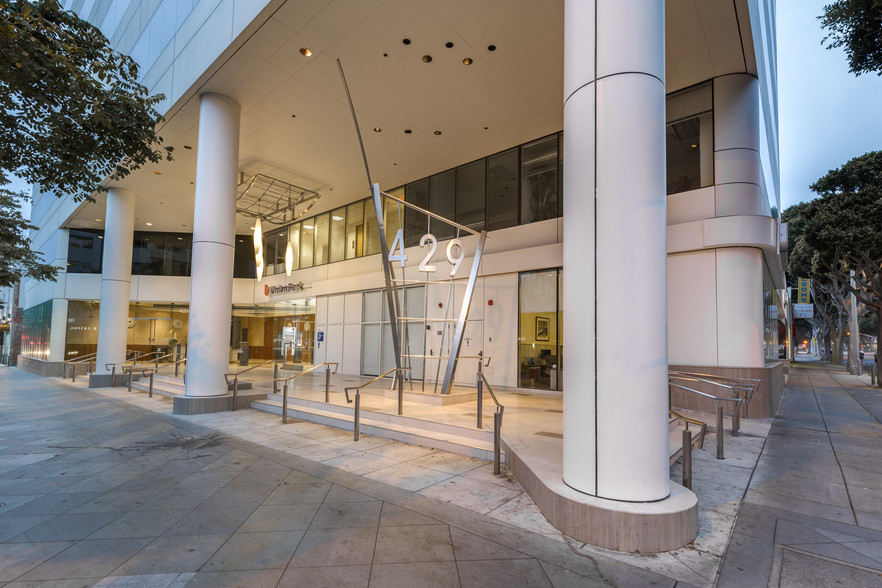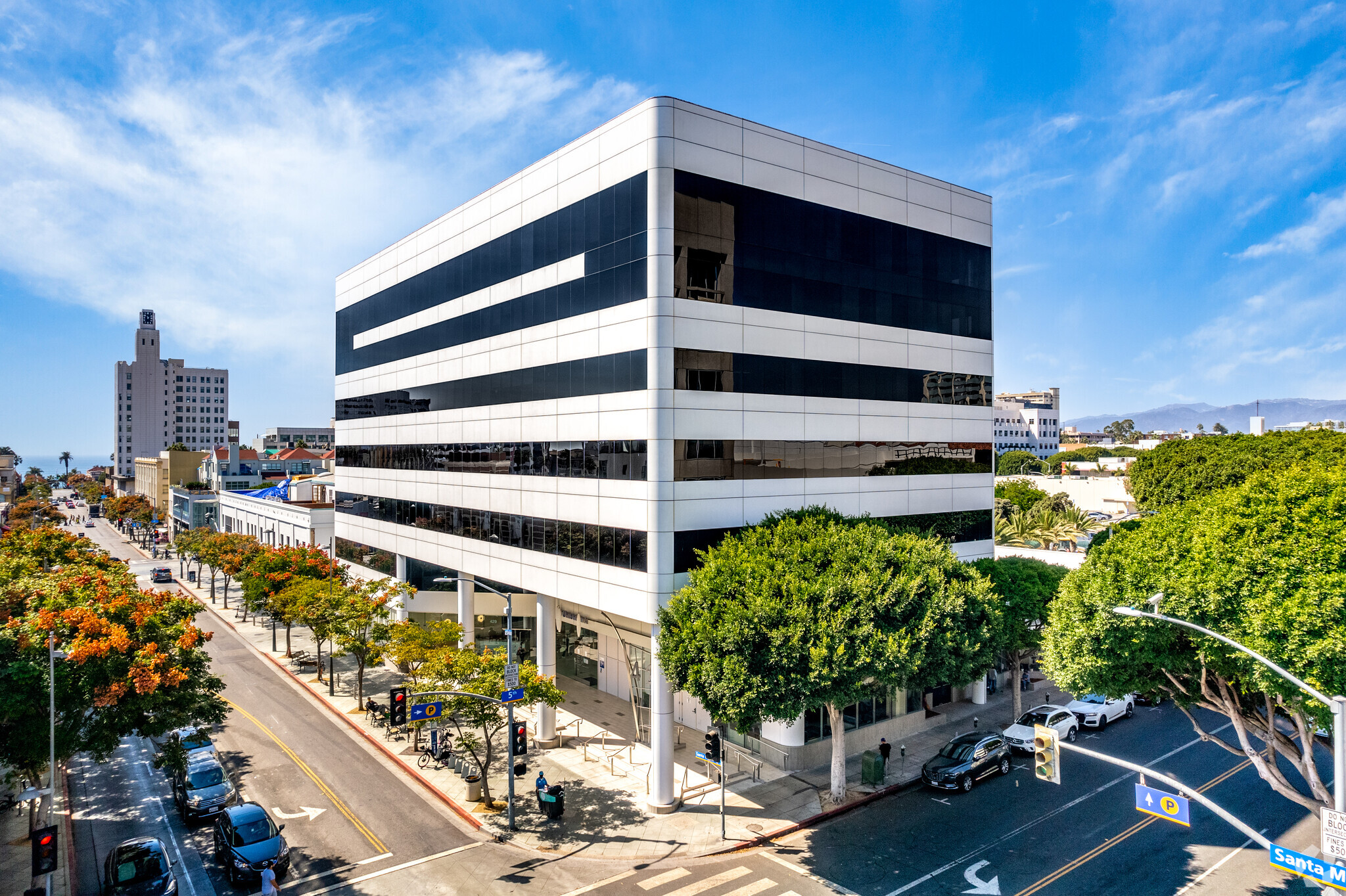Your email has been sent.
HIGHLIGHTS
- Adjacent to the world famous Third Street Promenade with over 100 restaurants and retailers
- With a walk score of 95. You cannot be in a more central location in Santa Monica with so many amenities at your fingertips
- Beautiful ocean view suites throughout the building
- Located in the heart of "Silicon Beach" the coastal business district with over 500 new tech startups
ALL AVAILABLE SPACES(11)
Display Rental Rate as
- SPACE
- SIZE
- TERM
- RENTAL RATE
- SPACE USE
- CONDITION
- AVAILABLE
SPEC SUITE! 1 window office, windowline conference room, open work area, kitchen and reception area.
- 1 Private Office
- Reception Area
- 1 Conference Room
- Kitchen
Corner Suite! Concrete floors, one window office, open area, kitchen, and reception.
- Fully Built-Out as Standard Office
- Corner Space
- 1 Private Office
Fully furnished creative space with concrete floor and exposed ceilings! 3 window offices, window line conference room, large open work area, IT/server room, open cafe-style kitchen and reception area.
- 3 Private Offices
- Reception Area
- Exposed Ceiling
- 1 Conference Room
- Kitchen
8 private offices, 2 large conference rooms, large open work area, kitchen, storage rooms and reception area.
- 8 Private Offices
- Reception Area
- Secure Storage
- Enclosed reception area
- 3 Conference Rooms
- Kitchen
- Open-Plan
Corner Suite! 4 window offices with north and east views, windowline conference room, open work area, kitchen, and reception area.
- Fully Built-Out as Standard Office
- 1 Conference Room
- Corner Space
- 4 Private Offices
- Reception Area
Move-in ready! 8 window offices, 1 window line conference rooms, open work area, open kitchen, IT closet and reception area.
- 7 Private Offices
- Reception Area
- Open-Plan
- 2 Conference Rooms
- Kitchen
Light and Bright Corner Suite with Ocean Views! Move-in ready, 4 window offices, window line conference room, open work area, kitchen and reception area.
- Fully Built-Out as Standard Office
- 1 Conference Room
- 4 Private Offices
- Reception Area
Mostly Open Plan! Move-in Ready, 1 window office, windowline conference room, open kitchen, storage room, and reception area.
- Fully Built-Out as Standard Office
- 1 Conference Room
- 7 Private Offices
- Reception Area
Creative Suite! Polished concrete flooring, 3 window offices, conference room, large open work area, kitchen and reception.
- 3 Private Offices
- Reception Area
- Open-Plan
- 1 Conference Room
- Kitchen
- Large open work area
Future SPEC SUITE, available 10/1/25! Double door entry with elevator ID, 4 window offices, interior office, interior conference room, kitchen, and reception area.
- 4 Private Offices
- Space is in Excellent Condition
- Kitchen
- 1 Conference Room
- Reception Area
SPEC SUITE! Southern views, 4 window offices, windowline conference room, open work area, kitchen and reception area.
- 4 Private Offices
- Reception Area
- 1 Conference Room
- Kitchen
| Space | Size | Term | Rental Rate | Space Use | Condition | Available |
| 2nd Floor, Ste 210 | 1,395 SF | Negotiable | Upon Request Upon Request Upon Request Upon Request | Office | - | Now |
| 2nd Floor, Ste 220 | 1,026 SF | Negotiable | Upon Request Upon Request Upon Request Upon Request | Office | Full Build-Out | May 01, 2026 |
| 2nd Floor, Ste 222 | 3,557 SF | Negotiable | Upon Request Upon Request Upon Request Upon Request | Office | - | Now |
| 2nd Floor, Ste 250 | 6,150 SF | 5-10 Years | Upon Request Upon Request Upon Request Upon Request | Office | Full Build-Out | Now |
| 3rd Floor, Ste 300 | 1,587 SF | Negotiable | Upon Request Upon Request Upon Request Upon Request | Office | Full Build-Out | Now |
| 3rd Floor, Ste 340 | 4,501 SF | Negotiable | Upon Request Upon Request Upon Request Upon Request | Office | - | Now |
| 4th Floor, Ste 400 | 1,720 SF | Negotiable | Upon Request Upon Request Upon Request Upon Request | Office | Full Build-Out | Now |
| 4th Floor, Ste 460 | 3,019 SF | Negotiable | Upon Request Upon Request Upon Request Upon Request | Office | Full Build-Out | Now |
| 5th Floor, Ste 550 | 3,206 SF | Negotiable | Upon Request Upon Request Upon Request Upon Request | Office | Full Build-Out | Now |
| 6th Floor, Ste 600 | 1,955 SF | Negotiable | Upon Request Upon Request Upon Request Upon Request | Office | Spec Suite | Now |
| 6th Floor, Ste 690 | 1,944 SF | Negotiable | Upon Request Upon Request Upon Request Upon Request | Office | - | Now |
2nd Floor, Ste 210
| Size |
| 1,395 SF |
| Term |
| Negotiable |
| Rental Rate |
| Upon Request Upon Request Upon Request Upon Request |
| Space Use |
| Office |
| Condition |
| - |
| Available |
| Now |
2nd Floor, Ste 220
| Size |
| 1,026 SF |
| Term |
| Negotiable |
| Rental Rate |
| Upon Request Upon Request Upon Request Upon Request |
| Space Use |
| Office |
| Condition |
| Full Build-Out |
| Available |
| May 01, 2026 |
2nd Floor, Ste 222
| Size |
| 3,557 SF |
| Term |
| Negotiable |
| Rental Rate |
| Upon Request Upon Request Upon Request Upon Request |
| Space Use |
| Office |
| Condition |
| - |
| Available |
| Now |
2nd Floor, Ste 250
| Size |
| 6,150 SF |
| Term |
| 5-10 Years |
| Rental Rate |
| Upon Request Upon Request Upon Request Upon Request |
| Space Use |
| Office |
| Condition |
| Full Build-Out |
| Available |
| Now |
3rd Floor, Ste 300
| Size |
| 1,587 SF |
| Term |
| Negotiable |
| Rental Rate |
| Upon Request Upon Request Upon Request Upon Request |
| Space Use |
| Office |
| Condition |
| Full Build-Out |
| Available |
| Now |
3rd Floor, Ste 340
| Size |
| 4,501 SF |
| Term |
| Negotiable |
| Rental Rate |
| Upon Request Upon Request Upon Request Upon Request |
| Space Use |
| Office |
| Condition |
| - |
| Available |
| Now |
4th Floor, Ste 400
| Size |
| 1,720 SF |
| Term |
| Negotiable |
| Rental Rate |
| Upon Request Upon Request Upon Request Upon Request |
| Space Use |
| Office |
| Condition |
| Full Build-Out |
| Available |
| Now |
4th Floor, Ste 460
| Size |
| 3,019 SF |
| Term |
| Negotiable |
| Rental Rate |
| Upon Request Upon Request Upon Request Upon Request |
| Space Use |
| Office |
| Condition |
| Full Build-Out |
| Available |
| Now |
5th Floor, Ste 550
| Size |
| 3,206 SF |
| Term |
| Negotiable |
| Rental Rate |
| Upon Request Upon Request Upon Request Upon Request |
| Space Use |
| Office |
| Condition |
| Full Build-Out |
| Available |
| Now |
6th Floor, Ste 600
| Size |
| 1,955 SF |
| Term |
| Negotiable |
| Rental Rate |
| Upon Request Upon Request Upon Request Upon Request |
| Space Use |
| Office |
| Condition |
| Spec Suite |
| Available |
| Now |
6th Floor, Ste 690
| Size |
| 1,944 SF |
| Term |
| Negotiable |
| Rental Rate |
| Upon Request Upon Request Upon Request Upon Request |
| Space Use |
| Office |
| Condition |
| - |
| Available |
| Now |
2nd Floor, Ste 210
| Size | 1,395 SF |
| Term | Negotiable |
| Rental Rate | Upon Request |
| Space Use | Office |
| Condition | - |
| Available | Now |
SPEC SUITE! 1 window office, windowline conference room, open work area, kitchen and reception area.
- 1 Private Office
- 1 Conference Room
- Reception Area
- Kitchen
2nd Floor, Ste 220
| Size | 1,026 SF |
| Term | Negotiable |
| Rental Rate | Upon Request |
| Space Use | Office |
| Condition | Full Build-Out |
| Available | May 01, 2026 |
Corner Suite! Concrete floors, one window office, open area, kitchen, and reception.
- Fully Built-Out as Standard Office
- 1 Private Office
- Corner Space
2nd Floor, Ste 222
| Size | 3,557 SF |
| Term | Negotiable |
| Rental Rate | Upon Request |
| Space Use | Office |
| Condition | - |
| Available | Now |
Fully furnished creative space with concrete floor and exposed ceilings! 3 window offices, window line conference room, large open work area, IT/server room, open cafe-style kitchen and reception area.
- 3 Private Offices
- 1 Conference Room
- Reception Area
- Kitchen
- Exposed Ceiling
2nd Floor, Ste 250
| Size | 6,150 SF |
| Term | 5-10 Years |
| Rental Rate | Upon Request |
| Space Use | Office |
| Condition | Full Build-Out |
| Available | Now |
8 private offices, 2 large conference rooms, large open work area, kitchen, storage rooms and reception area.
- 8 Private Offices
- 3 Conference Rooms
- Reception Area
- Kitchen
- Secure Storage
- Open-Plan
- Enclosed reception area
3rd Floor, Ste 300
| Size | 1,587 SF |
| Term | Negotiable |
| Rental Rate | Upon Request |
| Space Use | Office |
| Condition | Full Build-Out |
| Available | Now |
Corner Suite! 4 window offices with north and east views, windowline conference room, open work area, kitchen, and reception area.
- Fully Built-Out as Standard Office
- 4 Private Offices
- 1 Conference Room
- Reception Area
- Corner Space
3rd Floor, Ste 340
| Size | 4,501 SF |
| Term | Negotiable |
| Rental Rate | Upon Request |
| Space Use | Office |
| Condition | - |
| Available | Now |
Move-in ready! 8 window offices, 1 window line conference rooms, open work area, open kitchen, IT closet and reception area.
- 7 Private Offices
- 2 Conference Rooms
- Reception Area
- Kitchen
- Open-Plan
4th Floor, Ste 400
| Size | 1,720 SF |
| Term | Negotiable |
| Rental Rate | Upon Request |
| Space Use | Office |
| Condition | Full Build-Out |
| Available | Now |
Light and Bright Corner Suite with Ocean Views! Move-in ready, 4 window offices, window line conference room, open work area, kitchen and reception area.
- Fully Built-Out as Standard Office
- 4 Private Offices
- 1 Conference Room
- Reception Area
4th Floor, Ste 460
| Size | 3,019 SF |
| Term | Negotiable |
| Rental Rate | Upon Request |
| Space Use | Office |
| Condition | Full Build-Out |
| Available | Now |
Mostly Open Plan! Move-in Ready, 1 window office, windowline conference room, open kitchen, storage room, and reception area.
- Fully Built-Out as Standard Office
- 7 Private Offices
- 1 Conference Room
- Reception Area
5th Floor, Ste 550
| Size | 3,206 SF |
| Term | Negotiable |
| Rental Rate | Upon Request |
| Space Use | Office |
| Condition | Full Build-Out |
| Available | Now |
Creative Suite! Polished concrete flooring, 3 window offices, conference room, large open work area, kitchen and reception.
- 3 Private Offices
- 1 Conference Room
- Reception Area
- Kitchen
- Open-Plan
- Large open work area
6th Floor, Ste 600
| Size | 1,955 SF |
| Term | Negotiable |
| Rental Rate | Upon Request |
| Space Use | Office |
| Condition | Spec Suite |
| Available | Now |
Future SPEC SUITE, available 10/1/25! Double door entry with elevator ID, 4 window offices, interior office, interior conference room, kitchen, and reception area.
- 4 Private Offices
- 1 Conference Room
- Space is in Excellent Condition
- Reception Area
- Kitchen
6th Floor, Ste 690
| Size | 1,944 SF |
| Term | Negotiable |
| Rental Rate | Upon Request |
| Space Use | Office |
| Condition | - |
| Available | Now |
SPEC SUITE! Southern views, 4 window offices, windowline conference room, open work area, kitchen and reception area.
- 4 Private Offices
- 1 Conference Room
- Reception Area
- Kitchen
PROPERTY OVERVIEW
429 Santa Monica Boulevard, a distinguished seven-story Class-A office building that redefines workspace sophistication. Boasting exceptional ocean and mountain views, this prominent Santa Monica property offers not just a workspace but an elevated lifestyle. Conveniently located, 429 Santa Monica Boulevard provides easy access to nearby dining, shopping, and entertainment, seamlessly blending metropolitan amenities with coastal charm. The strategic proximity to the Expo Metro station and the 10 Freeway ensures a hassle-free commute for professionals on the go. Elevate your business presence in a space that harmonizes the sophistication of a metropolitan city with the relaxed pace of coastal living. The thoughtfully designed structure at 429 Santa Monica Boulevard captures the essence of both worlds, creating an office oasis that transcends traditional expectations. Choose 429 Santa Monica Boulevard for a Class-A office experience that combines panoramic views, accessibility, and a coastal lifestyle. Redefine your workspace and position your business in the heart of Santa Monica's dynamic landscape. Your ideal office destination awaits at 429 Santa Monica Boulevard—where excellence meets coastal serenity seamlessly.
- Banking
- Bus Line
- Commuter Rail
- Property Manager on Site
- Security System
- Natural Light
- Secure Storage
- Balcony
PROPERTY FACTS
SELECT TENANTS
- FLOOR
- TENANT NAME
- 5th
- Abacus Wealth Partners
- 2nd
- Adobe
- 6th
- Angeles Investment Advisors
- 7th
- Carmel Partners
- 6th
- Columbus Pacific Properties
- 4th
- Consulate General of Uruguay
- 1st
- Fernandez & Karney
- 7th
- Goldman Ismail Tomaselli Brennan & Baum LLP
- 4th
- Knotel Inc.
- 3rd
- Screenvision Media
Presented by

429 Santa Monica Blvd
Hmm, there seems to have been an error sending your message. Please try again.
Thanks! Your message was sent.






























