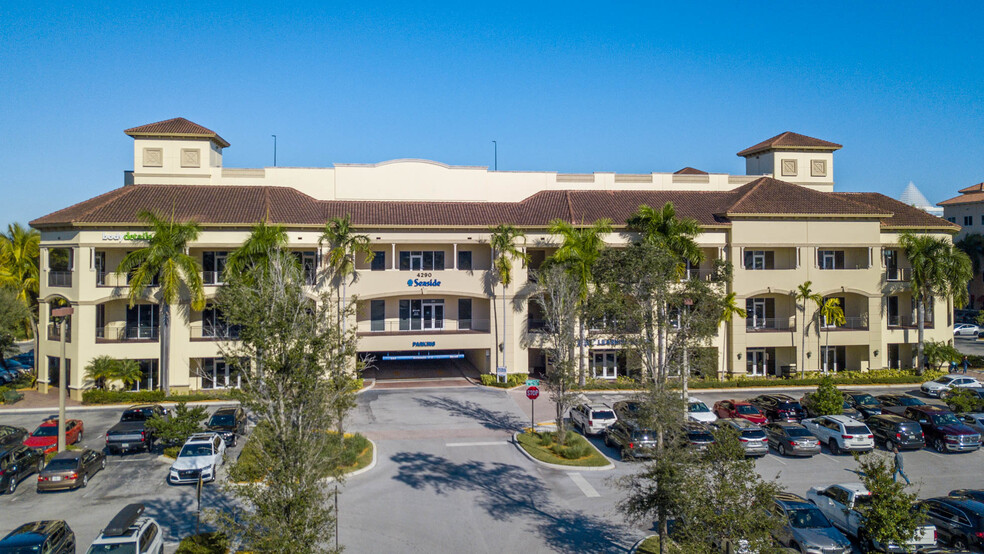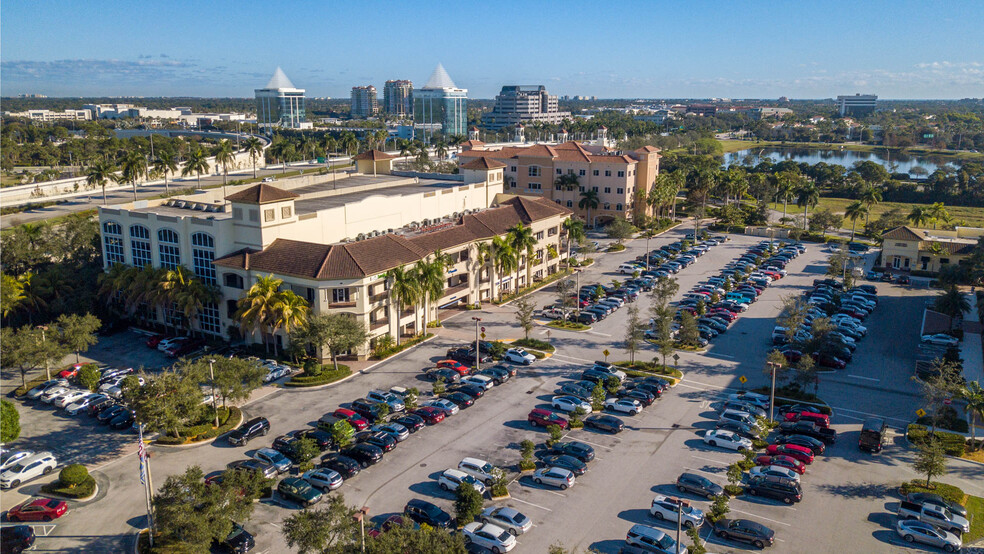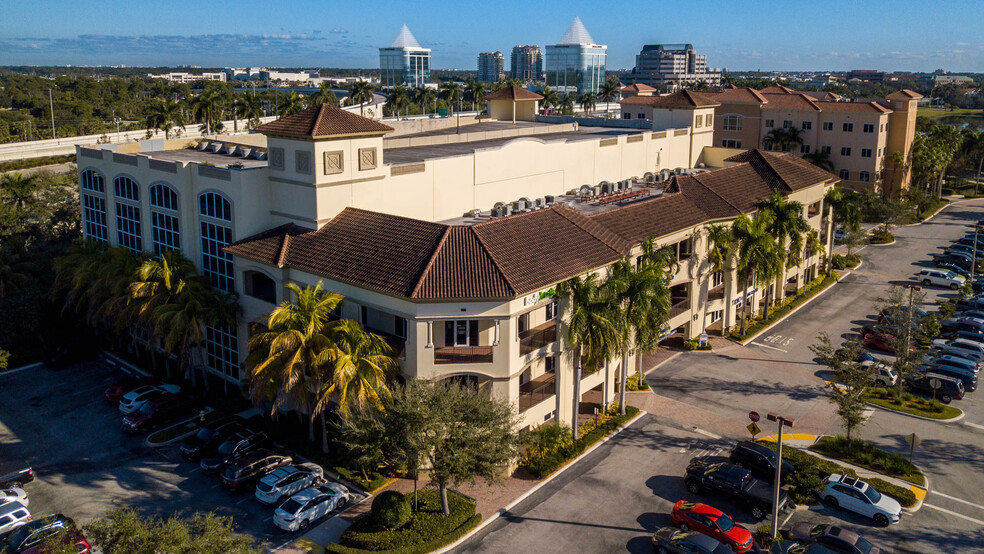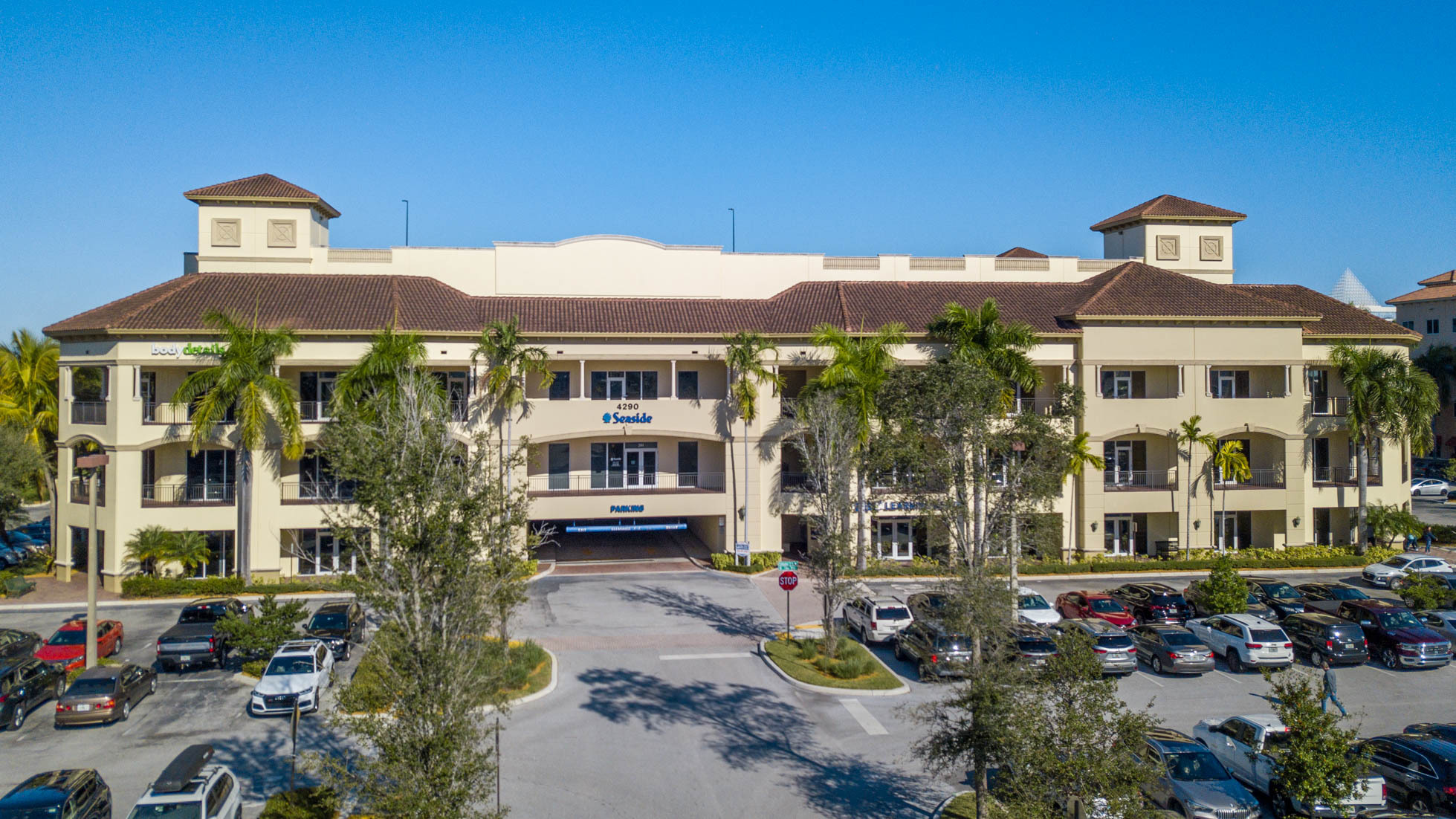
This feature is unavailable at the moment.
We apologize, but the feature you are trying to access is currently unavailable. We are aware of this issue and our team is working hard to resolve the matter.
Please check back in a few minutes. We apologize for the inconvenience.
- LoopNet Team
thank you

Your email has been sent!
PGA Professional Center 4290 Professional Center Dr
1,203 - 3,403 SF of Space Available in Palm Beach Gardens, FL 33410



Highlights
- Abundant parking including covered and surface.
- Located close to The Gardens Mall and Downtown Palm Beach Gardens
- Adjacent to Marriot Residence Inn
- Excellent visibility on the PGA Boulevard.
- Close to I-95 and PGA Blvd and FL Turnpike
- Close to shopping and dining
all available spaces(2)
Display Rental Rate as
- Space
- Size
- Term
- Rental Rate
- Space Use
- Condition
- Available
4290 Professional Center Drive, units 205-206 in Palm Beach Gardens, FL is a 2,200 SF unit that can become 3,403 sf office suite when configured with unit 207. Units 205-207 combined will include four offices/conference room, large open bullpen area, kitchen, large private restrooms with stalls, lots of windows for natural daylight. Garage parking at no charge. Three entry doors can use three addresses. There will be new paint, flooring and LED lighting and/or Tenant Allowance. Landlord will consider subdividing the space to create approximately 1,200 sf and 2,200 sf. CAM excludes electric and janitorial.
- Lease rate does not include utilities, property expenses or building services
- Mostly Open Floor Plan Layout
- 1 Conference Room
- Can be combined with additional space(s) for up to 3,403 SF of adjacent space
- Central Air Conditioning
- Private Restrooms
- Natural Light
- Emergency Lighting
- Office suite with four offices/conference room
- Garage parking at no charge
- Can subdivide space to 1,200 SF and 2,200 SF
- Fully Built-Out as Standard Office
- 3 Private Offices
- Space is in Excellent Condition
- Reception Area
- Kitchen
- Drop Ceilings
- After Hours HVAC Available
- Open-Plan
- Large bullpen area
- New paint flooring LED and /or Tenant Allowance
- 2 entry doors can use 2 addresses
4290 Professional Center Drive in Palm Beach Gardens, unit 207 is a 1,203 SF space. This unit can be combined with units 205-206 for a total SF of 3,403sf Unit 207 has one office/conference room, large open bullpen area, kitchen, large private unisex restroom with stalls, lots of windows for natural daylight. Garage parking at no charge. There will be new paint, flooring and LED lighting and/or Tenant Allowance. CAM excludes electric and janitorial.
- Lease rate does not include utilities, property expenses or building services
- Open Floor Plan Layout
- Space is in Excellent Condition
- Private Restrooms
- Natural Light
- Emergency Lighting
- Office/conference room
- New paint, LED lighting to be added
- Fully Built-Out as Standard Office
- 1 Private Office
- Can be combined with additional space(s) for up to 3,403 SF of adjacent space
- Drop Ceilings
- After Hours HVAC Available
- Open-Plan
- Large bullpen area
| Space | Size | Term | Rental Rate | Space Use | Condition | Available |
| 2nd Floor, Ste 205-206 | 2,200 SF | 2-5 Years | $25.75 /SF/YR $2.15 /SF/MO $277.17 /m²/YR $23.10 /m²/MO $4,721 /MO $56,650 /YR | Office/Medical | Full Build-Out | Now |
| 2nd Floor, Ste 207 | 1,203 SF | 2-5 Years | $29.00 /SF/YR $2.42 /SF/MO $312.15 /m²/YR $26.01 /m²/MO $2,907 /MO $34,887 /YR | Office | Full Build-Out | January 01, 2025 |
2nd Floor, Ste 205-206
| Size |
| 2,200 SF |
| Term |
| 2-5 Years |
| Rental Rate |
| $25.75 /SF/YR $2.15 /SF/MO $277.17 /m²/YR $23.10 /m²/MO $4,721 /MO $56,650 /YR |
| Space Use |
| Office/Medical |
| Condition |
| Full Build-Out |
| Available |
| Now |
2nd Floor, Ste 207
| Size |
| 1,203 SF |
| Term |
| 2-5 Years |
| Rental Rate |
| $29.00 /SF/YR $2.42 /SF/MO $312.15 /m²/YR $26.01 /m²/MO $2,907 /MO $34,887 /YR |
| Space Use |
| Office |
| Condition |
| Full Build-Out |
| Available |
| January 01, 2025 |
2nd Floor, Ste 205-206
| Size | 2,200 SF |
| Term | 2-5 Years |
| Rental Rate | $25.75 /SF/YR |
| Space Use | Office/Medical |
| Condition | Full Build-Out |
| Available | Now |
4290 Professional Center Drive, units 205-206 in Palm Beach Gardens, FL is a 2,200 SF unit that can become 3,403 sf office suite when configured with unit 207. Units 205-207 combined will include four offices/conference room, large open bullpen area, kitchen, large private restrooms with stalls, lots of windows for natural daylight. Garage parking at no charge. Three entry doors can use three addresses. There will be new paint, flooring and LED lighting and/or Tenant Allowance. Landlord will consider subdividing the space to create approximately 1,200 sf and 2,200 sf. CAM excludes electric and janitorial.
- Lease rate does not include utilities, property expenses or building services
- Fully Built-Out as Standard Office
- Mostly Open Floor Plan Layout
- 3 Private Offices
- 1 Conference Room
- Space is in Excellent Condition
- Can be combined with additional space(s) for up to 3,403 SF of adjacent space
- Reception Area
- Central Air Conditioning
- Kitchen
- Private Restrooms
- Drop Ceilings
- Natural Light
- After Hours HVAC Available
- Emergency Lighting
- Open-Plan
- Office suite with four offices/conference room
- Large bullpen area
- Garage parking at no charge
- New paint flooring LED and /or Tenant Allowance
- Can subdivide space to 1,200 SF and 2,200 SF
- 2 entry doors can use 2 addresses
2nd Floor, Ste 207
| Size | 1,203 SF |
| Term | 2-5 Years |
| Rental Rate | $29.00 /SF/YR |
| Space Use | Office |
| Condition | Full Build-Out |
| Available | January 01, 2025 |
4290 Professional Center Drive in Palm Beach Gardens, unit 207 is a 1,203 SF space. This unit can be combined with units 205-206 for a total SF of 3,403sf Unit 207 has one office/conference room, large open bullpen area, kitchen, large private unisex restroom with stalls, lots of windows for natural daylight. Garage parking at no charge. There will be new paint, flooring and LED lighting and/or Tenant Allowance. CAM excludes electric and janitorial.
- Lease rate does not include utilities, property expenses or building services
- Fully Built-Out as Standard Office
- Open Floor Plan Layout
- 1 Private Office
- Space is in Excellent Condition
- Can be combined with additional space(s) for up to 3,403 SF of adjacent space
- Private Restrooms
- Drop Ceilings
- Natural Light
- After Hours HVAC Available
- Emergency Lighting
- Open-Plan
- Office/conference room
- Large bullpen area
- New paint, LED lighting to be added
Property Overview
The PGA Professional Building was built in 2007 and is a Class A three story office building of approximately 33,076 square feet located in the PGA Station Office Park. The property is minutes from the I-95 Expressway and PGA Boulevard interchange and less than two miles from the Florida Turnpike. The building boasts an attached parking garage with direct access to each suite of floors along with a surface parking lot providing an abundance of parking and covered parking options. Adjacent to the property is a newly constructed Marriot Residence Inn and planned development of a rail station for the Brightline Commuter Train. Surrounding amenities include the retail shopping and lifestyle centers of Downtown Palm Beach Gardens, including Legacy Place Shops. The location is near some of the area's most desirable residential communities providing a strong draw for upscale design firms and multinational corporations. The area is also known for its wide variety of shopping and dining options in the nearby Gardens Mall which is one and ½ miles from the property. The property is zoned MXD for Mixed Use.
- Conferencing Facility
PROPERTY FACTS
SELECT TENANTS
- Floor
- Tenant Name
- Industry
- 3rd
- Palacios Chiropractic Center
- Health Care and Social Assistance
- 2nd
- Seaside Bank & Trust
- -
- 3rd
- TBC Corporation
- Retailer
Presented by

PGA Professional Center | 4290 Professional Center Dr
Hmm, there seems to have been an error sending your message. Please try again.
Thanks! Your message was sent.








