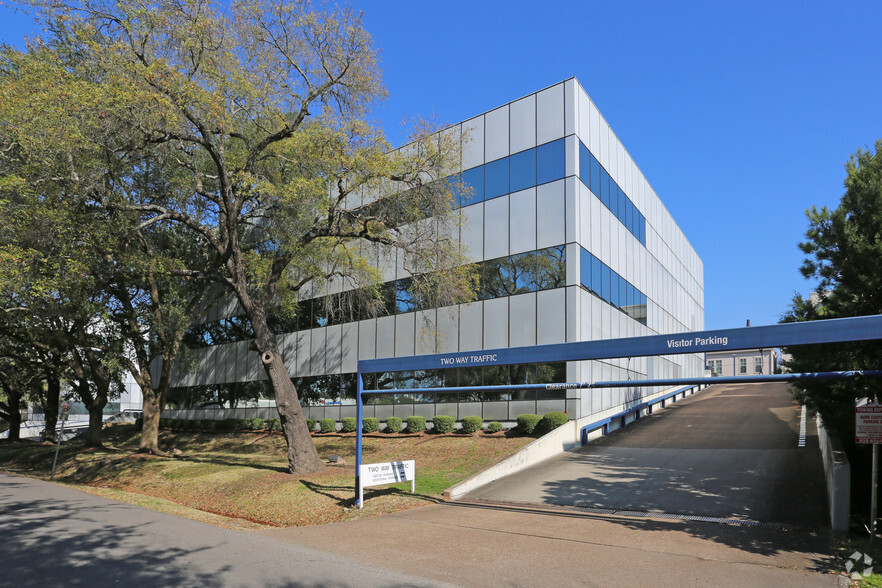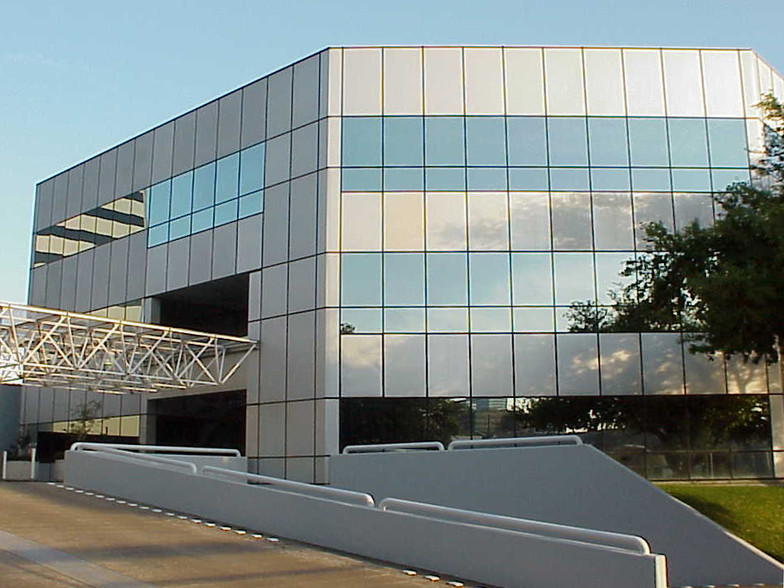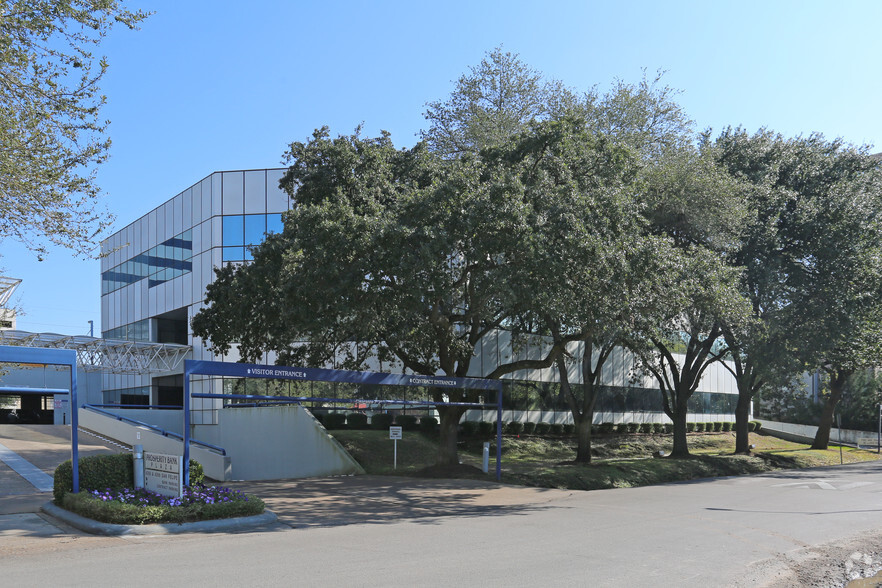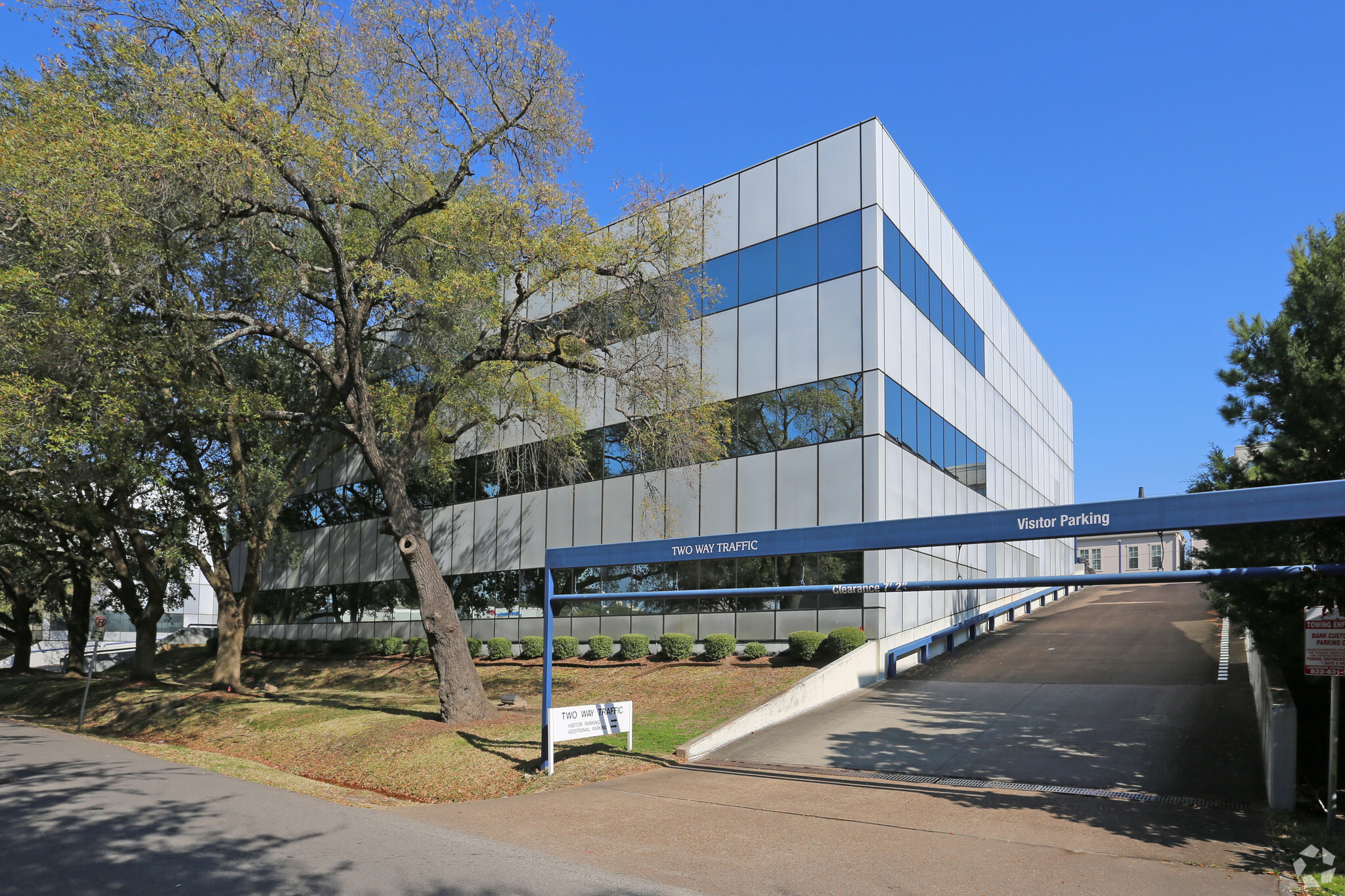
This feature is unavailable at the moment.
We apologize, but the feature you are trying to access is currently unavailable. We are aware of this issue and our team is working hard to resolve the matter.
Please check back in a few minutes. We apologize for the inconvenience.
- LoopNet Team
thank you

Your email has been sent!
Prosperity Bank 4299 San Felipe St
332 - 5,369 SF of Office Space Available in Houston, TX 77027



all available spaces(5)
Display Rental Rate as
- Space
- Size
- Term
- Rental Rate
- Space Use
- Condition
- Available
Open layout. Individual office with access to a common area conference room and break room on the same level.
- Rate includes utilities, building services and property expenses
- Fits 1 - 4 People
- 1 Conference Room
- Space is in Excellent Condition
- Kitchen
- Natural Light
- Common Parts WC Facilities
- Food Service
- Fully Built-Out as Standard Office
- 1 Private Office
- 1 Workstation
- Central Air and Heating
- Fully Carpeted
- Bicycle Storage
- DDA Compliant
Individual private office suite with access to a common area conference room and break room on the same level. All expenses included in rate. Additional expenses would be phone and internet services.
- Rate includes utilities, building services and property expenses
- Fits 1 - 3 People
- 1 Conference Room
- Space is in Excellent Condition
- Kitchen
- Natural Light
- Common Parts WC Facilities
- Food Service
- Fully Built-Out as Standard Office
- 1 Private Office
- 1 Workstation
- Central Air and Heating
- Fully Carpeted
- Bicycle Storage
- DDA Compliant
Corner suite, glass front entry, reception area, 4-5 existing offices, large open bullpen area. Common area conference room and break room located on the 2nd floor for tenant use.
- Rate includes utilities, building services and property expenses
- Fits 7 - 20 People
- 2 Conference Rooms
- Space is in Excellent Condition
- Central Air and Heating
- Fully Carpeted
- Natural Light
- Trading Floor
- DDA Compliant
- Open-Plan
- Fully Built-Out as Standard Office
- 5 Private Offices
- 1 Workstation
- Can be combined with additional space(s) for up to 3,420 SF of adjacent space
- Reception Area
- Corner Space
- Bicycle Storage
- Common Parts WC Facilities
- Food Service
Open floor plan. Common area conference room and break room located on the 2nd floor for tenant use.
- Rate includes utilities, building services and property expenses
- Fits 3 - 8 People
- 1 Conference Room
- Space is in Excellent Condition
- Central Air and Heating
- Fully Carpeted
- Natural Light
- Trading Floor
- DDA Compliant
- Open-Plan
- Fully Built-Out as Standard Office
- 1 Private Office
- 1 Workstation
- Can be combined with additional space(s) for up to 3,420 SF of adjacent space
- Reception Area
- Corner Space
- Bicycle Storage
- Common Parts WC Facilities
- Food Service
Open floor plan. Common area conference room and break room located on the 2nd floor for tenant use.
- Rate includes utilities, building services and property expenses
- Fits 4 - 10 People
- 1 Conference Room
- Space is in Excellent Condition
- Reception Area
- Corner Space
- Bicycle Storage
- Common Parts WC Facilities
- Food Service
- Fully Built-Out as Standard Office
- 1 Private Office
- 1 Workstation
- Central Air and Heating
- Fully Carpeted
- Natural Light
- Trading Floor
- DDA Compliant
- Open-Plan
| Space | Size | Term | Rental Rate | Space Use | Condition | Available |
| 2nd Floor, Ste 205 | 392 SF | Negotiable | $22.96 /SF/YR $1.91 /SF/MO $9,000 /YR $750.03 /MO | Office | Full Build-Out | Now |
| 2nd Floor, Ste 235 | 332 SF | Negotiable | $23.49 /SF/YR $1.96 /SF/MO $7,799 /YR $649.89 /MO | Office | Full Build-Out | Now |
| 3rd Floor, Ste 305 | 2,486 SF | Negotiable | $23.65 /SF/YR $1.97 /SF/MO $58,794 /YR $4,899 /MO | Office | Full Build-Out | Now |
| 3rd Floor, Ste 310 | 934 SF | Negotiable | $23.77 /SF/YR $1.98 /SF/MO $22,201 /YR $1,850 /MO | Office | Full Build-Out | Now |
| 3rd Floor, Ste 330 | 1,225 SF | Negotiable | $23.02 /SF/YR $1.92 /SF/MO $28,200 /YR $2,350 /MO | Office | Full Build-Out | Now |
2nd Floor, Ste 205
| Size |
| 392 SF |
| Term |
| Negotiable |
| Rental Rate |
| $22.96 /SF/YR $1.91 /SF/MO $9,000 /YR $750.03 /MO |
| Space Use |
| Office |
| Condition |
| Full Build-Out |
| Available |
| Now |
2nd Floor, Ste 235
| Size |
| 332 SF |
| Term |
| Negotiable |
| Rental Rate |
| $23.49 /SF/YR $1.96 /SF/MO $7,799 /YR $649.89 /MO |
| Space Use |
| Office |
| Condition |
| Full Build-Out |
| Available |
| Now |
3rd Floor, Ste 305
| Size |
| 2,486 SF |
| Term |
| Negotiable |
| Rental Rate |
| $23.65 /SF/YR $1.97 /SF/MO $58,794 /YR $4,899 /MO |
| Space Use |
| Office |
| Condition |
| Full Build-Out |
| Available |
| Now |
3rd Floor, Ste 310
| Size |
| 934 SF |
| Term |
| Negotiable |
| Rental Rate |
| $23.77 /SF/YR $1.98 /SF/MO $22,201 /YR $1,850 /MO |
| Space Use |
| Office |
| Condition |
| Full Build-Out |
| Available |
| Now |
3rd Floor, Ste 330
| Size |
| 1,225 SF |
| Term |
| Negotiable |
| Rental Rate |
| $23.02 /SF/YR $1.92 /SF/MO $28,200 /YR $2,350 /MO |
| Space Use |
| Office |
| Condition |
| Full Build-Out |
| Available |
| Now |
2nd Floor, Ste 205
| Size | 392 SF |
| Term | Negotiable |
| Rental Rate | $22.96 /SF/YR |
| Space Use | Office |
| Condition | Full Build-Out |
| Available | Now |
Open layout. Individual office with access to a common area conference room and break room on the same level.
- Rate includes utilities, building services and property expenses
- Fully Built-Out as Standard Office
- Fits 1 - 4 People
- 1 Private Office
- 1 Conference Room
- 1 Workstation
- Space is in Excellent Condition
- Central Air and Heating
- Kitchen
- Fully Carpeted
- Natural Light
- Bicycle Storage
- Common Parts WC Facilities
- DDA Compliant
- Food Service
2nd Floor, Ste 235
| Size | 332 SF |
| Term | Negotiable |
| Rental Rate | $23.49 /SF/YR |
| Space Use | Office |
| Condition | Full Build-Out |
| Available | Now |
Individual private office suite with access to a common area conference room and break room on the same level. All expenses included in rate. Additional expenses would be phone and internet services.
- Rate includes utilities, building services and property expenses
- Fully Built-Out as Standard Office
- Fits 1 - 3 People
- 1 Private Office
- 1 Conference Room
- 1 Workstation
- Space is in Excellent Condition
- Central Air and Heating
- Kitchen
- Fully Carpeted
- Natural Light
- Bicycle Storage
- Common Parts WC Facilities
- DDA Compliant
- Food Service
3rd Floor, Ste 305
| Size | 2,486 SF |
| Term | Negotiable |
| Rental Rate | $23.65 /SF/YR |
| Space Use | Office |
| Condition | Full Build-Out |
| Available | Now |
Corner suite, glass front entry, reception area, 4-5 existing offices, large open bullpen area. Common area conference room and break room located on the 2nd floor for tenant use.
- Rate includes utilities, building services and property expenses
- Fully Built-Out as Standard Office
- Fits 7 - 20 People
- 5 Private Offices
- 2 Conference Rooms
- 1 Workstation
- Space is in Excellent Condition
- Can be combined with additional space(s) for up to 3,420 SF of adjacent space
- Central Air and Heating
- Reception Area
- Fully Carpeted
- Corner Space
- Natural Light
- Bicycle Storage
- Trading Floor
- Common Parts WC Facilities
- DDA Compliant
- Food Service
- Open-Plan
3rd Floor, Ste 310
| Size | 934 SF |
| Term | Negotiable |
| Rental Rate | $23.77 /SF/YR |
| Space Use | Office |
| Condition | Full Build-Out |
| Available | Now |
Open floor plan. Common area conference room and break room located on the 2nd floor for tenant use.
- Rate includes utilities, building services and property expenses
- Fully Built-Out as Standard Office
- Fits 3 - 8 People
- 1 Private Office
- 1 Conference Room
- 1 Workstation
- Space is in Excellent Condition
- Can be combined with additional space(s) for up to 3,420 SF of adjacent space
- Central Air and Heating
- Reception Area
- Fully Carpeted
- Corner Space
- Natural Light
- Bicycle Storage
- Trading Floor
- Common Parts WC Facilities
- DDA Compliant
- Food Service
- Open-Plan
3rd Floor, Ste 330
| Size | 1,225 SF |
| Term | Negotiable |
| Rental Rate | $23.02 /SF/YR |
| Space Use | Office |
| Condition | Full Build-Out |
| Available | Now |
Open floor plan. Common area conference room and break room located on the 2nd floor for tenant use.
- Rate includes utilities, building services and property expenses
- Fully Built-Out as Standard Office
- Fits 4 - 10 People
- 1 Private Office
- 1 Conference Room
- 1 Workstation
- Space is in Excellent Condition
- Central Air and Heating
- Reception Area
- Fully Carpeted
- Corner Space
- Natural Light
- Bicycle Storage
- Trading Floor
- Common Parts WC Facilities
- DDA Compliant
- Food Service
- Open-Plan
Features and Amenities
- Banking
- Controlled Access
PROPERTY FACTS
Presented by

Prosperity Bank | 4299 San Felipe St
Hmm, there seems to have been an error sending your message. Please try again.
Thanks! Your message was sent.







