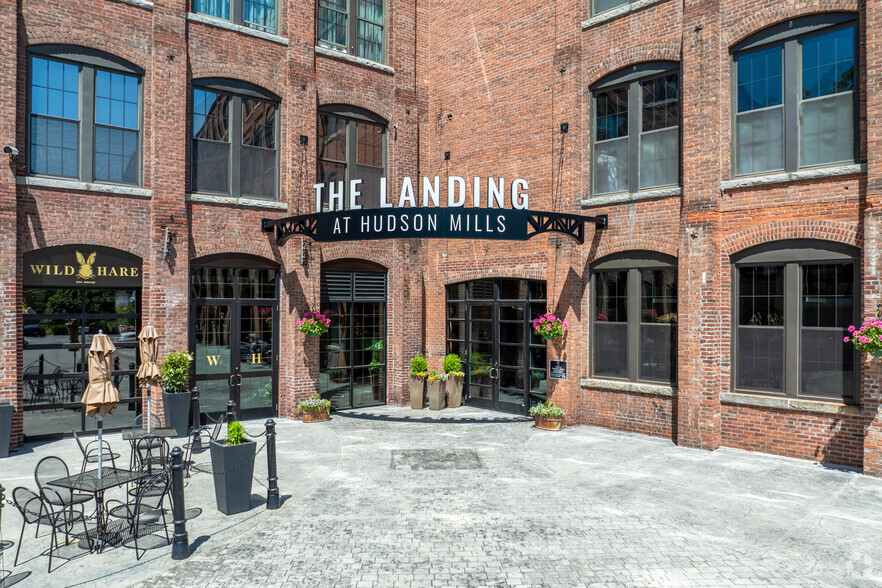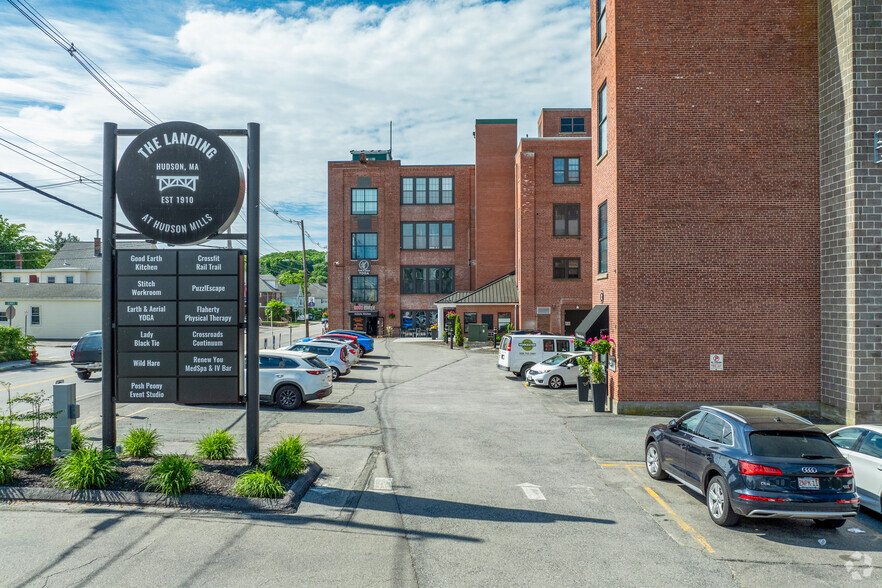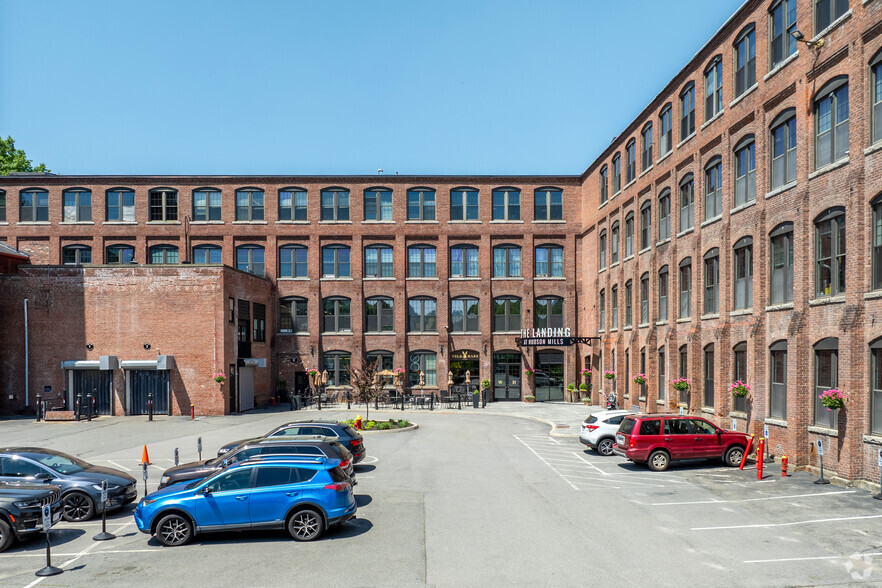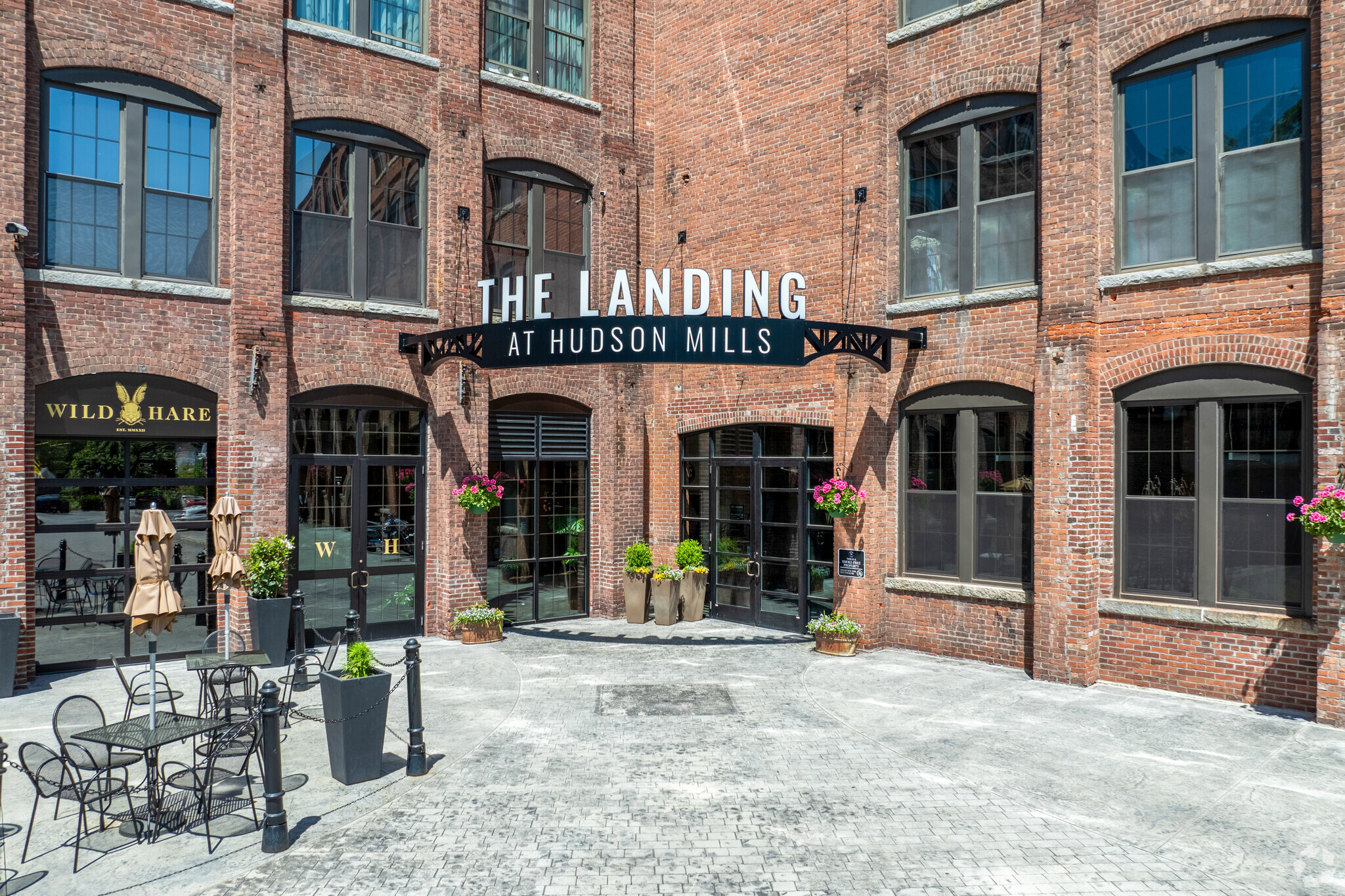HIGHLIGHTS
- The Landing at Hudson Mills is a historic brick-and-beam former mill, presenting recent renovations and versatile space for a wide range of uses.
- Secure flex and office space within a collaborative community that features a yoga studio, a CrossFit gym, traditional offices, and industrial users.
- Experience a scenic location bounded by the picturesque Assabet River and the Rail Trail bike path, which connects to Marlborough and Stow.
- Enjoy efficient travel to and from the property with ample surface parking and easy access to highways, including Interstates 290 and 495.
FEATURES
ALL AVAILABLE SPACES(6)
Display Rental Rate as
- SPACE
- SIZE
- TERM
- RENTAL RATE
- SPACE USE
- CONDITION
- AVAILABLE
- Listed rate may not include certain utilities, building services and property expenses
- Listed rate may not include certain utilities, building services and property expenses
- Listed rate may not include certain utilities, building services and property expenses
- Listed rate may not include certain utilities, building services and property expenses
- Listed rate may not include certain utilities, building services and property expenses
- Mostly Open Floor Plan Layout
- Fully Built-Out as Standard Office
- Listed rate may not include certain utilities, building services and property expenses
| Space | Size | Term | Rental Rate | Space Use | Condition | Available |
| 2nd Floor - B207 | 4,935 SF | Negotiable | $12.00 /SF/YR | Flex | Full Build-Out | Now |
| 3rd Floor - B302 | 2,795 SF | Negotiable | $12.00 /SF/YR | Flex | Full Build-Out | Now |
| 3rd Floor, Ste B303 | 920 SF | Negotiable | $27.00 /SF/YR | Office/Retail | - | June 01, 2025 |
| 3rd Floor - B306 | 3,040 SF | Negotiable | $10.00 /SF/YR | Industrial | - | August 01, 2025 |
| 4th Floor, Ste A406 | 690 SF | Negotiable | $25.00 /SF/YR | Office | Full Build-Out | Now |
| 4th Floor, Ste B404a | 2,525 SF | Negotiable | $17.00 /SF/YR | Office | - | May 01, 2025 |
2nd Floor - B207
| Size |
| 4,935 SF |
| Term |
| Negotiable |
| Rental Rate |
| $12.00 /SF/YR |
| Space Use |
| Flex |
| Condition |
| Full Build-Out |
| Available |
| Now |
3rd Floor - B302
| Size |
| 2,795 SF |
| Term |
| Negotiable |
| Rental Rate |
| $12.00 /SF/YR |
| Space Use |
| Flex |
| Condition |
| Full Build-Out |
| Available |
| Now |
3rd Floor, Ste B303
| Size |
| 920 SF |
| Term |
| Negotiable |
| Rental Rate |
| $27.00 /SF/YR |
| Space Use |
| Office/Retail |
| Condition |
| - |
| Available |
| June 01, 2025 |
3rd Floor - B306
| Size |
| 3,040 SF |
| Term |
| Negotiable |
| Rental Rate |
| $10.00 /SF/YR |
| Space Use |
| Industrial |
| Condition |
| - |
| Available |
| August 01, 2025 |
4th Floor, Ste A406
| Size |
| 690 SF |
| Term |
| Negotiable |
| Rental Rate |
| $25.00 /SF/YR |
| Space Use |
| Office |
| Condition |
| Full Build-Out |
| Available |
| Now |
4th Floor, Ste B404a
| Size |
| 2,525 SF |
| Term |
| Negotiable |
| Rental Rate |
| $17.00 /SF/YR |
| Space Use |
| Office |
| Condition |
| - |
| Available |
| May 01, 2025 |
PROPERTY OVERVIEW
The Landing at Hudson Mills at 43 Broad Street is a treasured landmark nestled between the scenic Assabet River and the popular Rail Trail bike path in Hudson, Massachusetts. Positioned steps away from downtown, this historic brick-and-beam mill features a multimillion-dollar restoration that includes improved systems, utilities, and finishes. Join a diverse and collaborative community with tenants, such as restaurants, medical offices, fitness centers, light manufacturers, and warehouse users. Select flex and office units are immediately available for occupancy with negotiable lease terms. Work with an experienced, local, hands-on property management team to execute a custom build-out that uniquely meets all business needs. Downtown Hudson's vibrant cache of restaurants, coffee shops, and retail stores is only a stone's throw away from the property. The Landing at Hudson Mills offers abundant surface parking and is just over an hour's drive from the heart of Boston. Utilize convenient access to Interstates 290 and 495 for efficient travel routes.
PROPERTY FACTS
DEMOGRAPHICS
REGIONAL ACCESSIBILITY
NEARBY AMENITIES
RESTAURANTS |
|||
|---|---|---|---|
| Firehouse Seafood | Seafood | $$$$ | 6 min walk |
| Hudson House | Italian | - | 10 min walk |
| Dunkin' | Cafe | - | 11 min walk |
| Chipotle | - | - | 12 min walk |
RETAIL |
||
|---|---|---|
| CrossFit Rail Trail | Fitness | In Building |
| Walgreens | Drug Store | 5 min walk |
| United States Postal Service | Business/Copy/Postal Services | 9 min walk |
| Shaw's | Supermarket | 14 min walk |
HOTELS |
|
|---|---|
| Holiday Inn Express |
69 rooms
6 min drive
|
| Residence Inn |
112 rooms
8 min drive
|
| Homewood Suites by Hilton |
105 rooms
10 min drive
|
LEASING TEAM
Alexandra Freeman Leydon, Managing Partner and Chief Operating Officer
Alex also has venture capital, portfolio management and customer experience while working at General Catalyst Partners, Warby Parker and Rough Draft Ventures. Alex joined MFD in early 2019 bringing the skills, expertise and network she acquired while at PwC to the team. She primarily specializes in tenant relations, leasing and property management.














