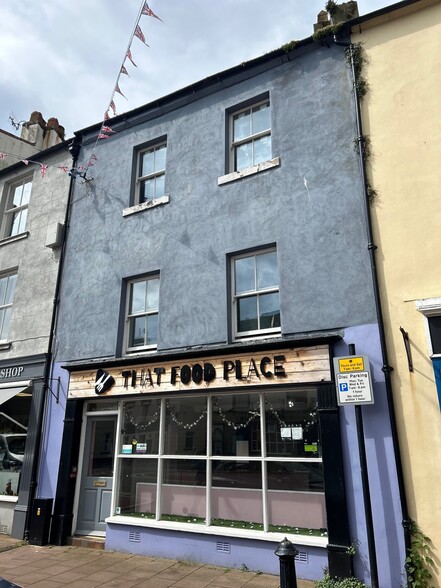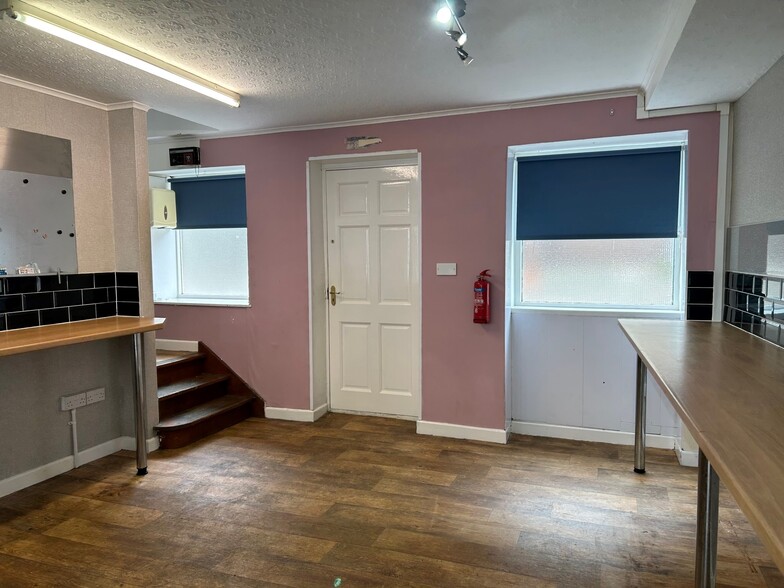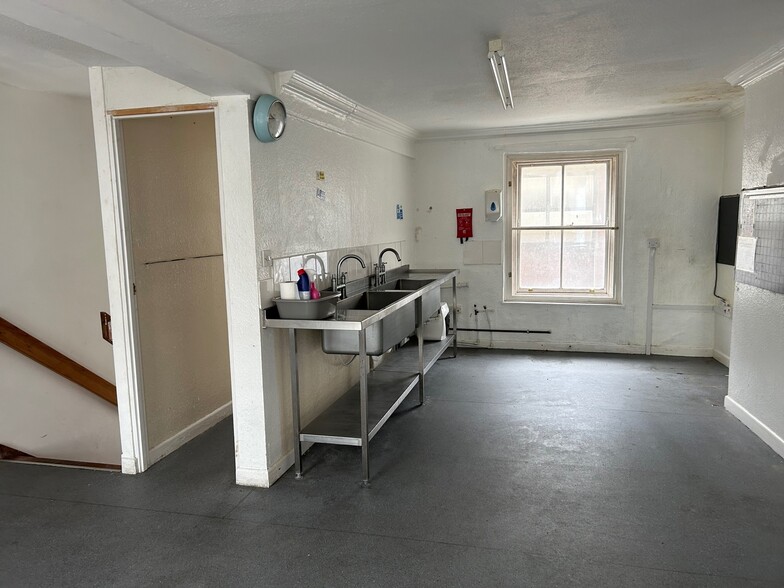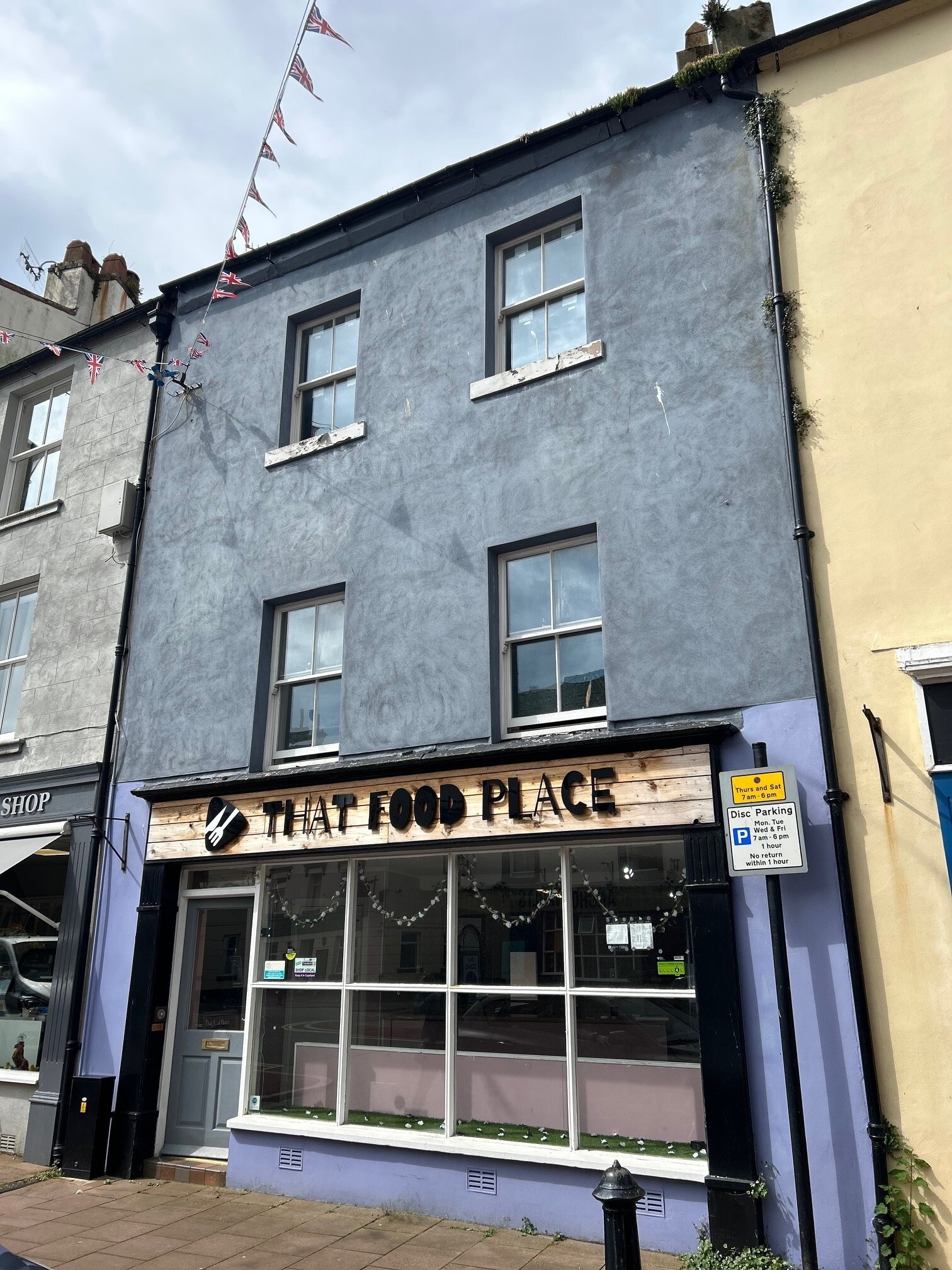
43 Market Pl
This feature is unavailable at the moment.
We apologize, but the feature you are trying to access is currently unavailable. We are aware of this issue and our team is working hard to resolve the matter.
Please check back in a few minutes. We apologize for the inconvenience.
- LoopNet Team
thank you

Your email has been sent!
43 Market Pl
1,275 SF Retail Building Whitehaven CA28 7JB $93,180 ($73/SF)



Investment Highlights
- Whitehaven is one of the major commercial centres in West Cumbria and is the administrative centre for Copeland Borough Council areas.
- Surrounding occupiers include Greggs, a butchers, a couple of public houses, and lies just off the pedestrianised King Street.
- The subject property is located on Market Place which is a busy location next to Albion Square.
Executive Summary
**TOWN CENTRE LOCATION**
**PRIME UNIT**
**100% BUSINESS RATES RELIEF FOR QUALIFYING OCCUPIERS**
**NO VAT PAYABLE ON THE SALE PRICE**
**FREEHOLD FOR SALE AT £75,000**
The subject property is located on Market Place which is a busy location next to Albion Square in the town centre of Whitehaven. Surrounding occupiers include Greggs, a butchers, a couple of public houses, and lies just off the pedestrianised King Street.
Internally, the unit provides a rectangular shaped layout that comprises of open plan rooms, with an integral staircase that provides access to the upper floors, benefiting from WC and a kitchen at first floor level.
ACCOMMODATION
Ground Floor 43.79 sq m (471 sq ft)
First Floor 37.31 sq m (402 sq ft)
Second Floor 37.31 sq m (402 sq ft)
Basement
**PRIME UNIT**
**100% BUSINESS RATES RELIEF FOR QUALIFYING OCCUPIERS**
**NO VAT PAYABLE ON THE SALE PRICE**
**FREEHOLD FOR SALE AT £75,000**
The subject property is located on Market Place which is a busy location next to Albion Square in the town centre of Whitehaven. Surrounding occupiers include Greggs, a butchers, a couple of public houses, and lies just off the pedestrianised King Street.
Internally, the unit provides a rectangular shaped layout that comprises of open plan rooms, with an integral staircase that provides access to the upper floors, benefiting from WC and a kitchen at first floor level.
ACCOMMODATION
Ground Floor 43.79 sq m (471 sq ft)
First Floor 37.31 sq m (402 sq ft)
Second Floor 37.31 sq m (402 sq ft)
Basement
Taxes & Operating Expenses (Actual - 2024) Click Here to Access |
Annual | Annual Per SF |
|---|---|---|
| Taxes |
-

|
-

|
| Operating Expenses |
-

|
-

|
| Total Expenses |
$99,999

|
$9.99

|
Taxes & Operating Expenses (Actual - 2024) Click Here to Access
| Taxes | |
|---|---|
| Annual | - |
| Annual Per SF | - |
| Operating Expenses | |
|---|---|
| Annual | - |
| Annual Per SF | - |
| Total Expenses | |
|---|---|
| Annual | $99,999 |
| Annual Per SF | $9.99 |
Property Facts
Sale Type
Owner User
Property Type
Retail
Tenure
Freehold
Property Subtype
Storefront
Building Size
1,275 SF
Building Class
B
Year Built
1920
Price
$93,180
Price Per SF
$73
Tenancy
Single
Building Height
3 Stories
Building FAR
0.86
Lot Size
0.03 AC
Frontage
20 FT on Swingpump Lane
Amenities
- 24 Hour Access
- Storage Space
1 of 1
Nearby Major Retailers










1 of 7
VIDEOS
3D TOUR
PHOTOS
STREET VIEW
STREET
MAP
1 of 1
Presented by

43 Market Pl
Already a member? Log In
Hmm, there seems to have been an error sending your message. Please try again.
Thanks! Your message was sent.


