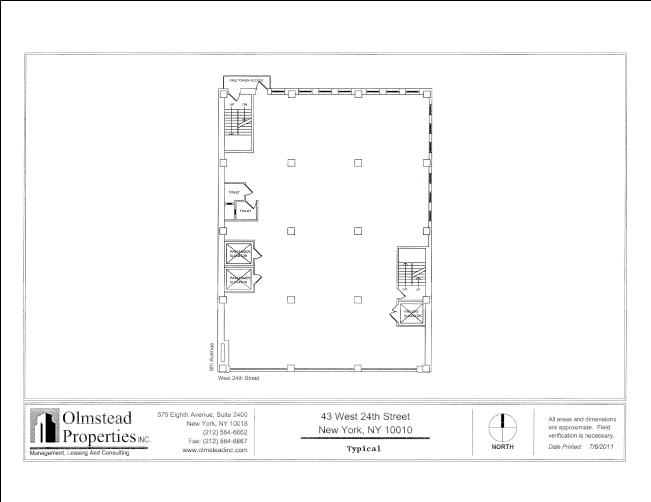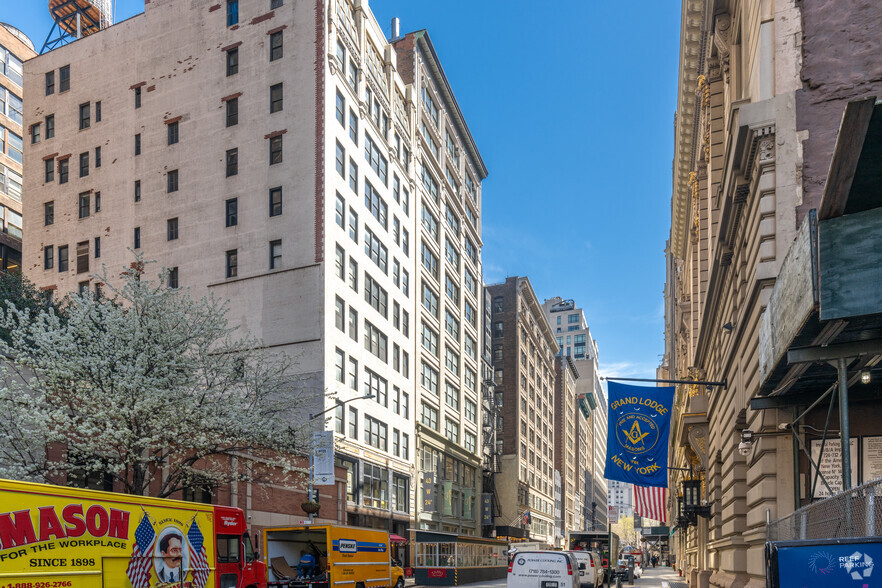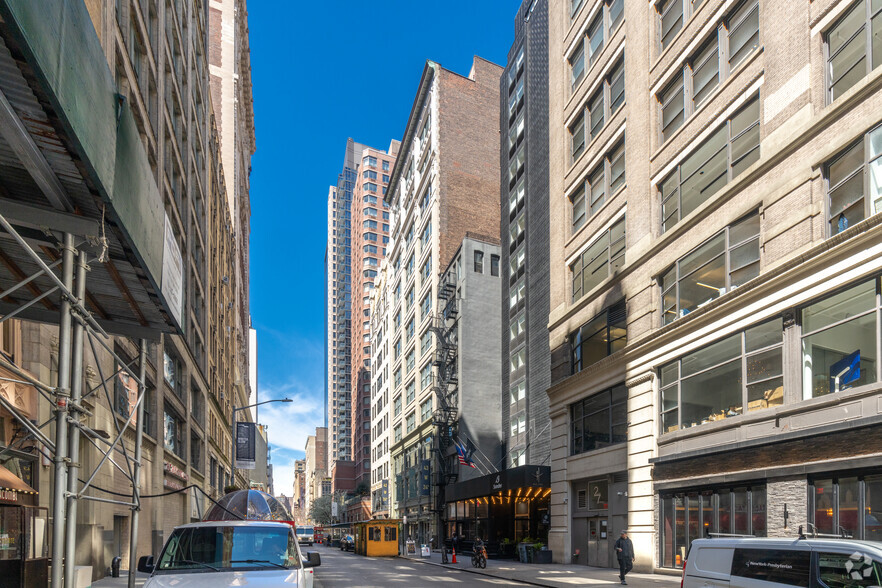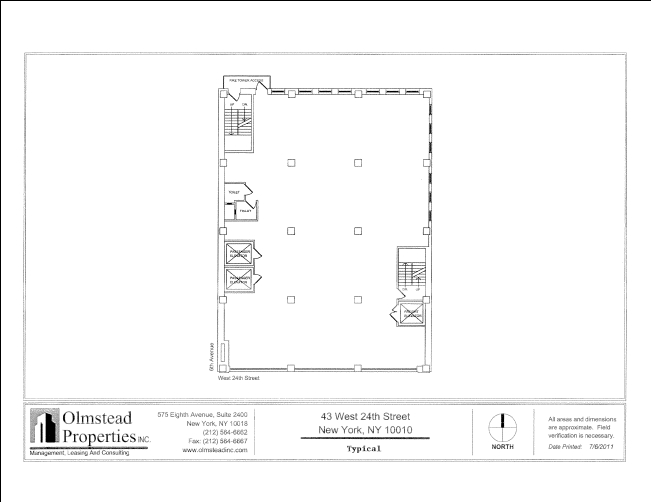
This feature is unavailable at the moment.
We apologize, but the feature you are trying to access is currently unavailable. We are aware of this issue and our team is working hard to resolve the matter.
Please check back in a few minutes. We apologize for the inconvenience.
- LoopNet Team
thank you

Your email has been sent!
43 W 24th St
3,700 - 20,800 SF of Space Available in New York, NY 10010



all available spaces(4)
Display Rental Rate as
- Space
- Size
- Term
- Rental Rate
- Space Use
- Condition
- Available
A 3,700 square foot basement space that is included with Ground Floor restaurant.
- Fully Built-Out as a Restaurant or Café Space
- Can be combined with additional space(s) for up to 8,300 SF of adjacent space
- Space included with ground floor restaurant
- Located in-line with other retail
- Finished Ceilings: 16’
Fully built and vented restaurant space with 16-foot ceiling Includes Ansul fire suppression system and 3 walk-in refrigerators. Neighbors include Junoon, Tappo, Tacombi and Eataly.
- Fully Built-Out as a Restaurant or Café Space
- Can be combined with additional space(s) for up to 8,300 SF of adjacent space
- Fully built
- Located in-line with other retail
- Finished Ceilings: 16’
Pristine white box with new bathrooms, new windows, and wood floor. LL will build. Available immediately. Plan attached. Building has a renovated, attended lobby and new elevators.
- Mostly Open Floor Plan Layout
- Finished Ceilings: 11’
- Private Restrooms
- Fits 16 - 50 People
- Central Air Conditioning
- Pristine white box
Bright, built space. Landlord will modify to suit. Rent negotiable.
- Fully Built-Out as Standard Office
- Fits 16 - 50 People
- 2 Conference Rooms
- Space is in Excellent Condition
- 24/7 access
- Mostly Open Floor Plan Layout
- 4 Private Offices
- 33 Workstations
- Secure Storage
| Space | Size | Term | Rental Rate | Space Use | Condition | Available |
| Basement | 3,700 SF | Negotiable | Upon Request Upon Request Upon Request Upon Request | Retail | Full Build-Out | Now |
| Ground | 4,600 SF | Negotiable | Upon Request Upon Request Upon Request Upon Request | Retail | Full Build-Out | Now |
| 3rd Floor | 6,250 SF | Negotiable | Upon Request Upon Request Upon Request Upon Request | Office | Shell Space | Now |
| 9th Floor | 6,250 SF | Negotiable | Upon Request Upon Request Upon Request Upon Request | Office | Full Build-Out | Now |
Basement
| Size |
| 3,700 SF |
| Term |
| Negotiable |
| Rental Rate |
| Upon Request Upon Request Upon Request Upon Request |
| Space Use |
| Retail |
| Condition |
| Full Build-Out |
| Available |
| Now |
Ground
| Size |
| 4,600 SF |
| Term |
| Negotiable |
| Rental Rate |
| Upon Request Upon Request Upon Request Upon Request |
| Space Use |
| Retail |
| Condition |
| Full Build-Out |
| Available |
| Now |
3rd Floor
| Size |
| 6,250 SF |
| Term |
| Negotiable |
| Rental Rate |
| Upon Request Upon Request Upon Request Upon Request |
| Space Use |
| Office |
| Condition |
| Shell Space |
| Available |
| Now |
9th Floor
| Size |
| 6,250 SF |
| Term |
| Negotiable |
| Rental Rate |
| Upon Request Upon Request Upon Request Upon Request |
| Space Use |
| Office |
| Condition |
| Full Build-Out |
| Available |
| Now |
Basement
| Size | 3,700 SF |
| Term | Negotiable |
| Rental Rate | Upon Request |
| Space Use | Retail |
| Condition | Full Build-Out |
| Available | Now |
A 3,700 square foot basement space that is included with Ground Floor restaurant.
- Fully Built-Out as a Restaurant or Café Space
- Located in-line with other retail
- Can be combined with additional space(s) for up to 8,300 SF of adjacent space
- Finished Ceilings: 16’
- Space included with ground floor restaurant
Ground
| Size | 4,600 SF |
| Term | Negotiable |
| Rental Rate | Upon Request |
| Space Use | Retail |
| Condition | Full Build-Out |
| Available | Now |
Fully built and vented restaurant space with 16-foot ceiling Includes Ansul fire suppression system and 3 walk-in refrigerators. Neighbors include Junoon, Tappo, Tacombi and Eataly.
- Fully Built-Out as a Restaurant or Café Space
- Located in-line with other retail
- Can be combined with additional space(s) for up to 8,300 SF of adjacent space
- Finished Ceilings: 16’
- Fully built
3rd Floor
| Size | 6,250 SF |
| Term | Negotiable |
| Rental Rate | Upon Request |
| Space Use | Office |
| Condition | Shell Space |
| Available | Now |
Pristine white box with new bathrooms, new windows, and wood floor. LL will build. Available immediately. Plan attached. Building has a renovated, attended lobby and new elevators.
- Mostly Open Floor Plan Layout
- Fits 16 - 50 People
- Finished Ceilings: 11’
- Central Air Conditioning
- Private Restrooms
- Pristine white box
9th Floor
| Size | 6,250 SF |
| Term | Negotiable |
| Rental Rate | Upon Request |
| Space Use | Office |
| Condition | Full Build-Out |
| Available | Now |
Bright, built space. Landlord will modify to suit. Rent negotiable.
- Fully Built-Out as Standard Office
- Mostly Open Floor Plan Layout
- Fits 16 - 50 People
- 4 Private Offices
- 2 Conference Rooms
- 33 Workstations
- Space is in Excellent Condition
- Secure Storage
- 24/7 access
Property Overview
Vintage commercial building half a city block to the Flatiron Building and Madison Square Park.
- 24 Hour Access
- Bus Line
- Controlled Access
- Metro/Subway
- Property Manager on Site
- Security System
- Signage
- Skylights
- Storage Space
PROPERTY FACTS
Presented by

43 W 24th St
Hmm, there seems to have been an error sending your message. Please try again.
Thanks! Your message was sent.








