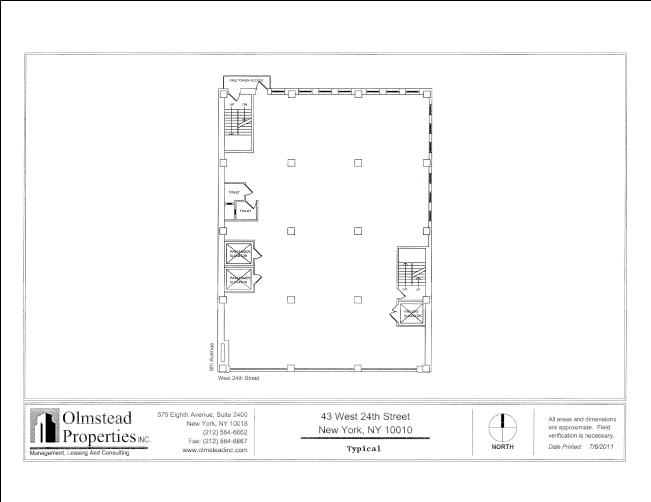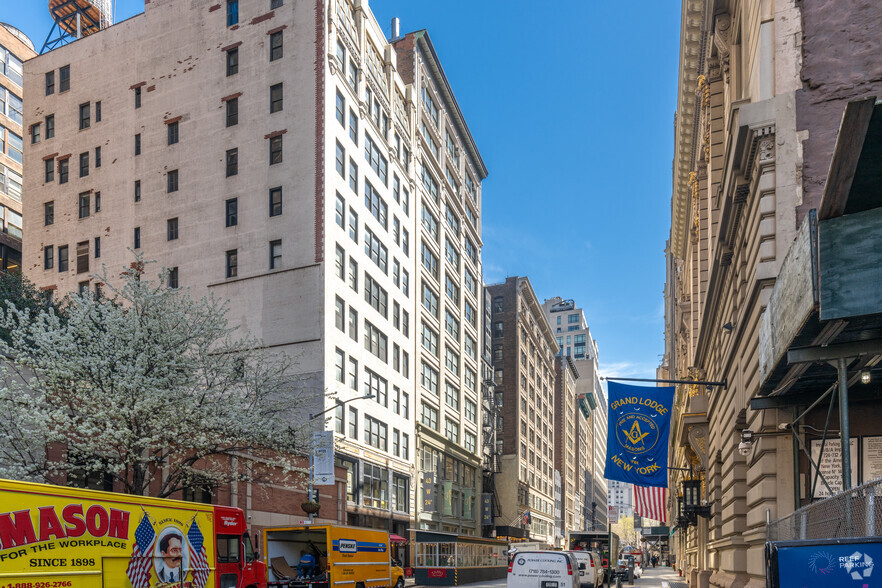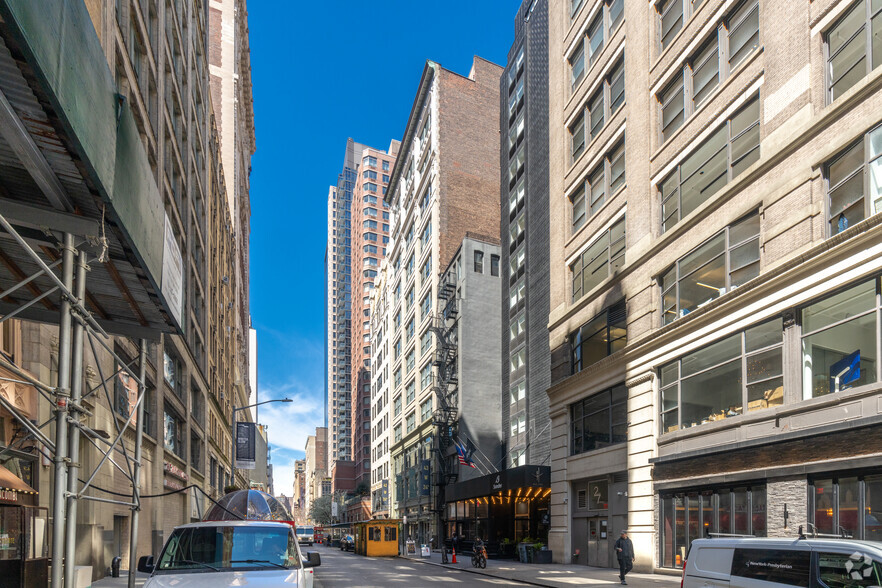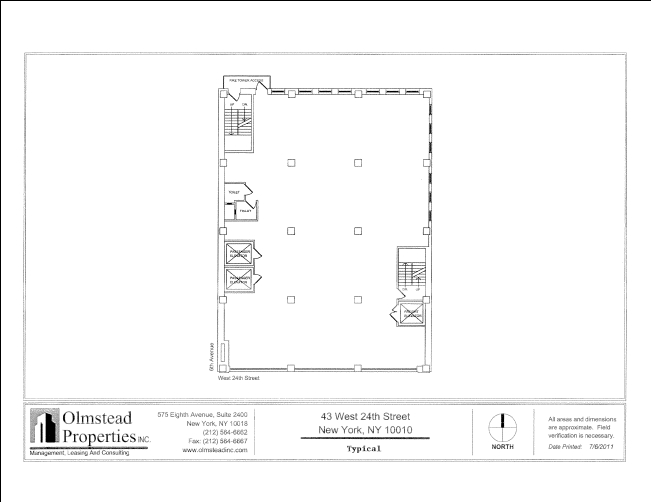thank you

Your email has been sent!

43 W 24th St
3,700 - 20,800 SF of Space Available in New York, NY 10010




all available spaces(4)
Display Rental Rate as
- Space
- Size
- Term
- Rental Rate
- Space Use
- Condition
- Available
A 3,700 square foot basement space that is included with Ground Floor restaurant.
- Fully Built-Out as a Restaurant or Café Space
- Can be combined with additional space(s) for up to 8,300 SF of adjacent space
- Space included with ground floor restaurant
- Located in-line with other retail
- Finished Ceilings: 16’
Fully built and vented restaurant space with 16-foot ceiling Includes Ansul fire suppression system and 3 walk-in refrigerators. Neighbors include Junoon, Tappo, Tacombi and Eataly.
- Fully Built-Out as a Restaurant or Café Space
- Can be combined with additional space(s) for up to 8,300 SF of adjacent space
- Fully built
- Located in-line with other retail
- Finished Ceilings: 16’
Pristine white box with new bathrooms, new windows, and wood floor. LL will build. Available immediately. Plan attached. Building has a renovated, attended lobby and new elevators.
- Mostly Open Floor Plan Layout
- Finished Ceilings: 11’
- Private Restrooms
- Fits 16 - 50 People
- Central Air Conditioning
- Pristine white box
Bright, built space. Landlord will modify to suit. Rent negotiable.
- Fully Built-Out as Standard Office
- Fits 16 - 50 People
- 2 Conference Rooms
- Space is in Excellent Condition
- 24/7 access
- Mostly Open Floor Plan Layout
- 4 Private Offices
- 33 Workstations
- Secure Storage
| Space | Size | Term | Rental Rate | Space Use | Condition | Available |
| Basement | 3,700 SF | Negotiable | Upon Request Upon Request Upon Request Upon Request Upon Request Upon Request | Retail | Full Build-Out | Now |
| Ground | 4,600 SF | Negotiable | Upon Request Upon Request Upon Request Upon Request Upon Request Upon Request | Retail | Full Build-Out | Now |
| 3rd Floor | 6,250 SF | Negotiable | Upon Request Upon Request Upon Request Upon Request Upon Request Upon Request | Office | Shell Space | Now |
| 9th Floor | 6,250 SF | Negotiable | Upon Request Upon Request Upon Request Upon Request Upon Request Upon Request | Office | Full Build-Out | Now |
Basement
| Size |
| 3,700 SF |
| Term |
| Negotiable |
| Rental Rate |
| Upon Request Upon Request Upon Request Upon Request Upon Request Upon Request |
| Space Use |
| Retail |
| Condition |
| Full Build-Out |
| Available |
| Now |
Ground
| Size |
| 4,600 SF |
| Term |
| Negotiable |
| Rental Rate |
| Upon Request Upon Request Upon Request Upon Request Upon Request Upon Request |
| Space Use |
| Retail |
| Condition |
| Full Build-Out |
| Available |
| Now |
3rd Floor
| Size |
| 6,250 SF |
| Term |
| Negotiable |
| Rental Rate |
| Upon Request Upon Request Upon Request Upon Request Upon Request Upon Request |
| Space Use |
| Office |
| Condition |
| Shell Space |
| Available |
| Now |
9th Floor
| Size |
| 6,250 SF |
| Term |
| Negotiable |
| Rental Rate |
| Upon Request Upon Request Upon Request Upon Request Upon Request Upon Request |
| Space Use |
| Office |
| Condition |
| Full Build-Out |
| Available |
| Now |
Basement
| Size | 3,700 SF |
| Term | Negotiable |
| Rental Rate | Upon Request |
| Space Use | Retail |
| Condition | Full Build-Out |
| Available | Now |
A 3,700 square foot basement space that is included with Ground Floor restaurant.
- Fully Built-Out as a Restaurant or Café Space
- Located in-line with other retail
- Can be combined with additional space(s) for up to 8,300 SF of adjacent space
- Finished Ceilings: 16’
- Space included with ground floor restaurant
Ground
| Size | 4,600 SF |
| Term | Negotiable |
| Rental Rate | Upon Request |
| Space Use | Retail |
| Condition | Full Build-Out |
| Available | Now |
Fully built and vented restaurant space with 16-foot ceiling Includes Ansul fire suppression system and 3 walk-in refrigerators. Neighbors include Junoon, Tappo, Tacombi and Eataly.
- Fully Built-Out as a Restaurant or Café Space
- Located in-line with other retail
- Can be combined with additional space(s) for up to 8,300 SF of adjacent space
- Finished Ceilings: 16’
- Fully built
3rd Floor
| Size | 6,250 SF |
| Term | Negotiable |
| Rental Rate | Upon Request |
| Space Use | Office |
| Condition | Shell Space |
| Available | Now |
Pristine white box with new bathrooms, new windows, and wood floor. LL will build. Available immediately. Plan attached. Building has a renovated, attended lobby and new elevators.
- Mostly Open Floor Plan Layout
- Fits 16 - 50 People
- Finished Ceilings: 11’
- Central Air Conditioning
- Private Restrooms
- Pristine white box
9th Floor
| Size | 6,250 SF |
| Term | Negotiable |
| Rental Rate | Upon Request |
| Space Use | Office |
| Condition | Full Build-Out |
| Available | Now |
Bright, built space. Landlord will modify to suit. Rent negotiable.
- Fully Built-Out as Standard Office
- Mostly Open Floor Plan Layout
- Fits 16 - 50 People
- 4 Private Offices
- 2 Conference Rooms
- 33 Workstations
- Space is in Excellent Condition
- Secure Storage
- 24/7 access
Property Overview
Vintage commercial building half a city block to the Flatiron Building and Madison Square Park.
- 24 Hour Access
- Bus Line
- Controlled Access
- Metro/Subway
- Property Manager on Site
- Security System
- Signage
- Skylights
- Storage Space
PROPERTY FACTS
Presented by

43 W 24th St
Hmm, there seems to have been an error sending your message. Please try again.
Thanks! Your message was sent.








