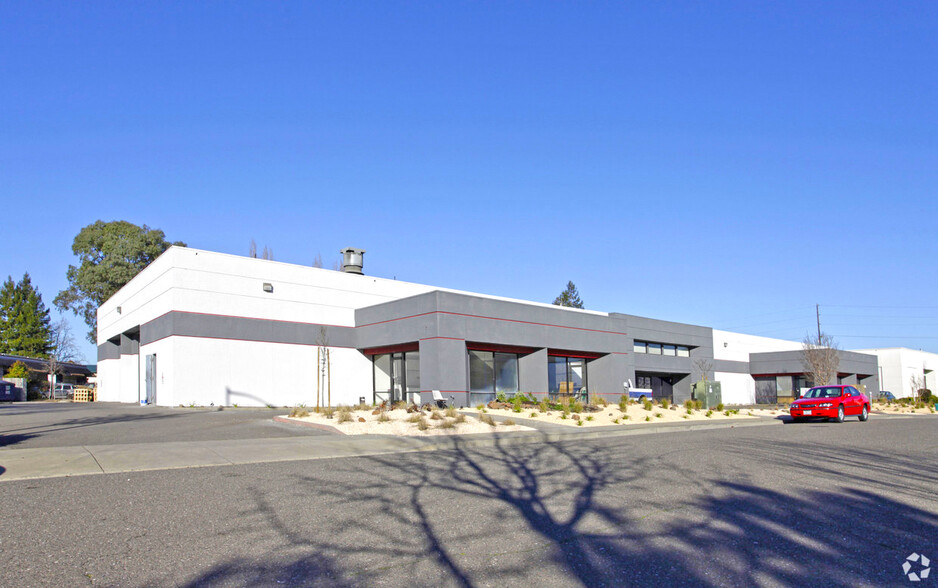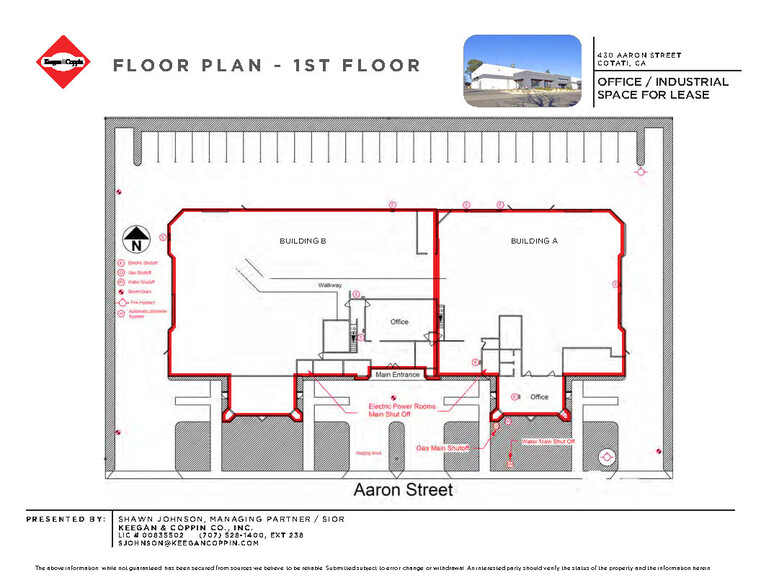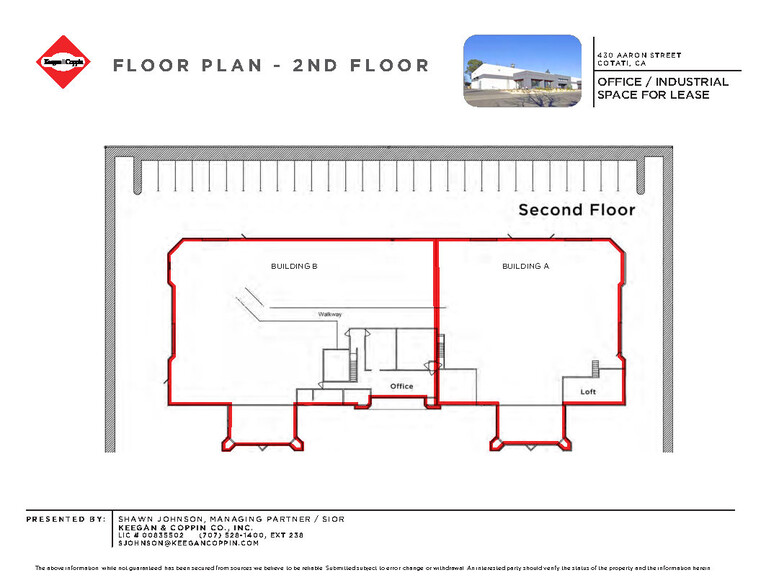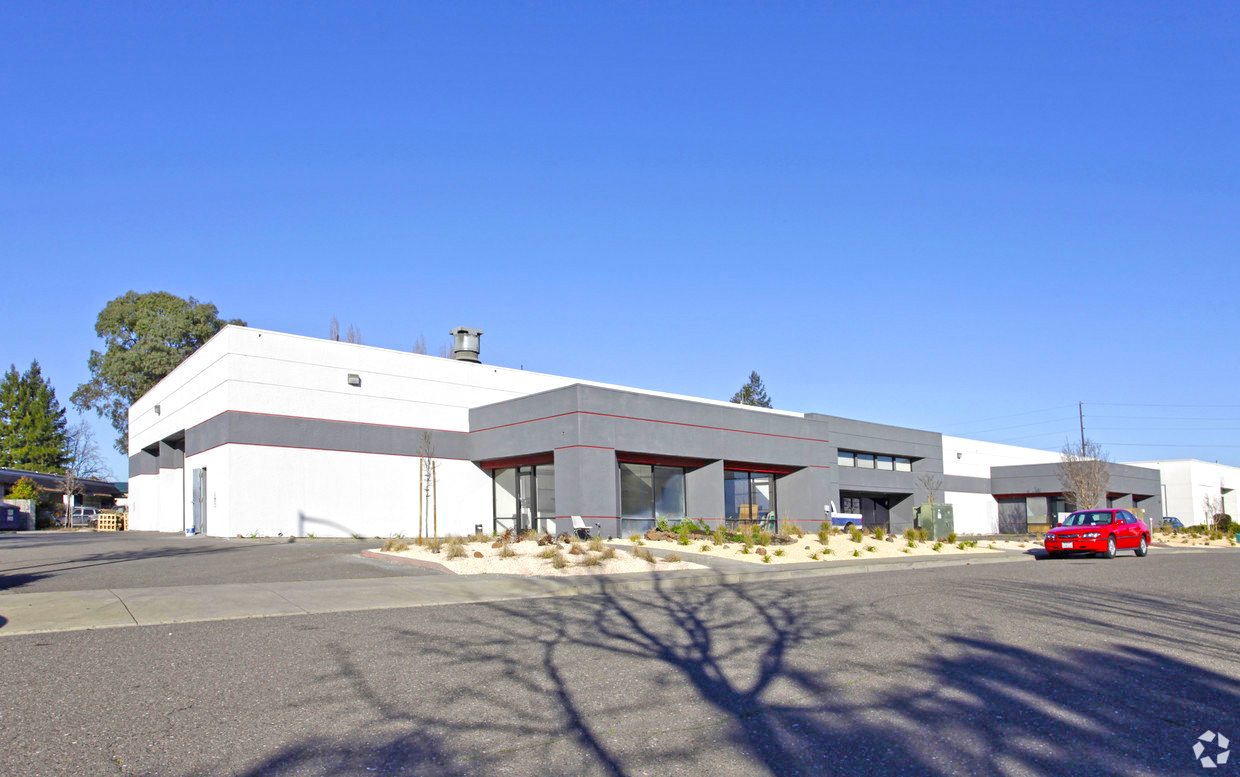Office/Industrial Building for Sale 430 Aaron St 25,539 SF 38% Leased Industrial Building Cotati, CA 94931 For Sale



INVESTMENT HIGHLIGHTS
- Approximately 25,539± sf Office/Warehouse
- Electrical and Airline Distributed Throughout
- Divisible 9,739± sf (Building A); 15,800± sf (Building B)
EXECUTIVE SUMMARY
Building B (Available) - consists of 2,423 sf office/lunch room downstairs, 2,017 sf office upstairs and 11,360 sf warehouse. The office has restrooms both on the first and second floors with open office downstairs and a conference room. The second floor office consists of (1) 14’x14’ office, (1) 23’x’21’ and (1) 18’6”x21’ office all overlooking the warehouse with the balance open area. The warehouse has (2) restrooms, (1) 14’x12’ roll-up door and (1) 16’x12’ roll-up truck door. The warehouse has extensive electrical and airline distributed with metal halide lighting. The electrical service consists of 800 amp/440 volt and the building has 18’ clear height.
PROPERTY FACTS
SPACE AVAILABILITY
- SPACE
- SIZE
- SPACE USE
- CONDITION
- AVAILABLE
Building B - consists of 2,423 sf office/lunch room downstairs, 2,017 sf office upstairs and 11,360 sf warehouse. The office has restrooms both on the first and second floors with open office downstairs and a conference room. The second floor office consists of (1) 14’x14’ office, (1) 23’x’21’ and (1) 18’6”x21’ office all overlooking the warehouse with the balance open area. The warehouse has (2) restrooms, (1) 14’x12’ roll-up door and (1) 16’x12’ roll-up truck door. The warehouse has extensive electrical and airline distributed with metal halide lighting. The electrical service consists of 800 amp/440 volt and the building has 18’ clear height.
| Space | Size | Space Use | Condition | Available |
| 1st Fl - Bldg B | 15,800 SF | Industrial | Full Build-Out | Now |
1st Fl - Bldg B
| Size |
| 15,800 SF |
| Space Use |
| Industrial |
| Condition |
| Full Build-Out |
| Available |
| Now |
PROPERTY TAXES
| Parcel Number | 144-010-091 | Improvements Assessment | $1,220,702 (2023) |
| Land Assessment | $423,820 (2023) | Total Assessment | $1,644,522 (2023) |









