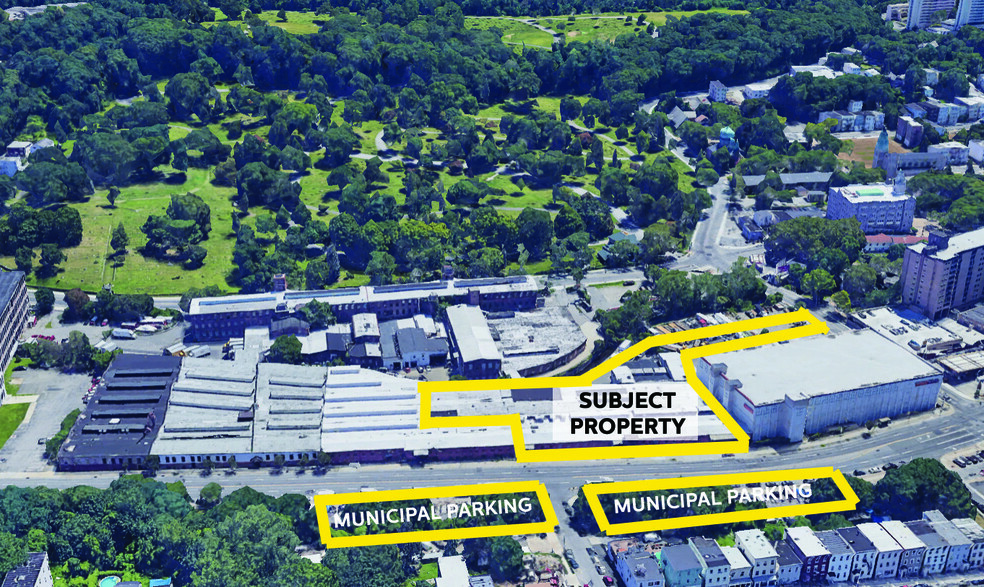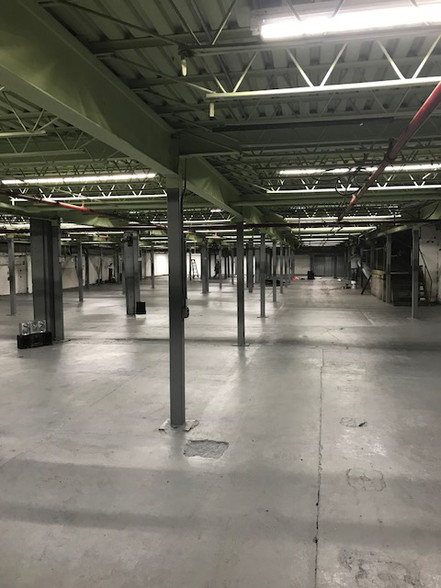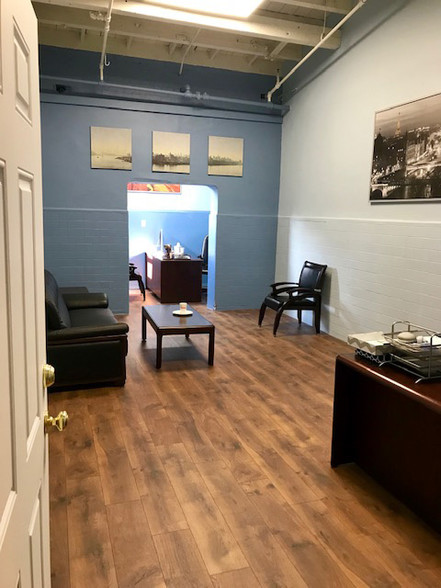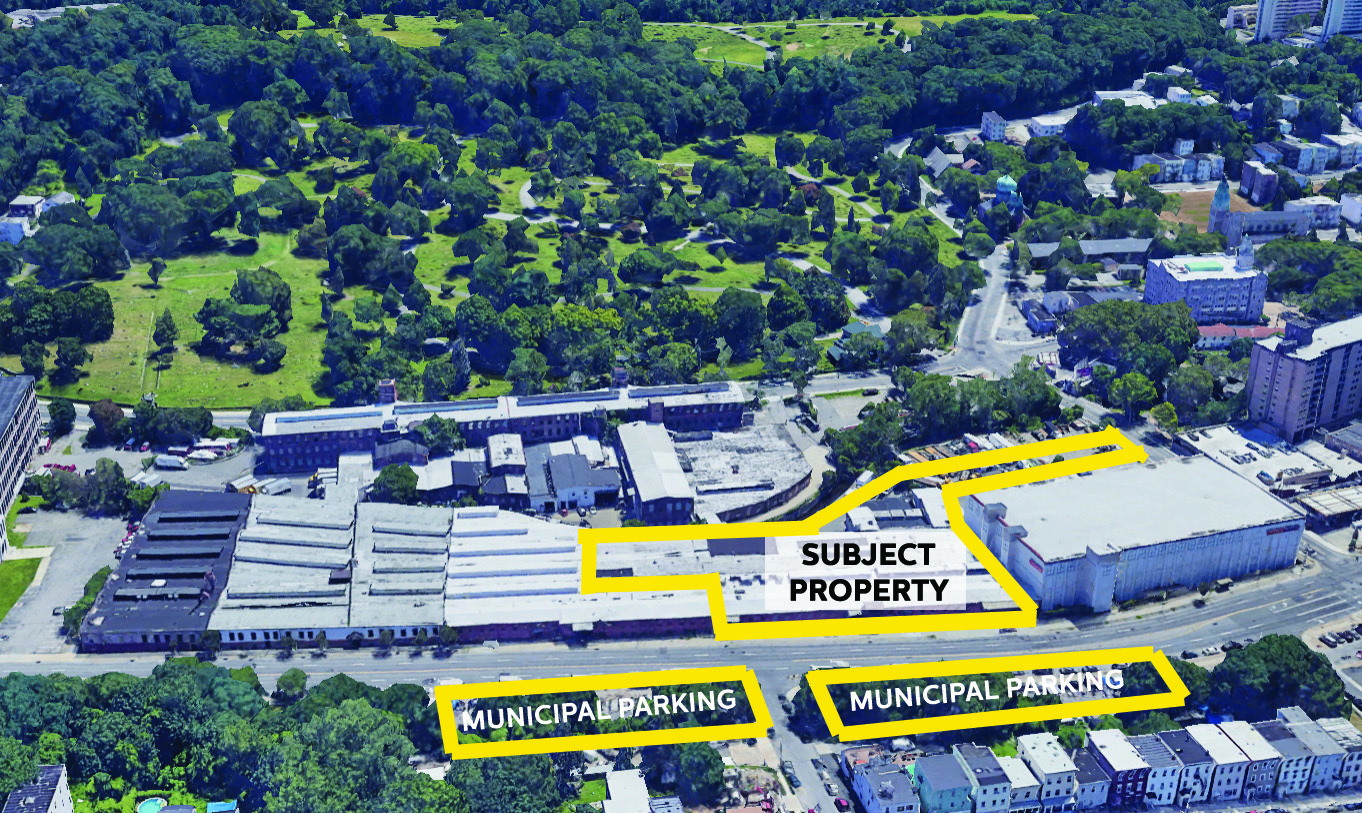
This feature is unavailable at the moment.
We apologize, but the feature you are trying to access is currently unavailable. We are aware of this issue and our team is working hard to resolve the matter.
Please check back in a few minutes. We apologize for the inconvenience.
- LoopNet Team
thank you

Your email has been sent!
Four Star Realty 430 Nepperhan Ave
1,000 - 8,372 SF of Industrial Space Available in Yonkers, NY 10701



Highlights
- This is a Full-Service gross lease with all utilities included in the asking price (Electric, heat, gas, water & sewer).
- Easy access to major highways: Saw Mill River, Cross County, I-87, Hutchinson River and I-95
- Very clean building with both street and covered dock loading.
- Ability to reach northern Westchester and southern Fairfield County within 25 miles.
Features
all available spaces(4)
Display Rental Rate as
- Space
- Size
- Term
- Rental Rate
- Space Use
- Condition
- Available
9’ ceiling height. 4’’ reinforced concrete floors. Utilities are included in the pricing for warehouse space. Can be combined with 4,362 SF space totaling +/- 7,433 SF
- Rate includes utilities, building services and property expenses
- 1 Loading Dock
- Can be combined with additional space(s) for up to 8,372 SF of adjacent space
- Central Air and Heating
9’ ceiling height. 4’’ reinforced concrete floors. Utilities are included in the pricing for warehouse space. Can be combined with 3,071 SF space totaling +/- 7,433 SF
- Rate includes utilities, building services and property expenses
- 1 Loading Dock
- Can be combined with additional space(s) for up to 8,372 SF of adjacent space
- Central Air and Heating
14’ ceiling height. Utilities are included in the pricing for warehouse space
- Rate includes utilities, building services and property expenses
- 1 Loading Dock
- Can be combined with additional space(s) for up to 8,372 SF of adjacent space
- Central Air and Heating
14’ ceiling height. Utilities are included in the pricing for warehouse space
- Rate includes utilities, building services and property expenses
- 1 Loading Dock
- Can be combined with additional space(s) for up to 8,372 SF of adjacent space
- Central Air and Heating
| Space | Size | Term | Rental Rate | Space Use | Condition | Available |
| Ground | 1,000 SF | 1-5 Years | $17.50 /SF/YR $1.46 /SF/MO $17,500 /YR $1,458 /MO | Industrial | Partial Build-Out | Now |
| Ground | 3,722 SF | 1-5 Years | $17.50 /SF/YR $1.46 /SF/MO $65,135 /YR $5,428 /MO | Industrial | Partial Build-Out | Now |
| 1st Floor | 2,000 SF | 1-5 Years | $17.50 /SF/YR $1.46 /SF/MO $35,000 /YR $2,917 /MO | Industrial | Partial Build-Out | Now |
| 1st Floor | 1,650 SF | 1-5 Years | $17.50 /SF/YR $1.46 /SF/MO $28,875 /YR $2,406 /MO | Industrial | Partial Build-Out | Now |
Ground
| Size |
| 1,000 SF |
| Term |
| 1-5 Years |
| Rental Rate |
| $17.50 /SF/YR $1.46 /SF/MO $17,500 /YR $1,458 /MO |
| Space Use |
| Industrial |
| Condition |
| Partial Build-Out |
| Available |
| Now |
Ground
| Size |
| 3,722 SF |
| Term |
| 1-5 Years |
| Rental Rate |
| $17.50 /SF/YR $1.46 /SF/MO $65,135 /YR $5,428 /MO |
| Space Use |
| Industrial |
| Condition |
| Partial Build-Out |
| Available |
| Now |
1st Floor
| Size |
| 2,000 SF |
| Term |
| 1-5 Years |
| Rental Rate |
| $17.50 /SF/YR $1.46 /SF/MO $35,000 /YR $2,917 /MO |
| Space Use |
| Industrial |
| Condition |
| Partial Build-Out |
| Available |
| Now |
1st Floor
| Size |
| 1,650 SF |
| Term |
| 1-5 Years |
| Rental Rate |
| $17.50 /SF/YR $1.46 /SF/MO $28,875 /YR $2,406 /MO |
| Space Use |
| Industrial |
| Condition |
| Partial Build-Out |
| Available |
| Now |
Ground
| Size | 1,000 SF |
| Term | 1-5 Years |
| Rental Rate | $17.50 /SF/YR |
| Space Use | Industrial |
| Condition | Partial Build-Out |
| Available | Now |
9’ ceiling height. 4’’ reinforced concrete floors. Utilities are included in the pricing for warehouse space. Can be combined with 4,362 SF space totaling +/- 7,433 SF
- Rate includes utilities, building services and property expenses
- Can be combined with additional space(s) for up to 8,372 SF of adjacent space
- 1 Loading Dock
- Central Air and Heating
Ground
| Size | 3,722 SF |
| Term | 1-5 Years |
| Rental Rate | $17.50 /SF/YR |
| Space Use | Industrial |
| Condition | Partial Build-Out |
| Available | Now |
9’ ceiling height. 4’’ reinforced concrete floors. Utilities are included in the pricing for warehouse space. Can be combined with 3,071 SF space totaling +/- 7,433 SF
- Rate includes utilities, building services and property expenses
- Can be combined with additional space(s) for up to 8,372 SF of adjacent space
- 1 Loading Dock
- Central Air and Heating
1st Floor
| Size | 2,000 SF |
| Term | 1-5 Years |
| Rental Rate | $17.50 /SF/YR |
| Space Use | Industrial |
| Condition | Partial Build-Out |
| Available | Now |
14’ ceiling height. Utilities are included in the pricing for warehouse space
- Rate includes utilities, building services and property expenses
- Can be combined with additional space(s) for up to 8,372 SF of adjacent space
- 1 Loading Dock
- Central Air and Heating
1st Floor
| Size | 1,650 SF |
| Term | 1-5 Years |
| Rental Rate | $17.50 /SF/YR |
| Space Use | Industrial |
| Condition | Partial Build-Out |
| Available | Now |
14’ ceiling height. Utilities are included in the pricing for warehouse space
- Rate includes utilities, building services and property expenses
- Can be combined with additional space(s) for up to 8,372 SF of adjacent space
- 1 Loading Dock
- Central Air and Heating
Property Overview
Former Carvel Ice Cream building located off busy Nepperhan Avenue (Major N-S corridor) with ample yard for loading.
Warehouse FACILITY FACTS
Presented by

Four Star Realty | 430 Nepperhan Ave
Hmm, there seems to have been an error sending your message. Please try again.
Thanks! Your message was sent.


