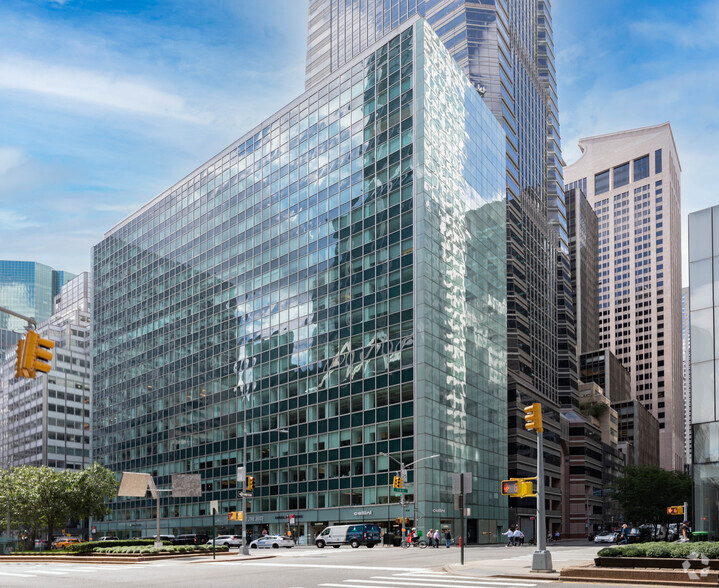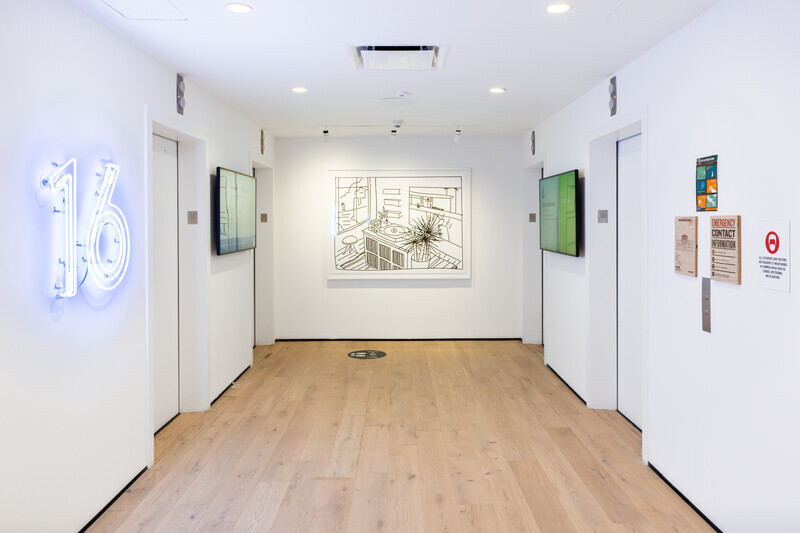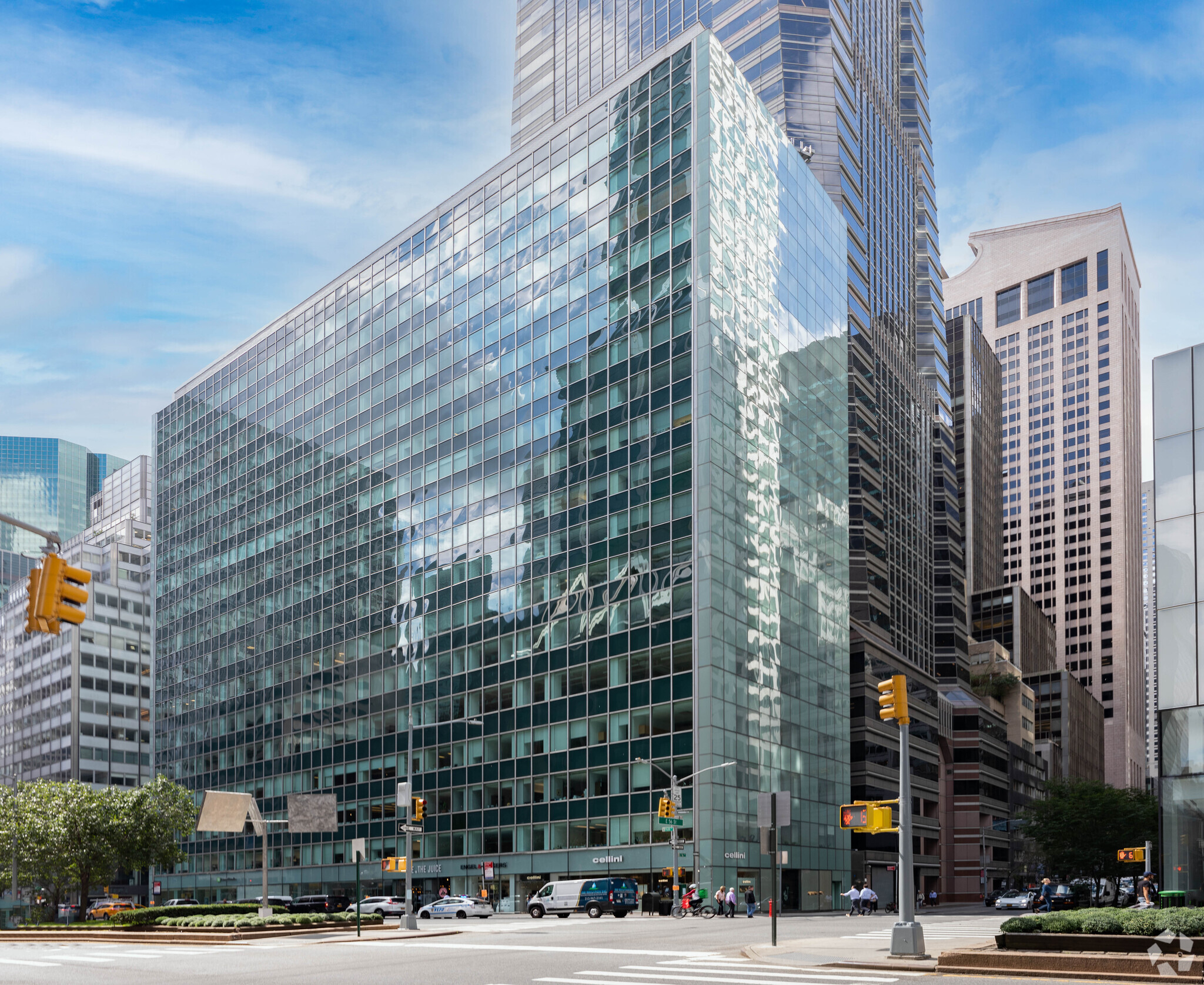
This feature is unavailable at the moment.
We apologize, but the feature you are trying to access is currently unavailable. We are aware of this issue and our team is working hard to resolve the matter.
Please check back in a few minutes. We apologize for the inconvenience.
- LoopNet Team
thank you

Your email has been sent!
430 Park Ave
New York, NY 10022
Retail Property for Lease · 5,158 SF


PROPERTY FACTS
Property Overview
430 shares its premier Park Avenue location with a host of prominent corporations and financial institutions, both domestic and foreign. Also, its proximity to 57th Street provides accessibility to the celebrated thoroughfare's famous shops, galleries, restaurants, department stores and hotels. The Mercedes-Benz showroom on the building's ground floor was designed by Frank Lloyd Wright. Located in the heart of the most prestigious office submarket in midtown 430 Park Avenue offers great visibility and a prominent address. The location is convenient to the best Manhattan has to offer including hotels, restaurants, and shopping. The freight entrance is on the 55th street side of the building. There is a ramp to the lower level that is served by a freight elevator. Every aspect of 430 Park Avenue has been upgraded or replaced as a result of the redevelopment designed by Moed de Armas & Shannon Architects. The entire exterior of the building has undergone refurbishing. The east fa‡ade retains the classic modern curtain wall and it has upgraded with new single pane glazing. The existing operable hopper windows and intermediate horizontal tube was eliminated. On both the north and south fa‡ade a new glass curtain wall system has been installed. The glass carries the classic modern look to the sides of the building. The green tint on the east fa‡ade also carries to the sides with a screened translucent interlayer at the spandrels, corners and columns. The west and Penthouse have the existing windows replaced with modern operable casement windows. The retail and building storefronts was replaced with a continuous full height flush glass system. A mesh canopy was integrated into the storefronts at the retail portions. A continuous sign band is located behind the glass. Two distinct rooms define the building entry. Illuminated glass walls, recalling the north and south elevations, form the sidewalls of the entry room on Park Avenue. The floor is Cippolino marble. Aluminum column enclosures and concierge desk accents the room and integrates the columns into a clear order. Another room, the elevator lobby, can be entered through a green Cippolino marble portal framing sliding glass security doors providing access only to tenants and their invited guests. The elevator cabs is completely modernized to be consistent with the building improvements. New aluminum wall panels frame a glass reflective panel in the rear wall. New low voltage lighting illuminates a marble floor and a new control panel. Each floor will have a water cooled self-contained variable air volume DX air conditioning system. Tenants will enjoy control of the air conditioning and there is no charge for after hours air conditioning. The existing convector units was removed and replaced by low profile hot water finned tube radiation, installed with individual thermostatic control valves. This will be in an architectural enclosure mounted below the windowsill. A Direct Digital Controlled (DDC) building automation temperature control and monitoring system provides state of the art comfort and convenience. Capacity is available to accommodate monitoring of Tenant's alarm points. Two riser closets are provided to afford redundant distribution to all floors, from the Basement. For tenants telecommunications use, the building will have twenty (20), 4" risers with pull cord. The riser closets also provide access to the roof, where space has been reserved for rooftop antennas.
- Bus Line
- Metro/Subway
- Property Manager on Site

