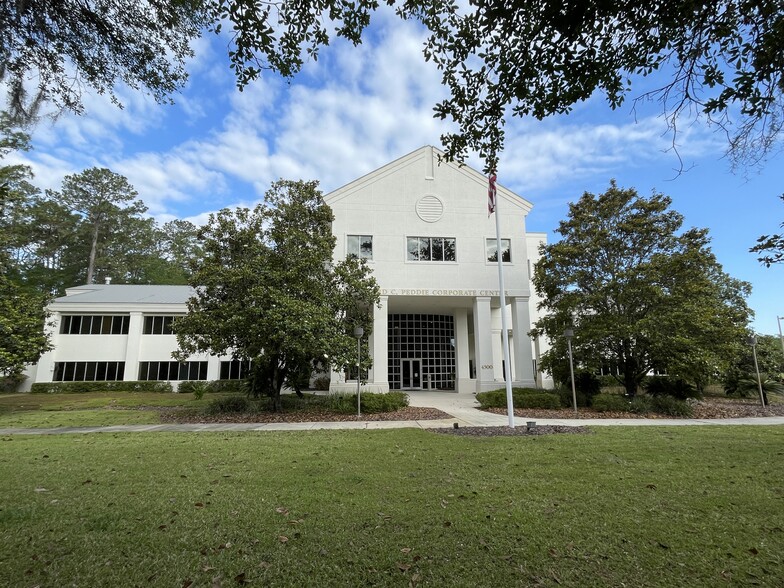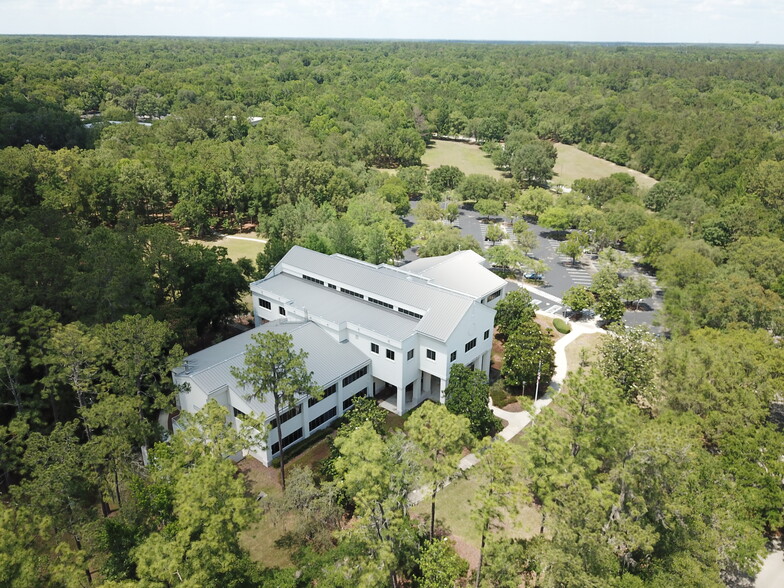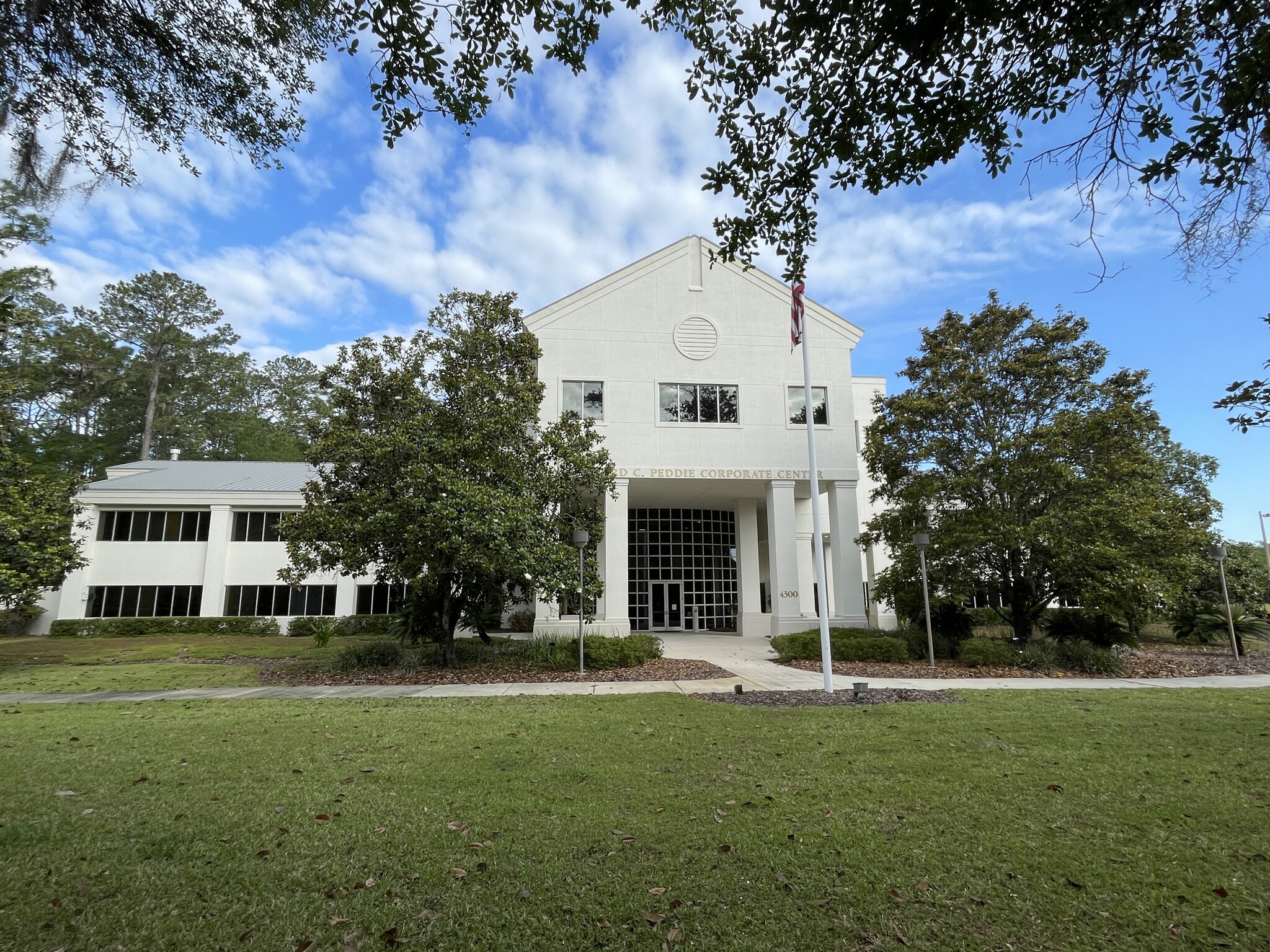
4300 NW 89th Blvd | Gainesville, FL 32606
This feature is unavailable at the moment.
We apologize, but the feature you are trying to access is currently unavailable. We are aware of this issue and our team is working hard to resolve the matter.
Please check back in a few minutes. We apologize for the inconvenience.
- LoopNet Team
thank you

Your email has been sent!
4300 NW 89th Blvd
Gainesville, FL 32606
Edward C Peddie Corporate Center · Office Property For Sale


Investment Highlights
- Excellent location with convenient access to I-75
- Centrally located with other medical facilities and office buildings
- Zoned HM. Property has a Transit Oriented Design overlay designation. All office type uses are permitted uses (general, medical, etc.)
- Prestigious 3-story building located in the beautiful office park of Santa Fe Village Health Park
- Located within walking distance to Publix, shopping, restaurants, soccer fields, walking trails and more
- Of note, 3rd Floor is currently on the market for lease and furnishings are optional and may be included in the lease for agreed upon additional fee
Executive Summary
This incredible 3-story building is for sale boasting more than 40,000 SF of superb executive office space for your business. Be amazed at the 3-story open atrium foyer and beautiful finishes throughout the building.
As you step into this space, you'll appreciate the attention to detail and convenience it offers. Access to the lovely three-story shared lobby is through electronic access with customizable entry times for your employees, ensuring a seamless and secure environment. Furthermore, the on-site security office on the first floor provides an added layer of protection for your peace of mind. Travel to the upper floors is made easy via stairs or a central elevator that opens to the expansive view of the open atrium.
Employees and guests have access to a breakroom located on the second floor. There is a kitchen area as well as a dining area. However, the best seat in the house is on the covered outdoor dining balcony that offers stunning views of North Florida nature. Relax at lunch while you look out through the trees to the surrounding park-like setting.
Convenience and accessibility are key features of this property. The building features a truck high dock at the rear, facilitating logistics for your business, and there is ample parking available for employees, clients and visitors.
This prime commercial space is an exceptional opportunity to establish your business in a prestigious location surrounded by other medical facilities and office buildings. Don’t miss out on this chance to elevate your business to new heights. Contact us today to schedule a tour and secure your lease in the Edward D. Peddie Corporate Center building.
As you step into this space, you'll appreciate the attention to detail and convenience it offers. Access to the lovely three-story shared lobby is through electronic access with customizable entry times for your employees, ensuring a seamless and secure environment. Furthermore, the on-site security office on the first floor provides an added layer of protection for your peace of mind. Travel to the upper floors is made easy via stairs or a central elevator that opens to the expansive view of the open atrium.
Employees and guests have access to a breakroom located on the second floor. There is a kitchen area as well as a dining area. However, the best seat in the house is on the covered outdoor dining balcony that offers stunning views of North Florida nature. Relax at lunch while you look out through the trees to the surrounding park-like setting.
Convenience and accessibility are key features of this property. The building features a truck high dock at the rear, facilitating logistics for your business, and there is ample parking available for employees, clients and visitors.
This prime commercial space is an exceptional opportunity to establish your business in a prestigious location surrounded by other medical facilities and office buildings. Don’t miss out on this chance to elevate your business to new heights. Contact us today to schedule a tour and secure your lease in the Edward D. Peddie Corporate Center building.
PROPERTY FACTS
Sale Type
Investment or Owner User
Property Type
Office
Building Size
40,179 SF
Building Class
A
Year Built
1995
Price
$7,000,000
Price Per SF
$174
Percent Leased
Vacant
Tenancy
Multiple
Building Height
3 Stories
Typical Floor Size
13,393 SF
Building FAR
0.06
Lot Size
14.33 AC
Zoning
HM
PROPERTY TAXES
| Parcel Numbers | Improvements Assessment | $962,400 | |
| Land Assessment | $2,859,023 | Total Assessment | $3,821,423 |
PROPERTY TAXES
Parcel Numbers
Land Assessment
$2,859,023
Improvements Assessment
$962,400
Total Assessment
$3,821,423
Learn More About Investing in Office Space
1 of 15
VIDEOS
3D TOUR
PHOTOS
STREET VIEW
STREET
MAP

