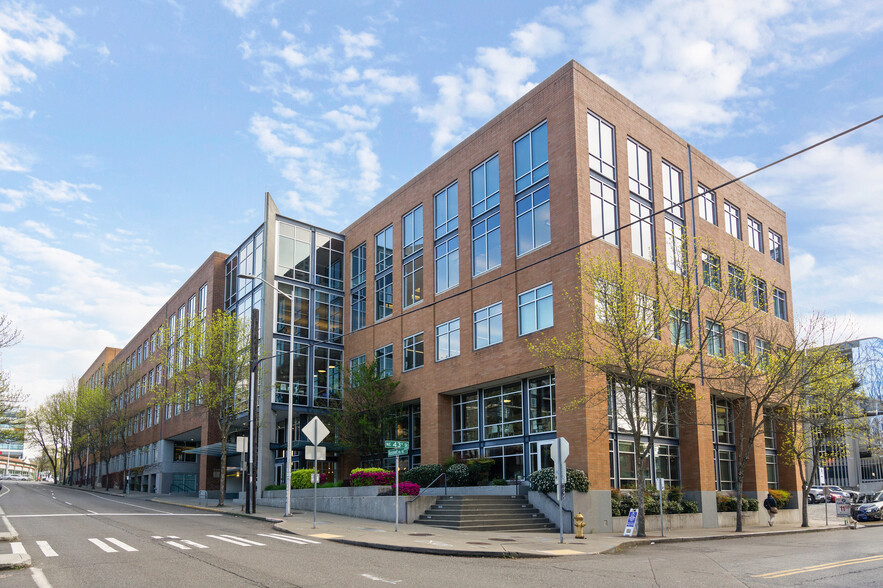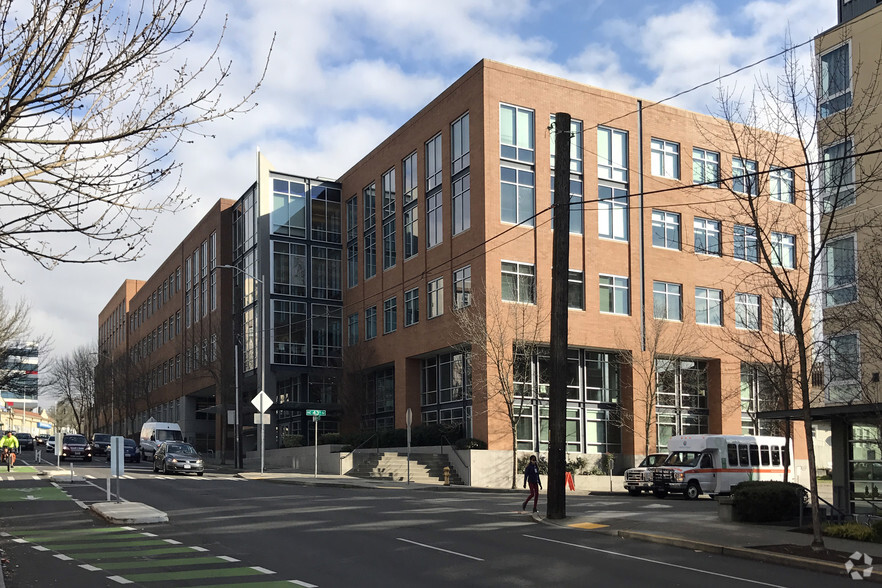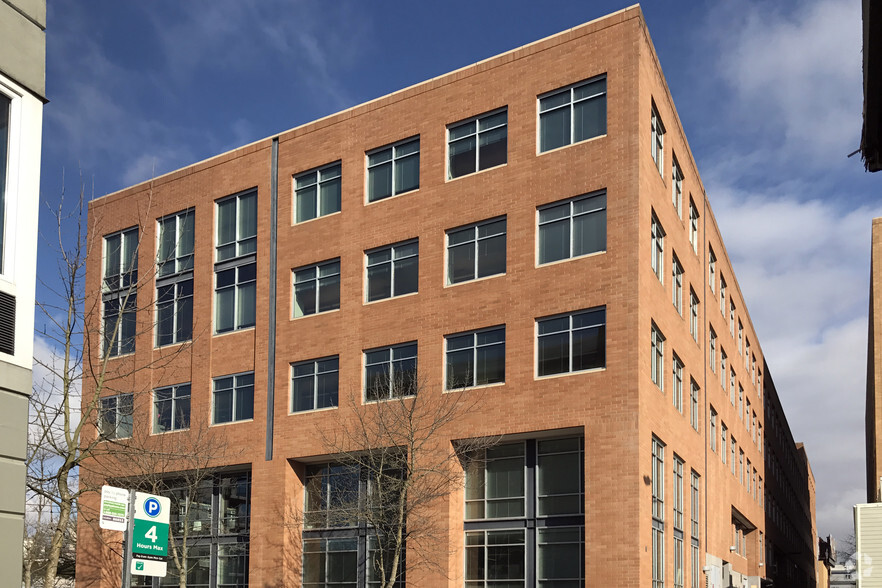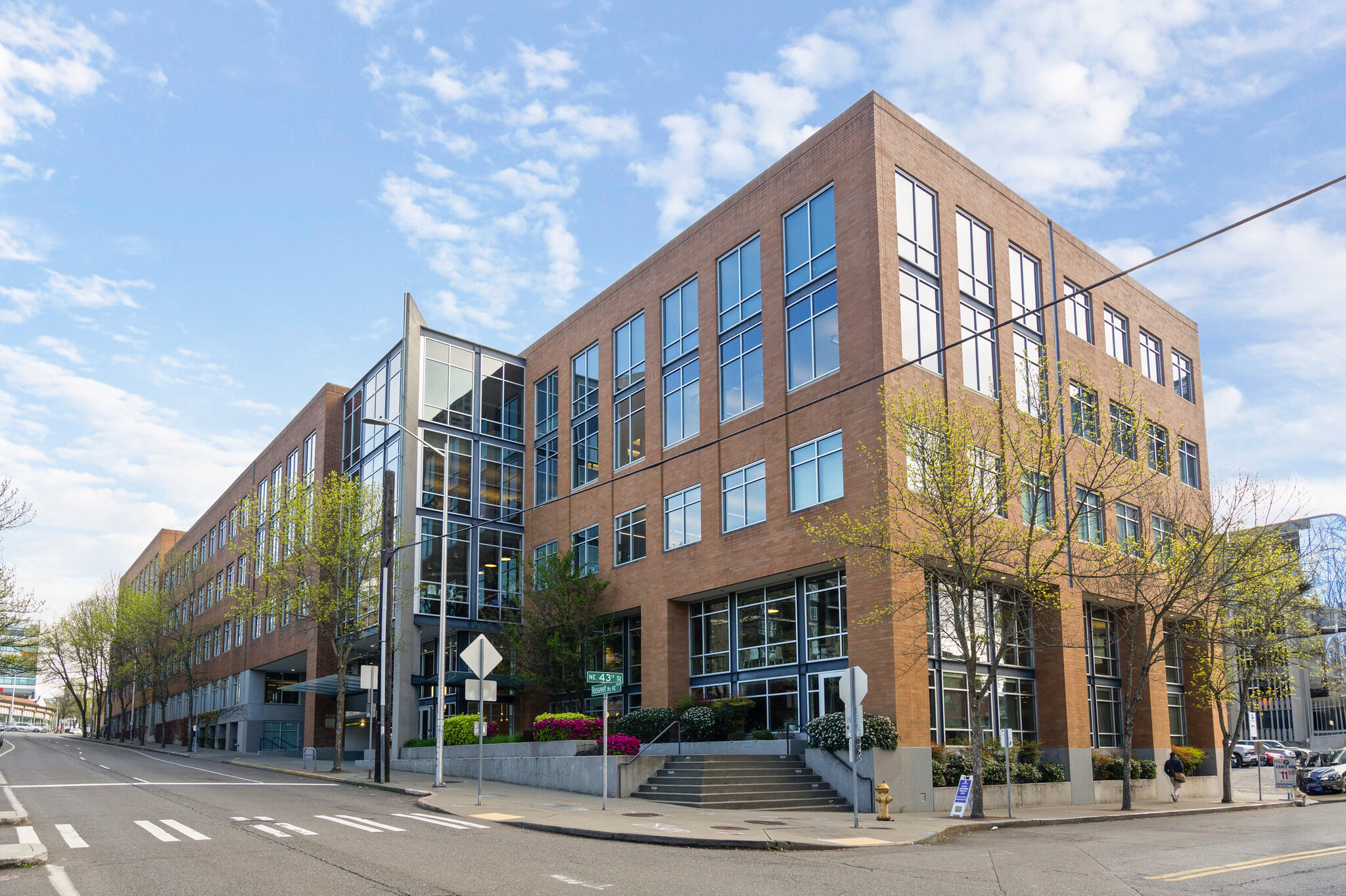
This feature is unavailable at the moment.
We apologize, but the feature you are trying to access is currently unavailable. We are aware of this issue and our team is working hard to resolve the matter.
Please check back in a few minutes. We apologize for the inconvenience.
- LoopNet Team
thank you

Your email has been sent!
Roosevelt Commons Building A 4300 Roosevelt Way NE
1,642 - 135,127 SF of Space Available in Seattle, WA 98105



Highlights
- Quick access to the freeway and just a few blocks from the light rail station
- On-site security
- Bike storage
- Building parking
- Showers & locker rooms
- Tenant conference room
all available spaces(6)
Display Rental Rate as
- Space
- Size
- Term
- Rental Rate
- Space Use
- Condition
- Available
Exterior & Interior Suite Entrances - Private Staircase connecting to the 2nd Floor.
- Partially Built-Out as Standard Office
- Fits 5 - 14 People
- Can be combined with additional space(s) for up to 5,058 SF of adjacent space
- Open-Plan
- Open Floor Plan Layout
- 5 Private Offices
- Private Restrooms
- Office or retail.
±3,416 RSF office space. Adjacent to the University of Washington Campus
- Partially Built-Out as Standard Office
- Fits 9 - 28 People
- Available 2/1/25
- Mostly Open Floor Plan Layout
- Can be combined with additional space(s) for up to 5,058 SF of adjacent space
±31,144 RSF (divisible to 3,207 USF) office space.. Adjacent to the University of Washington Campus
- Partially Built-Out as Standard Office
- Fits 9 - 250 People
- Can be combined with additional space(s) for up to 64,618 SF of adjacent space
- Mostly Open Floor Plan Layout
- 40 Private Offices
- Available 2/1/25
±33,474 RSF (divisible to 3,495 USF) office space. Adjacent to the University of Washington Campus
- Partially Built-Out as Standard Office
- Fits 9 - 268 People
- Mostly Open Floor Plan Layout
- Can be combined with additional space(s) for up to 64,618 SF of adjacent space
±33,535 RSF office space.. Adjacent to the University of Washington Campus
- Partially Built-Out as Standard Office
- Fits 84 - 269 People
- Private Restrooms
- Available 9/1/25
- Open Floor Plan Layout
- Can be combined with additional space(s) for up to 65,451 SF of adjacent space
- Open-Plan
±31,916 RSF office space.. Adjacent to the University of Washington Campus
- Partially Built-Out as Standard Office
- Fits 80 - 256 People
- Private Restrooms
- Available 9/1/25
- Open Floor Plan Layout
- Can be combined with additional space(s) for up to 65,451 SF of adjacent space
- Open-Plan
| Space | Size | Term | Rental Rate | Space Use | Condition | Available |
| 1st Floor, Ste 100 | 1,642 SF | Negotiable | Upon Request Upon Request Upon Request Upon Request | Office/Retail | Partial Build-Out | September 01, 2025 |
| 1st Floor, Ste 110 | 3,416 SF | Negotiable | Upon Request Upon Request Upon Request Upon Request | Office/Retail | Partial Build-Out | February 01, 2025 |
| 2nd Floor, Ste 200 | 3,207-31,144 SF | Negotiable | Upon Request Upon Request Upon Request Upon Request | Office | Partial Build-Out | February 01, 2025 |
| 3rd Floor, Ste 300 | 3,495-33,474 SF | Negotiable | Upon Request Upon Request Upon Request Upon Request | Office | Partial Build-Out | February 01, 2025 |
| 4th Floor, Ste 400 | 33,535 SF | Negotiable | Upon Request Upon Request Upon Request Upon Request | Office | Partial Build-Out | September 01, 2025 |
| 5th Floor, Ste 500 | 31,916 SF | Negotiable | Upon Request Upon Request Upon Request Upon Request | Office | Partial Build-Out | September 01, 2025 |
1st Floor, Ste 100
| Size |
| 1,642 SF |
| Term |
| Negotiable |
| Rental Rate |
| Upon Request Upon Request Upon Request Upon Request |
| Space Use |
| Office/Retail |
| Condition |
| Partial Build-Out |
| Available |
| September 01, 2025 |
1st Floor, Ste 110
| Size |
| 3,416 SF |
| Term |
| Negotiable |
| Rental Rate |
| Upon Request Upon Request Upon Request Upon Request |
| Space Use |
| Office/Retail |
| Condition |
| Partial Build-Out |
| Available |
| February 01, 2025 |
2nd Floor, Ste 200
| Size |
| 3,207-31,144 SF |
| Term |
| Negotiable |
| Rental Rate |
| Upon Request Upon Request Upon Request Upon Request |
| Space Use |
| Office |
| Condition |
| Partial Build-Out |
| Available |
| February 01, 2025 |
3rd Floor, Ste 300
| Size |
| 3,495-33,474 SF |
| Term |
| Negotiable |
| Rental Rate |
| Upon Request Upon Request Upon Request Upon Request |
| Space Use |
| Office |
| Condition |
| Partial Build-Out |
| Available |
| February 01, 2025 |
4th Floor, Ste 400
| Size |
| 33,535 SF |
| Term |
| Negotiable |
| Rental Rate |
| Upon Request Upon Request Upon Request Upon Request |
| Space Use |
| Office |
| Condition |
| Partial Build-Out |
| Available |
| September 01, 2025 |
5th Floor, Ste 500
| Size |
| 31,916 SF |
| Term |
| Negotiable |
| Rental Rate |
| Upon Request Upon Request Upon Request Upon Request |
| Space Use |
| Office |
| Condition |
| Partial Build-Out |
| Available |
| September 01, 2025 |
1st Floor, Ste 100
| Size | 1,642 SF |
| Term | Negotiable |
| Rental Rate | Upon Request |
| Space Use | Office/Retail |
| Condition | Partial Build-Out |
| Available | September 01, 2025 |
Exterior & Interior Suite Entrances - Private Staircase connecting to the 2nd Floor.
- Partially Built-Out as Standard Office
- Open Floor Plan Layout
- Fits 5 - 14 People
- 5 Private Offices
- Can be combined with additional space(s) for up to 5,058 SF of adjacent space
- Private Restrooms
- Open-Plan
- Office or retail.
1st Floor, Ste 110
| Size | 3,416 SF |
| Term | Negotiable |
| Rental Rate | Upon Request |
| Space Use | Office/Retail |
| Condition | Partial Build-Out |
| Available | February 01, 2025 |
±3,416 RSF office space. Adjacent to the University of Washington Campus
- Partially Built-Out as Standard Office
- Mostly Open Floor Plan Layout
- Fits 9 - 28 People
- Can be combined with additional space(s) for up to 5,058 SF of adjacent space
- Available 2/1/25
2nd Floor, Ste 200
| Size | 3,207-31,144 SF |
| Term | Negotiable |
| Rental Rate | Upon Request |
| Space Use | Office |
| Condition | Partial Build-Out |
| Available | February 01, 2025 |
±31,144 RSF (divisible to 3,207 USF) office space.. Adjacent to the University of Washington Campus
- Partially Built-Out as Standard Office
- Mostly Open Floor Plan Layout
- Fits 9 - 250 People
- 40 Private Offices
- Can be combined with additional space(s) for up to 64,618 SF of adjacent space
- Available 2/1/25
3rd Floor, Ste 300
| Size | 3,495-33,474 SF |
| Term | Negotiable |
| Rental Rate | Upon Request |
| Space Use | Office |
| Condition | Partial Build-Out |
| Available | February 01, 2025 |
±33,474 RSF (divisible to 3,495 USF) office space. Adjacent to the University of Washington Campus
- Partially Built-Out as Standard Office
- Mostly Open Floor Plan Layout
- Fits 9 - 268 People
- Can be combined with additional space(s) for up to 64,618 SF of adjacent space
4th Floor, Ste 400
| Size | 33,535 SF |
| Term | Negotiable |
| Rental Rate | Upon Request |
| Space Use | Office |
| Condition | Partial Build-Out |
| Available | September 01, 2025 |
±33,535 RSF office space.. Adjacent to the University of Washington Campus
- Partially Built-Out as Standard Office
- Open Floor Plan Layout
- Fits 84 - 269 People
- Can be combined with additional space(s) for up to 65,451 SF of adjacent space
- Private Restrooms
- Open-Plan
- Available 9/1/25
5th Floor, Ste 500
| Size | 31,916 SF |
| Term | Negotiable |
| Rental Rate | Upon Request |
| Space Use | Office |
| Condition | Partial Build-Out |
| Available | September 01, 2025 |
±31,916 RSF office space.. Adjacent to the University of Washington Campus
- Partially Built-Out as Standard Office
- Open Floor Plan Layout
- Fits 80 - 256 People
- Can be combined with additional space(s) for up to 65,451 SF of adjacent space
- Private Restrooms
- Open-Plan
- Available 9/1/25
Property Overview
Located in the heart of Seattle’s vibrant University District, Roosevelt Commons offers modern, flexible office spaces designed to foster creativity and collaboration. With its contemporary architecture, state-of-the-art amenities, and proximity to the University of Washington, Roosevelt Commons is the ideal location for businesses looking to thrive in a dynamic and innovative environment. Tenants enjoy easy access to public transportation, local dining, and retail options, all within a bustling neighborhood that balances the energy of urban life with the tranquility of nearby green spaces. Whether you’re a startup or an established company, Roosevelt Commons provides the perfect setting for your business to grow and succeed.
- Bus Line
- Signage
- Energy Star Labeled
PROPERTY FACTS
Presented by

Roosevelt Commons Building A | 4300 Roosevelt Way NE
Hmm, there seems to have been an error sending your message. Please try again.
Thanks! Your message was sent.




