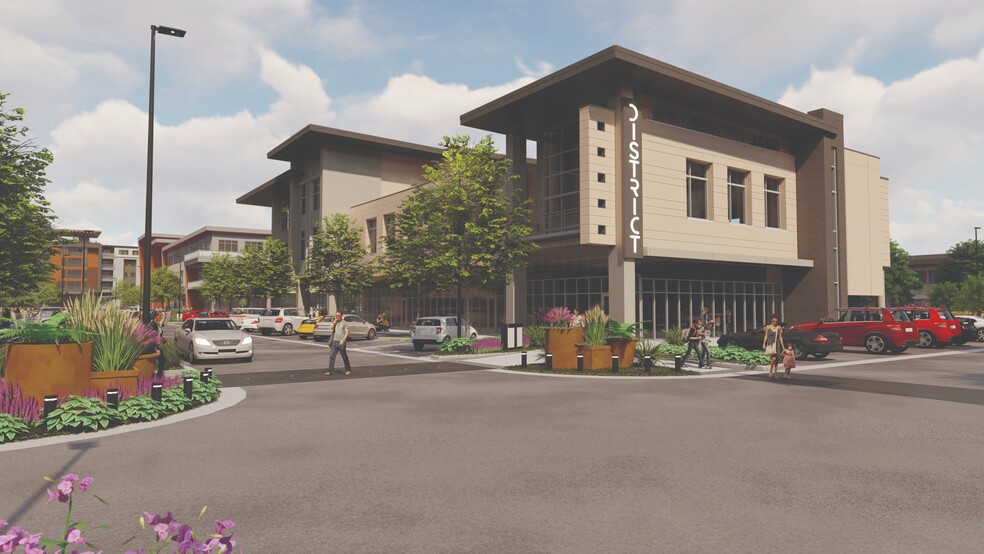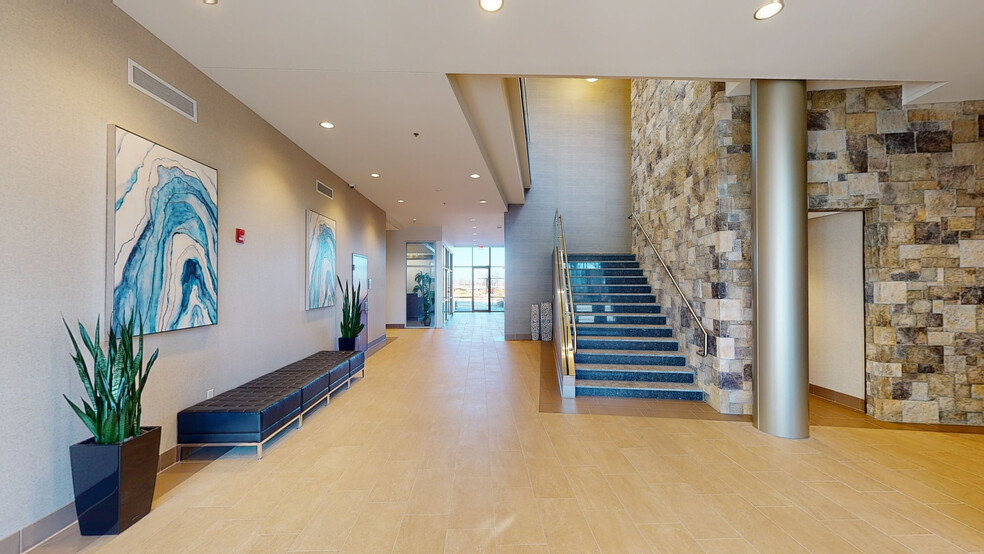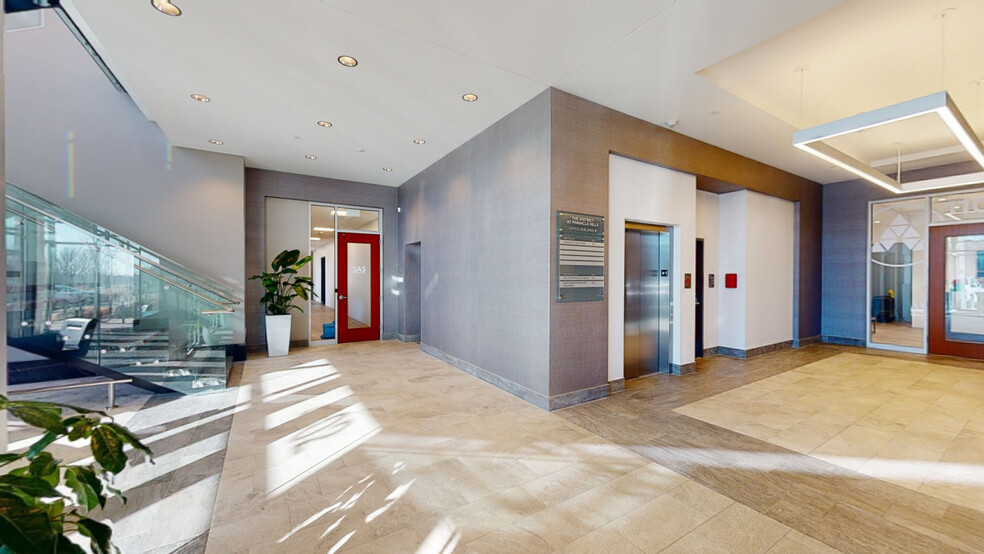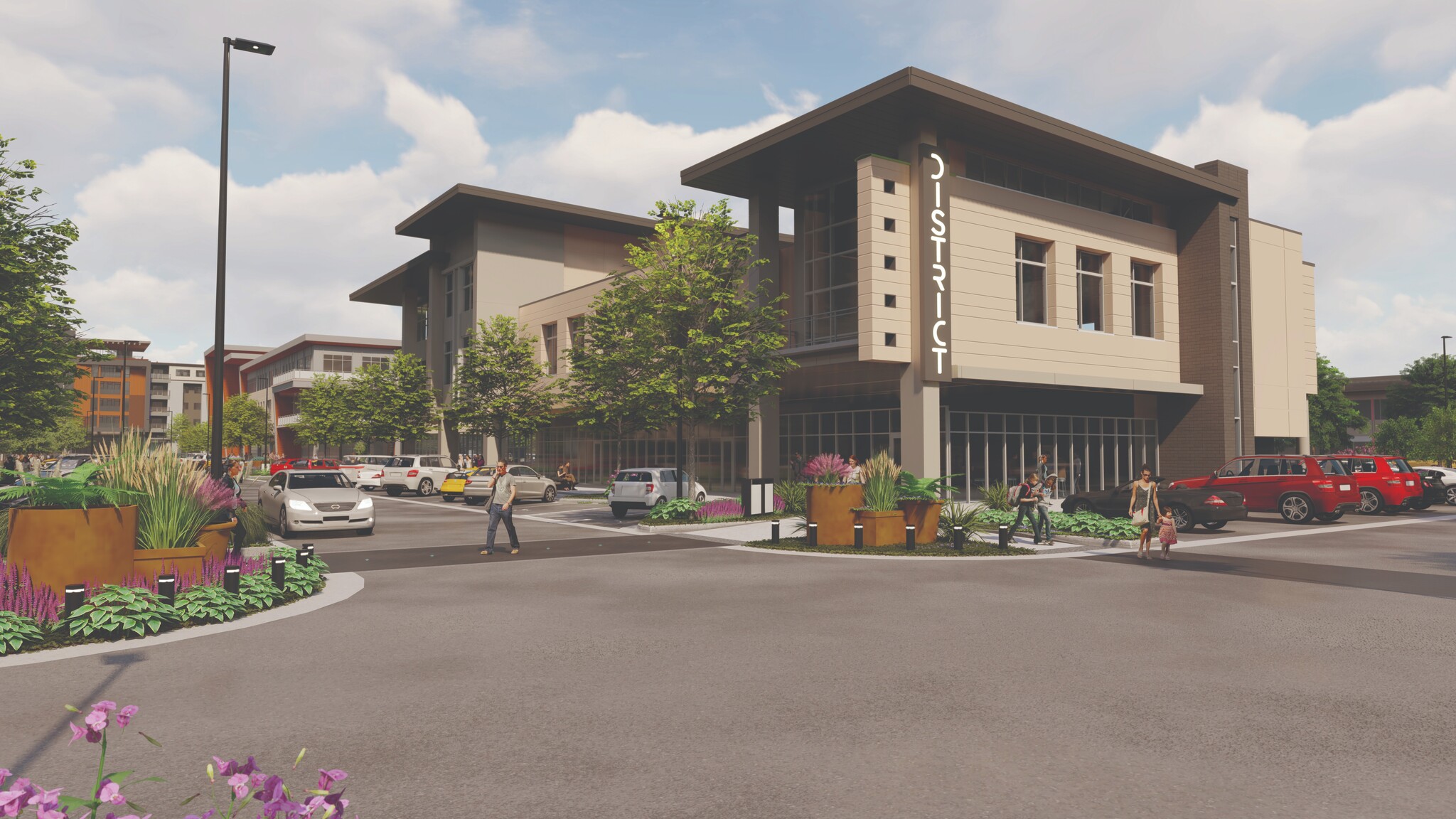
This feature is unavailable at the moment.
We apologize, but the feature you are trying to access is currently unavailable. We are aware of this issue and our team is working hard to resolve the matter.
Please check back in a few minutes. We apologize for the inconvenience.
- LoopNet Team
thank you

Your email has been sent!
Highlights
- The District is a vibrant mixed-use development offering retail, restaurant, and Class A office space in the growing Pinnacle Hills neighborhood.
- Direct access to and from the NW Arkansas Razorback Greenway Trail, 32 miles of paved greenway connecting the community from Fayette to Bentonville.
- Conveniently located and highly visible to I-49 directly off Whitaker Parkway, near residential communities like Pinnacle Country Club.
- Final stages will include a Marriott Tribute Hotel, two parking decks, an apartment complex, and an acre of green space for entertainment and events.
- Adjacent to Walmart Arkansas Music Pavilion, Rogers Convention Center, Topgolf, and over 1 million SF of retail at Pinnacle Hills Promenade.
- Nearby national retailers include Walmart, Chuy's, Chick-fil-A, Saltgrass Steak House, Tacos 4 Life, Legacy National Bank, Torchy's Tacos, and more.
Space Availability (1)
Display Rental Rate as
- Space
- Size
- Term
- Rental Rate
- Rent Type
| Space | Size | Term | Rental Rate | Rent Type | ||
| 1st Floor | 2,500 SF | Negotiable | Upon Request Upon Request Upon Request Upon Request | Negotiable |
4886 W Pauline Whitaker Pky - 1st Floor
- Fits 7 - 20 People
Rent Types
The rent amount and type that the tenant (lessee) will be responsible to pay to the landlord (lessor) throughout the lease term is negotiated prior to both parties signing a lease agreement. The rent type will vary depending upon the services provided. For example, triple net rents are typically lower than full service rents due to additional expenses the tenant is required to pay in addition to the base rent. Contact the listing broker for a full understanding of any associated costs or additional expenses for each rent type.
1. Full Service: A rental rate that includes normal building standard services as provided by the landlord within a base year rental.
2. Double Net (NN): Tenant pays for only two of the building expenses; the landlord and tenant determine the specific expenses prior to signing the lease agreement.
3. Triple Net (NNN): A lease in which the tenant is responsible for all expenses associated with their proportional share of occupancy of the building.
4. Modified Gross: Modified Gross is a general type of lease rate where typically the tenant will be responsible for their proportional share of one or more of the expenses. The landlord will pay the remaining expenses. See the below list of common Modified Gross rental rate structures: 4. Plus All Utilities: A type of Modified Gross Lease where the tenant is responsible for their proportional share of utilities in addition to the rent. 4. Plus Cleaning: A type of Modified Gross Lease where the tenant is responsible for their proportional share of cleaning in addition to the rent. 4. Plus Electric: A type of Modified Gross Lease where the tenant is responsible for their proportional share of the electrical cost in addition to the rent. 4. Plus Electric & Cleaning: A type of Modified Gross Lease where the tenant is responsible for their proportional share of the electrical and cleaning cost in addition to the rent. 4. Plus Utilities and Char: A type of Modified Gross Lease where the tenant is responsible for their proportional share of the utilities and cleaning cost in addition to the rent. 4. Industrial Gross: A type of Modified Gross lease where the tenant pays one or more of the expenses in addition to the rent. The landlord and tenant determine these prior to signing the lease agreement.
5. Tenant Electric: The landlord pays for all services and the tenant is responsible for their usage of lights and electrical outlets in the space they occupy.
6. Negotiable or Upon Request: Used when the leasing contact does not provide the rent or service type.
7. TBD: To be determined; used for buildings for which no rent or service type is known, commonly utilized when the buildings are not yet built.
PROPERTY FACTS FOR 4301 S JB Hunt Dr , Rogers, AR 72758
| Center Type | Lifestyle Center | Frontage | J.B Hunt Dr |
| Parking | 627 Spaces | Gross Leasable Area | 150,962 SF |
| Stores | 7 | Total Land Area | 47.01 AC |
| Center Properties | 9 | Year Built | 2024 |
| Center Type | Lifestyle Center |
| Parking | 627 Spaces |
| Stores | 7 |
| Center Properties | 9 |
| Frontage | J.B Hunt Dr |
| Gross Leasable Area | 150,962 SF |
| Total Land Area | 47.01 AC |
| Year Built | 2024 |
About the Property
The District is a vibrant mixed-use development in the affluent and rapidly growing Pinnacle Hills neighborhood near Whitaker Parkway and Interstate 49. Once completed, this 52-acre site will have approximately 108,558 square feet of retail, restaurant/entertainment space, 221,331 square feet of top-notch office space, a 150-key luxury boutique hotel, and an apartment complex. Tenants in the recently completed retail buildings include Uptown Kitchen & Taphouse, Fuzzy's Taco Shop, Juicy Tails, Restore Hyper Wellness, and The Cave Barbershop. DMU 1 is a three-story, 13,250-square-foot building comprising a ground-level restaurant and retail space with two upper floors of Class A office space delivered in late 2023. DMU 5 totals 58,250 square feet and features a ground-level retail space and an end-cap restaurant. The second and third floors provide 34,000 square feet of Class A office with spacious floor plates, great for large corporate users or smaller companies. First-generation tenants of DMU 5 include an outdoor apparel company with plans for bike and e-bike rentals, perfectly complementing the adjacent greenway access. The final stages of this defining project will include a Marriott Tribute Hotel with conferencing space, two parking decks, and a multifamily complex with approximately 305 upscale apartment units, planned bike storage, and bike racks. At the heart of this development will be an acre of green space with outdoor entertainment and space for community events. Ample parking is planned for visitors and guests. The NW Arkansas Razorback Greenway Trail runs directly along the east side of The District development, with direct access to and from the trail. This 32-mile long, paved trail runs north/south from just south of Fayette to Bentonville. It supports an active and walkable community and is perfect for walkers, bikers, and strollers. The District boasts prime visibility and immediate access from a signalized intersection along Interstate 49. It is surrounded by a strong, growing consumer base that will continue to thrive in this highly desirable neighborhood. West of The District is the subdivision of Pinnacle Country Club, with about 800 single-family homes and a championship golf course that hosts the Walmart Proctor Gamble Open. The Walmart Arkansas Music Pavilion, The Amp, hosting live concerts and events for crowds of up to 11,000 people, is adjacent to The District. Pinnacle Hills Promenade is also nearby, offering over 1 million square feet of retail. Take advantage of exceptional visibility and a sought-after destination in Rogers at The District.
- 24 Hour Access
- Conferencing Facility
- Food Court
- Restaurant
- Signage
- Air Conditioning
- Balcony
Marketing Brochure
DEMOGRAPHICS
Demographics
Nearby Amenities
Restaurants |
|||
|---|---|---|---|
| Smitty's Garage Burgers & Beer | - | - | 3 min walk |
| Andy's Frozen Custard | - | - | 5 min walk |
| Juicy Tails | Seafood | $$$$ | 6 min walk |
| Uptown Kitchen & Taphouse | American | $$$ | 6 min walk |
| Fuzzy's Taco Shop | - | - | 6 min walk |
| Pei Wei | - | - | 7 min walk |
| Torchy's Tacos | Mexican | - | 7 min walk |
| Chick-Fil-A | - | - | 8 min walk |
| Newk's Eatery | - | - | 9 min walk |
| Tacos 4 Life | Mexican | $ | 9 min walk |
Retail |
||
|---|---|---|
| Arvest Bank | Bank | 4 min walk |
| Ups Store | Business/Copy/Postal Services | 3 min walk |
| European Wax Center | Salon/Barber/Spa | 6 min walk |
| Walmart Neighborhood Market | Supermarket | 7 min walk |
| 9Round | Fitness | 8 min walk |
| State Farm - Jonathon Hooks Agency | Insurance | 8 min walk |
| Orangetheory Fitness | Fitness | 9 min walk |
| TopGolf | Other Retail | 9 min walk |
| Drybar | Salon/Barber/Spa | 13 min walk |
| Farmers Insurance | Insurance | 15 min walk |
Hotels |
|
|---|---|
| Courtyard |
122 rooms
5 min drive
|
| Embassy Suites by Hilton |
400 rooms
5 min drive
|
| Hyatt House |
127 rooms
5 min drive
|
Leasing Agent
Burke Larkin, Partner
About the Owner
Presented by

The District | 4301 S JB Hunt Dr
Hmm, there seems to have been an error sending your message. Please try again.
Thanks! Your message was sent.






