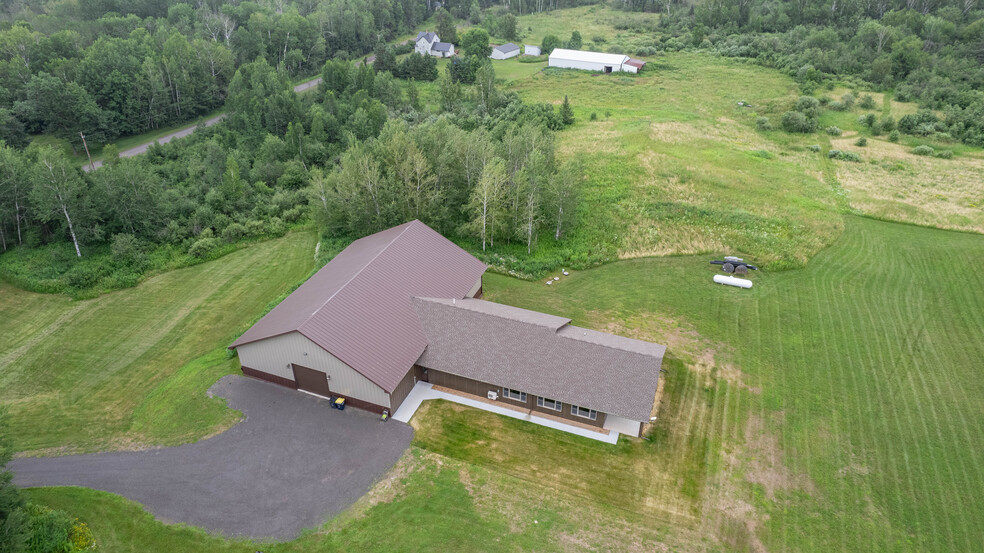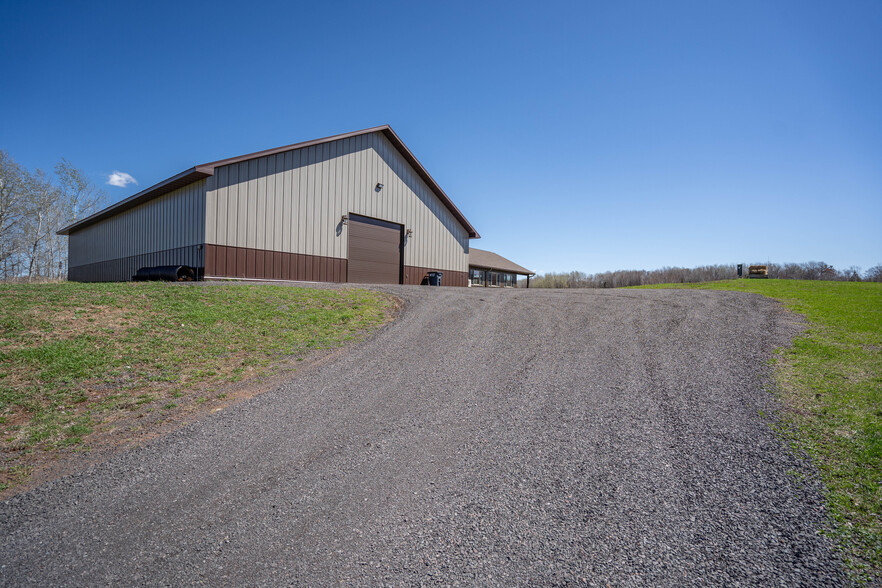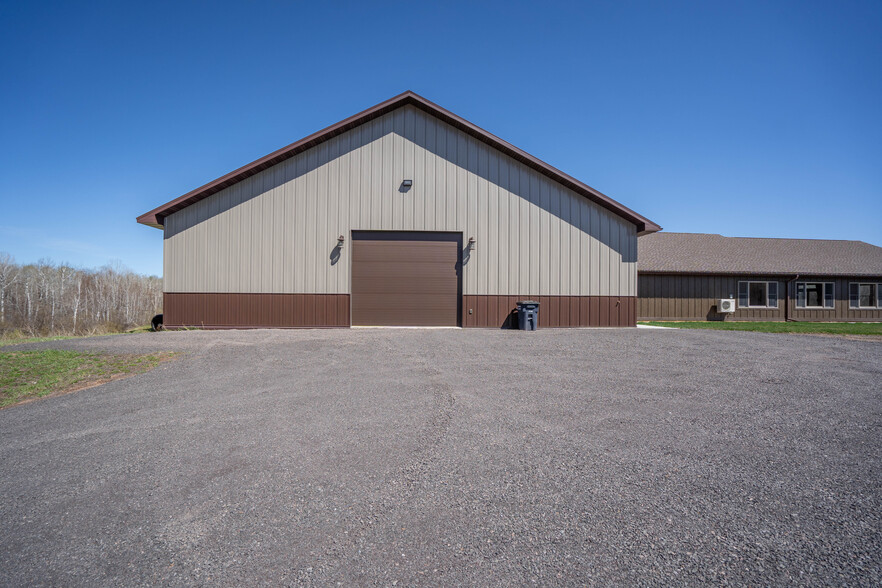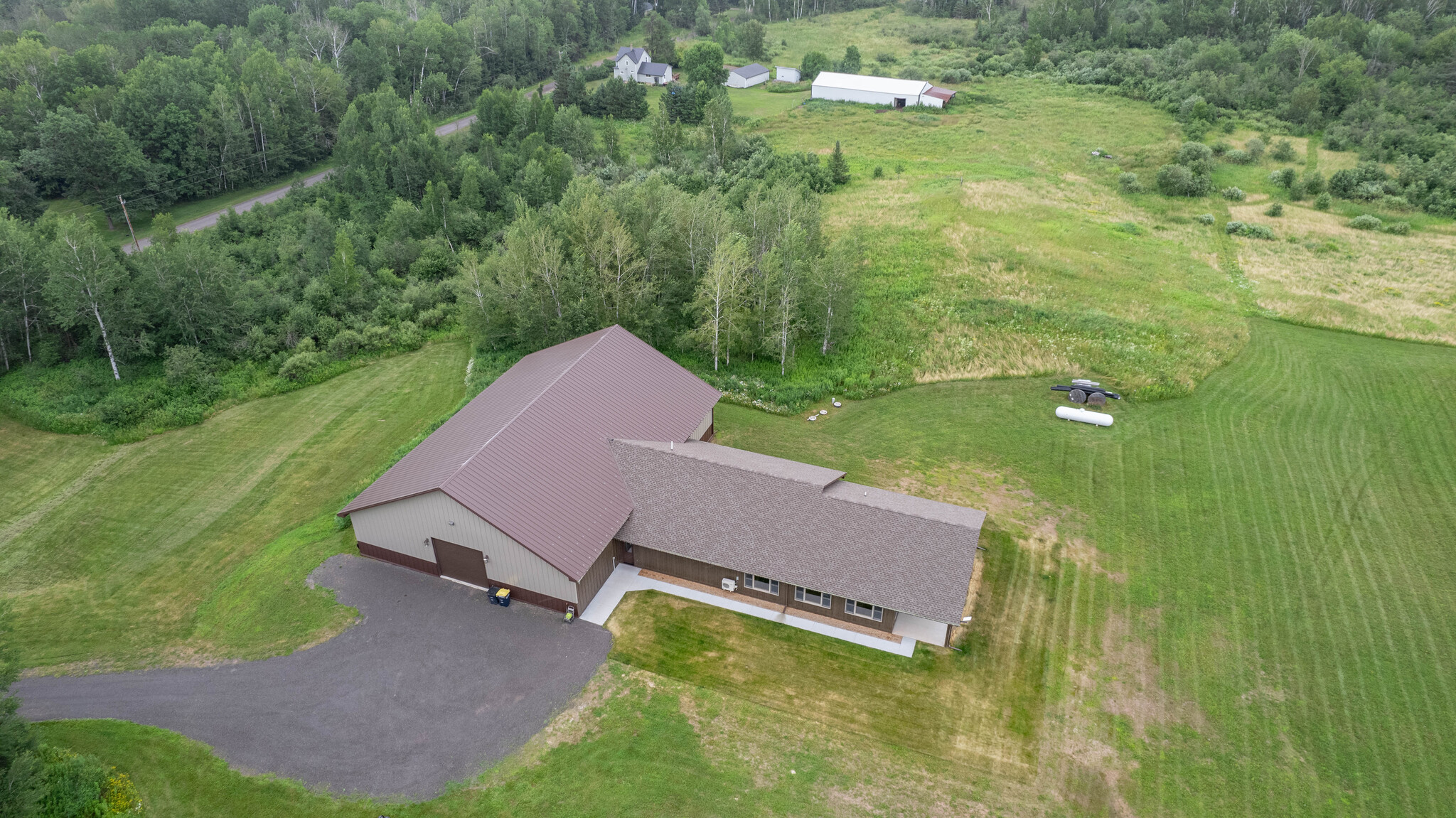
Expansive, Versatile Up North Commercial Opp. | 4304 E Leggate Rd
This feature is unavailable at the moment.
We apologize, but the feature you are trying to access is currently unavailable. We are aware of this issue and our team is working hard to resolve the matter.
Please check back in a few minutes. We apologize for the inconvenience.
- LoopNet Team
thank you

Your email has been sent!
Expansive, Versatile Up North Commercial Opp. 4304 E Leggate Rd
7,345 SF 100% Leased Flex Building Superior, WI 54880 $839,000 ($114/SF)



Investment Highlights
- Well-insulated with high-density spray foam in the walls and ceiling, plus R-60 blown fiberglass in the attic
- Constructed with 2x6 framing
- In-floor heating powered by a high-efficiency combi boiler
- 5,100 sq ft shop and a 2,545 sq ft living space
- Steel-lined walls and ceiling, along with epoxy floors
Executive Summary
Discover the perfect blend of modern amenities and expansive space in this exceptional property, featuring a 5,100 sq ft shop and a 2,545 sq ft living space. Constructed with 2x6 framing in 2020, the shop boasts 12’ sidewalls, a vaulted ceiling, and a loft. It is well-insulated with high-density spray foam in the walls and ceiling, plus R-60 blown fiberglass in the attic. Steel-lined walls and ceiling, along with epoxy floors by Duluth Coating Solutions, ensure durability and ease of maintenance. The shop is equipped with in-floor heating powered by a high-efficiency combi boiler, LED lighting, and a Broan commercial air exchanger with spiral ducting. Additional features include an 80-gallon 5 HP Quincy air compressor with a Quincy air dryer, a 12’x14’ overhead door, a half bath, floor drains, and oversized seamless gutters and downspouts. The living space is a beautifully designed 3-bedroom, 2-bath home with 2x6 construction. It features in-floor heating with a separate Navien high-efficiency boiler, mini-split units for A/C and heat in each room, Andersen windows and patio door, and vinyl plank and epoxy floors. The interior showcases shiplap accent walls and basswood tongue and groove ceilings, an electric fireplace, knotty alder cabinets with granite countertops, stainless steel appliances including a Bosch dishwasher, and a walk-in pantry. Each bedroom has a walk-in closet, and the master bath includes a custom tile shower. The property also includes an owned water softener system, Starlink high-speed internet, LP Smartside board and batten vertical siding, Timberline architectural shingles, a 12x36 covered patio, steel hidden fastener roofing and siding on the shop, a 300’+ drilled well with utility drive pump, a conventional oversized drainfield septic system sized for additional bedrooms, and a 1,000-gallon propane tank provided by Midland Services. All of this sits on 5 acres. This property is the perfect mix of comfort, utility, and style. Could this be the fit you've been looking for to fill your commercial needs? Schedule a showing today!
Property Facts
| Price | $839,000 | Lot Size | 5.00 AC |
| Price Per SF | $114 | Rentable Building Area | 7,345 SF |
| Sale Type | Investment or Owner User | No. Stories | 1 |
| Property Type | Year Built | 2023 |
| Price | $839,000 |
| Price Per SF | $114 |
| Sale Type | Investment or Owner User |
| Property Type | |
| Lot Size | 5.00 AC |
| Rentable Building Area | 7,345 SF |
| No. Stories | 1 |
| Year Built | 2023 |
Amenities
- Yard
- Air Conditioning
- Smoke Detector
Utilities
- Lighting
- Gas - Propane
- Water - Well
- Sewer - Septic Field
- Heating - Gas
1 of 1
PROPERTY TAXES
| Parcel Number | TS-030-00671-01 | Improvements Assessment | $0 |
| Land Assessment | $15,200 | Total Assessment | $15,200 |
PROPERTY TAXES
Parcel Number
TS-030-00671-01
Land Assessment
$15,200
Improvements Assessment
$0
Total Assessment
$15,200
zoning
| Zoning Code | A1-Agricultural (A1-Agricultural) |
| A1-Agricultural (A1-Agricultural) |
1 of 50
VIDEOS
3D TOUR
PHOTOS
STREET VIEW
STREET
MAP
1 of 1
Presented by

Expansive, Versatile Up North Commercial Opp. | 4304 E Leggate Rd
Already a member? Log In
Hmm, there seems to have been an error sending your message. Please try again.
Thanks! Your message was sent.


