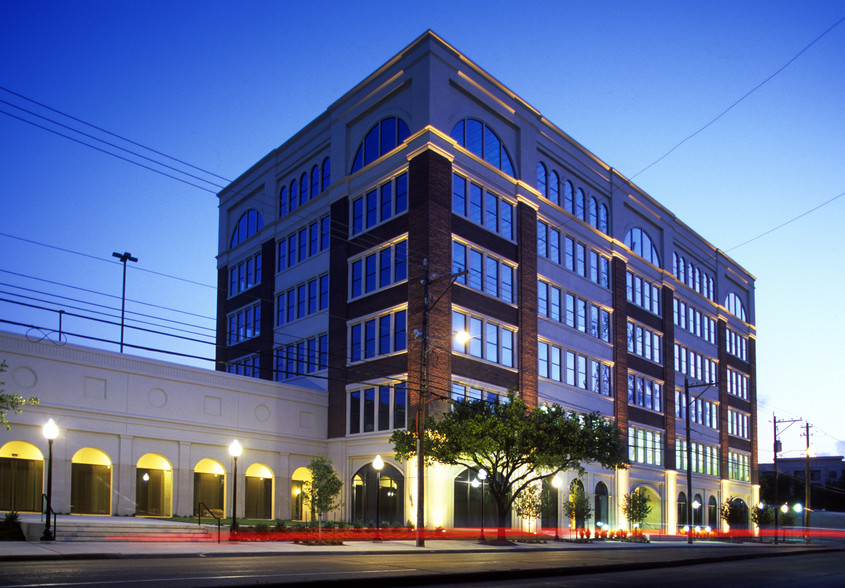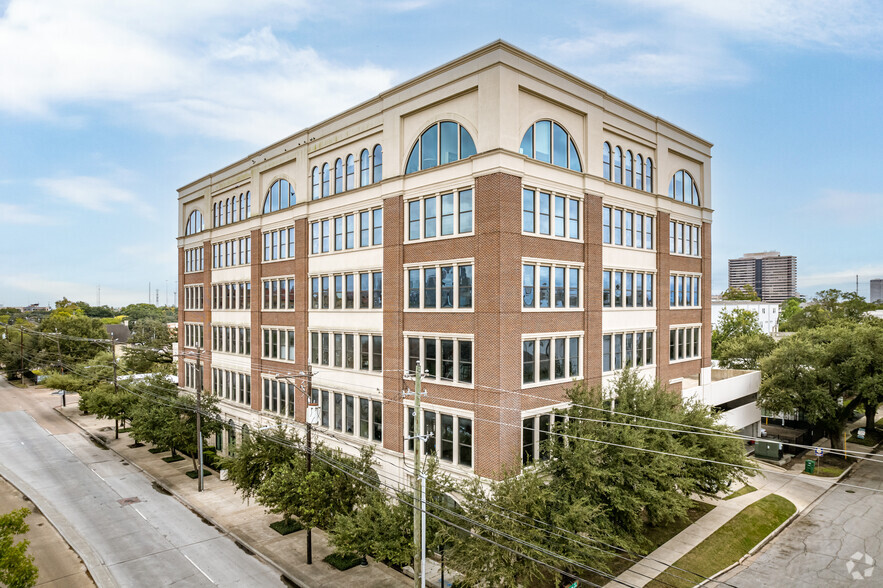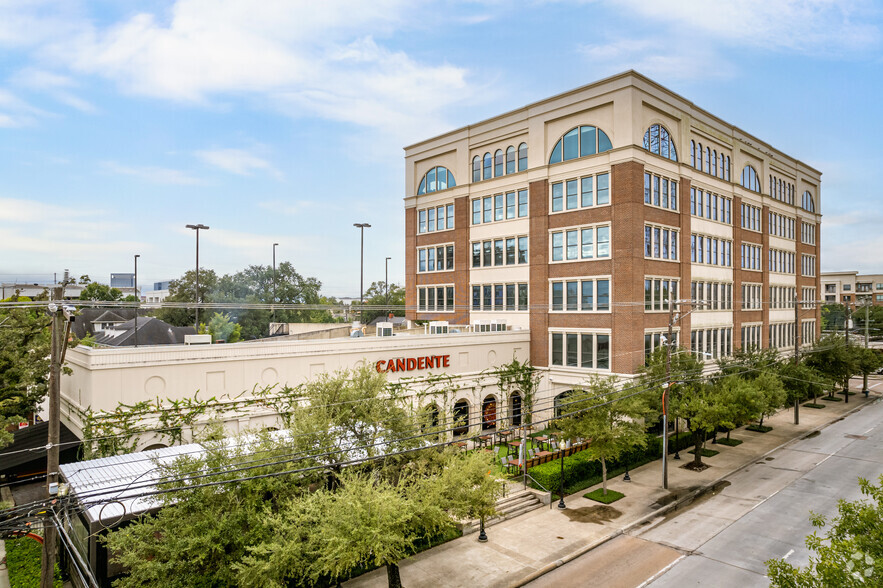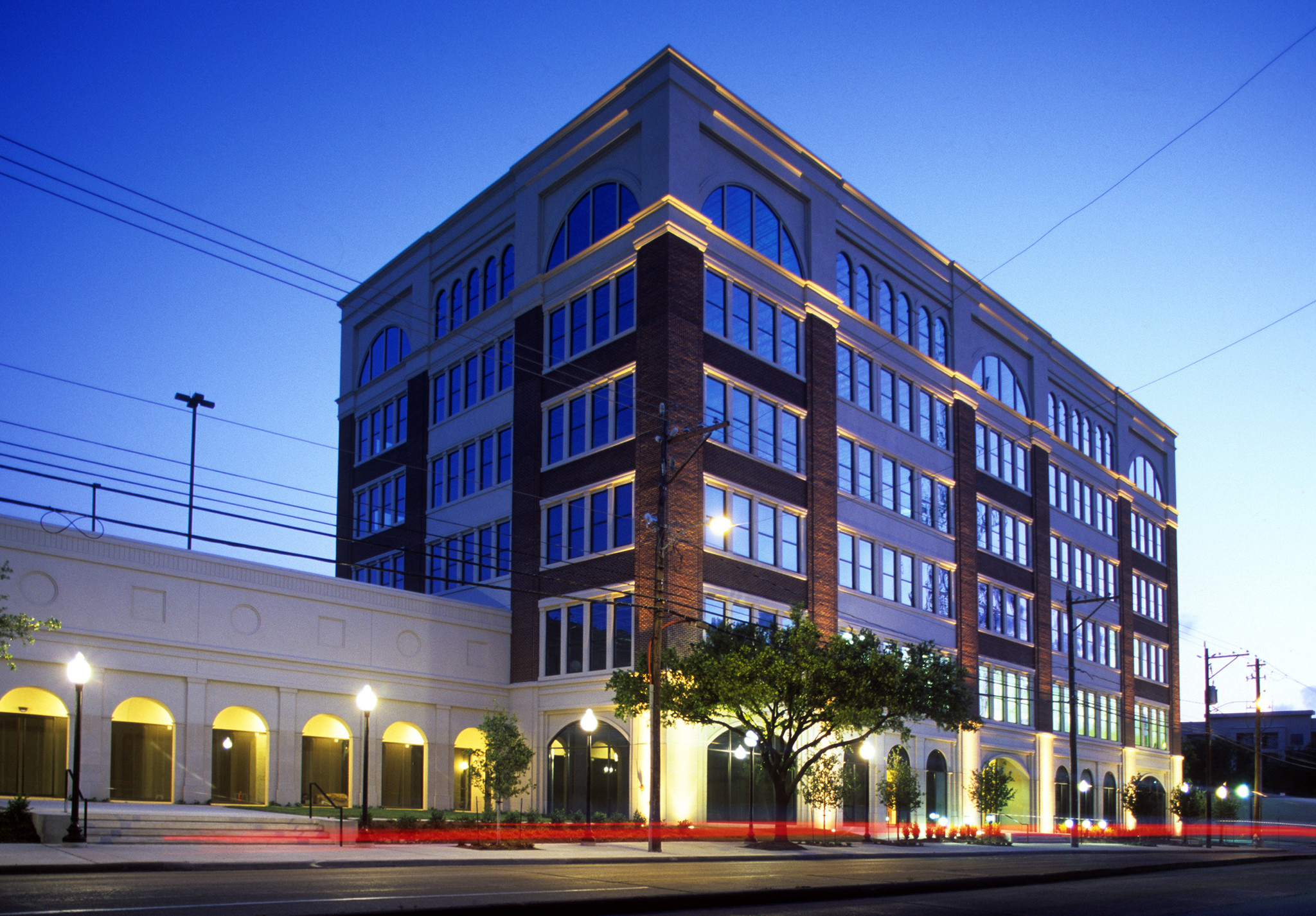
This feature is unavailable at the moment.
We apologize, but the feature you are trying to access is currently unavailable. We are aware of this issue and our team is working hard to resolve the matter.
Please check back in a few minutes. We apologize for the inconvenience.
- LoopNet Team
thank you

Your email has been sent!
Campanile South 4306 Yoakum Blvd
261 - 8,952 SF of 4-Star Office Space Available in Houston, TX 77006



all available spaces(8)
Display Rental Rate as
- Space
- Size
- Term
- Rental Rate
- Space Use
- Condition
- Available
Lease rate does not included utilities, property expenses or building services. 1st floor suite, high ceilings, floor to ceiling vaulted windows, two glass front offices, conference room, modern sealed concrete floors, eat at wet bar/ kitchenette. Luxury space. Shared conference room and break room located on the 2nd floor of the building for tenant use as an added amenity
- Lease rate does not include utilities, property expenses or building services
- Mostly Open Floor Plan Layout
- 2 Private Offices
- 1 Workstation
- Reception Area
- Print/Copy Room
- High Ceilings
- Natural Light
- Bicycle Storage
- Common Parts WC Facilities
- Food Service
- Fully Built-Out as Standard Office
- Fits 5 - 14 People
- 2 Conference Rooms
- Central Air and Heating
- Kitchen
- Corner Space
- Secure Storage
- After Hours HVAC Available
- Trading Floor
- DDA Compliant
- Open-Plan
Lease rate does not included utilities, property expenses or building services. Shared conference room and break room located on the 2nd floor of the building for tenant use as an added amenity
- Lease rate does not include utilities, property expenses or building services
- Mostly Open Floor Plan Layout
- 3 Private Offices
- 1 Workstation
- Reception Area
- Corner Space
- After Hours HVAC Available
- Trading Floor
- Fully Built-Out as Standard Office
- Fits 4 - 26 People
- 2 Conference Rooms
- Central Air and Heating
- Print/Copy Room
- Natural Light
- Bicycle Storage
- stained concrete floors, City views
Lease rate does not included utilities, property expenses or building services. Shared waiting area, conference and break room for tenant use on 2nd floor of the building right outside of the suites. Eight (8) micro suites available per floor plan A-H.
- Lease rate does not include utilities, property expenses or building services
- Open Floor Plan Layout
- 8 Private Offices
- 1 Workstation
- Central Air and Heating
- Kitchen
- After Hours HVAC Available
- stained concrete floors, City views
- Fully Built-Out as Standard Office
- Fits 1 - 3 People
- 1 Conference Room
- Space is in Excellent Condition
- Reception Area
- Fully Carpeted
- Bicycle Storage
Lease rate does not included utilities, property expenses or building services. Shared conference and break room for tenant use on the 2nd floor as an added amenity. Famous Pitt Room BBQ & Candente's Tex Mex restaurant on site for easy walking access.
- Lease rate does not include utilities, property expenses or building services
- Fits 3 - 9 People
- 1 Conference Room
- Space is in Excellent Condition
- Central Air and Heating
- Kitchen
- Natural Light
- Bicycle Storage
- Food Service
- Fully Built-Out as Standard Office
- 4 Private Offices
- 1 Workstation
- Can be combined with additional space(s) for up to 1,494 SF of adjacent space
- Reception Area
- Corner Space
- After Hours HVAC Available
- DDA Compliant
- Hardwood Floors
Lease rate does not included utilities, property expenses or building services. Shared conference and break room for tenant use on the 2nd floor as an added amenity. Famous Pitt Room BBQ & Candente's Tex Mex restaurant on site for easy walking access.
- Lease rate does not include utilities, property expenses or building services
- Fits 2 - 4 People
- 1 Conference Room
- Space is in Excellent Condition
- Central Air and Heating
- Kitchen
- Natural Light
- Bicycle Storage
- Food Service
- Fully Built-Out as Standard Office
- 3 Private Offices
- 1 Workstation
- Can be combined with additional space(s) for up to 1,494 SF of adjacent space
- Reception Area
- Corner Space
- After Hours HVAC Available
- DDA Compliant
Lease rate does not included utilities, property expenses or building services. Shared conference and break room for tenant use on the 2nd floor as an added amenity. Famous Pitt Room BBQ & Candente's Tex Mex restaurant on site for easy walking access.
- Lease rate does not include utilities, property expenses or building services
- Fits 4 - 12 People
- 1 Conference Room
- Space is in Excellent Condition
- Central Air and Heating
- Kitchen
- Natural Light
- Bicycle Storage
- Food Service
- Fully Built-Out as Standard Office
- 3 Private Offices
- 1 Workstation
- Can be combined with additional space(s) for up to 2,751 SF of adjacent space
- Reception Area
- Corner Space
- After Hours HVAC Available
- DDA Compliant
Lease rate does not included utilities, property expenses or building services. Shared conference room and break room located on the 2nd floor for tenant use.
- Lease rate does not include utilities, property expenses or building services
- Mostly Open Floor Plan Layout
- 1 Private Office
- 1 Workstation
- Can be combined with additional space(s) for up to 2,751 SF of adjacent space
- Kitchen
- After Hours HVAC Available
- Trading Floor
- DDA Compliant
- Open-Plan
- Fully Built-Out as Standard Office
- Fits 5 - 10 People
- 1 Conference Room
- Space is in Excellent Condition
- Central Air and Heating
- Natural Light
- Bicycle Storage
- Common Parts WC Facilities
- Food Service
Lease rate does not included utilities, property expenses or building services. Modern polished concrete floors, reception/waiting area, corner suite, three spacious offices. Shared conference and break room for tenant use on the 2nd floor as an added amenity. Famous Pitt Room BBQ & Candente's Tex Mex restaurant on site for easy walking access.
- Lease rate does not include utilities, property expenses or building services
- Fits 1 - 3 People
- 1 Conference Room
- Space is in Excellent Condition
- Reception Area
- Corner Space
- Bicycle Storage
- Food Service
- Fully Built-Out as Standard Office
- 3 Private Offices
- 1 Workstation
- Central Air and Heating
- Kitchen
- Natural Light
- DDA Compliant
| Space | Size | Term | Rental Rate | Space Use | Condition | Available |
| 1st Floor, Ste 125 | 1,743 SF | Negotiable | $20.00 /SF/YR $1.67 /SF/MO $34,860 /YR $2,905 /MO | Office | Full Build-Out | Now |
| 2nd Floor, Ste 200 | 1,578 SF | Negotiable | $20.00 /SF/YR $1.67 /SF/MO $31,560 /YR $2,630 /MO | Office | Full Build-Out | 30 Days |
| 2nd Floor, Ste 295 A,D,E,F,G | 261-323 SF | Negotiable | $15.79 /SF/YR $1.32 /SF/MO $5,100 /YR $425.01 /MO | Office | Full Build-Out | Now |
| 3rd Floor, Ste 300 | 1,075 SF | Negotiable | $20.00 /SF/YR $1.67 /SF/MO $21,500 /YR $1,792 /MO | Office | Full Build-Out | Now |
| 3rd Floor, Ste 301 | 419 SF | Negotiable | $20.00 /SF/YR $1.67 /SF/MO $8,380 /YR $698.33 /MO | Office | Full Build-Out | Now |
| 4th Floor, Ste 400 | 1,380 SF | Negotiable | $20.00 /SF/YR $1.67 /SF/MO $27,600 /YR $2,300 /MO | Office | Full Build-Out | Now |
| 4th Floor, Ste 475 | 1,371 SF | Negotiable | $20.00 /SF/YR $1.67 /SF/MO $27,420 /YR $2,285 /MO | Office | Full Build-Out | Now |
| 5th Floor, Ste 555 | 386-1,063 SF | Negotiable | $20.00 /SF/YR $1.67 /SF/MO $21,260 /YR $1,772 /MO | Office | Full Build-Out | Now |
1st Floor, Ste 125
| Size |
| 1,743 SF |
| Term |
| Negotiable |
| Rental Rate |
| $20.00 /SF/YR $1.67 /SF/MO $34,860 /YR $2,905 /MO |
| Space Use |
| Office |
| Condition |
| Full Build-Out |
| Available |
| Now |
2nd Floor, Ste 200
| Size |
| 1,578 SF |
| Term |
| Negotiable |
| Rental Rate |
| $20.00 /SF/YR $1.67 /SF/MO $31,560 /YR $2,630 /MO |
| Space Use |
| Office |
| Condition |
| Full Build-Out |
| Available |
| 30 Days |
2nd Floor, Ste 295 A,D,E,F,G
| Size |
| 261-323 SF |
| Term |
| Negotiable |
| Rental Rate |
| $15.79 /SF/YR $1.32 /SF/MO $5,100 /YR $425.01 /MO |
| Space Use |
| Office |
| Condition |
| Full Build-Out |
| Available |
| Now |
3rd Floor, Ste 300
| Size |
| 1,075 SF |
| Term |
| Negotiable |
| Rental Rate |
| $20.00 /SF/YR $1.67 /SF/MO $21,500 /YR $1,792 /MO |
| Space Use |
| Office |
| Condition |
| Full Build-Out |
| Available |
| Now |
3rd Floor, Ste 301
| Size |
| 419 SF |
| Term |
| Negotiable |
| Rental Rate |
| $20.00 /SF/YR $1.67 /SF/MO $8,380 /YR $698.33 /MO |
| Space Use |
| Office |
| Condition |
| Full Build-Out |
| Available |
| Now |
4th Floor, Ste 400
| Size |
| 1,380 SF |
| Term |
| Negotiable |
| Rental Rate |
| $20.00 /SF/YR $1.67 /SF/MO $27,600 /YR $2,300 /MO |
| Space Use |
| Office |
| Condition |
| Full Build-Out |
| Available |
| Now |
4th Floor, Ste 475
| Size |
| 1,371 SF |
| Term |
| Negotiable |
| Rental Rate |
| $20.00 /SF/YR $1.67 /SF/MO $27,420 /YR $2,285 /MO |
| Space Use |
| Office |
| Condition |
| Full Build-Out |
| Available |
| Now |
5th Floor, Ste 555
| Size |
| 386-1,063 SF |
| Term |
| Negotiable |
| Rental Rate |
| $20.00 /SF/YR $1.67 /SF/MO $21,260 /YR $1,772 /MO |
| Space Use |
| Office |
| Condition |
| Full Build-Out |
| Available |
| Now |
1st Floor, Ste 125
| Size | 1,743 SF |
| Term | Negotiable |
| Rental Rate | $20.00 /SF/YR |
| Space Use | Office |
| Condition | Full Build-Out |
| Available | Now |
Lease rate does not included utilities, property expenses or building services. 1st floor suite, high ceilings, floor to ceiling vaulted windows, two glass front offices, conference room, modern sealed concrete floors, eat at wet bar/ kitchenette. Luxury space. Shared conference room and break room located on the 2nd floor of the building for tenant use as an added amenity
- Lease rate does not include utilities, property expenses or building services
- Fully Built-Out as Standard Office
- Mostly Open Floor Plan Layout
- Fits 5 - 14 People
- 2 Private Offices
- 2 Conference Rooms
- 1 Workstation
- Central Air and Heating
- Reception Area
- Kitchen
- Print/Copy Room
- Corner Space
- High Ceilings
- Secure Storage
- Natural Light
- After Hours HVAC Available
- Bicycle Storage
- Trading Floor
- Common Parts WC Facilities
- DDA Compliant
- Food Service
- Open-Plan
2nd Floor, Ste 200
| Size | 1,578 SF |
| Term | Negotiable |
| Rental Rate | $20.00 /SF/YR |
| Space Use | Office |
| Condition | Full Build-Out |
| Available | 30 Days |
Lease rate does not included utilities, property expenses or building services. Shared conference room and break room located on the 2nd floor of the building for tenant use as an added amenity
- Lease rate does not include utilities, property expenses or building services
- Fully Built-Out as Standard Office
- Mostly Open Floor Plan Layout
- Fits 4 - 26 People
- 3 Private Offices
- 2 Conference Rooms
- 1 Workstation
- Central Air and Heating
- Reception Area
- Print/Copy Room
- Corner Space
- Natural Light
- After Hours HVAC Available
- Bicycle Storage
- Trading Floor
- stained concrete floors, City views
2nd Floor, Ste 295 A,D,E,F,G
| Size | 261-323 SF |
| Term | Negotiable |
| Rental Rate | $15.79 /SF/YR |
| Space Use | Office |
| Condition | Full Build-Out |
| Available | Now |
Lease rate does not included utilities, property expenses or building services. Shared waiting area, conference and break room for tenant use on 2nd floor of the building right outside of the suites. Eight (8) micro suites available per floor plan A-H.
- Lease rate does not include utilities, property expenses or building services
- Fully Built-Out as Standard Office
- Open Floor Plan Layout
- Fits 1 - 3 People
- 8 Private Offices
- 1 Conference Room
- 1 Workstation
- Space is in Excellent Condition
- Central Air and Heating
- Reception Area
- Kitchen
- Fully Carpeted
- After Hours HVAC Available
- Bicycle Storage
- stained concrete floors, City views
3rd Floor, Ste 300
| Size | 1,075 SF |
| Term | Negotiable |
| Rental Rate | $20.00 /SF/YR |
| Space Use | Office |
| Condition | Full Build-Out |
| Available | Now |
Lease rate does not included utilities, property expenses or building services. Shared conference and break room for tenant use on the 2nd floor as an added amenity. Famous Pitt Room BBQ & Candente's Tex Mex restaurant on site for easy walking access.
- Lease rate does not include utilities, property expenses or building services
- Fully Built-Out as Standard Office
- Fits 3 - 9 People
- 4 Private Offices
- 1 Conference Room
- 1 Workstation
- Space is in Excellent Condition
- Can be combined with additional space(s) for up to 1,494 SF of adjacent space
- Central Air and Heating
- Reception Area
- Kitchen
- Corner Space
- Natural Light
- After Hours HVAC Available
- Bicycle Storage
- DDA Compliant
- Food Service
- Hardwood Floors
3rd Floor, Ste 301
| Size | 419 SF |
| Term | Negotiable |
| Rental Rate | $20.00 /SF/YR |
| Space Use | Office |
| Condition | Full Build-Out |
| Available | Now |
Lease rate does not included utilities, property expenses or building services. Shared conference and break room for tenant use on the 2nd floor as an added amenity. Famous Pitt Room BBQ & Candente's Tex Mex restaurant on site for easy walking access.
- Lease rate does not include utilities, property expenses or building services
- Fully Built-Out as Standard Office
- Fits 2 - 4 People
- 3 Private Offices
- 1 Conference Room
- 1 Workstation
- Space is in Excellent Condition
- Can be combined with additional space(s) for up to 1,494 SF of adjacent space
- Central Air and Heating
- Reception Area
- Kitchen
- Corner Space
- Natural Light
- After Hours HVAC Available
- Bicycle Storage
- DDA Compliant
- Food Service
4th Floor, Ste 400
| Size | 1,380 SF |
| Term | Negotiable |
| Rental Rate | $20.00 /SF/YR |
| Space Use | Office |
| Condition | Full Build-Out |
| Available | Now |
Lease rate does not included utilities, property expenses or building services. Shared conference and break room for tenant use on the 2nd floor as an added amenity. Famous Pitt Room BBQ & Candente's Tex Mex restaurant on site for easy walking access.
- Lease rate does not include utilities, property expenses or building services
- Fully Built-Out as Standard Office
- Fits 4 - 12 People
- 3 Private Offices
- 1 Conference Room
- 1 Workstation
- Space is in Excellent Condition
- Can be combined with additional space(s) for up to 2,751 SF of adjacent space
- Central Air and Heating
- Reception Area
- Kitchen
- Corner Space
- Natural Light
- After Hours HVAC Available
- Bicycle Storage
- DDA Compliant
- Food Service
4th Floor, Ste 475
| Size | 1,371 SF |
| Term | Negotiable |
| Rental Rate | $20.00 /SF/YR |
| Space Use | Office |
| Condition | Full Build-Out |
| Available | Now |
Lease rate does not included utilities, property expenses or building services. Shared conference room and break room located on the 2nd floor for tenant use.
- Lease rate does not include utilities, property expenses or building services
- Fully Built-Out as Standard Office
- Mostly Open Floor Plan Layout
- Fits 5 - 10 People
- 1 Private Office
- 1 Conference Room
- 1 Workstation
- Space is in Excellent Condition
- Can be combined with additional space(s) for up to 2,751 SF of adjacent space
- Central Air and Heating
- Kitchen
- Natural Light
- After Hours HVAC Available
- Bicycle Storage
- Trading Floor
- Common Parts WC Facilities
- DDA Compliant
- Food Service
- Open-Plan
5th Floor, Ste 555
| Size | 386-1,063 SF |
| Term | Negotiable |
| Rental Rate | $20.00 /SF/YR |
| Space Use | Office |
| Condition | Full Build-Out |
| Available | Now |
Lease rate does not included utilities, property expenses or building services. Modern polished concrete floors, reception/waiting area, corner suite, three spacious offices. Shared conference and break room for tenant use on the 2nd floor as an added amenity. Famous Pitt Room BBQ & Candente's Tex Mex restaurant on site for easy walking access.
- Lease rate does not include utilities, property expenses or building services
- Fully Built-Out as Standard Office
- Fits 1 - 3 People
- 3 Private Offices
- 1 Conference Room
- 1 Workstation
- Space is in Excellent Condition
- Central Air and Heating
- Reception Area
- Kitchen
- Corner Space
- Natural Light
- Bicycle Storage
- DDA Compliant
- Food Service
PROPERTY FACTS
Presented by

Campanile South | 4306 Yoakum Blvd
Hmm, there seems to have been an error sending your message. Please try again.
Thanks! Your message was sent.














