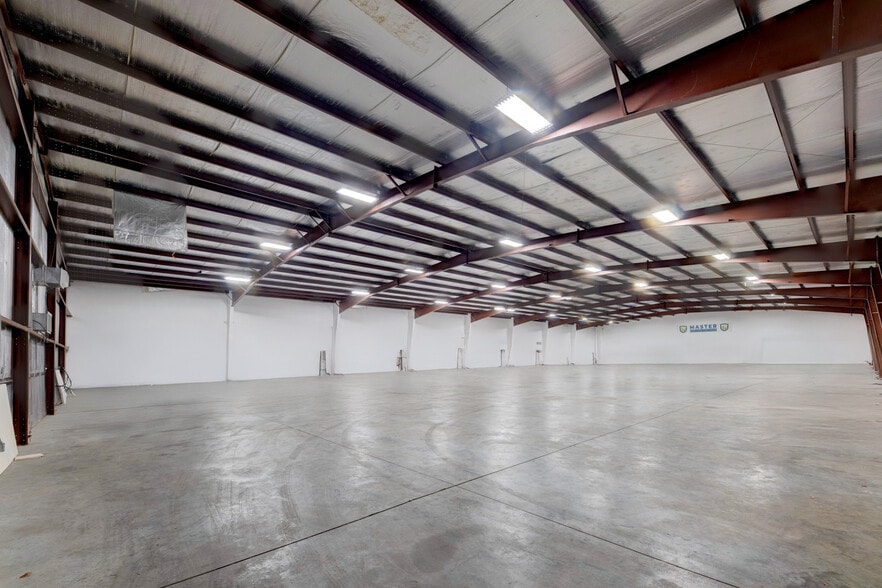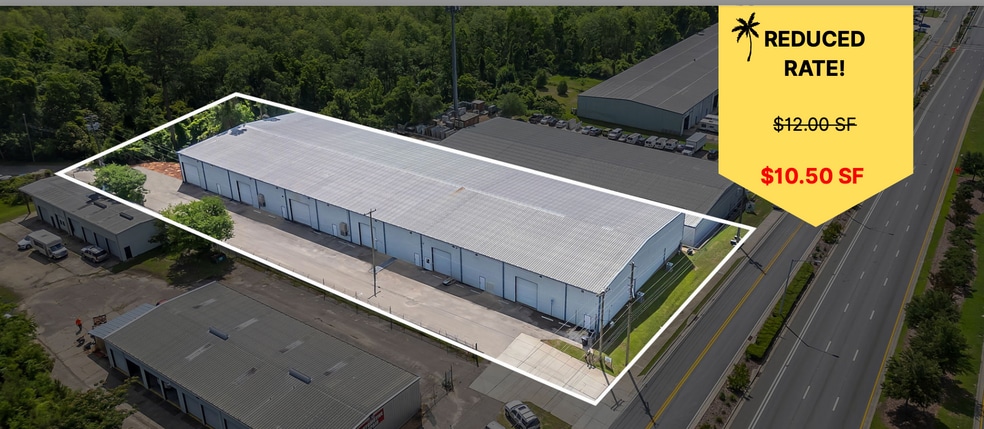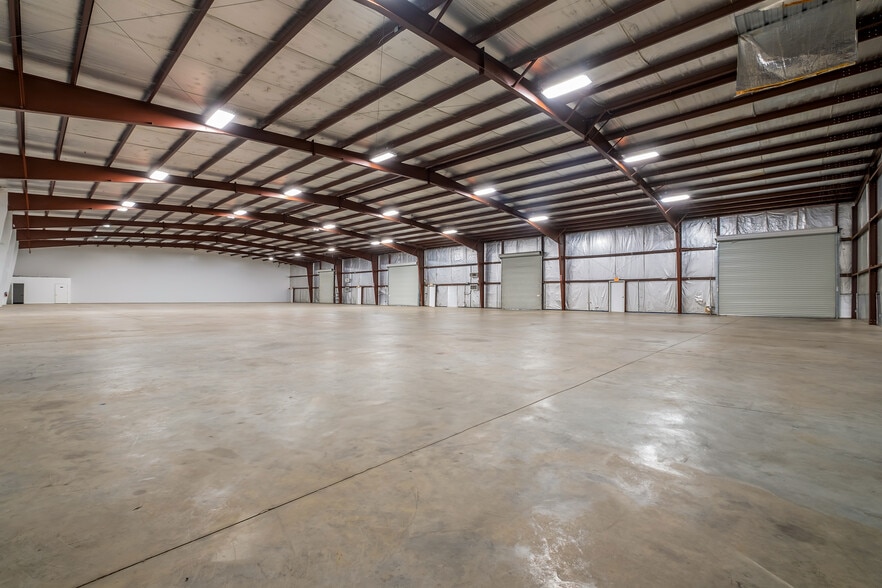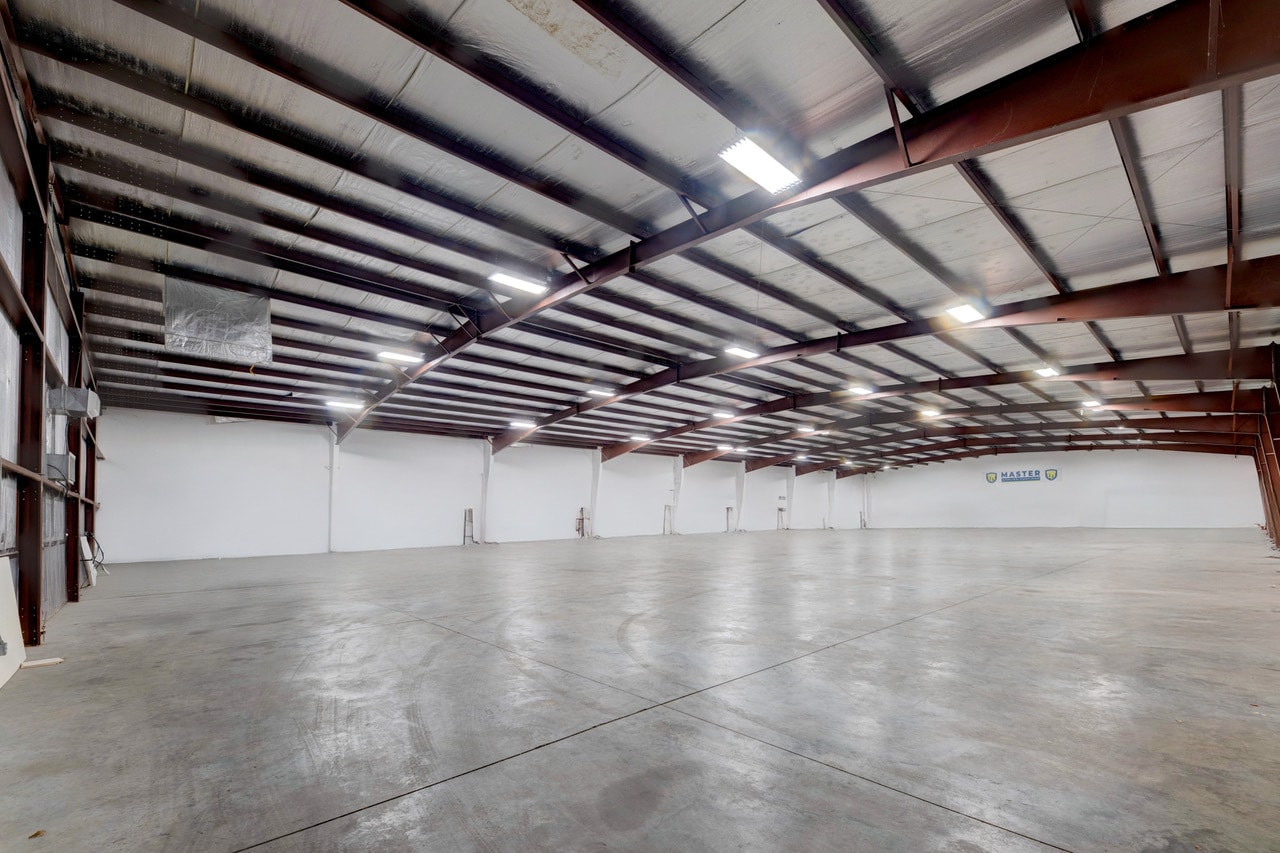431 Capital Cir SW 20,079 SF of Industrial Space Available in Tallahassee, FL 32304



HIGHLIGHTS
- 20,079 sf Available Now!
- 25 ft Clear Height
- Clear Span Lay Out
- Masonry & Steel Construction
- Fully Air Conditioned & Temperature Controlled
- 4 Oversized Grade Level, Drive-in-Doors
FEATURES
ALL AVAILABLE SPACE(1)
Display Rental Rate as
- SPACE
- SIZE
- TERM
- RENTAL RATE
- SPACE USE
- CONDITION
- AVAILABLE
Approx. 20,079 sf of Industrial Warehouse Available TODAY! Unit B features a fully air conditioned warehouse, clear span layout (no columns) and 20 ft clear height ceilings. Warehouse is in MINT condition with 4 oversized roll up doors and 2 private bathrooms! Great space for a distribution company! Call today!!
- Lease rate does not include utilities, property expenses or building services
- Space is in Excellent Condition
- Private Restrooms
- Secure Storage
- 20ft Clear Height
- 4 Oversized, Grade Level, Drive-in-Doors
- 2 ADA Bathrooms
- 4 Drive Ins
- Central Air Conditioning
- Security System
- Professional Lease
- Temp Controlled & Air Conditioned
- Outside Storage Yard
- MINT Condition
| Space | Size | Term | Rental Rate | Space Use | Condition | Available |
| 1st Floor - Unit B | 20,079 SF | 3 Years | $10.50 /SF/YR | Industrial | - | Now |
1st Floor - Unit B
| Size |
| 20,079 SF |
| Term |
| 3 Years |
| Rental Rate |
| $10.50 /SF/YR |
| Space Use |
| Industrial |
| Condition |
| - |
| Available |
| Now |
PROPERTY OVERVIEW
Built in 2005 on 1.31 acres with steel framing and concrete masonry. 431 Capital Circle is an industrial flex warehouse, comprised of approx. 30,000sf. **Fully Air Conditioned** Divided into two units: Unit A consists of approx. 10,057 sf, ground floor, 20 ft clear height ceilings, 2 oversized roll up doors, 2 private bathrooms, fully air conditioned and clear span floor plan. Unit B consists of approx. 20,079 sf, ground floor, 20 ft clear height ceilings, 4 oversized roll up doors, 2 private bathrooms, fully air conditioned and clear span floor plan. Ask About Availability: Unit B is available TODAY! CALL NOW! (773) 209-8385



