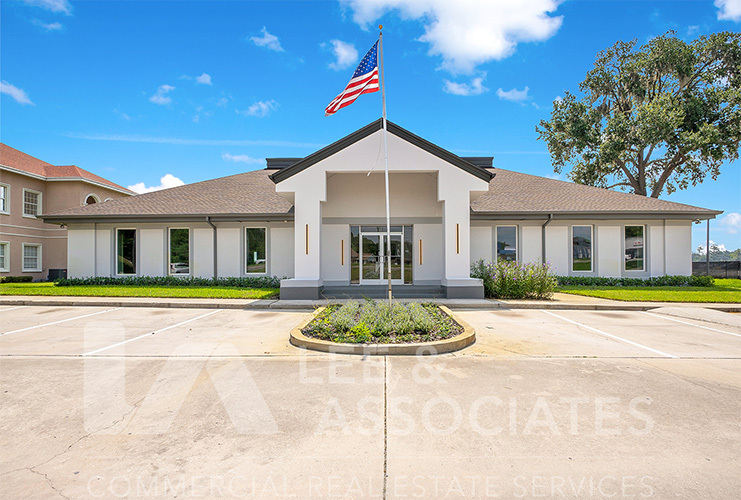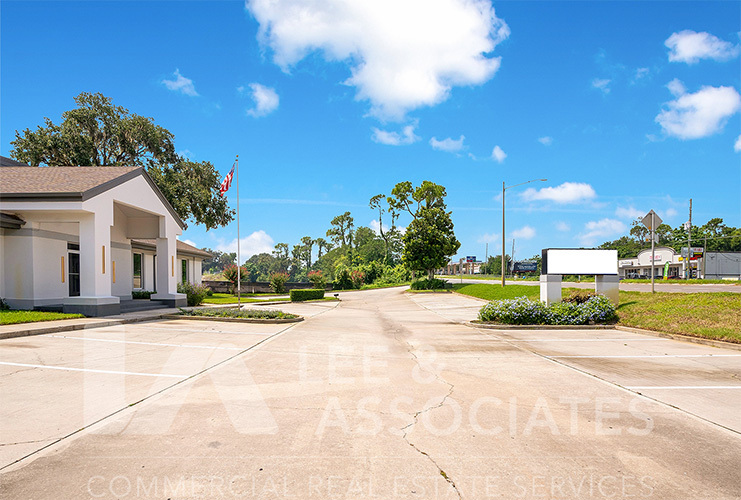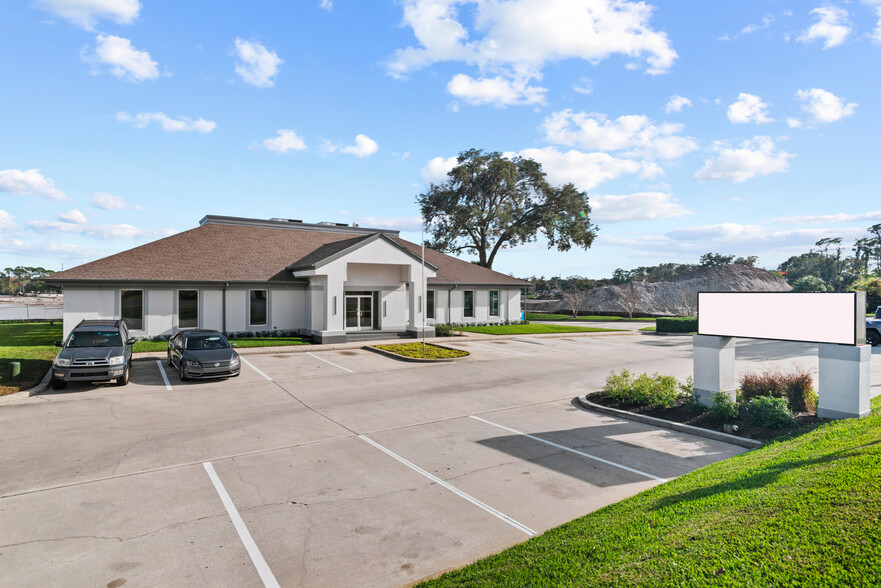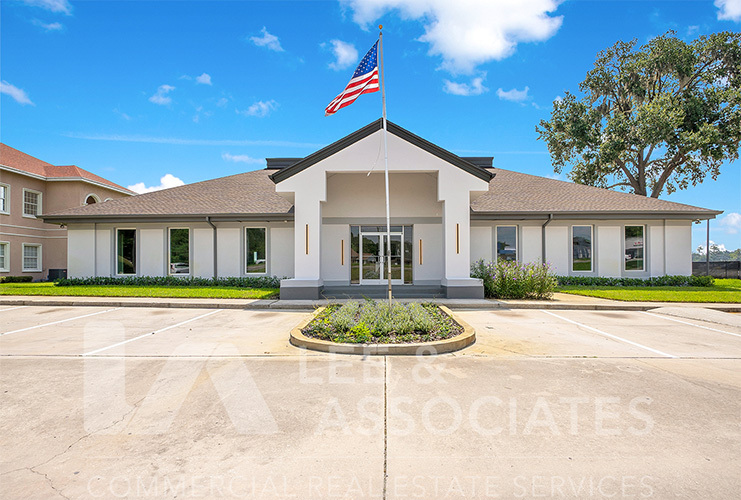Kirkman Medical Center 431 N Kirkman Rd
5,405 SF of Medical Space Available in Orlando, FL 32811



HIGHLIGHTS
- 5,405± RSF Class “A” Freestanding MOB
- Fully renovated in 2024 with high-end finishes
- Building & Monument Signage directly on Kirkman Road (38,500± AADT)
- Parking Ratio: 5.06/1,000 SF
ALL AVAILABLE SPACE(1)
Display Rental Rate as
- SPACE
- SIZE
- TERM
- RENTAL RATE
- SPACE USE
- CONDITION
- AVAILABLE
• 5,405 ± RSF Class “A” Freestanding MOB • Fully renovated in 2024 with high-end finishes • Layout includes seven(7) exam rooms, nurses station, lab, pharmacy, break room, four (4) restrooms, large reception, large waiting area, two (2) offices and an open Physiotherapy area • Immediate access from SR-408 • Building & Monument Signage directly on Kirkman Road (38,500± AADT) • Centrally located within a few miles of major Hospitals, MetroWest, Downtown Orlando, etc. • Parking Ratio: 5.06/1,000 SF • Avaialble for Immediate Occupancy
- Fully Built-Out as Standard Medical Space
- High End Trophy Space
- Reception Area
- Kitchen
- Plug & Play
- High Ceilings
- Wheelchair Accessible
- Fully Renovated in 2024
- 5.06/1,000SF Parking Ratio
- Finished Ceilings: 10’
- Laboratory
- Central Air Conditioning
- Private Restrooms
- Corner Space
- Energy Performance Rating - A
- 5,405 +/- RSF Freestanding Medical Office Building
- 7 Exam Rooms, Lab, Nurses Station, 4 RR, 3 offices
| Space | Size | Term | Rental Rate | Space Use | Condition | Available |
| 1st Floor, Ste 100 | 5,405 SF | Negotiable | Upon Request | Medical | Full Build-Out | Now |
1st Floor, Ste 100
| Size |
| 5,405 SF |
| Term |
| Negotiable |
| Rental Rate |
| Upon Request |
| Space Use |
| Medical |
| Condition |
| Full Build-Out |
| Available |
| Now |
PROPERTY OVERVIEW
• 5,405 ± RSF Class “A” Freestanding MOB • Fully renovated in 2024 with high-end finishes • Layout includes seven(7) exam rooms, nurses station, lab, pharmacy, break room, four (4) restrooms, large reception area, waiting area, two (2) offices and an open Physiotherapy area • Immediate access from SR-408 • Building & Monument Signage directly on Kirkman Road (38,500± AADT) • Centrally located within a few miles of major Hospitals, MetroWest, Downtown Orlando, etc. • Parking Ratio: 5.06/1,000 SF • Avaialble for Immediate Occupancy
- 24 Hour Access
- Bio-Tech/ Lab Space
- Controlled Access
- Signage
- Waterfront
- Wheelchair Accessible
- Kitchen
- Energy Performance Rating - A
- Reception
- Central Heating
- High Ceilings
- Plug & Play
- Monument Signage
- Air Conditioning









