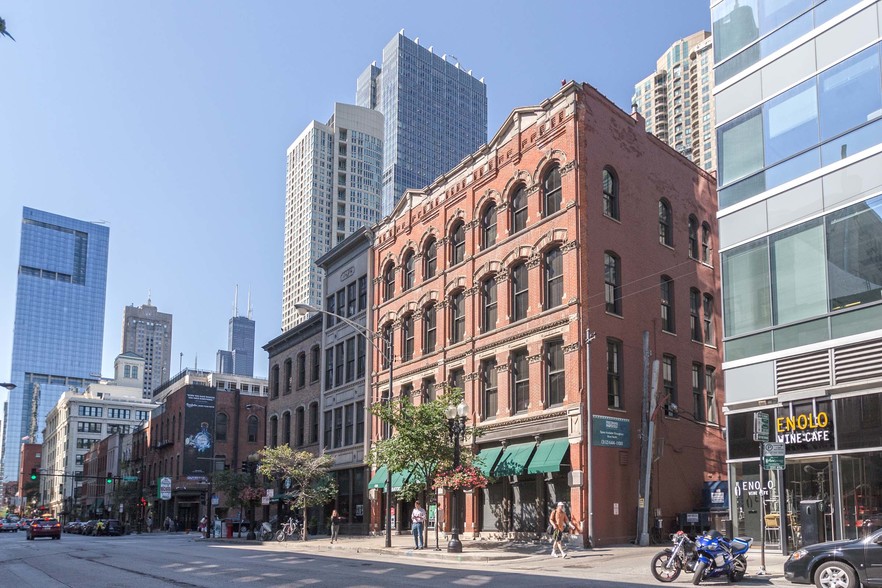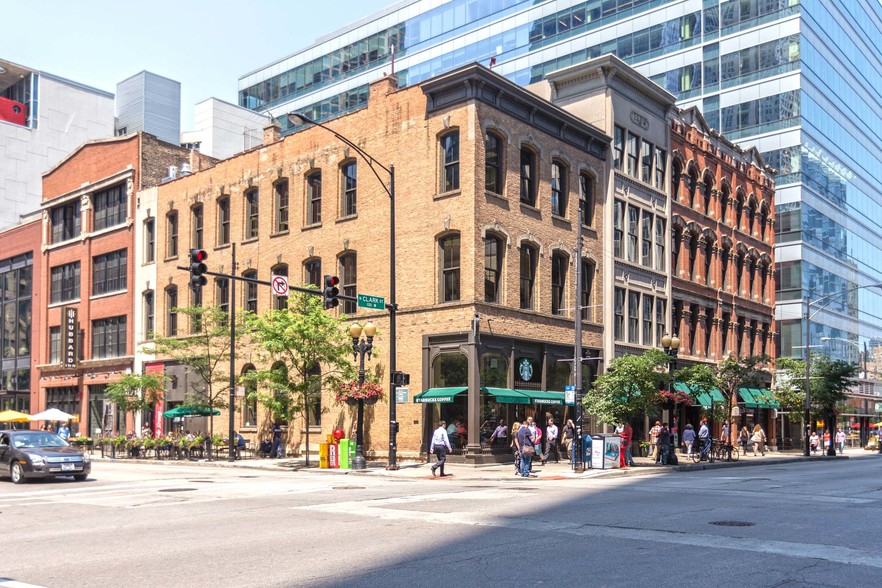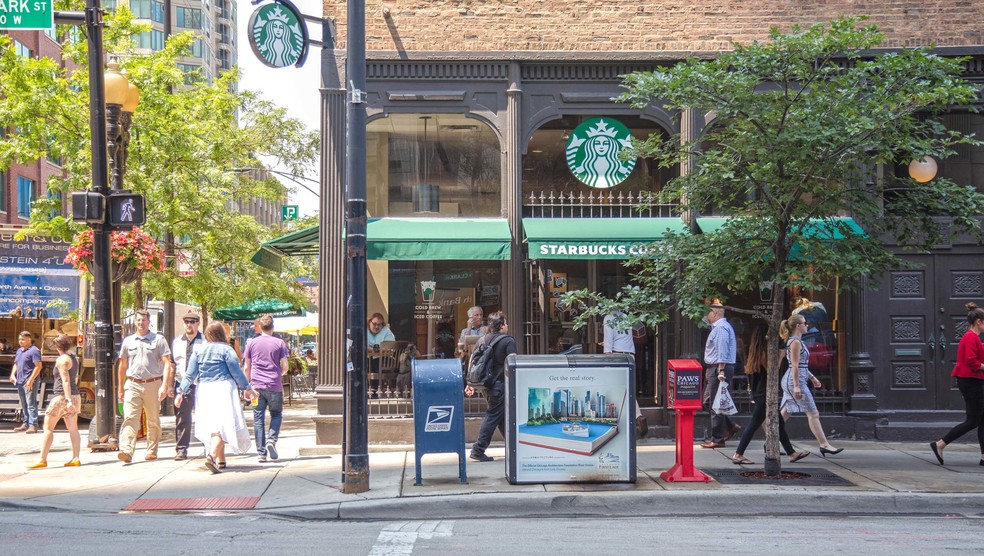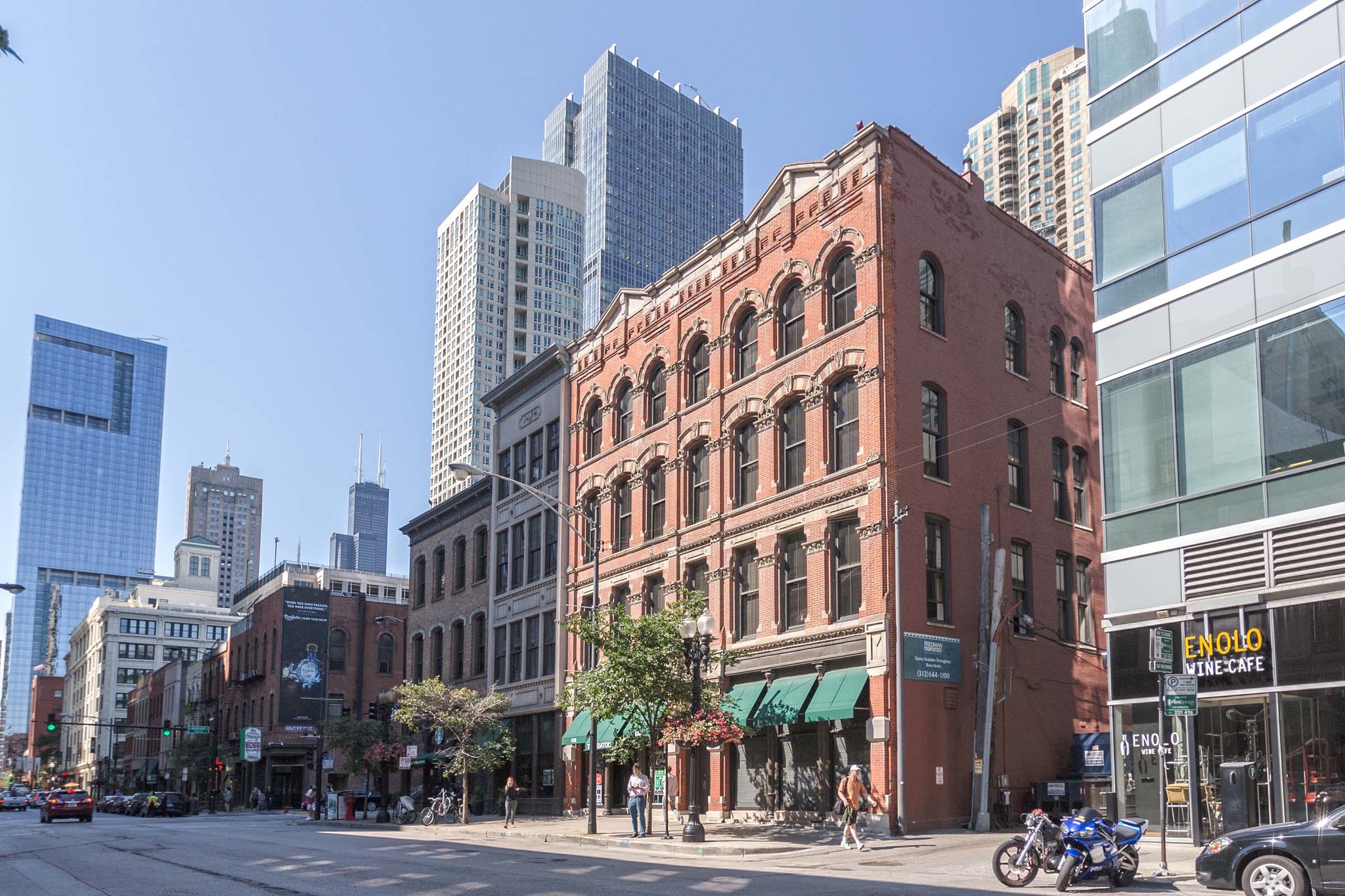Your email has been sent.
ALL AVAILABLE SPACES(2)
Display Rental Rate as
- SPACE
- SIZE
- TERM
- RENTAL RATE
- SPACE USE
- CONDITION
- AVAILABLE
- Corner suite overlooking Clark and Hubbard Streets. - Great natural light - High ceilings and large windows
- 2 Private Offices
- High Ceilings
- 1 Conference Room
- Natural Light
- Open Floor Plan Layout
| Space | Size | Term | Rental Rate | Space Use | Condition | Available |
| 2nd Floor, Ste 202 | 1,240 SF | Negotiable | Upon Request Upon Request Upon Request Upon Request | Office | Full Build-Out | Now |
| 3rd Floor, Ste 303 | 400 SF | Negotiable | Upon Request Upon Request Upon Request Upon Request | Office | - | February 01, 2026 |
2nd Floor, Ste 202
| Size |
| 1,240 SF |
| Term |
| Negotiable |
| Rental Rate |
| Upon Request Upon Request Upon Request Upon Request |
| Space Use |
| Office |
| Condition |
| Full Build-Out |
| Available |
| Now |
3rd Floor, Ste 303
| Size |
| 400 SF |
| Term |
| Negotiable |
| Rental Rate |
| Upon Request Upon Request Upon Request Upon Request |
| Space Use |
| Office |
| Condition |
| - |
| Available |
| February 01, 2026 |
2nd Floor, Ste 202
| Size | 1,240 SF |
| Term | Negotiable |
| Rental Rate | Upon Request |
| Space Use | Office |
| Condition | Full Build-Out |
| Available | Now |
- Corner suite overlooking Clark and Hubbard Streets. - Great natural light - High ceilings and large windows
- 2 Private Offices
- 1 Conference Room
- High Ceilings
- Natural Light
3rd Floor, Ste 303
| Size | 400 SF |
| Term | Negotiable |
| Rental Rate | Upon Request |
| Space Use | Office |
| Condition | - |
| Available | February 01, 2026 |
- Open Floor Plan Layout
PROPERTY OVERVIEW
430-436 N Clark is a creative period-redevelopment of three adjoining buildings. Built in 1871, 430 N Clark was one of the first structures built on North Clark following the Chicago Fire. Owner Henry Lamparter planned the 3-story building with stores on the ground floor and apartments above. The exterior walls are common brick, possibly salvaged from the fire debris. Built in 1872 by coal merchant Edward K. Rogers, 436 N Clark was designed by W.W. Boyington—architect of Chicago’s historic Water Tower. 432 N Clark was designed over 100 years later—in 1987—to merge the two historic buildings. Excavation during the construction project revealed antique bottles, clay pipes and other artifacts from a saloon which stood on the site during the 1880’s.
PROPERTY FACTS
Contact the Leasing Agent
432 N Clark St












