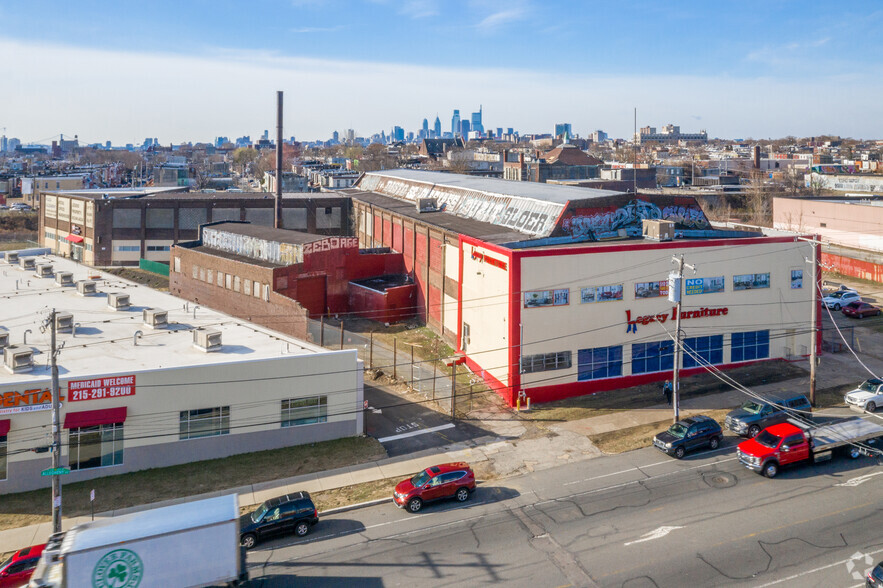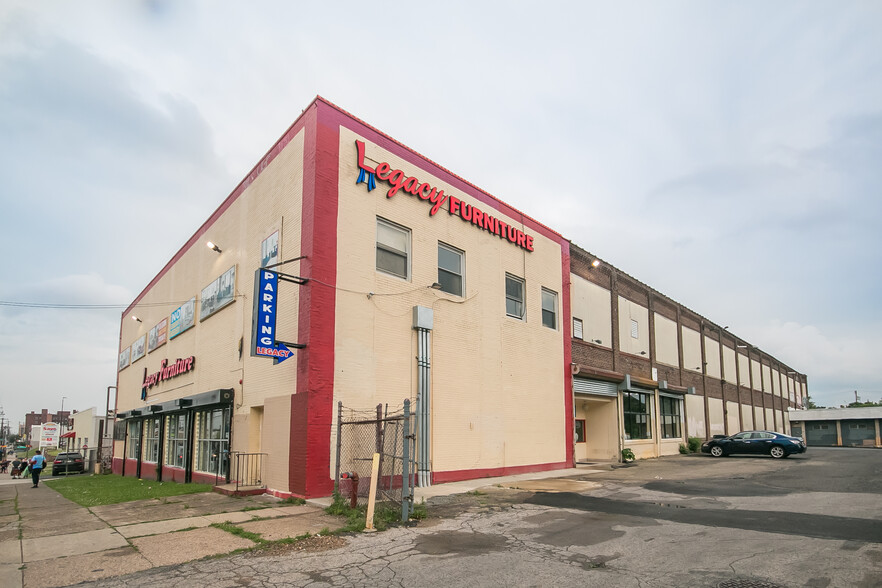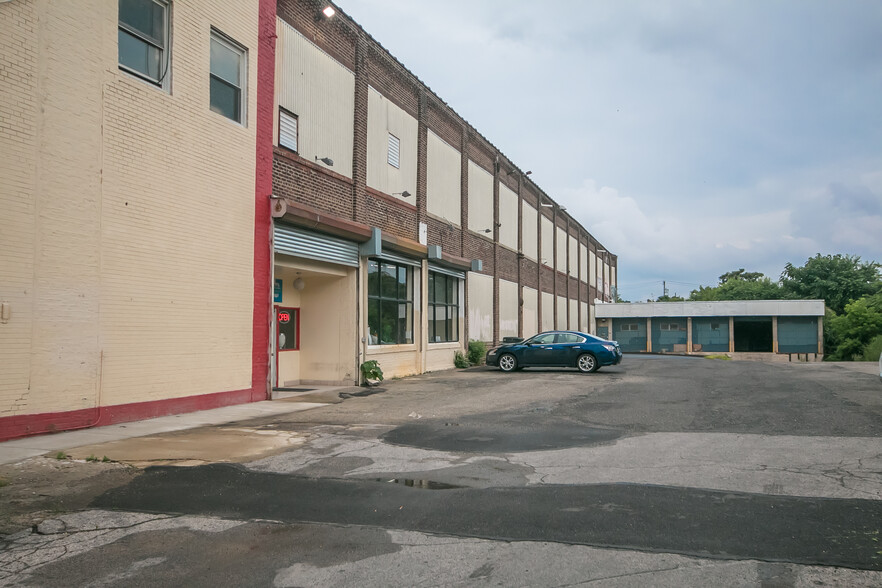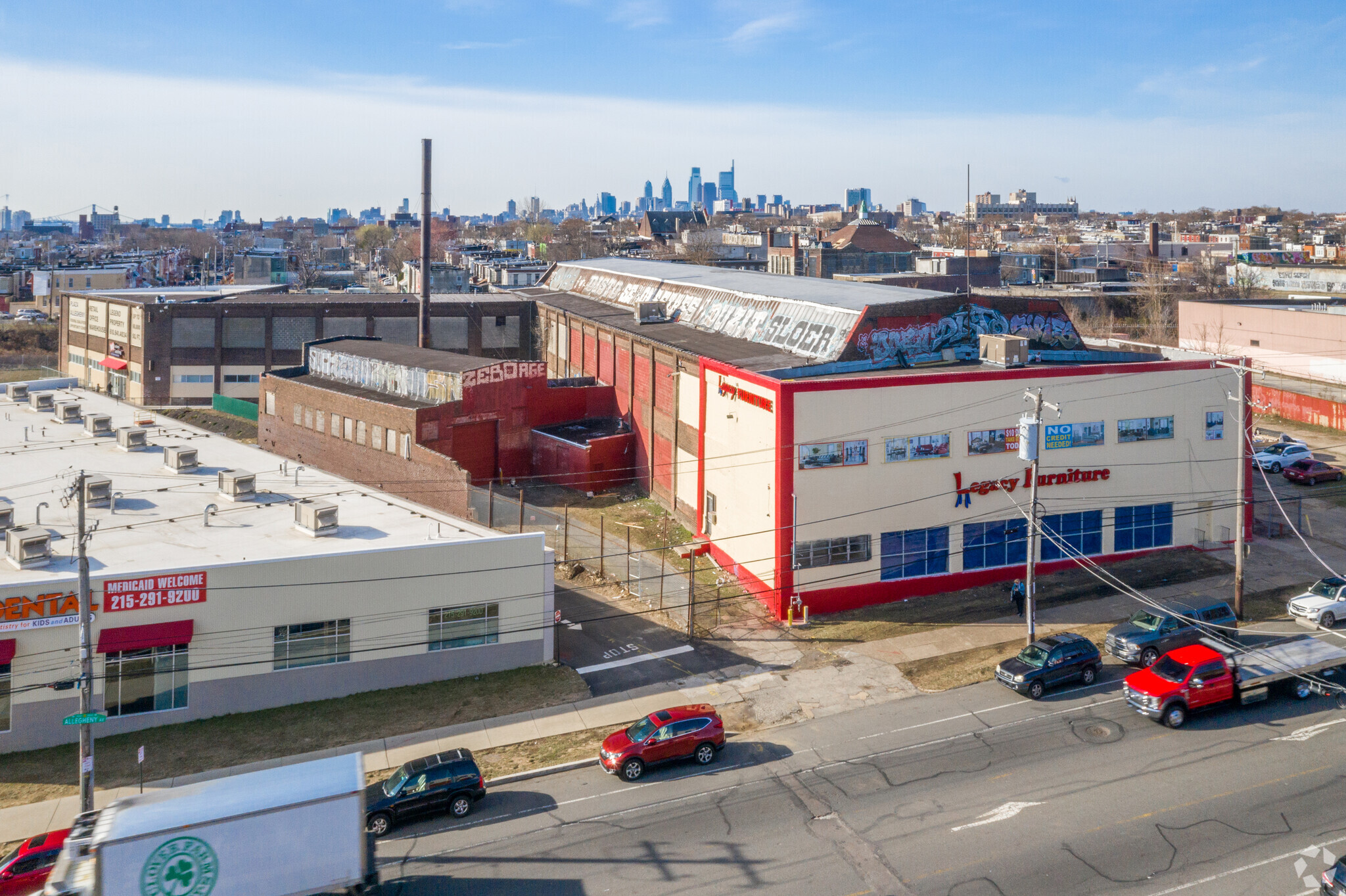
432 W Allegheny Ave
This feature is unavailable at the moment.
We apologize, but the feature you are trying to access is currently unavailable. We are aware of this issue and our team is working hard to resolve the matter.
Please check back in a few minutes. We apologize for the inconvenience.
- LoopNet Team
thank you

Your email has been sent!
432 W Allegheny Ave
86,415 SF 82% Leased Industrial Building Philadelphia, PA 19133 $8,000,000 ($93/SF)



Investment Highlights
- 432 W Allegheny Avenue is a 72,270 SF Industrial Commercial Mixed-Use parcel located along Allegheny Avenue between the highly developing neighborhood
- Overbuild development opportunity to add residential units to the existing 86,415 SF building plus 2,500 SF ancillary building.
- The site is adjacent to Plaza Allegheny, which is a fully developed neighborhood shopping center.
- There parking to the east of the main building between the furniture store and the dental clinic and parking to the west with 38 space.
Executive Summary
432 W Allegheny Avenue is a overbuild development opportunity to add residential
units to the existing 86,415 SF building plus 2,500 SF ancillary building. The rents
from the current tenants, Acelero Learning and Legacy Furniture, would be used to
offset costs while developing the second floor of the building. If necessary, the space
occupied by Legacy Furniture can be delivered vacant. The small building to the
east, currently leased by a dental clinic, can be demolished for a parking and delivery
entrance to be developed for apartments above. ICMX zoning which doesn’t allow
residential development. Seller will work with Buyer to gain approvals for zoning
variance. The Seller owns the adjoining shopping center.
PARKING: There parking to the east of the main building between the furniture store
and the dental clinic and parking to the west with 38 space.
units to the existing 86,415 SF building plus 2,500 SF ancillary building. The rents
from the current tenants, Acelero Learning and Legacy Furniture, would be used to
offset costs while developing the second floor of the building. If necessary, the space
occupied by Legacy Furniture can be delivered vacant. The small building to the
east, currently leased by a dental clinic, can be demolished for a parking and delivery
entrance to be developed for apartments above. ICMX zoning which doesn’t allow
residential development. Seller will work with Buyer to gain approvals for zoning
variance. The Seller owns the adjoining shopping center.
PARKING: There parking to the east of the main building between the furniture store
and the dental clinic and parking to the west with 38 space.
Property Facts
| Price | $8,000,000 | Lot Size | 1.74 AC |
| Price Per SF | $93 | Rentable Building Area | 86,415 SF |
| Sale Type | Investment | No. Stories | 2 |
| Property Type | Industrial | Year Built | 2018 |
| Property Subtype | Warehouse | Parking Ratio | 0.44/1,000 SF |
| Building Class | C | Opportunity Zone |
Yes
|
| Price | $8,000,000 |
| Price Per SF | $93 |
| Sale Type | Investment |
| Property Type | Industrial |
| Property Subtype | Warehouse |
| Building Class | C |
| Lot Size | 1.74 AC |
| Rentable Building Area | 86,415 SF |
| No. Stories | 2 |
| Year Built | 2018 |
| Parking Ratio | 0.44/1,000 SF |
| Opportunity Zone |
Yes |
Space Availability
- Space
- Size
- Space Use
- Condition
- Available
- 1st Fl-Ste A203
- 1,500 SF
- Retail
- -
- Now
Min. Rent – 27.00/SF per year NNN’s – 25.00/SF per year U&O Tax – 2.30/SF per year Former Pharmacy
- 1st Fl-Ste E
- 6,000-13,000 SF
- Retail
- -
- Now
| Space | Size | Space Use | Condition | Available |
| 1st Fl-Ste A203 | 1,500 SF | Retail | - | Now |
| 1st Fl-Ste B2 | 1,000 SF | Retail | Partial Build-Out | Now |
| 1st Fl-Ste E | 6,000-13,000 SF | Retail | - | Now |
1st Fl-Ste A203
| Size |
| 1,500 SF |
| Space Use |
| Retail |
| Condition |
| - |
| Available |
| Now |
1st Fl-Ste B2
| Size |
| 1,000 SF |
| Space Use |
| Retail |
| Condition |
| Partial Build-Out |
| Available |
| Now |
1st Fl-Ste E
| Size |
| 6,000-13,000 SF |
| Space Use |
| Retail |
| Condition |
| - |
| Available |
| Now |
1st Fl-Ste B2
| Size | 1,000 SF |
| Space Use | Retail |
| Condition | Partial Build-Out |
| Available | Now |
Min. Rent – 27.00/SF per year NNN’s – 25.00/SF per year U&O Tax – 2.30/SF per year Former Pharmacy
1 of 1
Walk Score ®
Very Walkable (81)
zoning
| Zoning Code | ICMX (primarily intended to accommodate commercial and low-impact industrial uses) |
| ICMX (primarily intended to accommodate commercial and low-impact industrial uses) |
1 of 38
VIDEOS
3D TOUR
PHOTOS
STREET VIEW
STREET
MAP
1 of 1
Presented by

432 W Allegheny Ave
Already a member? Log In
Hmm, there seems to have been an error sending your message. Please try again.
Thanks! Your message was sent.



