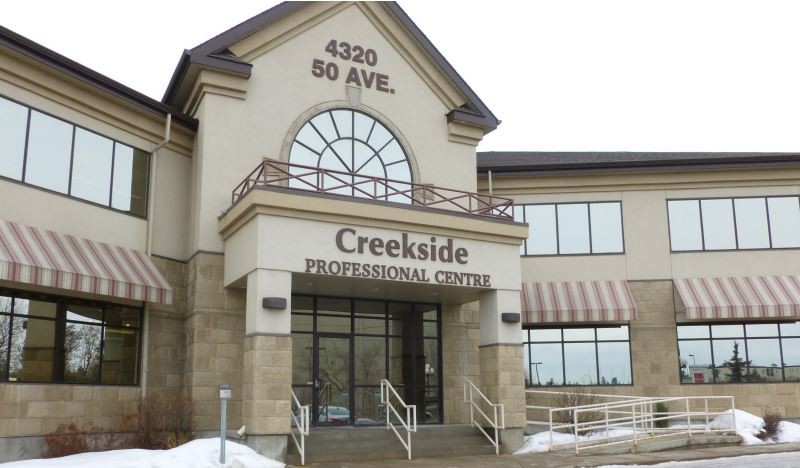4320 50 Ave 1,655 - 6,288 SF of Office Space Available in Red Deer, AB T4N 3Z6
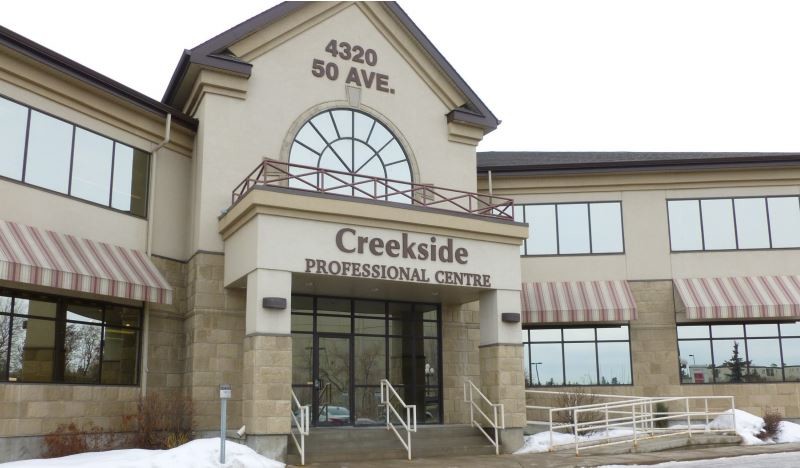
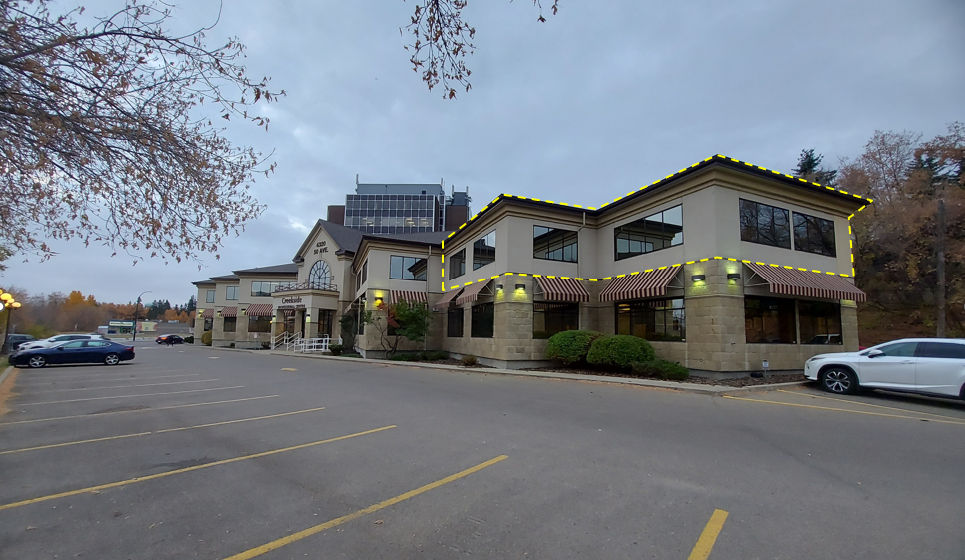
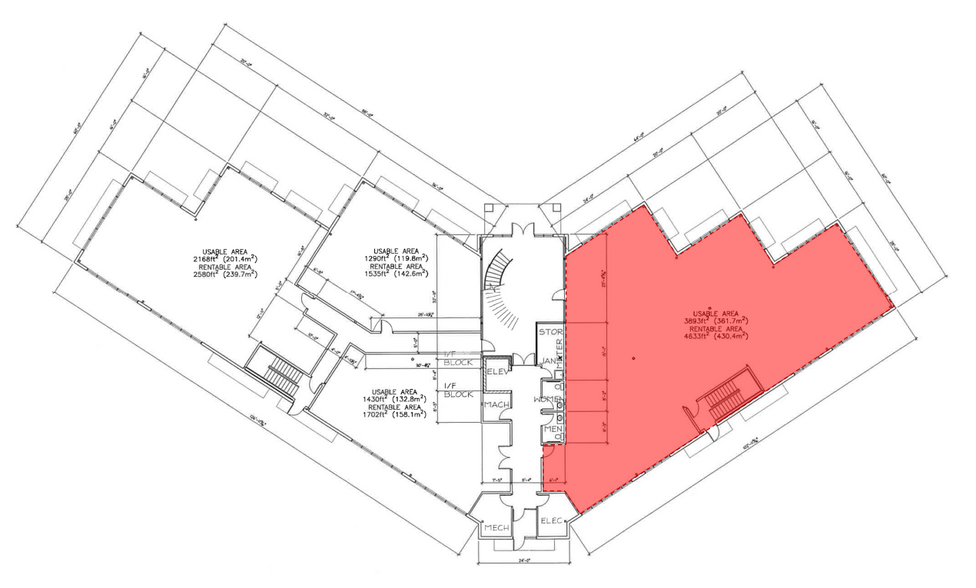
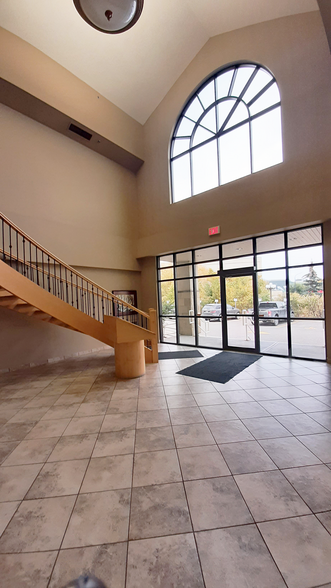
ALL AVAILABLE SPACES(2)
Display Rental Rate as
- SPACE
- SIZE
- TERM
- RENTAL RATE
- SPACE USE
- CONDITION
- AVAILABLE
FOR LEASE - Located in the well maintained Creekside Professional Centre along Gaetz Avenue South, Unit 101 is 4,633 Rentable SF (3,893 usable SF) and features a reception and waiting area, multiple offices with windows, a staff lunchroom, a boardroom, a copy room, two washrooms, and an open work area. The building is equipped with an elevator, as well as a curved staircase in the lobby that takes you to the second floor. There is staff parking available behind the building and numerous shared parking stalls in the front. The building is professionally managed by Sunreal Property Management. Additional Rent is estimated at $13.25 per square foot for the 2024-25 budget year.
- Lease rate does not include utilities, property expenses or building services
- 7 Private Offices
- Reception Area
- Print/Copy Room
- Natural Light
- Staff parking available behind the building
- Fully Built-Out as Standard Office
- Space is in Excellent Condition
- Kitchen
- Private Restrooms
- The building is equipped with an elevator
- Space features a curved staircase in the lobby
FOR LEASE - Located on the second floor of the desirable Creekside Professional Centre, this 1,655 SF unit features a reception area and waiting room with a built-in desk, a front office, three treatment rooms with sinks, one washroom, a kitchenette/staff room, a utility room, and a lab room with laundry hook-ups and a sink. Each room has windows to bring in plenty of natural light. There are shared washrooms on both floors and an elevator, as well as a curved staircase that takes you to the second floor. Staff parking is available directly behind the building and there are numerous shared parking stalls available in the front. The building is professionally managed by Sunreal Property Management. Additional Rent is $13.25 for the 2024-2025 budget year.
- Lease rate does not include utilities, property expenses or building services
- Reception Area
- Private Restrooms
- Staff parking is available behind the building
- Space features a curved staircase in the lobby
- Fully Built-Out as Standard Office
- Kitchen
- Natural Light
- Shared washrooms on both floors
| Space | Size | Term | Rental Rate | Space Use | Condition | Available |
| 1st Floor, Ste 101 | 4,633 SF | Negotiable | $14.41 USD/SF/YR | Office | Full Build-Out | 60 Days |
| 2nd Floor, Ste 210 | 1,655 SF | Negotiable | $12.25 USD/SF/YR | Office | Full Build-Out | Now |
1st Floor, Ste 101
| Size |
| 4,633 SF |
| Term |
| Negotiable |
| Rental Rate |
| $14.41 USD/SF/YR |
| Space Use |
| Office |
| Condition |
| Full Build-Out |
| Available |
| 60 Days |
2nd Floor, Ste 210
| Size |
| 1,655 SF |
| Term |
| Negotiable |
| Rental Rate |
| $12.25 USD/SF/YR |
| Space Use |
| Office |
| Condition |
| Full Build-Out |
| Available |
| Now |
PROPERTY OVERVIEW
FOR LEASE - Located in the well maintained Creekside Professional Centre along Gaetz Avenue South, Unit 101 is 4,633 Rentable SF (3,893 usable SF) and features a reception and waiting area, multiple offices with windows, a staff lunchroom, a boardroom, a copy room, two washrooms, and an open work area. The building is equipped with an elevator, as well as a curved staircase in the lobby that takes you to the second floor. There is staff parking available behind the building and numerous shared parking stalls in the front. The building is professionally managed by Sunreal Property Management. Additional Rent is estimated at $13.25 per square foot for the 2024-25 budget year.
- Signage








