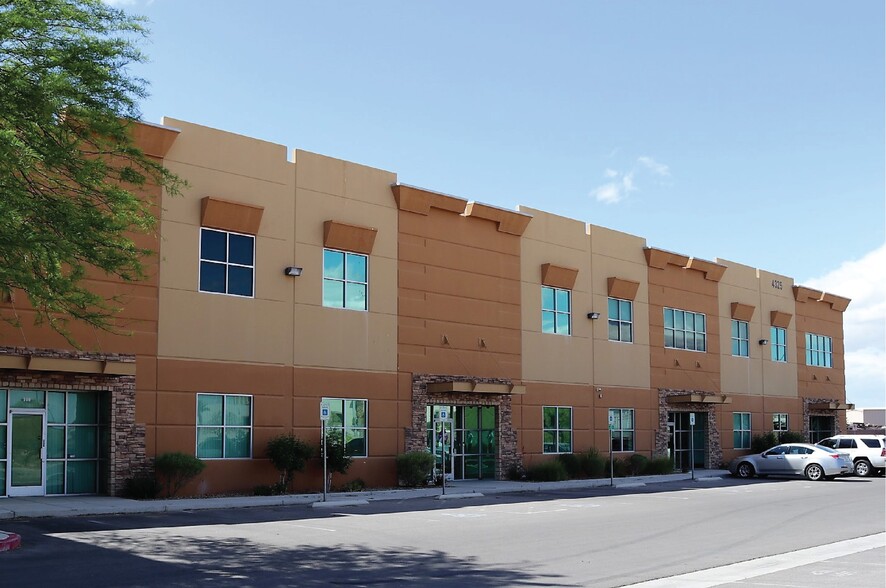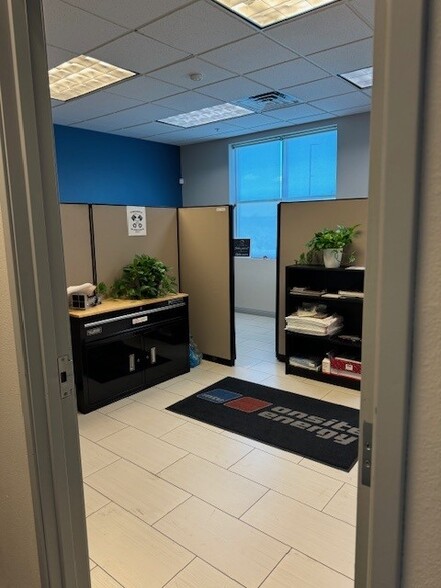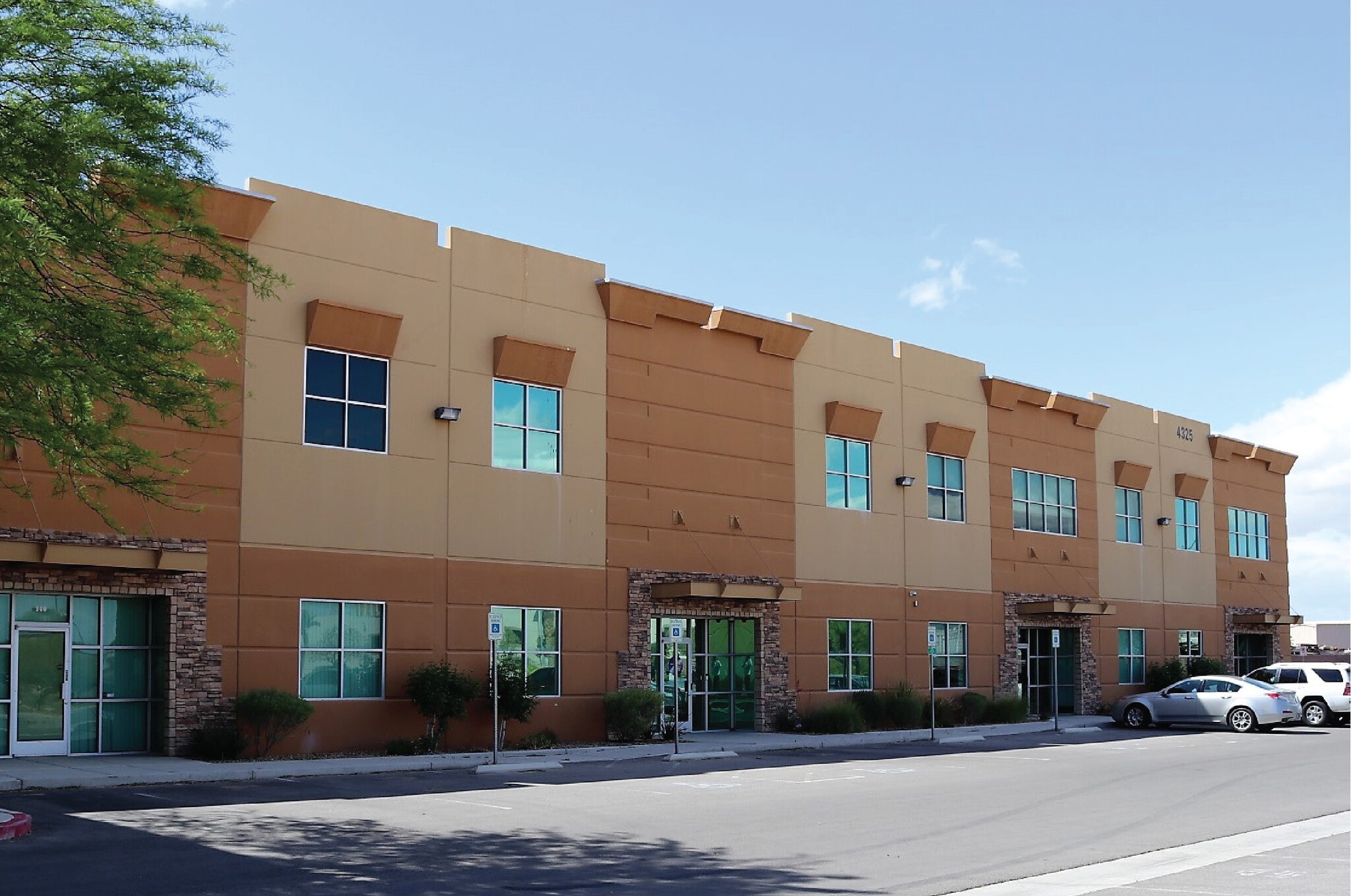
This feature is unavailable at the moment.
We apologize, but the feature you are trying to access is currently unavailable. We are aware of this issue and our team is working hard to resolve the matter.
Please check back in a few minutes. We apologize for the inconvenience.
- LoopNet Team
thank you

Your email has been sent!
Unit 120 4325 W Patrick Ln
6,144 SF of Industrial Space Available in Las Vegas, NV 89118



Sublease Highlights
- Dock High and Grade Level Loading
- ESFR Sprinklers
- High Image two story office with two restrooms
- Skylights in the Warehouse
- Gated and Secured Truck Court at West side of building
- Sufficient parking and Yard potential
Features
all available space(1)
Display Rental Rate as
- Space
- Size
- Term
- Rental Rate
- Space Use
- Condition
- Available
+/-7,134 SF Total Including +/-2,175 SF of two story office. The warehouse is served by (2) Dock High Loading doors and (1) Grade level loading door. This is a functional high image unit with (2) Restrooms, above standard tile and fresh paint throughout. These units offer ESFR Sprinklers, 22' clear height, skylights and a Secured Truck court area at the West Side of building. The footprint of the unit is +/-6,144 SF. Year Built: 2007 Total Building SF: 7,134 SF Lease Type: Sublease - Expires February, 2026 Number of Stories: 2 Clear Height: 22' Parking: 14 Spaces unreserved Parcel Number: 162-31-712-006 Loading Doors: Two dock-high, One grade-level Electricity: 225 Amps, 120/208V, 3-Phase Climate Control: HVAC office/warehouse evap cooled Zoning: Industrial Light (IL), Clark County Fire Safety: ESFR fire sprinklers
- Sublease space available from current tenant
- Includes 2,175 SF of dedicated office space
- Space is in Excellent Condition
- Central Air and Heating
- Reception Area
- Emergency Lighting
- Yard
- Smoke Detector
- Lease rate does not include utilities, property expenses or building services
- 1 Drive Bay
- 2 Loading Docks
- Partitioned Offices
- Private Restrooms
- Plug & Play
- Professional Lease
- Zoning: Industrial Light (IL), Clark County
| Space | Size | Term | Rental Rate | Space Use | Condition | Available |
| 1st Floor - 120 | 6,144 SF | Sep 2026 | $17.40 /SF/YR $1.45 /SF/MO $106,906 /YR $8,909 /MO | Industrial | Full Build-Out | Now |
1st Floor - 120
| Size |
| 6,144 SF |
| Term |
| Sep 2026 |
| Rental Rate |
| $17.40 /SF/YR $1.45 /SF/MO $106,906 /YR $8,909 /MO |
| Space Use |
| Industrial |
| Condition |
| Full Build-Out |
| Available |
| Now |
1st Floor - 120
| Size | 6,144 SF |
| Term | Sep 2026 |
| Rental Rate | $17.40 /SF/YR |
| Space Use | Industrial |
| Condition | Full Build-Out |
| Available | Now |
+/-7,134 SF Total Including +/-2,175 SF of two story office. The warehouse is served by (2) Dock High Loading doors and (1) Grade level loading door. This is a functional high image unit with (2) Restrooms, above standard tile and fresh paint throughout. These units offer ESFR Sprinklers, 22' clear height, skylights and a Secured Truck court area at the West Side of building. The footprint of the unit is +/-6,144 SF. Year Built: 2007 Total Building SF: 7,134 SF Lease Type: Sublease - Expires February, 2026 Number of Stories: 2 Clear Height: 22' Parking: 14 Spaces unreserved Parcel Number: 162-31-712-006 Loading Doors: Two dock-high, One grade-level Electricity: 225 Amps, 120/208V, 3-Phase Climate Control: HVAC office/warehouse evap cooled Zoning: Industrial Light (IL), Clark County Fire Safety: ESFR fire sprinklers
- Sublease space available from current tenant
- Lease rate does not include utilities, property expenses or building services
- Includes 2,175 SF of dedicated office space
- 1 Drive Bay
- Space is in Excellent Condition
- 2 Loading Docks
- Central Air and Heating
- Partitioned Offices
- Reception Area
- Private Restrooms
- Emergency Lighting
- Plug & Play
- Yard
- Professional Lease
- Smoke Detector
- Zoning: Industrial Light (IL), Clark County
Property Overview
+/-7,134 SF Total Including +/-2,175 SF of two story office. The warehouse is served by (2) Dock High Loading doors and (1) Grade level loading door. This is a functional high image unit with (2) Restrooms, above standard tile and fresh paint throughout. These units offer ESFR Sprinklers, 22' clear height, skylights and a Secured Truck court area at the West Side of building. The footprint of the unit is +/-6,144 SF. CAMS Currently $1924.81 ($.27 PSF/Monthly) Also visit https://www.6165pecossale.com/
Warehouse FACILITY FACTS
Presented by

Unit 120 | 4325 W Patrick Ln
Hmm, there seems to have been an error sending your message. Please try again.
Thanks! Your message was sent.





