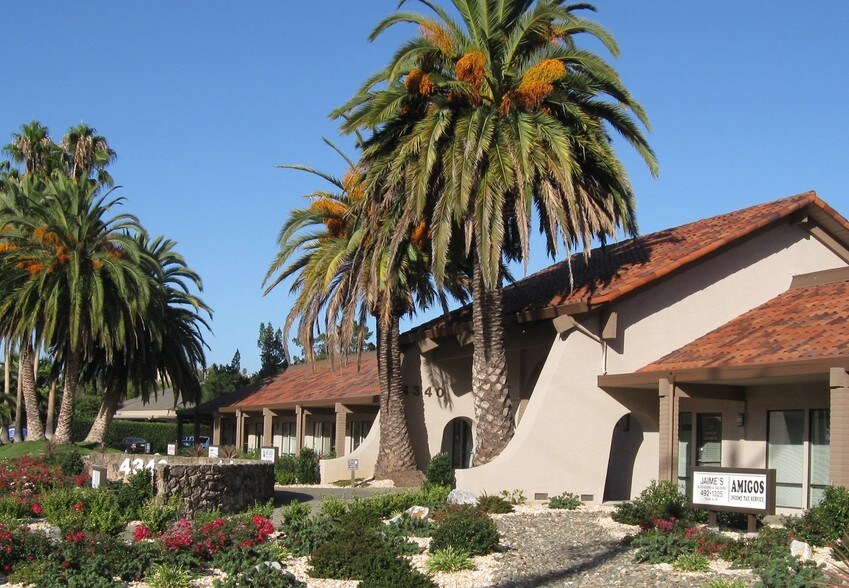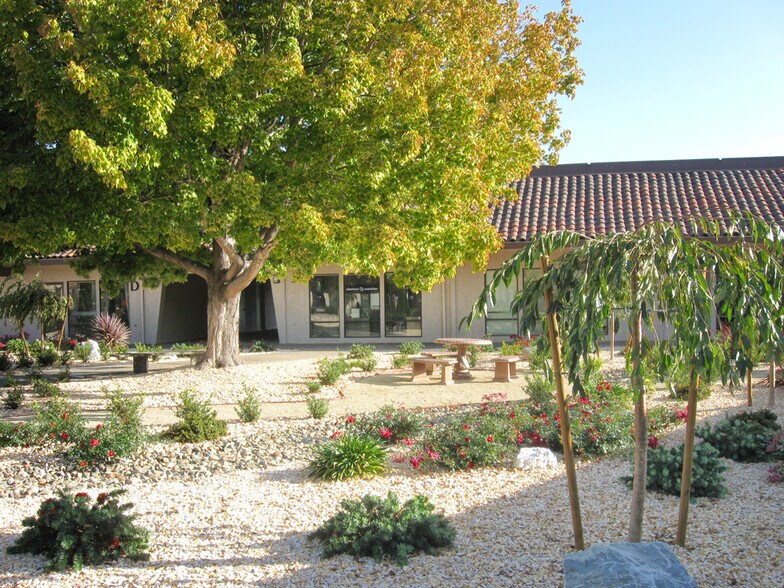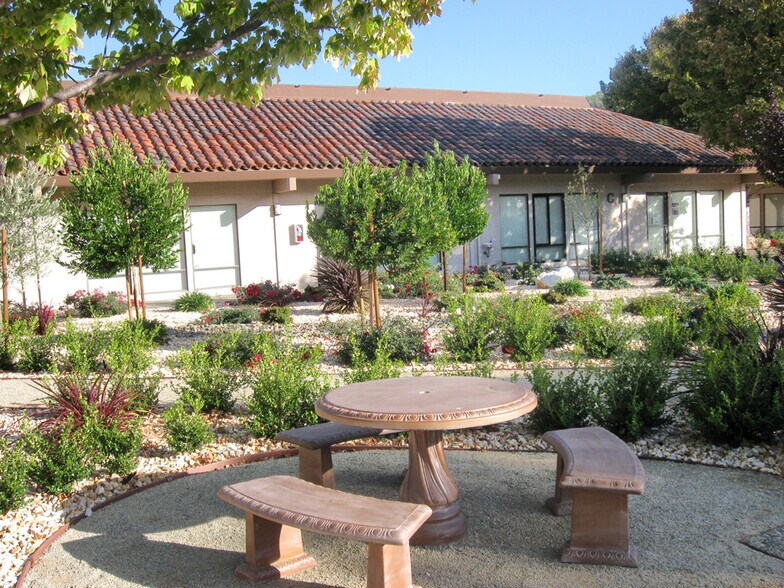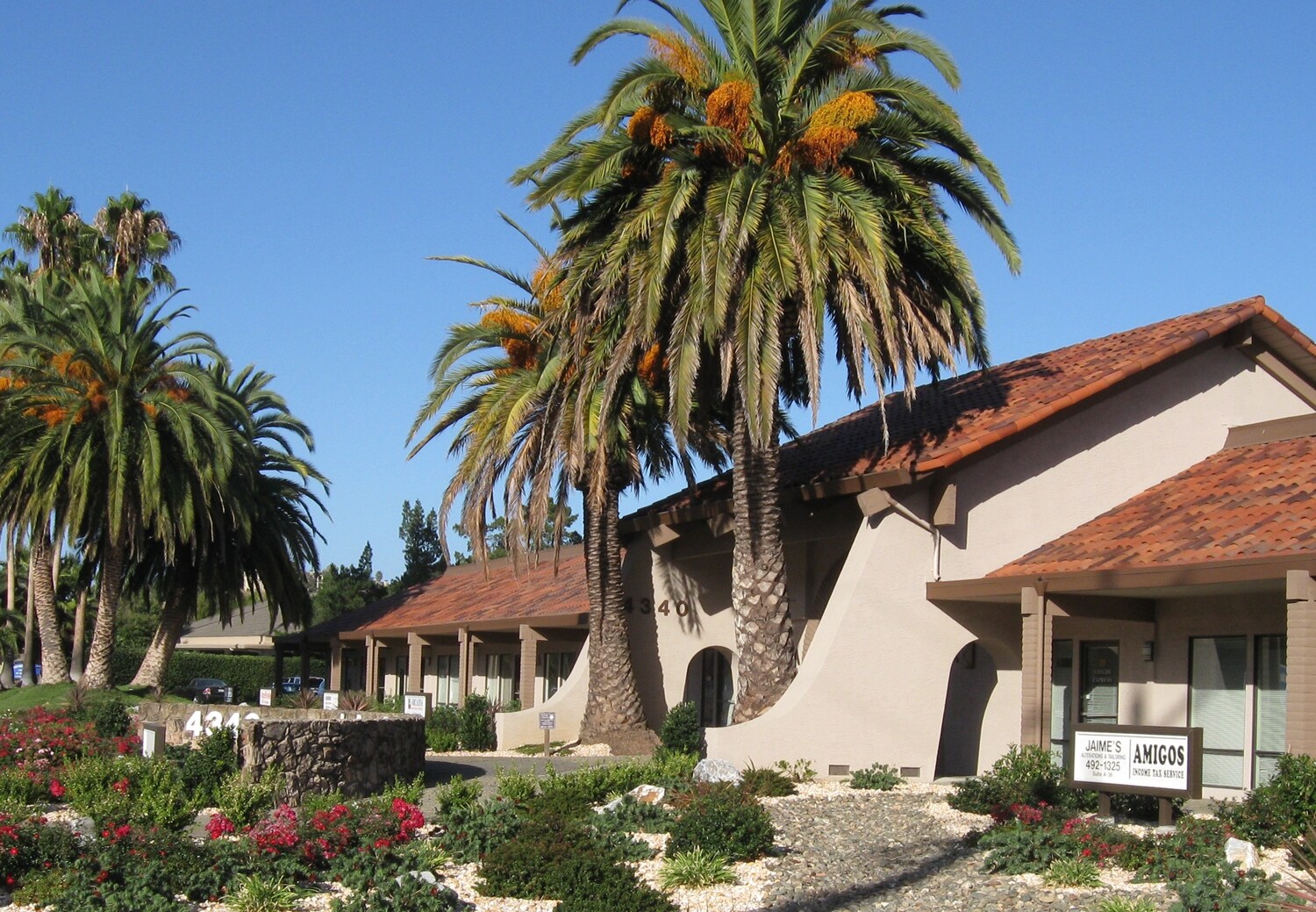
This feature is unavailable at the moment.
We apologize, but the feature you are trying to access is currently unavailable. We are aware of this issue and our team is working hard to resolve the matter.
Please check back in a few minutes. We apologize for the inconvenience.
- LoopNet Team
thank you

Your email has been sent!
La Plaza Office Suites San Rafael, CA 94903
197 - 5,063 SF of Office Space Available



Park Highlights
- Shared Conference Room - Seats 49 with Free Wifi
- Kitchenettes and Storage in Some Units
- Heating and Air Conditioning
- Close to Hwy. 101
PARK FACTS
all available spaces(7)
Display Rental Rate as
- Space
- Size
- Term
- Rental Rate
- Space Use
- Condition
- Available
Campus style offices in a five-building complex with ample parking. Shared conference room, 9 hours/month no charge. Some spaces feature private restrooms, kitchenettes or storage.
- Listed rate may not include certain utilities, building services and property expenses
- Open Floor Plan Layout
- Conference Rooms
- Central Air Conditioning
- Print/Copy Room
- Natural Light
- Kitchenettes & Storage
- Open Plans or Private Offices
- Fully Built-Out as Standard Office
- Fits 1 - 3 People
- 49 Workstations
- Kitchen
- Secure Storage
- Shared Conference Room - Seats 49 w/ Free Wif
- Heat and Air Conditioning
- Free Parking 5:1000 Ratio
Campus style offices in a five-building complex with ample parking. Shared conference room, 9 hours/month no charge. Some spaces feature private restrooms, kitchenettes or storage.
- Listed rate may not include certain utilities, building services and property expenses
- Open Floor Plan Layout
- 1 Conference Room
- Central Air Conditioning
- Wi-Fi Connectivity
- Secure Storage
- Open-Plan
- Kitchenettes & Storage
- Open Plans or Private Offices
- Fully Built-Out as Standard Office
- Fits 1 - 3 People
- 49 Workstations
- Kitchen
- Private Restrooms
- Natural Light
- Shared Conference Room - Seats 49 w/ Free Wifi
- Heat and Air Conditioning
- Free Parking 5:1000 Ratio
| Space | Size | Term | Rental Rate | Space Use | Condition | Available |
| 1st Floor, Ste 107 | 343 SF | 2 Years | $30.24 /SF/YR $2.52 /SF/MO $325.50 /m²/YR $27.13 /m²/MO $864.36 /MO $10,372 /YR | Office | Full Build-Out | Now |
| 1st Floor, Ste 120 | 348 SF | 2 Years | $24.60 /SF/YR $2.05 /SF/MO $264.79 /m²/YR $22.07 /m²/MO $713.40 /MO $8,561 /YR | Office | Full Build-Out | Now |
4340 Redwood Hwy - 1st Floor - Ste 107
4340 Redwood Hwy - 1st Floor - Ste 120
- Space
- Size
- Term
- Rental Rate
- Space Use
- Condition
- Available
One Private + 2 Sinks. Campus style offices in a five-building complex with ample parking. Shared conference room, 9 hours/month no charge. Some spaces feature private restrooms, kitchenettes or storage.
- Listed rate may not include certain utilities, building services and property expenses
- Open Floor Plan Layout
- 1 Private Office
- 49 Workstations
- Wi-Fi Connectivity
- Natural Light
- Kitchenettes & Storage
- Open Plans or Private Offices
- Fully Built-Out as Standard Office
- Fits 2 - 4 People
- 1 Conference Room
- Kitchen
- Secure Storage
- Shared Conference Room - Seats 49 w/ Free Wifi
- Heat and Air Conditioning
- Free Parking 5:1000 Ratio
2 Private Offices w/ monument sign. Campus style offices in a five-building complex with ample parking. Shared conference room, 9 hours/month no charge. Some spaces feature private restrooms, kitchenettes or storage.
- Listed rate may not include certain utilities, building services and property expenses
- Open Floor Plan Layout
- 2 Private Offices
- Kitchen
- Print/Copy Room
- Secure Storage
- Shared Conference Room - Seats 49 w/ Free Wifi
- Heat and Air Conditioning
- Free Parking 5:1000 Ratio
- Fully Built-Out as Standard Office
- Fits 3 - 8 People
- 1 Conference Room
- Wi-Fi Connectivity
- Private Restrooms
- Natural Light
- Kitchenettes & Storage
- Open Plans or Private Offices
| Space | Size | Term | Rental Rate | Space Use | Condition | Available |
| 1st Floor, Ste 17 | 423 SF | 2 Years | $23.40 /SF/YR $1.95 /SF/MO $251.88 /m²/YR $20.99 /m²/MO $824.85 /MO $9,898 /YR | Office | Full Build-Out | Now |
| 1st Floor, Ste 32 | 884 SF | 2 Years | $22.20 /SF/YR $1.85 /SF/MO $238.96 /m²/YR $19.91 /m²/MO $1,635 /MO $19,625 /YR | Office | Full Build-Out | Now |
4340 Redwood Hwy - 1st Floor - Ste 17
4340 Redwood Hwy - 1st Floor - Ste 32
- Space
- Size
- Term
- Rental Rate
- Space Use
- Condition
- Available
Campus style offices in a five-building complex with ample parking. Shared conference room, 9 hours/month no charge. Some spaces feature private restrooms, kitchenettes or storage.
- Listed rate may not include certain utilities, building services and property expenses
- Open Floor Plan Layout
- 1 Conference Room
- Kitchen
- Secure Storage
- Shared Conference Room - Seats 49 w/ Free Wifi
- Heat and Air Conditioning
- Free Parking 5:1000 Ratio
- Fully Built-Out as Standard Office
- Fits 2 - 6 People
- 49 Workstations
- Wi-Fi Connectivity
- Natural Light
- Kitchenettes & Storage
- Open Plans or Private Offices
One open room. Campus style offices in a five-building complex with ample parking. Shared conference room, 9 hours/month no charge. Some spaces feature private restrooms, kitchenettes or storage.
- Listed rate may not include certain utilities, building services and property expenses
- Mostly Open Floor Plan Layout
- 1 Conference Room
- Kitchen
- Secure Storage
- Open-Plan
- Kitchenettes & Storage
- Open Plans or Private Offices
- Fully Built-Out as Standard Office
- Fits 1 - 2 People
- 49 Workstations
- Private Restrooms
- Natural Light
- Shared Conference Room - Seats 49 w/ Free Wif
- Heat and Air Conditioning
- Free Parking 5:1000 Ratio
| Space | Size | Term | Rental Rate | Space Use | Condition | Available |
| 1st Floor, Ste 310 | 672 SF | 2 Years | $22.20 /SF/YR $1.85 /SF/MO $238.96 /m²/YR $19.91 /m²/MO $1,243 /MO $14,918 /YR | Office | Full Build-Out | Now |
| 1st Floor, Ste 318 | 197 SF | 2 Years | $33.60 /SF/YR $2.80 /SF/MO $361.67 /m²/YR $30.14 /m²/MO $551.60 /MO $6,619 /YR | Office | Full Build-Out | Now |
4340 Redwood Hwy - 1st Floor - Ste 310
4340 Redwood Hwy - 1st Floor - Ste 318
- Space
- Size
- Term
- Rental Rate
- Space Use
- Condition
- Available
6 Private Offices, Kitchen and Private Bathroom. Campus style offices in a five-building complex with ample parking. Shared conference room, 9 hours/month no charge. Some spaces feature private restrooms, kitchenettes or storage.
- Listed rate may not include certain utilities, building services and property expenses
- Mostly Open Floor Plan Layout
- 6 Private Offices
- 49 Workstations
- Kitchen
- Natural Light
- Shared Conference Room - Seats 49 w/ Free Wif
- Heat and Air Conditioning
- Fully Built-Out as Standard Office
- Fits 6 - 18 People
- 1 Conference Room
- Central Air Conditioning
- Secure Storage
- Open-Plan
- Kitchenettes & Storage
- Free Parking 5:1000 Ratio
| Space | Size | Term | Rental Rate | Space Use | Condition | Available |
| 1st Floor, Ste 50 | 2,196 SF | 2 Years | $21.00 /SF/YR $1.75 /SF/MO $226.04 /m²/YR $18.84 /m²/MO $3,843 /MO $46,116 /YR | Office | Full Build-Out | Now |
4340 Redwood Hwy - 1st Floor - Ste 50
4340 Redwood Hwy - 1st Floor - Ste 107
| Size | 343 SF |
| Term | 2 Years |
| Rental Rate | $30.24 /SF/YR |
| Space Use | Office |
| Condition | Full Build-Out |
| Available | Now |
Campus style offices in a five-building complex with ample parking. Shared conference room, 9 hours/month no charge. Some spaces feature private restrooms, kitchenettes or storage.
- Listed rate may not include certain utilities, building services and property expenses
- Fully Built-Out as Standard Office
- Open Floor Plan Layout
- Fits 1 - 3 People
- Conference Rooms
- 49 Workstations
- Central Air Conditioning
- Kitchen
- Print/Copy Room
- Secure Storage
- Natural Light
- Shared Conference Room - Seats 49 w/ Free Wif
- Kitchenettes & Storage
- Heat and Air Conditioning
- Open Plans or Private Offices
- Free Parking 5:1000 Ratio
4340 Redwood Hwy - 1st Floor - Ste 120
| Size | 348 SF |
| Term | 2 Years |
| Rental Rate | $24.60 /SF/YR |
| Space Use | Office |
| Condition | Full Build-Out |
| Available | Now |
Campus style offices in a five-building complex with ample parking. Shared conference room, 9 hours/month no charge. Some spaces feature private restrooms, kitchenettes or storage.
- Listed rate may not include certain utilities, building services and property expenses
- Fully Built-Out as Standard Office
- Open Floor Plan Layout
- Fits 1 - 3 People
- 1 Conference Room
- 49 Workstations
- Central Air Conditioning
- Kitchen
- Wi-Fi Connectivity
- Private Restrooms
- Secure Storage
- Natural Light
- Open-Plan
- Shared Conference Room - Seats 49 w/ Free Wifi
- Kitchenettes & Storage
- Heat and Air Conditioning
- Open Plans or Private Offices
- Free Parking 5:1000 Ratio
4340 Redwood Hwy - 1st Floor - Ste 17
| Size | 423 SF |
| Term | 2 Years |
| Rental Rate | $23.40 /SF/YR |
| Space Use | Office |
| Condition | Full Build-Out |
| Available | Now |
One Private + 2 Sinks. Campus style offices in a five-building complex with ample parking. Shared conference room, 9 hours/month no charge. Some spaces feature private restrooms, kitchenettes or storage.
- Listed rate may not include certain utilities, building services and property expenses
- Fully Built-Out as Standard Office
- Open Floor Plan Layout
- Fits 2 - 4 People
- 1 Private Office
- 1 Conference Room
- 49 Workstations
- Kitchen
- Wi-Fi Connectivity
- Secure Storage
- Natural Light
- Shared Conference Room - Seats 49 w/ Free Wifi
- Kitchenettes & Storage
- Heat and Air Conditioning
- Open Plans or Private Offices
- Free Parking 5:1000 Ratio
4340 Redwood Hwy - 1st Floor - Ste 32
| Size | 884 SF |
| Term | 2 Years |
| Rental Rate | $22.20 /SF/YR |
| Space Use | Office |
| Condition | Full Build-Out |
| Available | Now |
2 Private Offices w/ monument sign. Campus style offices in a five-building complex with ample parking. Shared conference room, 9 hours/month no charge. Some spaces feature private restrooms, kitchenettes or storage.
- Listed rate may not include certain utilities, building services and property expenses
- Fully Built-Out as Standard Office
- Open Floor Plan Layout
- Fits 3 - 8 People
- 2 Private Offices
- 1 Conference Room
- Kitchen
- Wi-Fi Connectivity
- Print/Copy Room
- Private Restrooms
- Secure Storage
- Natural Light
- Shared Conference Room - Seats 49 w/ Free Wifi
- Kitchenettes & Storage
- Heat and Air Conditioning
- Open Plans or Private Offices
- Free Parking 5:1000 Ratio
4340 Redwood Hwy - 1st Floor - Ste 310
| Size | 672 SF |
| Term | 2 Years |
| Rental Rate | $22.20 /SF/YR |
| Space Use | Office |
| Condition | Full Build-Out |
| Available | Now |
Campus style offices in a five-building complex with ample parking. Shared conference room, 9 hours/month no charge. Some spaces feature private restrooms, kitchenettes or storage.
- Listed rate may not include certain utilities, building services and property expenses
- Fully Built-Out as Standard Office
- Open Floor Plan Layout
- Fits 2 - 6 People
- 1 Conference Room
- 49 Workstations
- Kitchen
- Wi-Fi Connectivity
- Secure Storage
- Natural Light
- Shared Conference Room - Seats 49 w/ Free Wifi
- Kitchenettes & Storage
- Heat and Air Conditioning
- Open Plans or Private Offices
- Free Parking 5:1000 Ratio
4340 Redwood Hwy - 1st Floor - Ste 318
| Size | 197 SF |
| Term | 2 Years |
| Rental Rate | $33.60 /SF/YR |
| Space Use | Office |
| Condition | Full Build-Out |
| Available | Now |
One open room. Campus style offices in a five-building complex with ample parking. Shared conference room, 9 hours/month no charge. Some spaces feature private restrooms, kitchenettes or storage.
- Listed rate may not include certain utilities, building services and property expenses
- Fully Built-Out as Standard Office
- Mostly Open Floor Plan Layout
- Fits 1 - 2 People
- 1 Conference Room
- 49 Workstations
- Kitchen
- Private Restrooms
- Secure Storage
- Natural Light
- Open-Plan
- Shared Conference Room - Seats 49 w/ Free Wif
- Kitchenettes & Storage
- Heat and Air Conditioning
- Open Plans or Private Offices
- Free Parking 5:1000 Ratio
4340 Redwood Hwy - 1st Floor - Ste 50
| Size | 2,196 SF |
| Term | 2 Years |
| Rental Rate | $21.00 /SF/YR |
| Space Use | Office |
| Condition | Full Build-Out |
| Available | Now |
6 Private Offices, Kitchen and Private Bathroom. Campus style offices in a five-building complex with ample parking. Shared conference room, 9 hours/month no charge. Some spaces feature private restrooms, kitchenettes or storage.
- Listed rate may not include certain utilities, building services and property expenses
- Fully Built-Out as Standard Office
- Mostly Open Floor Plan Layout
- Fits 6 - 18 People
- 6 Private Offices
- 1 Conference Room
- 49 Workstations
- Central Air Conditioning
- Kitchen
- Secure Storage
- Natural Light
- Open-Plan
- Shared Conference Room - Seats 49 w/ Free Wif
- Kitchenettes & Storage
- Heat and Air Conditioning
- Free Parking 5:1000 Ratio
SELECT TENANTS AT THIS PROPERTY
- Cardinal Communications
Park Overview
La Plaza consists of campus style offices in a five-building complex with ample parking and a shared conference room, 9 hours/month no charge. Some spaces feature private restrooms, kitchenettes or storage. South of Lucas Valley Road, east of the 101 Freeway on the Redwood Highway frontage road.
- Courtyard
- Signage
Presented by

La Plaza Office Suites | San Rafael, CA 94903
Hmm, there seems to have been an error sending your message. Please try again.
Thanks! Your message was sent.




