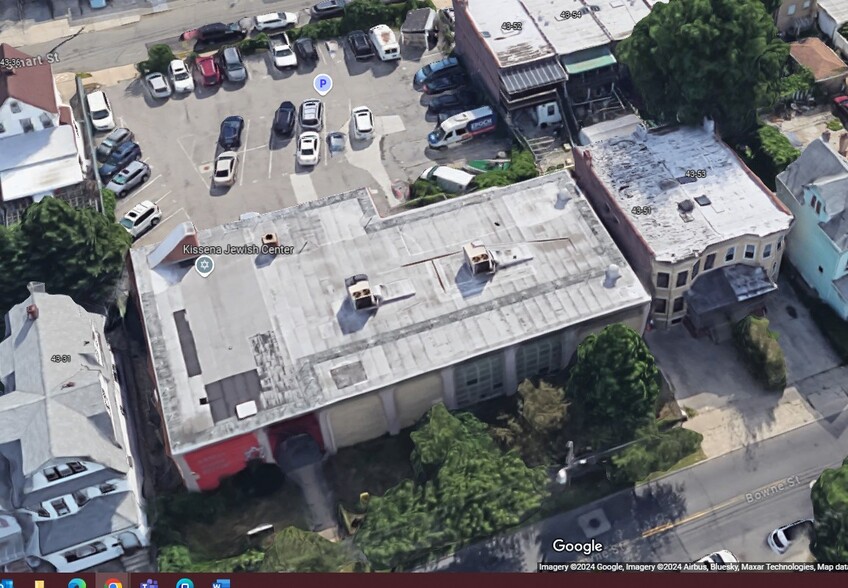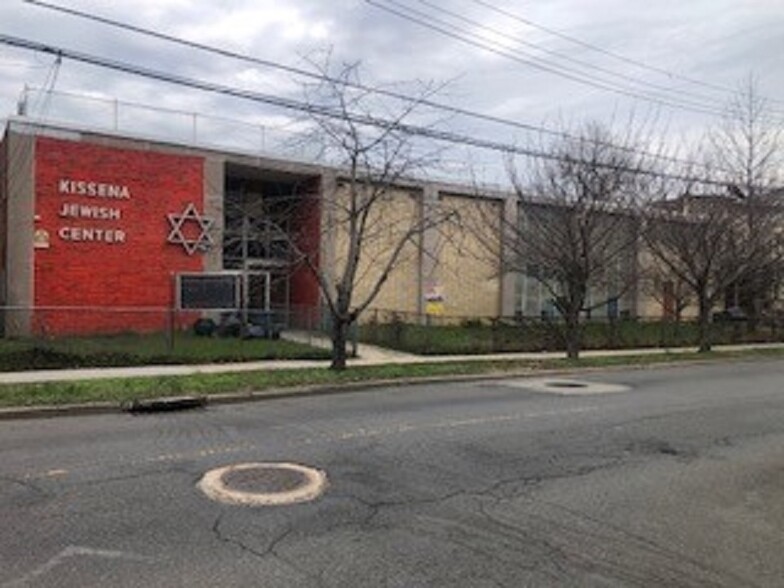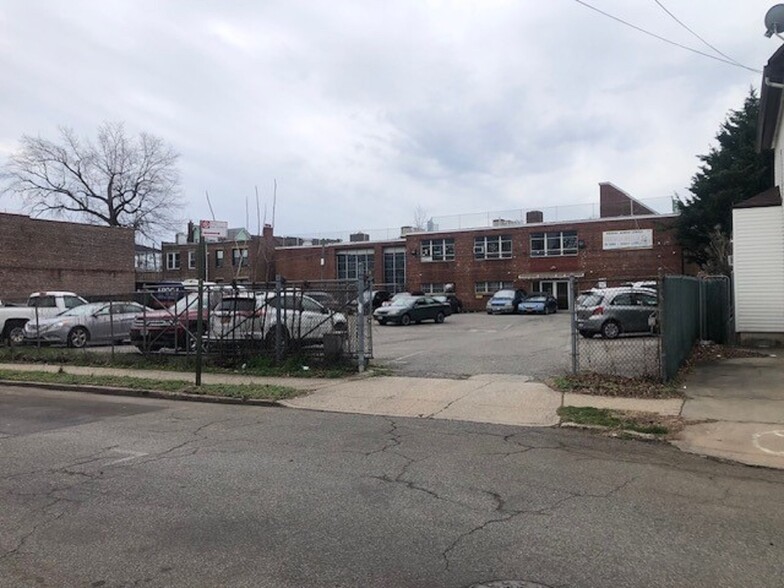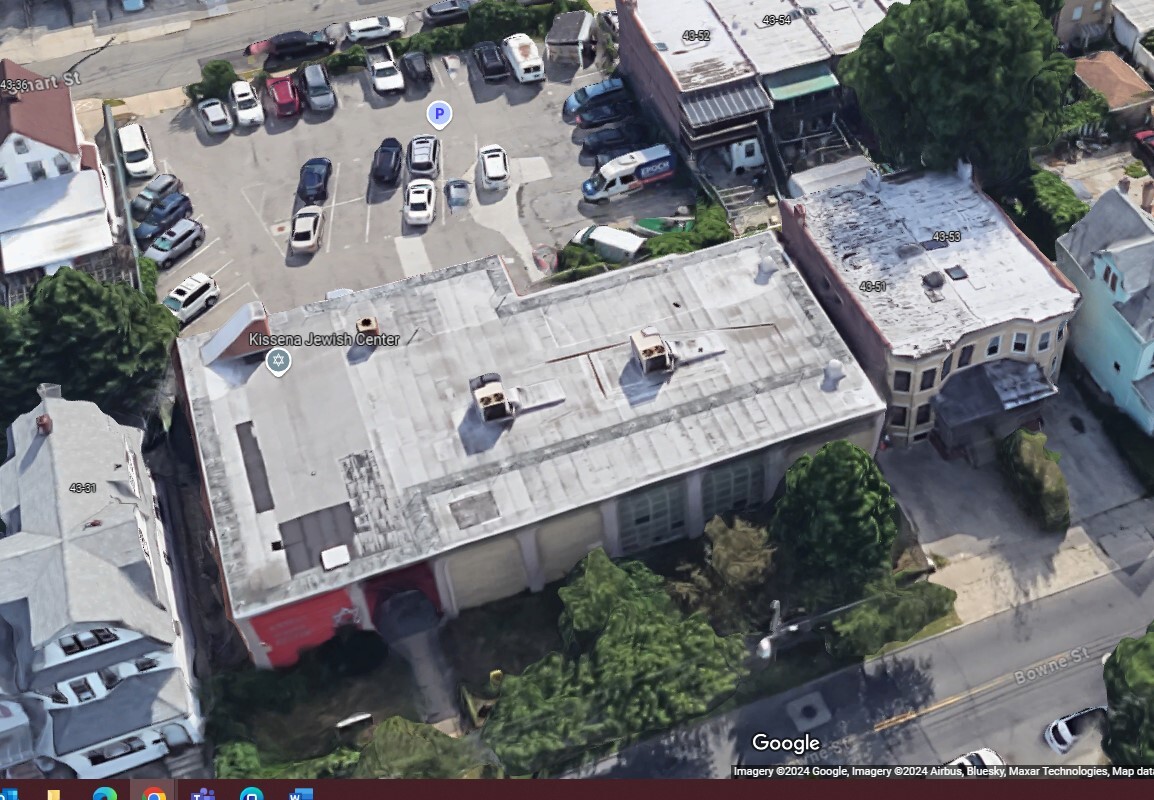
This feature is unavailable at the moment.
We apologize, but the feature you are trying to access is currently unavailable. We are aware of this issue and our team is working hard to resolve the matter.
Please check back in a few minutes. We apologize for the inconvenience.
- LoopNet Team
thank you

Your email has been sent!
4343 Bowne St
2,500 SF of Office Space Available in Flushing, NY 11355



Highlights
- Accessible to public transportation, Flushing Hospital, Kissena Park, Stores
- On-site parking offered
- 15 minute walk to Downtown Flushing
- Call or Text John at (917) 225-6494 for more information today!
Features
all available space(1)
Display Rental Rate as
- Space
- Size
- Term
- Rental Rate
- Space Use
- Condition
- Available
Office or school use available on the second floor for Lease. Property Sub-type – 2 story brick building housing a school and house of worship, completed separated by hallway. Space Use – School, office, non-retail. Not for profit usage only. Space Available – Second floor of school building. Approx 2000 sq ft. Subject to actual measurements. 2 car on-site parking available with space. Small yard in rear of building by parking lot can be used. Description: Second floor. Accessed by main entrance or rear of building. There are a total of 3 points of entry/egress by stairwells. No elevator. Baseboard heating. AC – window units. Some walls are non-bearing walls and can be removed, opened up accordingly. Room 1 - Approx 400 sq ft inclusive of bathroom and kitchen area Room 2 – Approx 400 sq ft Room 3 - Approx 480 sq ft Room 4 – Approx 480 sq ft Rental Terms: Base monthly rent – $5500 Annual escalations – TBD Security Deposit – 3 months Landlord work – None. Delivered as is. Tenant Improvement Allowance (TIA) – 2 months upon lease execution date Utilities (gas for heat and electricity) – 30% of net Delivery Date – ASAP Rent Commencement Date – Lease execution date.
- Listed lease rate plus proportional share of utilities
- Fits 7 - 20 People
- Finished Ceilings: 11’
- Kitchen
- Near transit, Flushing Hospital, Downtown Flushing
- Fully Built-Out as Standard Office
- 4 Private Offices
- Space In Need of Renovation
- Natural Light
| Space | Size | Term | Rental Rate | Space Use | Condition | Available |
| 2nd Floor, Ste 2 | 2,500 SF | 3-10 Years | $33.00 /SF/YR $2.75 /SF/MO $82,500 /YR $6,875 /MO | Office | Full Build-Out | Now |
2nd Floor, Ste 2
| Size |
| 2,500 SF |
| Term |
| 3-10 Years |
| Rental Rate |
| $33.00 /SF/YR $2.75 /SF/MO $82,500 /YR $6,875 /MO |
| Space Use |
| Office |
| Condition |
| Full Build-Out |
| Available |
| Now |
2nd Floor, Ste 2
| Size | 2,500 SF |
| Term | 3-10 Years |
| Rental Rate | $33.00 /SF/YR |
| Space Use | Office |
| Condition | Full Build-Out |
| Available | Now |
Office or school use available on the second floor for Lease. Property Sub-type – 2 story brick building housing a school and house of worship, completed separated by hallway. Space Use – School, office, non-retail. Not for profit usage only. Space Available – Second floor of school building. Approx 2000 sq ft. Subject to actual measurements. 2 car on-site parking available with space. Small yard in rear of building by parking lot can be used. Description: Second floor. Accessed by main entrance or rear of building. There are a total of 3 points of entry/egress by stairwells. No elevator. Baseboard heating. AC – window units. Some walls are non-bearing walls and can be removed, opened up accordingly. Room 1 - Approx 400 sq ft inclusive of bathroom and kitchen area Room 2 – Approx 400 sq ft Room 3 - Approx 480 sq ft Room 4 – Approx 480 sq ft Rental Terms: Base monthly rent – $5500 Annual escalations – TBD Security Deposit – 3 months Landlord work – None. Delivered as is. Tenant Improvement Allowance (TIA) – 2 months upon lease execution date Utilities (gas for heat and electricity) – 30% of net Delivery Date – ASAP Rent Commencement Date – Lease execution date.
- Listed lease rate plus proportional share of utilities
- Fully Built-Out as Standard Office
- Fits 7 - 20 People
- 4 Private Offices
- Finished Ceilings: 11’
- Space In Need of Renovation
- Kitchen
- Natural Light
- Near transit, Flushing Hospital, Downtown Flushing
Property Overview
Second floor. Former Day Care Center. Accessed by main entrance or rear of building. There are a total of 3 points of entry/egress by stairwells. No elevator. Baseboard heating. AC – window units. Some walls are non-bearing walls and can be removed, opened up accordingly. Accessible to buses. 12-15 minute walk to downtown Flushing.
PROPERTY FACTS
Learn More About Renting Office Space
Presented by
John Tsavalos Realty
4343 Bowne St
Hmm, there seems to have been an error sending your message. Please try again.
Thanks! Your message was sent.





