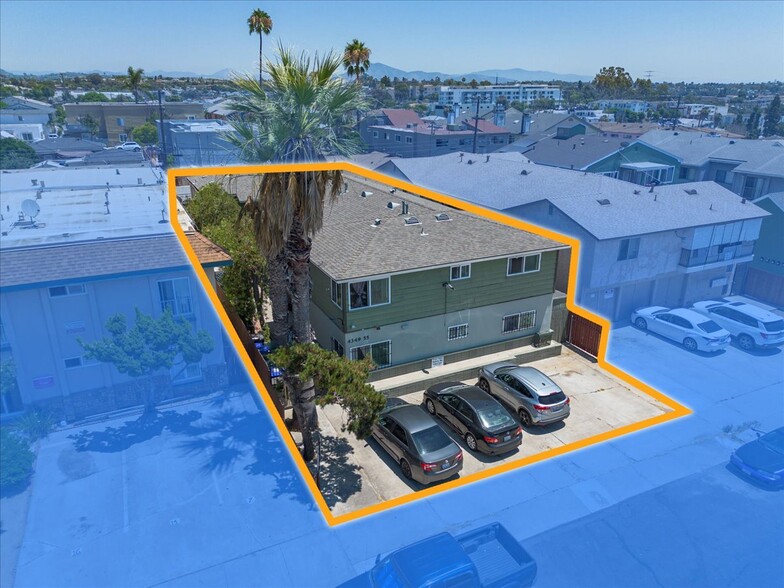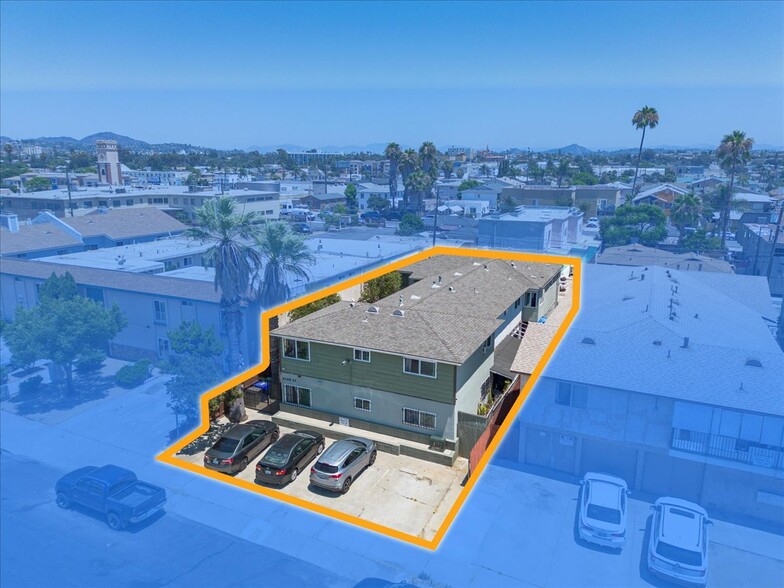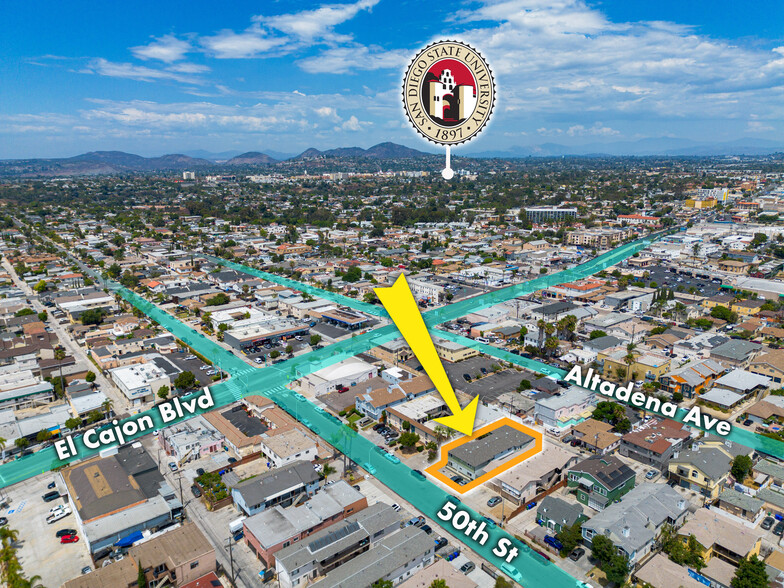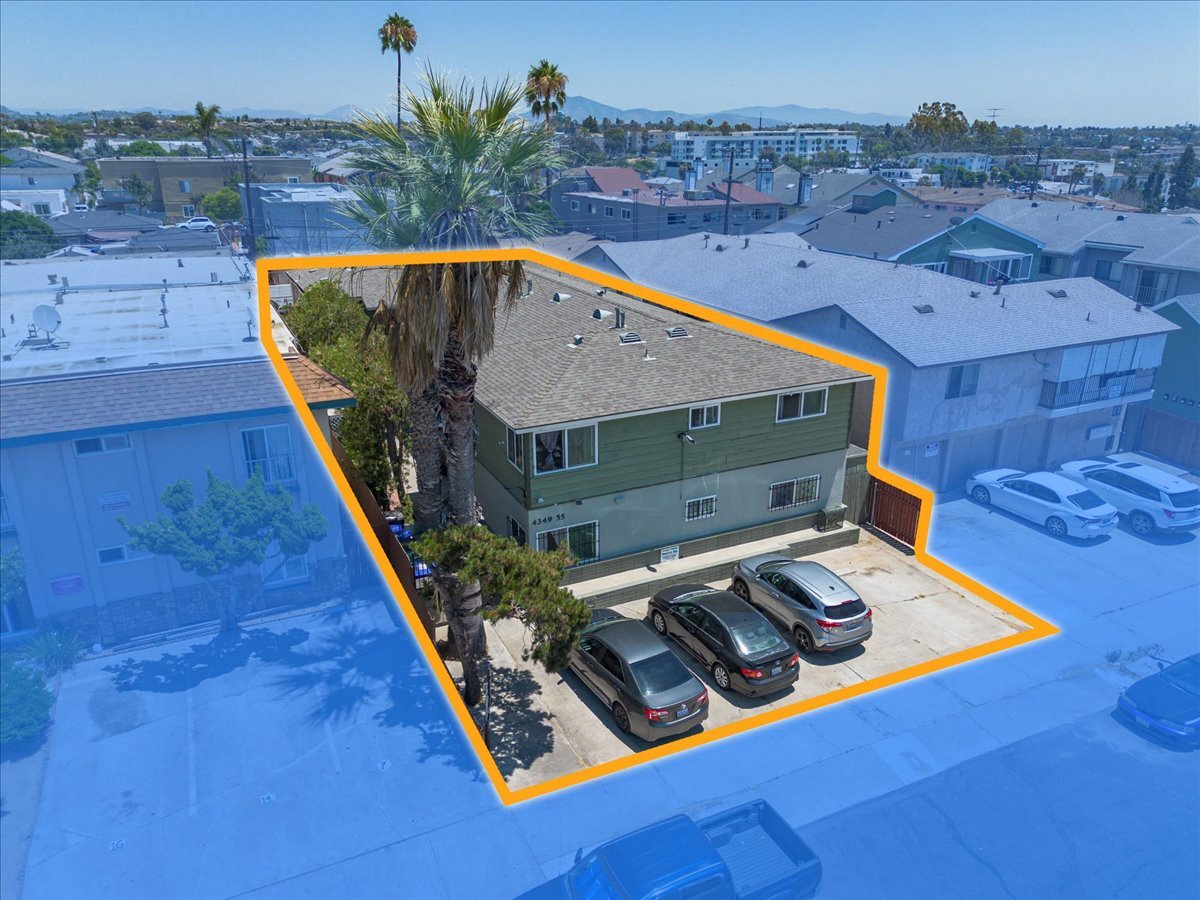
4349-4355 50th St
This feature is unavailable at the moment.
We apologize, but the feature you are trying to access is currently unavailable. We are aware of this issue and our team is working hard to resolve the matter.
Please check back in a few minutes. We apologize for the inconvenience.
- LoopNet Team
thank you

Your email has been sent!
4349-4355 50th St
6 Unit Apartment Building $1,675,000 ($279,167/Unit) 4.18% Cap Rate San Diego, CA 92115



Investment Highlights
- Market 7.5 GRM & 10.3% Cap Rate
- 4 Garages & 8 Surface Parking Spaces
- Tenants Billed Back For Utilities
Executive Summary
4349-55 50th Street is a 6-unit garden-style apartment complex that consists of 4,850 rentable square feet built in 1957 and situated on a 6,251 square foot lot. The unit mix consists of five well laid out, large 2 Bedroom / 1 Bathroom units that are approximately 850 square feet and one spacious 1 Bedroom / 1 Bathroom unit that is approximately 600 square feet. The property features four large single car garages with walk-in access doors to the interior of the property, common washer and dryer hookups, and nine surface parking spaces. The property has been well-maintained with a new roof, new sewer main, new windows and new flooring in the units. There is new LED lighting and push-code gate entrances. Maximum rent increases can go into effect in March of 2025 making immediate upside possible without heavy renovation. Currently, the owner bills-back the tenants for utilities and rents are 30% below market. The garages have large footprints and could be converted to approximately 780 square foot and 520 square foot ADUs with entry to the courtyard. Buyer to investigate and verify. The property runs with low expenses and uses city trash and recycling. The property is located in the Complete Communities Housing Solution Overlay Zone which are special areas the city has focused their efforts to improve housing, mobility, parks and infrastructure. Properties in these designated areas are positioned well for long term property-value appreciation.
The property is located on a quiet residential street in the Teralta East submarket of City Heights just south of Talmadge. The 'Colina del Sol' neighborhood is named after the large park and recreation area that is a half mile walking distance away. It is located a few hundred feet from the shopping and transit on El Cajon Boulevard and blocks from the new retail center in Fairmount Village with El Super, Starbucks, Chase and Wells Fargo banks, as well as numerous restaurants. The City Heights Library and new Police Station are nearby. The College Area with the San Diego State University Campus is just 3 miles away as are the popular urban areas of Kensington, North Park, Hillcrest, and Normal Heights.
Socially and economically, Central San Diego has a high concentration of businesses and households. Businesses tend to be smaller and wider spread than to the north and east. Like other urban mesa neighborhoods north of Balboa Park, Central San Diego has a high rate of pedestrian activity, relative to the rest of San Diego. Central San Diego is located next to many of the major highways including the Interstates 8 and 15 with close access to the coast, beaches, business districts, downtown, and Mexico.
PLEASE DO NOT WALK ON THE PROPERTY OR DISTURB TENANTS. Seller and Broker have made no warranties on ADU potential or square footage measurements.
The property is located on a quiet residential street in the Teralta East submarket of City Heights just south of Talmadge. The 'Colina del Sol' neighborhood is named after the large park and recreation area that is a half mile walking distance away. It is located a few hundred feet from the shopping and transit on El Cajon Boulevard and blocks from the new retail center in Fairmount Village with El Super, Starbucks, Chase and Wells Fargo banks, as well as numerous restaurants. The City Heights Library and new Police Station are nearby. The College Area with the San Diego State University Campus is just 3 miles away as are the popular urban areas of Kensington, North Park, Hillcrest, and Normal Heights.
Socially and economically, Central San Diego has a high concentration of businesses and households. Businesses tend to be smaller and wider spread than to the north and east. Like other urban mesa neighborhoods north of Balboa Park, Central San Diego has a high rate of pedestrian activity, relative to the rest of San Diego. Central San Diego is located next to many of the major highways including the Interstates 8 and 15 with close access to the coast, beaches, business districts, downtown, and Mexico.
PLEASE DO NOT WALK ON THE PROPERTY OR DISTURB TENANTS. Seller and Broker have made no warranties on ADU potential or square footage measurements.
Financial Summary (Actual - 2023) Click Here to Access |
Annual | Annual Per SF |
|---|---|---|
| Gross Rental Income |
$99,999

|
$9.99

|
| Other Income |
$99,999

|
$9.99

|
| Vacancy Loss |
$99,999

|
$9.99

|
| Effective Gross Income |
$99,999

|
$9.99

|
| Taxes |
-

|
-

|
| Operating Expenses |
-

|
-

|
| Total Expenses |
$99,999

|
$9.99

|
| Net Operating Income |
$99,999

|
$9.99

|
Financial Summary (Actual - 2023) Click Here to Access
| Gross Rental Income | |
|---|---|
| Annual | $99,999 |
| Annual Per SF | $9.99 |
| Other Income | |
|---|---|
| Annual | $99,999 |
| Annual Per SF | $9.99 |
| Vacancy Loss | |
|---|---|
| Annual | $99,999 |
| Annual Per SF | $9.99 |
| Effective Gross Income | |
|---|---|
| Annual | $99,999 |
| Annual Per SF | $9.99 |
| Taxes | |
|---|---|
| Annual | - |
| Annual Per SF | - |
| Operating Expenses | |
|---|---|
| Annual | - |
| Annual Per SF | - |
| Total Expenses | |
|---|---|
| Annual | $99,999 |
| Annual Per SF | $9.99 |
| Net Operating Income | |
|---|---|
| Annual | $99,999 |
| Annual Per SF | $9.99 |
Property Facts
| Price | $1,675,000 | Building Class | C |
| Price Per Unit | $279,167 | Lot Size | 0.14 AC |
| Sale Type | Investment | Building Size | 4,850 SF |
| Cap Rate | 4.18% | Average Occupancy | 100% |
| Gross Rent Multiplier | 14.1 | No. Stories | 2 |
| No. Units | 6 | Year Built | 1957 |
| Property Type | Multifamily | Parking Ratio | 2.47/1,000 SF |
| Property Subtype | Apartment | Opportunity Zone |
Yes
|
| Apartment Style | Garden |
| Price | $1,675,000 |
| Price Per Unit | $279,167 |
| Sale Type | Investment |
| Cap Rate | 4.18% |
| Gross Rent Multiplier | 14.1 |
| No. Units | 6 |
| Property Type | Multifamily |
| Property Subtype | Apartment |
| Apartment Style | Garden |
| Building Class | C |
| Lot Size | 0.14 AC |
| Building Size | 4,850 SF |
| Average Occupancy | 100% |
| No. Stories | 2 |
| Year Built | 1957 |
| Parking Ratio | 2.47/1,000 SF |
| Opportunity Zone |
Yes |
Unit Amenities
- Washer/Dryer Hookup
- Security System
- Range
- Tub/Shower
- Dining Room
- Garden
- Skylights
- Vinyl Flooring
Site Amenities
- Controlled Access
- Courtyard
- Security System
- Gated
- Gas Range
- Recycling
- Trash Pickup - Curbside
- Storage Space
- Public Transportation
Unit Mix Information
| Description | No. Units | Avg. Rent/Mo | SF |
|---|---|---|---|
| 1+1 | 1 | $1,265 | 600 |
| 2+1 | 5 | $1,525 | 850 |
1 of 1
Walk Score ®
Very Walkable (87)
PROPERTY TAXES
| Parcel Number | 471-292-06 | Improvements Assessment | $684,744 (2024) |
| Land Assessment | $348,173 (2024) | Total Assessment | $1,032,917 (2024) |
PROPERTY TAXES
Parcel Number
471-292-06
Land Assessment
$348,173 (2024)
Improvements Assessment
$684,744 (2024)
Total Assessment
$1,032,917 (2024)
zoning
| Zoning Code | RM-1-3 (Potential to convert the Four Single-Car Garages & vacant utility room into Accessory Dwelling Units. Opportunity Zone & Complete Communities Overlay) |
| RM-1-3 (Potential to convert the Four Single-Car Garages & vacant utility room into Accessory Dwelling Units. Opportunity Zone & Complete Communities Overlay) |
1 of 23
VIDEOS
3D TOUR
PHOTOS
STREET VIEW
STREET
MAP
1 of 1
Presented by

4349-4355 50th St
Already a member? Log In
Hmm, there seems to have been an error sending your message. Please try again.
Thanks! Your message was sent.


