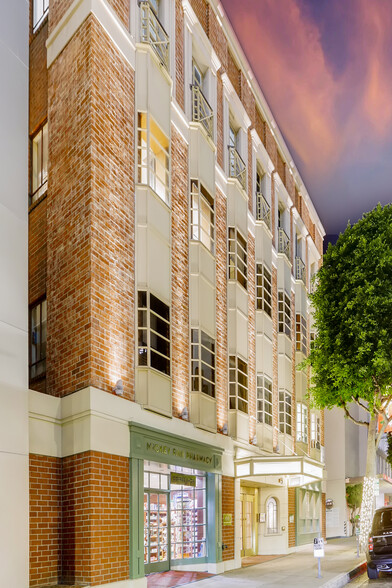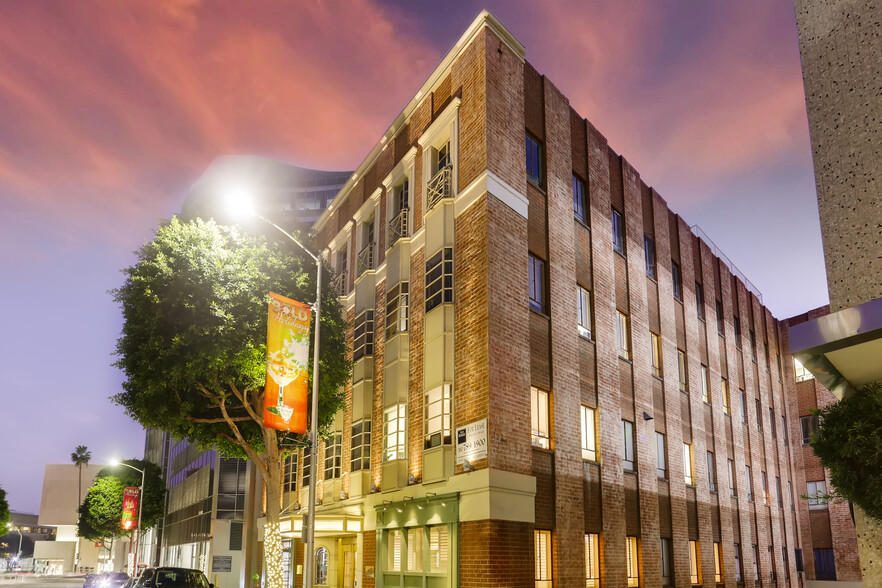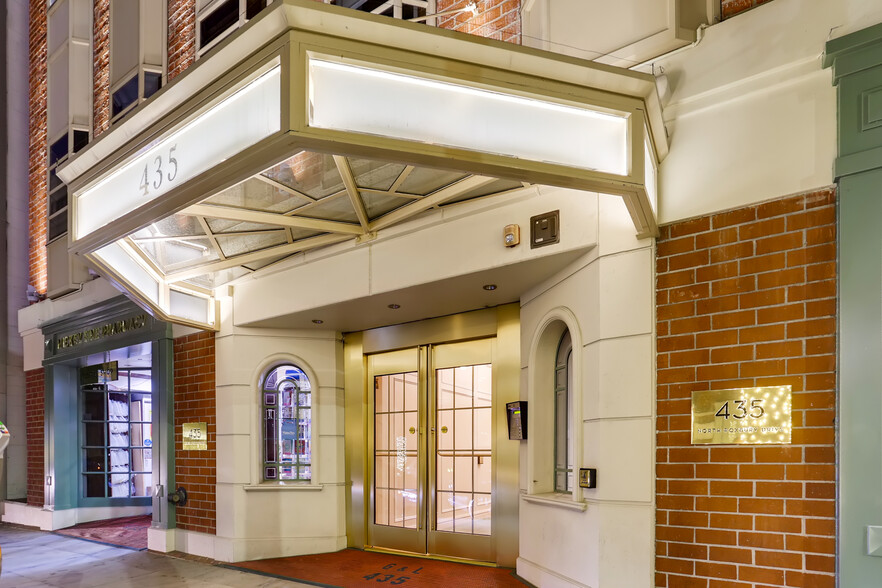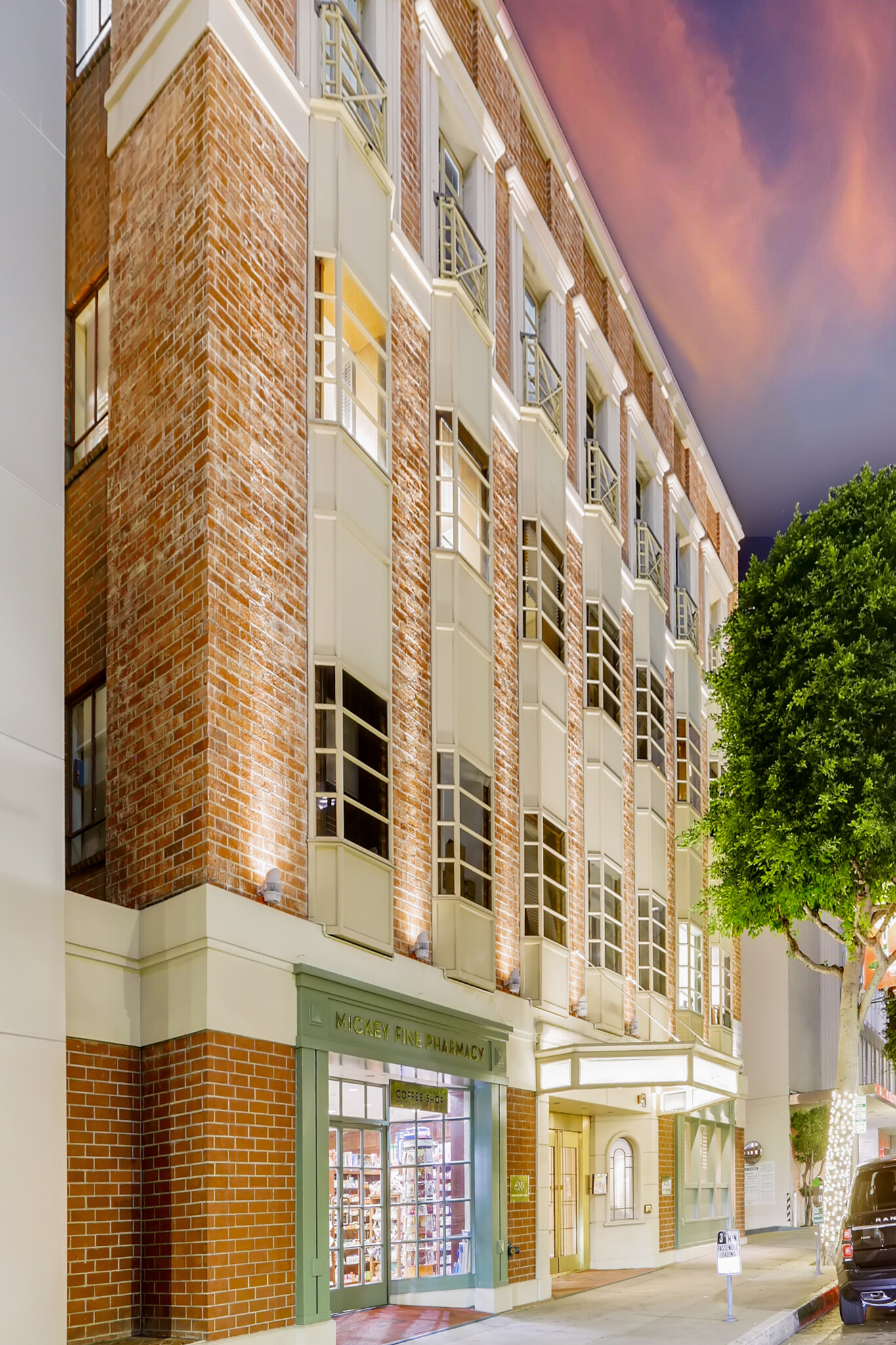
This feature is unavailable at the moment.
We apologize, but the feature you are trying to access is currently unavailable. We are aware of this issue and our team is working hard to resolve the matter.
Please check back in a few minutes. We apologize for the inconvenience.
- LoopNet Team
thank you

Your email has been sent!
435 N Roxbury Dr
542 - 5,567 SF of Space Available in Beverly Hills, CA 90210



Highlights
- Additional Broker bonus available through March 1, 2021
- The building is surrounded by numerous food, coffee, banking, hotel, and retail amenities.
- Subterranean Parking
- Virus Reducing Bi-Polar Ionization Air Purification System
- Pharmacy and Restaurant On-Site
- A four-story plus Penthouse medical office building totaling 43,410 square feet.
all available spaces(4)
Display Rental Rate as
- Space
- Size
- Term
- Rental Rate
- Space Use
- Condition
- Available
Surgery Center with two large and fully-constructed operating rooms and recovery room. Suite includes medical consultation offices and exam rooms along with two restrooms, private doctor's offices, breakroom, reception and waiting room.
- Lease rate does not include utilities, property expenses or building services
- Office intensive layout
- Space is in Excellent Condition
- Reception Area
- Partitioned Offices
- Recessed Lighting
- Fully Built-Out as Standard Medical Space
- Finished Ceilings: 8’2”
- Laboratory
- Central Air and Heating
- Corner Space
- Surgery center and medical consultation office.
Beautiful, fully-constructed medical suite that is move-in ready. Suite comprised of six exam/treatment rooms all with sinks. Nurse station with sink, reception and waiting room. Suite can be expanded to 2,236 RSF if needed by combining adjacent suite.
- Lease rate does not include utilities, property expenses or building services
- Office intensive layout
- Reception Area
- Partitioned Offices
- Wheelchair Accessible
- Fully Built-Out as Health Care Space
- Space is in Excellent Condition
- Central Air Conditioning
- Recessed Lighting
Fully-constructed medical office with multiple exam rooms, administrative area, large doctor's office. Tenant to select new cosmetic finishes for flooring & walls.
- Lease rate does not include utilities, property expenses or building services
- Office intensive layout
- Central Air and Heating
- Fully Built-Out as Standard Medical Space
- Space is in Excellent Condition
- Partitioned Offices
Move-in ready, fully constructed suite with new finishes. Perfect for Med-spa use complete with three treatment rooms each with sinks and waiting/reception room.
- Lease rate does not include utilities, property expenses or building services
- Fits 3 - 5 People
- Space is in Excellent Condition
- Fully Built-Out as Standard Medical Space
- 3 Private Offices
- Central Air and Heating
| Space | Size | Term | Rental Rate | Space Use | Condition | Available |
| 2nd Floor, Ste 205 | 2,152-2,689 SF | 5-10 Years | Upon Request Upon Request Upon Request Upon Request | Medical | Full Build-Out | Now |
| 3rd Floor, Ste 311 | 1,374 SF | 5-10 Years | Upon Request Upon Request Upon Request Upon Request | Medical | Full Build-Out | Now |
| 3rd Floor, Ste 315 | 962 SF | 5-10 Years | Upon Request Upon Request Upon Request Upon Request | Medical | Full Build-Out | Now |
| 4th Floor, Ste 406 | 542 SF | 5-10 Years | Upon Request Upon Request Upon Request Upon Request | Office/Medical | Full Build-Out | Now |
2nd Floor, Ste 205
| Size |
| 2,152-2,689 SF |
| Term |
| 5-10 Years |
| Rental Rate |
| Upon Request Upon Request Upon Request Upon Request |
| Space Use |
| Medical |
| Condition |
| Full Build-Out |
| Available |
| Now |
3rd Floor, Ste 311
| Size |
| 1,374 SF |
| Term |
| 5-10 Years |
| Rental Rate |
| Upon Request Upon Request Upon Request Upon Request |
| Space Use |
| Medical |
| Condition |
| Full Build-Out |
| Available |
| Now |
3rd Floor, Ste 315
| Size |
| 962 SF |
| Term |
| 5-10 Years |
| Rental Rate |
| Upon Request Upon Request Upon Request Upon Request |
| Space Use |
| Medical |
| Condition |
| Full Build-Out |
| Available |
| Now |
4th Floor, Ste 406
| Size |
| 542 SF |
| Term |
| 5-10 Years |
| Rental Rate |
| Upon Request Upon Request Upon Request Upon Request |
| Space Use |
| Office/Medical |
| Condition |
| Full Build-Out |
| Available |
| Now |
2nd Floor, Ste 205
| Size | 2,152-2,689 SF |
| Term | 5-10 Years |
| Rental Rate | Upon Request |
| Space Use | Medical |
| Condition | Full Build-Out |
| Available | Now |
Surgery Center with two large and fully-constructed operating rooms and recovery room. Suite includes medical consultation offices and exam rooms along with two restrooms, private doctor's offices, breakroom, reception and waiting room.
- Lease rate does not include utilities, property expenses or building services
- Fully Built-Out as Standard Medical Space
- Office intensive layout
- Finished Ceilings: 8’2”
- Space is in Excellent Condition
- Laboratory
- Reception Area
- Central Air and Heating
- Partitioned Offices
- Corner Space
- Recessed Lighting
- Surgery center and medical consultation office.
3rd Floor, Ste 311
| Size | 1,374 SF |
| Term | 5-10 Years |
| Rental Rate | Upon Request |
| Space Use | Medical |
| Condition | Full Build-Out |
| Available | Now |
Beautiful, fully-constructed medical suite that is move-in ready. Suite comprised of six exam/treatment rooms all with sinks. Nurse station with sink, reception and waiting room. Suite can be expanded to 2,236 RSF if needed by combining adjacent suite.
- Lease rate does not include utilities, property expenses or building services
- Fully Built-Out as Health Care Space
- Office intensive layout
- Space is in Excellent Condition
- Reception Area
- Central Air Conditioning
- Partitioned Offices
- Recessed Lighting
- Wheelchair Accessible
3rd Floor, Ste 315
| Size | 962 SF |
| Term | 5-10 Years |
| Rental Rate | Upon Request |
| Space Use | Medical |
| Condition | Full Build-Out |
| Available | Now |
Fully-constructed medical office with multiple exam rooms, administrative area, large doctor's office. Tenant to select new cosmetic finishes for flooring & walls.
- Lease rate does not include utilities, property expenses or building services
- Fully Built-Out as Standard Medical Space
- Office intensive layout
- Space is in Excellent Condition
- Central Air and Heating
- Partitioned Offices
4th Floor, Ste 406
| Size | 542 SF |
| Term | 5-10 Years |
| Rental Rate | Upon Request |
| Space Use | Office/Medical |
| Condition | Full Build-Out |
| Available | Now |
Move-in ready, fully constructed suite with new finishes. Perfect for Med-spa use complete with three treatment rooms each with sinks and waiting/reception room.
- Lease rate does not include utilities, property expenses or building services
- Fully Built-Out as Standard Medical Space
- Fits 3 - 5 People
- 3 Private Offices
- Space is in Excellent Condition
- Central Air and Heating
Property Overview
435 N. Roxbury Drive features a prominent location in the heart of Beverly Hills Triangle, featuring flexible length terms. Amenities for the medical office building include covered valet parking, fully renovated common areas, pharmacy and café on-site and a virus mitigating bipolar ionization HVAC system.
- Controlled Access
- Restaurant
- Central Heating
- Air Conditioning
PROPERTY FACTS
SELECT TENANTS
- Floor
- Tenant Name
- Industry
- 1st
- Mickey Fine Pharmacy
- Retailer
Presented by
Paul Schneider RPA
435 N Roxbury Dr
Hmm, there seems to have been an error sending your message. Please try again.
Thanks! Your message was sent.













