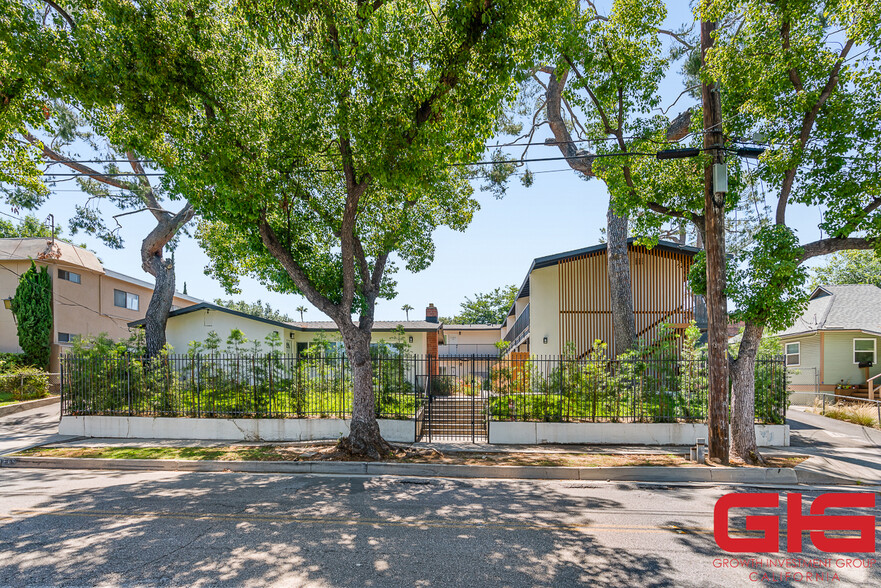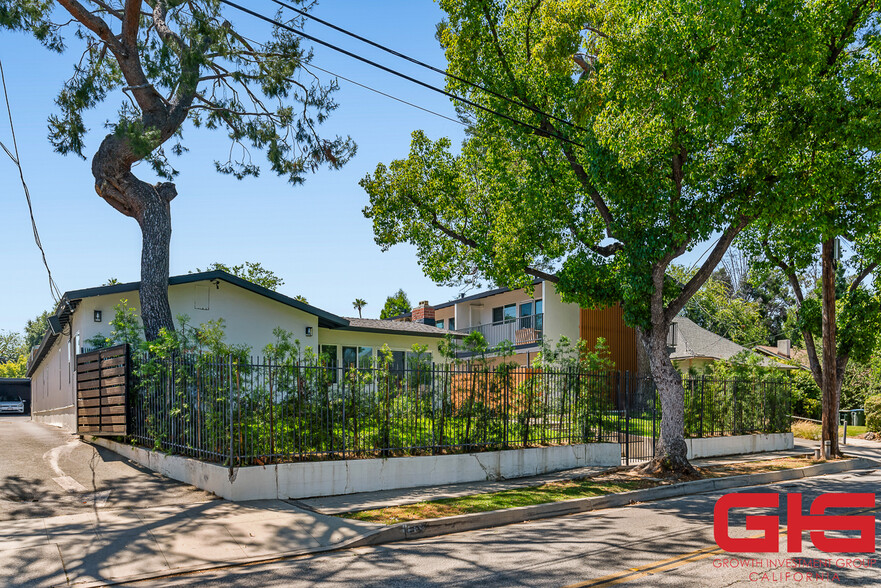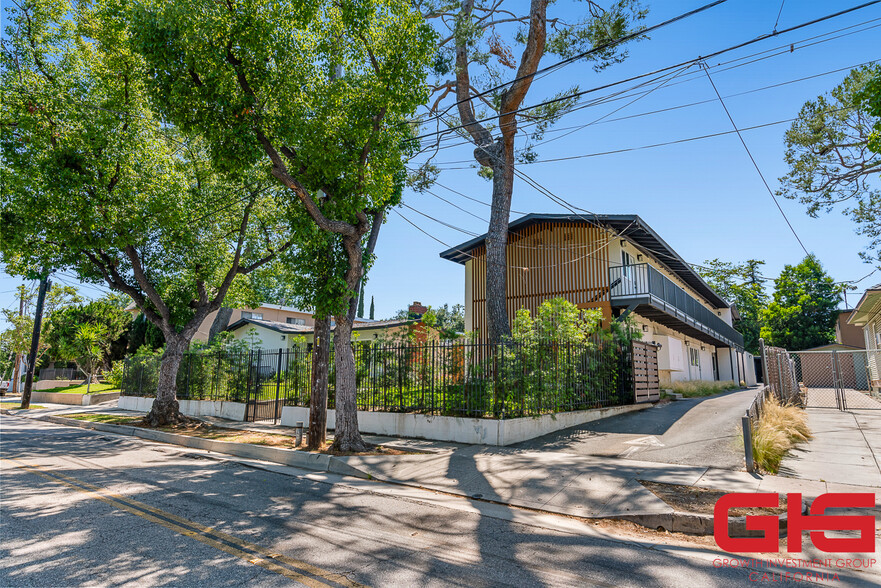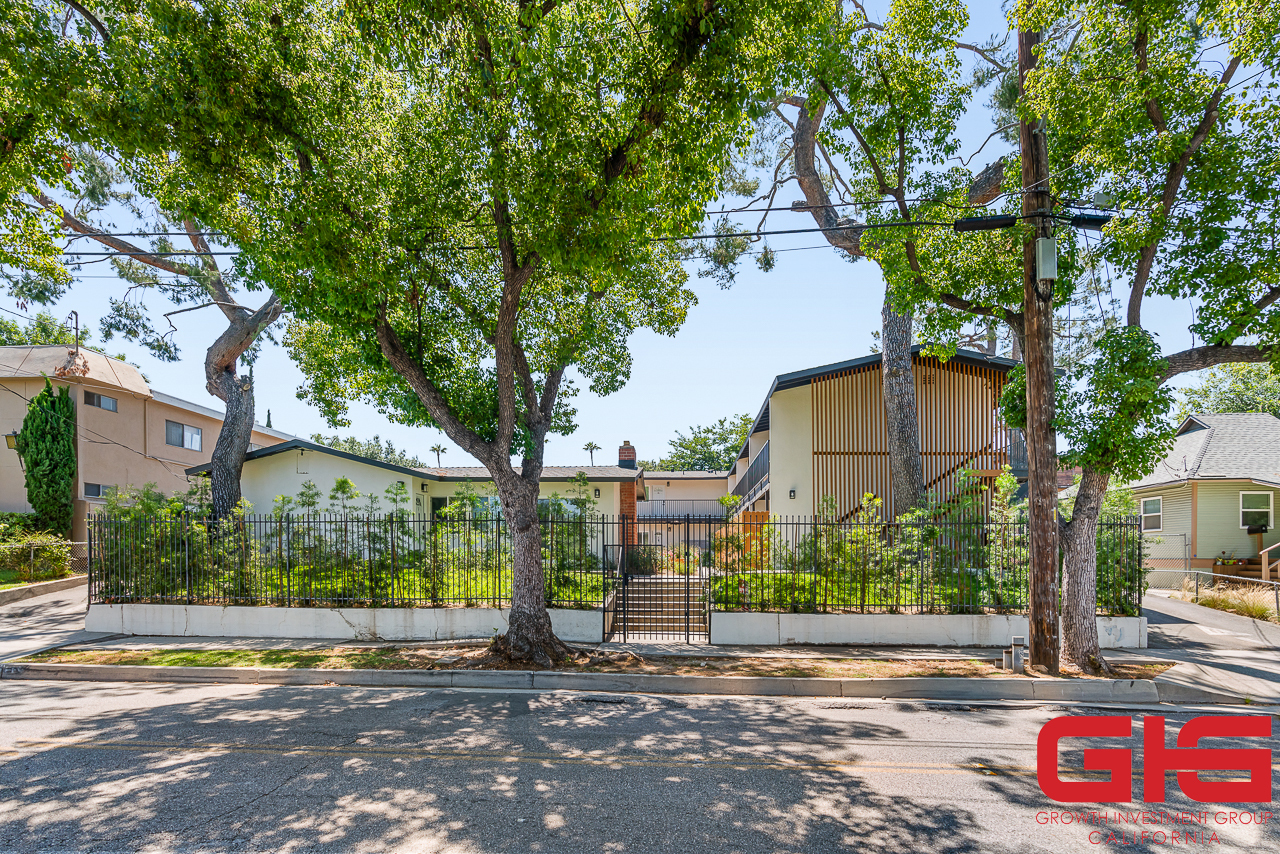
4.30% CAP Turnkey 16unit near Playhouse Dist. | 435 N Wilson Ave
This feature is unavailable at the moment.
We apologize, but the feature you are trying to access is currently unavailable. We are aware of this issue and our team is working hard to resolve the matter.
Please check back in a few minutes. We apologize for the inconvenience.
- LoopNet Team
thank you

Your email has been sent!
4.30% CAP Turnkey 16unit near Playhouse Dist. 435 N Wilson Ave
16 Unit Apartment Building $6,370,000 ($398,125/Unit) 4.30% Cap Rate Pasadena, CA 91106



Investment Highlights
- • Prime Location: Situated in the heart of Pasadena, just steps away from the vibrant Old Town, Pasadena Playhouse District, South Lake Ave business d
- • SUPERB demographics with ±$111,897 average household income within a 1-mile radius
- • Superb amenities nearby: CALTECH, PCC, Pasadena Playhouse, Old Town Pasadena, Vroman Bookstore, Urth Café, and much more
- • Turnkey and upgraded apartment completed in 2022-2023, perfect for a 1031 exchange buyer
- • Top-to-bottom permitted renovations have been completed including complete exterior and interior upgrades.
- • Exterior upgrades including new drought tolerant landscaping, new exterior paint, new gate, new signage, new façade, etc.
Executive Summary
Growth Investment Group California is proud to offer 435 N Wilson Ave, a turnkey and beautifully upgraded 16 units apartment within walking distance to Pasadena Playhouse and South Lake Ave District in the highly desirable City of Pasadena.
The property has been completely renovated with permits (between 2022-2023 – buyer to verify). It was built in 1960 and consists of 1 single-story building and 1 two-story building. It is situated on an oversized ±17,367sf High Density R4 Lot. This high-density lot provides a clear opportunity for Additional Dwelling Units or future redevelopment opportunity (buyer to verify). The single-story building consists of 6 units. The first unit has a fireplace. The 2-story building consists of the remaining 10 units. Each unit has a sizable private patio or balcony.
Top-to-bottom renovations were completed recently on the property, which includes brand new drought tolerant landscaping with center garden area, new building façade, signage and exterior paint, new parking gate and repainted railings, new unit patio fences, new exterior lighting, very well-maintained roof, new dual pane windows throughout and much more.
Interior upgrades were completed to each unit, which includes full electrical and plumbing upgrades (plumbing upgrade in unit), new high durability wood vinyl and tile flooring in bathroom, new windows throughout, in-unit combo washer/dryer, state of the art mini-split HVAC systems, new kitchen with quartz kitchen countertop and new kitchen cabinets and stainless-steel kitchen appliances (gas range, dishwasher, and refrigerator), and new bathrooms with new vanities, toilets, bathtubs, and name brand fixtures.
The property is separately metered for electricity and gas. Parking is provided by 17 carports in the back; there is no soft-story parking required.
The property has been completely renovated with permits (between 2022-2023 – buyer to verify). It was built in 1960 and consists of 1 single-story building and 1 two-story building. It is situated on an oversized ±17,367sf High Density R4 Lot. This high-density lot provides a clear opportunity for Additional Dwelling Units or future redevelopment opportunity (buyer to verify). The single-story building consists of 6 units. The first unit has a fireplace. The 2-story building consists of the remaining 10 units. Each unit has a sizable private patio or balcony.
Top-to-bottom renovations were completed recently on the property, which includes brand new drought tolerant landscaping with center garden area, new building façade, signage and exterior paint, new parking gate and repainted railings, new unit patio fences, new exterior lighting, very well-maintained roof, new dual pane windows throughout and much more.
Interior upgrades were completed to each unit, which includes full electrical and plumbing upgrades (plumbing upgrade in unit), new high durability wood vinyl and tile flooring in bathroom, new windows throughout, in-unit combo washer/dryer, state of the art mini-split HVAC systems, new kitchen with quartz kitchen countertop and new kitchen cabinets and stainless-steel kitchen appliances (gas range, dishwasher, and refrigerator), and new bathrooms with new vanities, toilets, bathtubs, and name brand fixtures.
The property is separately metered for electricity and gas. Parking is provided by 17 carports in the back; there is no soft-story parking required.
Property Facts
| Price | $6,370,000 | Apartment Style | Low Rise |
| Price Per Unit | $398,125 | Building Class | C |
| Sale Type | Investment | Lot Size | 0.40 AC |
| Cap Rate | 4.30% | Building Size | 6,528 SF |
| Gross Rent Multiplier | 16.37 | Average Occupancy | 100% |
| No. Units | 16 | No. Stories | 2 |
| Property Type | Multifamily | Year Built | 1960 |
| Property Subtype | Apartment | Parking Ratio | 2.6/1,000 SF |
| Price | $6,370,000 |
| Price Per Unit | $398,125 |
| Sale Type | Investment |
| Cap Rate | 4.30% |
| Gross Rent Multiplier | 16.37 |
| No. Units | 16 |
| Property Type | Multifamily |
| Property Subtype | Apartment |
| Apartment Style | Low Rise |
| Building Class | C |
| Lot Size | 0.40 AC |
| Building Size | 6,528 SF |
| Average Occupancy | 100% |
| No. Stories | 2 |
| Year Built | 1960 |
| Parking Ratio | 2.6/1,000 SF |
Unit Amenities
- Balcony
- Dishwasher
- Fireplace
- Washer/Dryer
- Heating
- Tile Floors
- Kitchen
- Granite Countertops
- Refrigerator
- Stainless Steel Appliances
- Range
- Tub/Shower
- Double Pane Windows
- Garden
- Patio
- Vinyl Flooring
Unit Mix Information
| Description | No. Units | Avg. Rent/Mo | SF |
|---|---|---|---|
| 1+1 | 16 | - | 300 |
1 of 1
Walk Score ®
Very Walkable (84)
Bike Score ®
Very Bikeable (87)
PROPERTY TAXES
| Parcel Number | 5732-019-039 | Improvements Assessment | $379,649 |
| Land Assessment | $1,265,507 | Total Assessment | $1,645,156 |
PROPERTY TAXES
Parcel Number
5732-019-039
Land Assessment
$1,265,507
Improvements Assessment
$379,649
Total Assessment
$1,645,156
zoning
| Zoning Code | R4 (HIGH DENSITY) |
| R4 (HIGH DENSITY) |
1 of 34
VIDEOS
3D TOUR
PHOTOS
STREET VIEW
STREET
MAP
1 of 1
Presented by

4.30% CAP Turnkey 16unit near Playhouse Dist. | 435 N Wilson Ave
Already a member? Log In
Hmm, there seems to have been an error sending your message. Please try again.
Thanks! Your message was sent.


