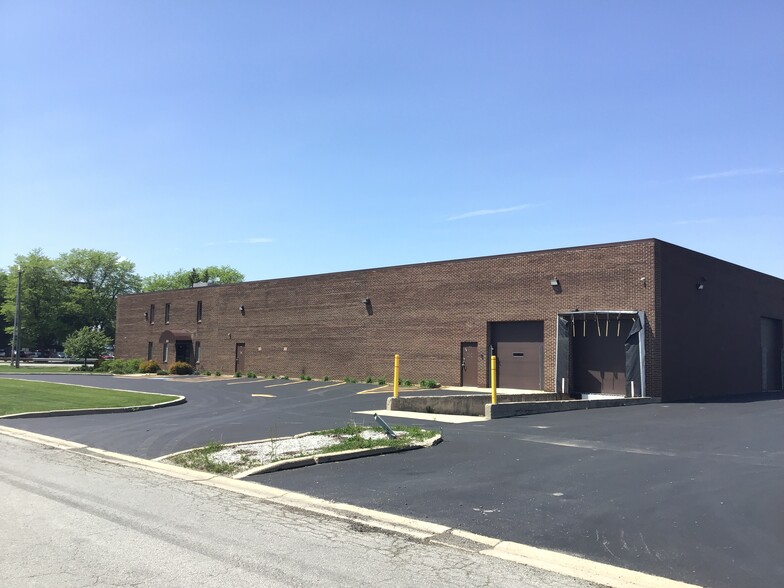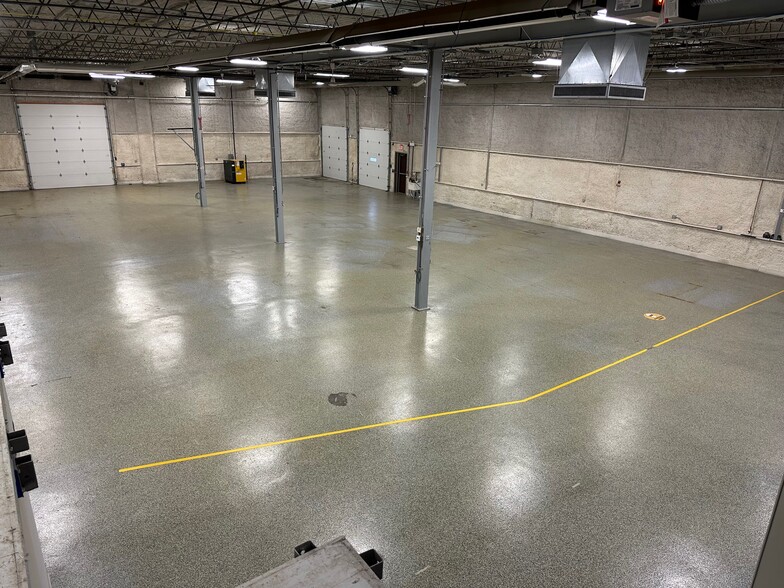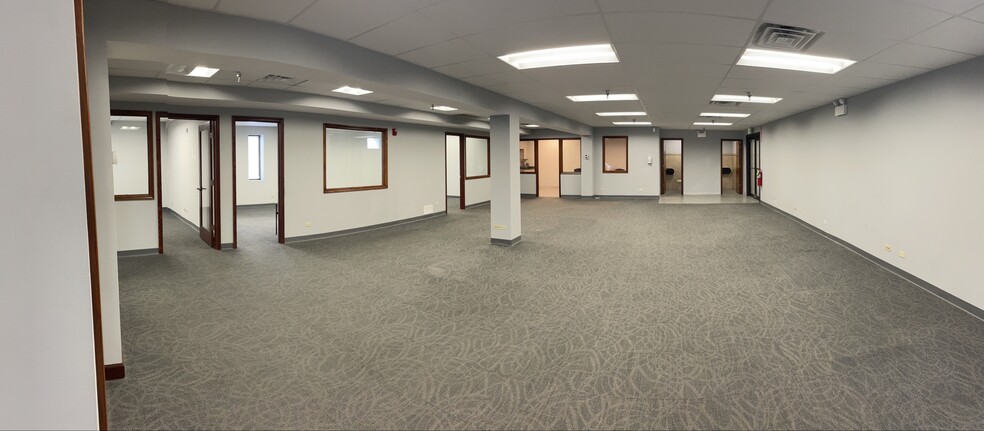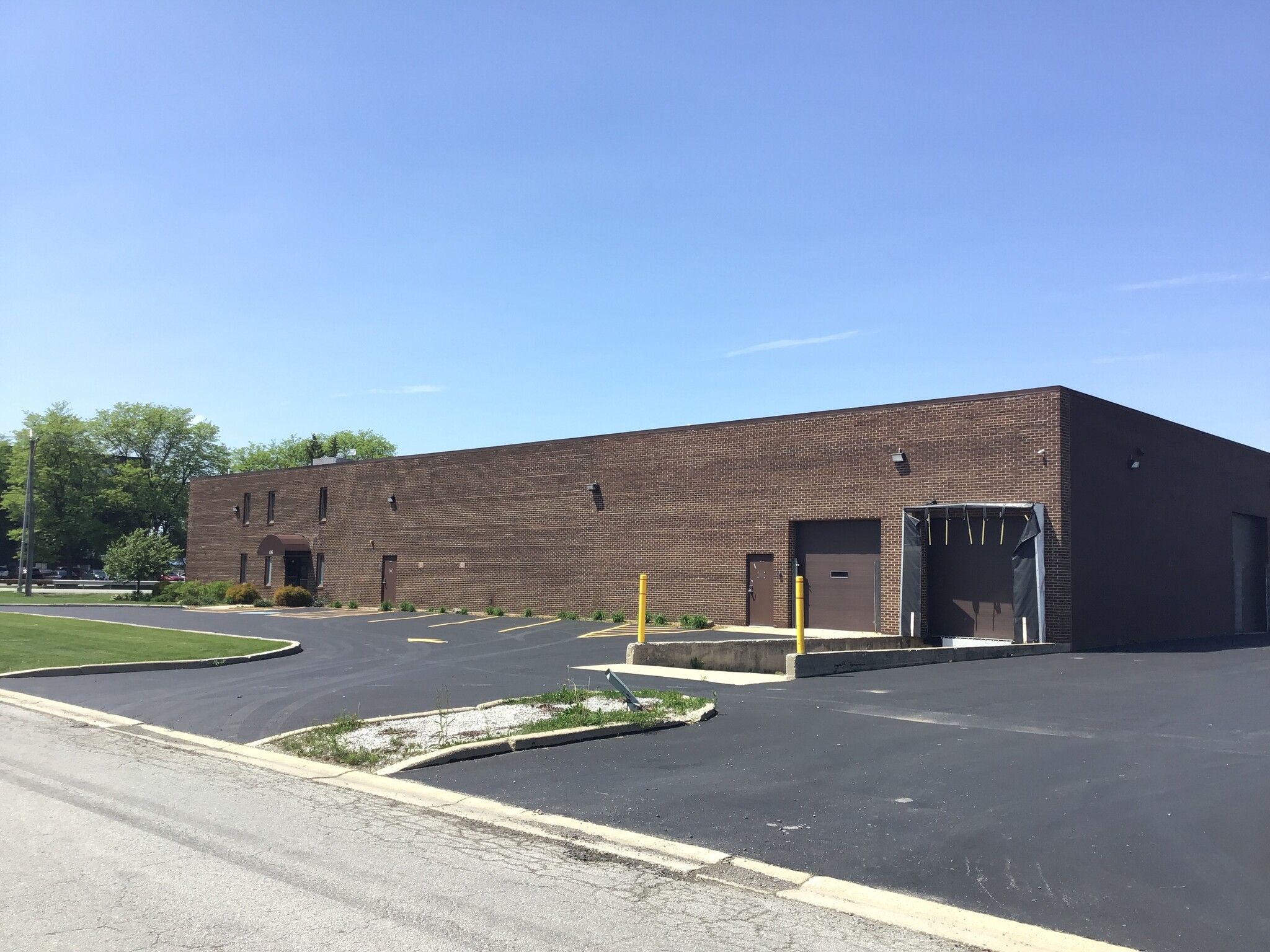
This feature is unavailable at the moment.
We apologize, but the feature you are trying to access is currently unavailable. We are aware of this issue and our team is working hard to resolve the matter.
Please check back in a few minutes. We apologize for the inconvenience.
- LoopNet Team
thank you

Your email has been sent!
435 W 194th St
13,475 SF of Industrial Space Available in Glenwood, IL 60425



Highlights
- Upgraded foam insulation - highly efficient building - upgraded lighting - CLEAN SPACE
- additional 1/2 acre additional gated outside storage yard available down the street--same Owner
- Great south suburb location
- Food, Medical Manufacturing Eligible - Cannabis with Village Approval
- Fully sprinklered
- Turnkey space
Features
all available space(1)
Display Rental Rate as
- Space
- Size
- Term
- Rental Rate
- Space Use
- Condition
- Available
The building foot print is 10,650 SF, with 7,525 SF of warehouse/production space. There is a total of 5,950 SF of office space with approximately 2,900 SF of office space on the 2nd floor and 3,050 SF of office space on the 1st floor. The space is clean and turn key and FULLY AIR CONDITIONED throughout.
- Tenant responsible for usage of lights and electrical outlets
- 2 Drive Ins
- 1 Loading Dock
- Kitchen
- Emergency Lighting
- clean space for niche manufacturing or warehouse
- excellent location in a safe industrial park
- radiant gas heat in warehouse/production area
- Includes 5,950 SF of dedicated office space
- Space is in Excellent Condition
- Central Air Conditioning
- Security System
- Shower Facilities
- clean and food grade eligible building
- good logistics located near I-80 and 394
- foam insulation upgrades efficient building
| Space | Size | Term | Rental Rate | Space Use | Condition | Available |
| 1st Floor | 13,475 SF | 5-10 Years | $12.00 /SF/YR $1.00 /SF/MO $161,700 /YR $13,475 /MO | Industrial | Full Build-Out | Now |
1st Floor
| Size |
| 13,475 SF |
| Term |
| 5-10 Years |
| Rental Rate |
| $12.00 /SF/YR $1.00 /SF/MO $161,700 /YR $13,475 /MO |
| Space Use |
| Industrial |
| Condition |
| Full Build-Out |
| Available |
| Now |
1st Floor
| Size | 13,475 SF |
| Term | 5-10 Years |
| Rental Rate | $12.00 /SF/YR |
| Space Use | Industrial |
| Condition | Full Build-Out |
| Available | Now |
The building foot print is 10,650 SF, with 7,525 SF of warehouse/production space. There is a total of 5,950 SF of office space with approximately 2,900 SF of office space on the 2nd floor and 3,050 SF of office space on the 1st floor. The space is clean and turn key and FULLY AIR CONDITIONED throughout.
- Tenant responsible for usage of lights and electrical outlets
- Includes 5,950 SF of dedicated office space
- 2 Drive Ins
- Space is in Excellent Condition
- 1 Loading Dock
- Central Air Conditioning
- Kitchen
- Security System
- Emergency Lighting
- Shower Facilities
- clean space for niche manufacturing or warehouse
- clean and food grade eligible building
- excellent location in a safe industrial park
- good logistics located near I-80 and 394
- radiant gas heat in warehouse/production area
- foam insulation upgrades efficient building
Property Overview
Building is for lease. Building is fully air conditioned. Located in a nice and safe industrial park in close proximity to Halsted, I-80, and 394 Expressway. Good location near Indiana border in the Chicago South Suburbs. The space is very clean, recently renovated, and could qualify as a food processing building. Perfect for specialty distribution, niche manufacturing, or food processing. Cannabis production possible with Village of Glenwood approval. 1/2 ACRE of non-adjacent gated storage available down the street- SAME OWNER. Could be combined with lease of building or leased separately.
Manufacturing FACILITY FACTS
Presented by

435 W 194th St
Hmm, there seems to have been an error sending your message. Please try again.
Thanks! Your message was sent.





