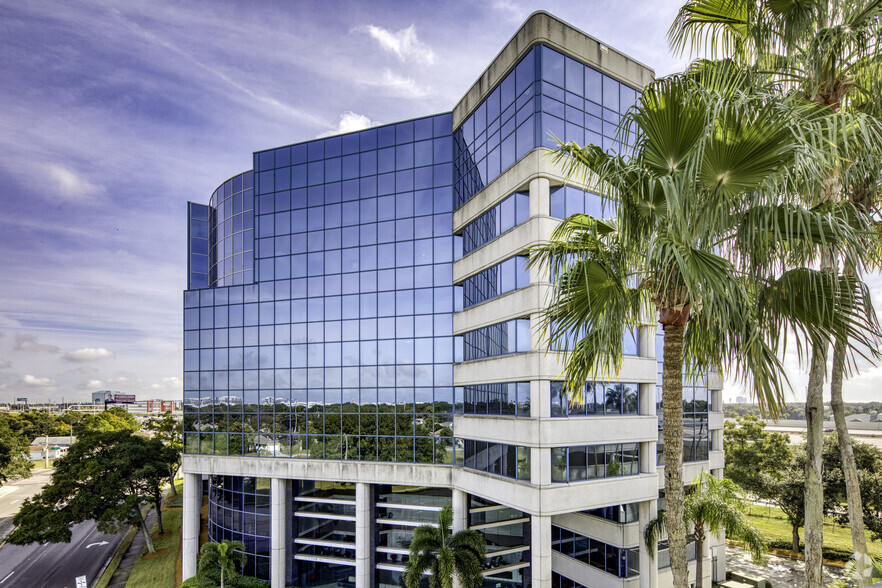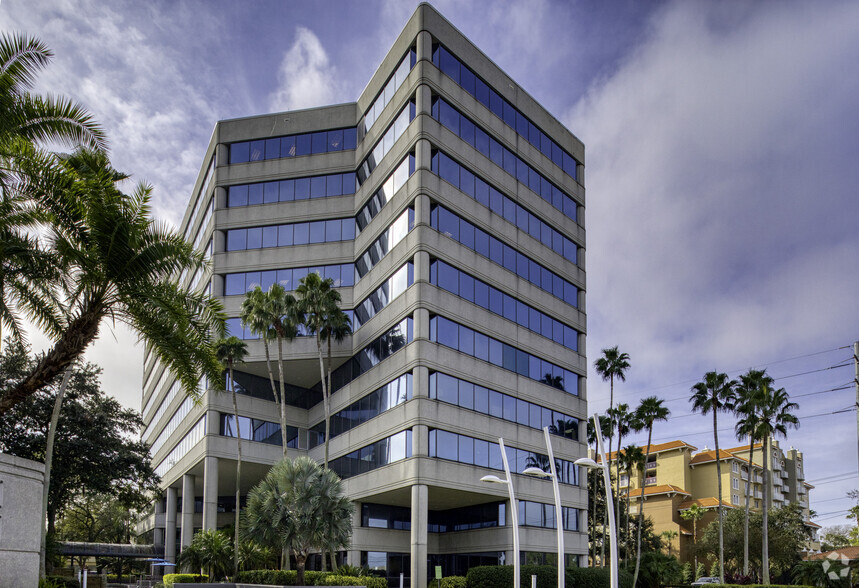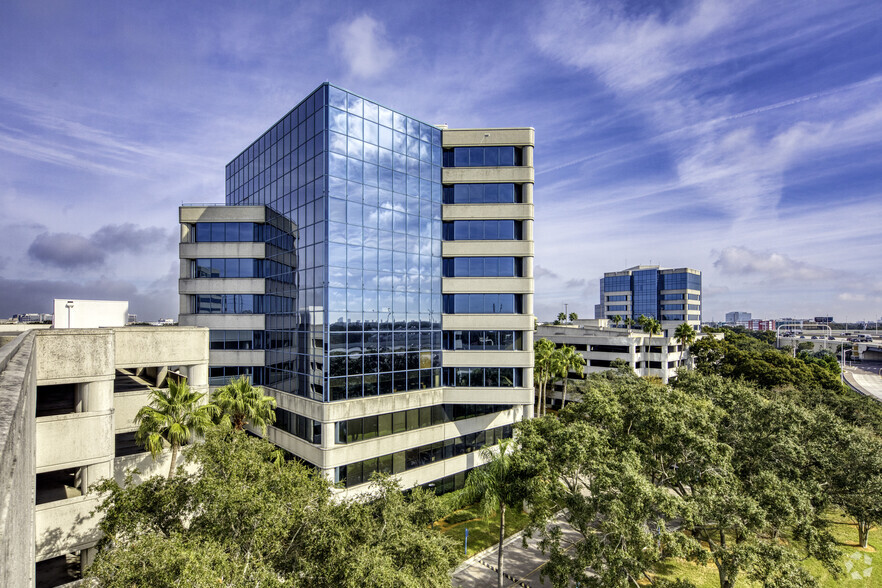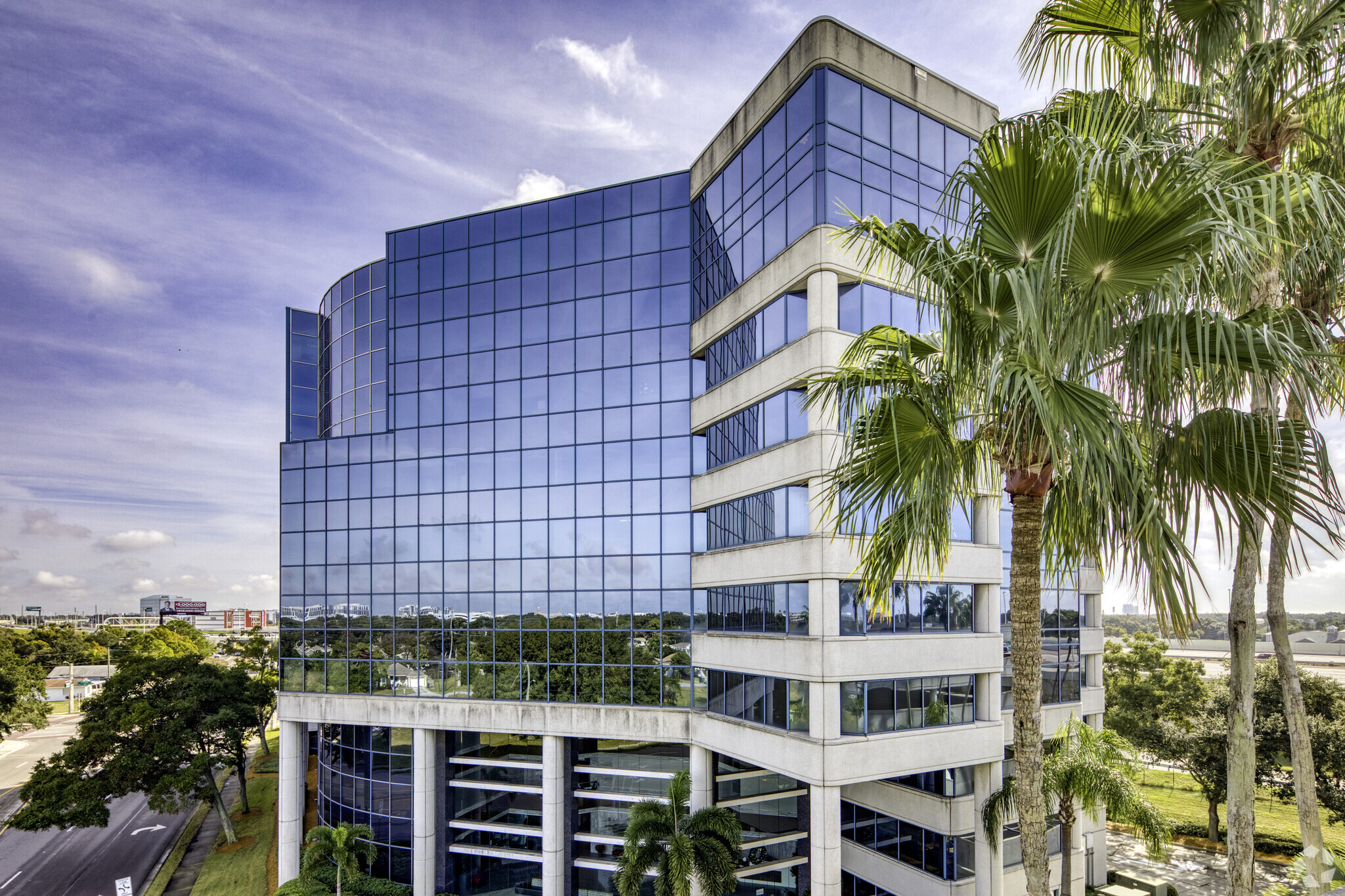Your email has been sent.
PARK HIGHLIGHTS
- Accentuated by a fitness center and deli on the first floor along with a conference center and additional deli in adjacent Meridian Two.
- Tenants will also find outdoor courtyards with ample seating as well as on-site maintenance, management, and security.
- Benefits from direct access to major transportation arteries via Cypress, Lois, and Trask and only two miles to Tampa International Airport.
- Available building and monument signage at a highly visible location with exceptional exposure to I-275.
PARK FACTS
| Total Space Available | 76,505 SF | Park Type | Office Park |
| Total Space Available | 76,505 SF |
| Park Type | Office Park |
ALL AVAILABLE SPACES(13)
Display Rental Rate as
- SPACE
- SIZE
- TERM
- RENTAL RATE
- SPACE USE
- CONDITION
- AVAILABLE
- Rate includes utilities, building services and property expenses
- Mostly Open Floor Plan Layout
- Rate includes utilities, building services and property expenses
- Office intensive layout
- Fully Built-Out as Standard Office
| Space | Size | Term | Rental Rate | Space Use | Condition | Available |
| 1st Floor, Ste 100 | 3,669 SF | Negotiable | $40.00 /SF/YR $3.33 /SF/MO $146,760 /YR $12,230 /MO | Office | - | February 01, 2026 |
| 8th Floor, Ste 825 | 1,594 SF | Negotiable | $40.00 /SF/YR $3.33 /SF/MO $63,760 /YR $5,313 /MO | Office | Full Build-Out | August 01, 2026 |
4300 W Cypress St - 1st Floor - Ste 100
4300 W Cypress St - 8th Floor - Ste 825
- SPACE
- SIZE
- TERM
- RENTAL RATE
- SPACE USE
- CONDITION
- AVAILABLE
- Rate includes utilities, building services and property expenses
- Open Floor Plan Layout
- Central Air Conditioning
- Partially Built-Out as Standard Office
- Space is in Excellent Condition
- Rate includes utilities, building services and property expenses
- Open Floor Plan Layout
- Fully Built-Out as Standard Office
- 40.00
- Rate includes utilities, building services and property expenses
- Mostly Open Floor Plan Layout
- Fully Built-Out as Standard Office
- Rate includes utilities, building services and property expenses
- Open Floor Plan Layout
- Central Air Conditioning
- Partially Built-Out as Standard Office
- Space is in Excellent Condition
- Rate includes utilities, building services and property expenses
- Mostly Open Floor Plan Layout
- Fully Built-Out as Standard Office
- Rate includes utilities, building services and property expenses
- Mostly Open Floor Plan Layout
| Space | Size | Term | Rental Rate | Space Use | Condition | Available |
| 2nd Floor, Ste 250 | 6,296 SF | Negotiable | $40.00 /SF/YR $3.33 /SF/MO $251,840 /YR $20,987 /MO | Office | Partial Build-Out | Now |
| 3rd Floor, Ste 300 | 4,744 SF | Negotiable | $40.00 /SF/YR $3.33 /SF/MO $189,760 /YR $15,813 /MO | Office | Full Build-Out | Now |
| 3rd Floor, Ste 320 | 3,309 SF | Negotiable | $40.00 /SF/YR $3.33 /SF/MO $132,360 /YR $11,030 /MO | Office | Full Build-Out | June 01, 2026 |
| 4th Floor, Ste 460 | 1,267 SF | Negotiable | $40.00 /SF/YR $3.33 /SF/MO $50,680 /YR $4,223 /MO | Office | Partial Build-Out | Now |
| 8th Floor, Ste 850 | 6,205 SF | Negotiable | $40.00 /SF/YR $3.33 /SF/MO $248,200 /YR $20,683 /MO | Office | Full Build-Out | Now |
| 8th Floor, Ste 875 | 2,666 SF | Negotiable | $40.00 /SF/YR $3.33 /SF/MO $106,640 /YR $8,887 /MO | Office | - | Now |
4200 W Cypress St - 2nd Floor - Ste 250
4200 W Cypress St - 3rd Floor - Ste 300
4200 W Cypress St - 3rd Floor - Ste 320
4200 W Cypress St - 4th Floor - Ste 460
4200 W Cypress St - 8th Floor - Ste 850
4200 W Cypress St - 8th Floor - Ste 875
- SPACE
- SIZE
- TERM
- RENTAL RATE
- SPACE USE
- CONDITION
- AVAILABLE
- Rate includes utilities, building services and property expenses
- Open Floor Plan Layout
- Rate includes utilities, building services and property expenses
- Open Floor Plan Layout
- 5 Conference Rooms
- Central Air Conditioning
- Kitchen
- After Hours HVAC Available
- Fully Built-Out as Standard Office
- 5 Private Offices
- Space is in Excellent Condition
- Reception Area
- Natural Light
- Emergency Lighting
Mostly open space
- Rate includes utilities, building services and property expenses
- Mostly Open Floor Plan Layout
- 1 Conference Room
- Central Air Conditioning
- Partially Built-Out as Standard Office
- 2 Private Offices
- Space In Need of Renovation
- Rate includes utilities, building services and property expenses
- Mostly Open Floor Plan Layout
- Space is in Excellent Condition
- Kitchen
- Secure Storage
- After Hours HVAC Available
- Fully Built-Out as Standard Office
- 1 Conference Room
- Central Air Conditioning
- Print/Copy Room
- Natural Light
- Emergency Lighting
- Rate includes utilities, building services and property expenses
- Central Air Conditioning
- Mostly Open Floor Plan Layout
| Space | Size | Term | Rental Rate | Space Use | Condition | Available |
| 3rd Floor, Ste 350 | 1,328 SF | Negotiable | $40.00 /SF/YR $3.33 /SF/MO $53,120 /YR $4,427 /MO | Office | - | March 01, 2026 |
| 4th Floor, Ste 450 | 11,582 SF | Negotiable | $40.00 /SF/YR $3.33 /SF/MO $463,280 /YR $38,607 /MO | Office | Full Build-Out | Now |
| 6th Floor, Ste 650 | 6,740 SF | Negotiable | $40.00 /SF/YR $3.33 /SF/MO $269,600 /YR $22,467 /MO | Office | Partial Build-Out | Now |
| 9th Floor, Ste 940 | 4,380 SF | Negotiable | $40.00 /SF/YR $3.33 /SF/MO $175,200 /YR $14,600 /MO | Office | Full Build-Out | Now |
| 10th Floor, Ste 1000 | 22,725 SF | Negotiable | $40.00 /SF/YR $3.33 /SF/MO $909,000 /YR $75,750 /MO | Office | - | February 01, 2027 |
4350 W Cypress St - 3rd Floor - Ste 350
4350 W Cypress St - 4th Floor - Ste 450
4350 W Cypress St - 6th Floor - Ste 650
4350 W Cypress St - 9th Floor - Ste 940
4350 W Cypress St - 10th Floor - Ste 1000
4300 W Cypress St - 1st Floor - Ste 100
| Size | 3,669 SF |
| Term | Negotiable |
| Rental Rate | $40.00 /SF/YR |
| Space Use | Office |
| Condition | - |
| Available | February 01, 2026 |
- Rate includes utilities, building services and property expenses
- Mostly Open Floor Plan Layout
4300 W Cypress St - 8th Floor - Ste 825
| Size | 1,594 SF |
| Term | Negotiable |
| Rental Rate | $40.00 /SF/YR |
| Space Use | Office |
| Condition | Full Build-Out |
| Available | August 01, 2026 |
- Rate includes utilities, building services and property expenses
- Fully Built-Out as Standard Office
- Office intensive layout
4200 W Cypress St - 2nd Floor - Ste 250
| Size | 6,296 SF |
| Term | Negotiable |
| Rental Rate | $40.00 /SF/YR |
| Space Use | Office |
| Condition | Partial Build-Out |
| Available | Now |
- Rate includes utilities, building services and property expenses
- Partially Built-Out as Standard Office
- Open Floor Plan Layout
- Space is in Excellent Condition
- Central Air Conditioning
4200 W Cypress St - 3rd Floor - Ste 300
| Size | 4,744 SF |
| Term | Negotiable |
| Rental Rate | $40.00 /SF/YR |
| Space Use | Office |
| Condition | Full Build-Out |
| Available | Now |
- Rate includes utilities, building services and property expenses
- Fully Built-Out as Standard Office
- Open Floor Plan Layout
- 40.00
4200 W Cypress St - 3rd Floor - Ste 320
| Size | 3,309 SF |
| Term | Negotiable |
| Rental Rate | $40.00 /SF/YR |
| Space Use | Office |
| Condition | Full Build-Out |
| Available | June 01, 2026 |
- Rate includes utilities, building services and property expenses
- Fully Built-Out as Standard Office
- Mostly Open Floor Plan Layout
4200 W Cypress St - 4th Floor - Ste 460
| Size | 1,267 SF |
| Term | Negotiable |
| Rental Rate | $40.00 /SF/YR |
| Space Use | Office |
| Condition | Partial Build-Out |
| Available | Now |
- Rate includes utilities, building services and property expenses
- Partially Built-Out as Standard Office
- Open Floor Plan Layout
- Space is in Excellent Condition
- Central Air Conditioning
4200 W Cypress St - 8th Floor - Ste 850
| Size | 6,205 SF |
| Term | Negotiable |
| Rental Rate | $40.00 /SF/YR |
| Space Use | Office |
| Condition | Full Build-Out |
| Available | Now |
- Rate includes utilities, building services and property expenses
- Fully Built-Out as Standard Office
- Mostly Open Floor Plan Layout
4200 W Cypress St - 8th Floor - Ste 875
| Size | 2,666 SF |
| Term | Negotiable |
| Rental Rate | $40.00 /SF/YR |
| Space Use | Office |
| Condition | - |
| Available | Now |
- Rate includes utilities, building services and property expenses
- Mostly Open Floor Plan Layout
4350 W Cypress St - 3rd Floor - Ste 350
| Size | 1,328 SF |
| Term | Negotiable |
| Rental Rate | $40.00 /SF/YR |
| Space Use | Office |
| Condition | - |
| Available | March 01, 2026 |
- Rate includes utilities, building services and property expenses
- Open Floor Plan Layout
4350 W Cypress St - 4th Floor - Ste 450
| Size | 11,582 SF |
| Term | Negotiable |
| Rental Rate | $40.00 /SF/YR |
| Space Use | Office |
| Condition | Full Build-Out |
| Available | Now |
- Rate includes utilities, building services and property expenses
- Fully Built-Out as Standard Office
- Open Floor Plan Layout
- 5 Private Offices
- 5 Conference Rooms
- Space is in Excellent Condition
- Central Air Conditioning
- Reception Area
- Kitchen
- Natural Light
- After Hours HVAC Available
- Emergency Lighting
4350 W Cypress St - 6th Floor - Ste 650
| Size | 6,740 SF |
| Term | Negotiable |
| Rental Rate | $40.00 /SF/YR |
| Space Use | Office |
| Condition | Partial Build-Out |
| Available | Now |
Mostly open space
- Rate includes utilities, building services and property expenses
- Partially Built-Out as Standard Office
- Mostly Open Floor Plan Layout
- 2 Private Offices
- 1 Conference Room
- Space In Need of Renovation
- Central Air Conditioning
4350 W Cypress St - 9th Floor - Ste 940
| Size | 4,380 SF |
| Term | Negotiable |
| Rental Rate | $40.00 /SF/YR |
| Space Use | Office |
| Condition | Full Build-Out |
| Available | Now |
- Rate includes utilities, building services and property expenses
- Fully Built-Out as Standard Office
- Mostly Open Floor Plan Layout
- 1 Conference Room
- Space is in Excellent Condition
- Central Air Conditioning
- Kitchen
- Print/Copy Room
- Secure Storage
- Natural Light
- After Hours HVAC Available
- Emergency Lighting
4350 W Cypress St - 10th Floor - Ste 1000
| Size | 22,725 SF |
| Term | Negotiable |
| Rental Rate | $40.00 /SF/YR |
| Space Use | Office |
| Condition | - |
| Available | February 01, 2027 |
- Rate includes utilities, building services and property expenses
- Mostly Open Floor Plan Layout
- Central Air Conditioning
SITE PLAN
PARK OVERVIEW
Experience a dynamic work setting enveloped by a myriad of retail amenities at the heart of a rapidly expanding market at Meridian One and Two. The three-building office park is set in a serene environment flush with outdoor space that sparks creativity while offering easy ingress from W Cypress Street and signage opportunities that are visible from I-275. Tenants can take advantage of suites ranging in size from 1,148 to 23,880 square feet that provide both move-in ready and customizable options tailored to promote growth in addition to two delis on-site and the upscale Spark by Highwoods conference center. The property is also encircled by a variety of retail options, including Westshore Mall, which is home to Dick’s Sporting Goods, H&M, Victoria’s Secret, and Old Navy, and a host of other notable brands, such as Best Buy, Walmart, The Home Depot, Whole Foods, Publix, Barnes & Noble, and Nordstrom Rack, all within a four-minute drive. This, in conjunction with the ease of accessibility to the site via I-275 and brief eight-minute drives to Tampa’s central business districts and Tampa International Airport, provides a location that’s central to the best the area has to offer. This includes the Westshore and Midtown districts, a new mixed-use live-work-play development that exemplifies Tampa’s explosive growth with a myriad of shopping and living experiences minutes to Meridian. If convenience and connectivity in one of the nation’s fastest-growing markets are key, Meridian is the ideal destination.


































