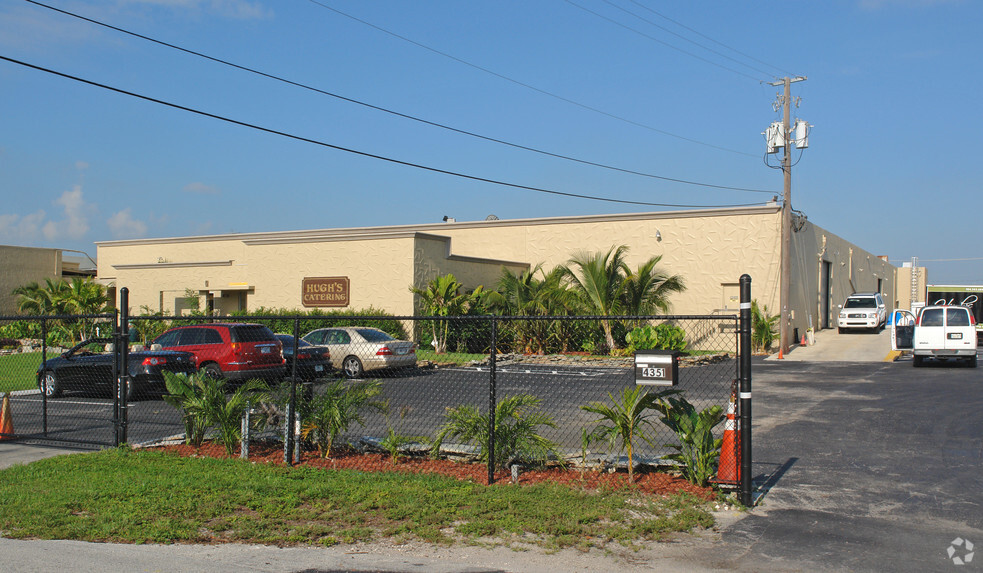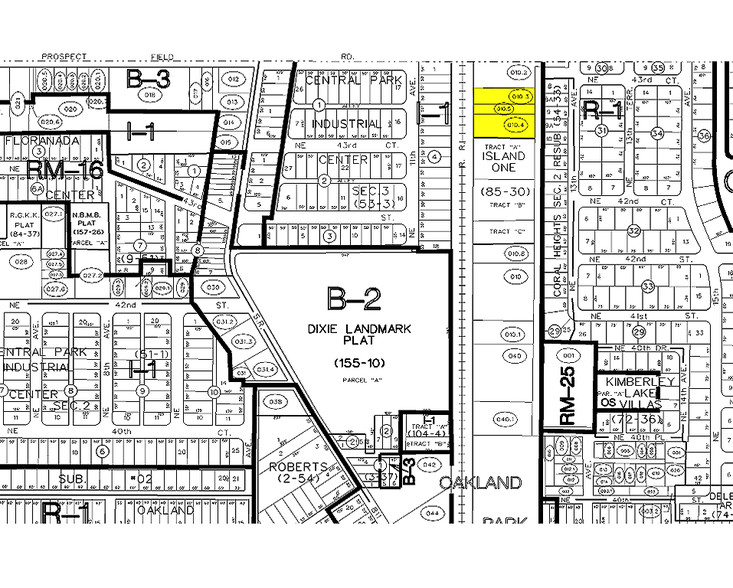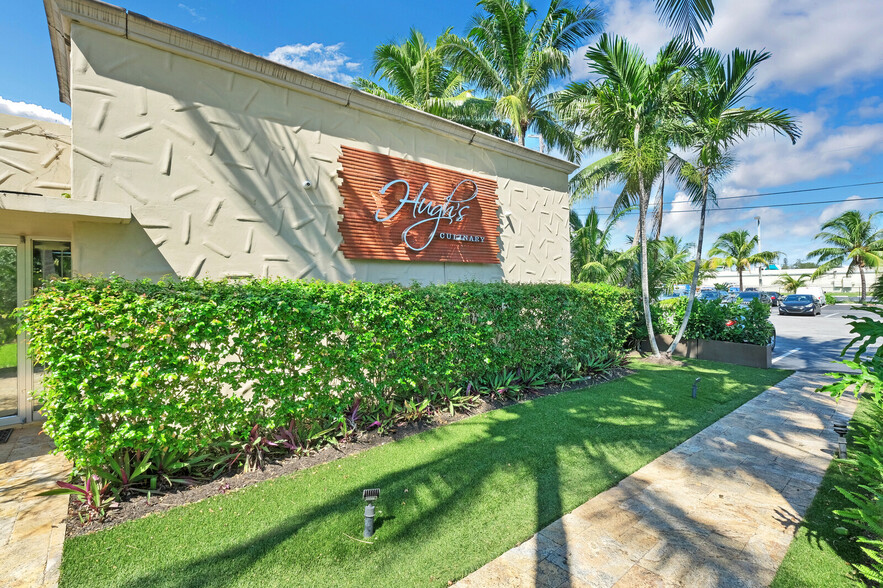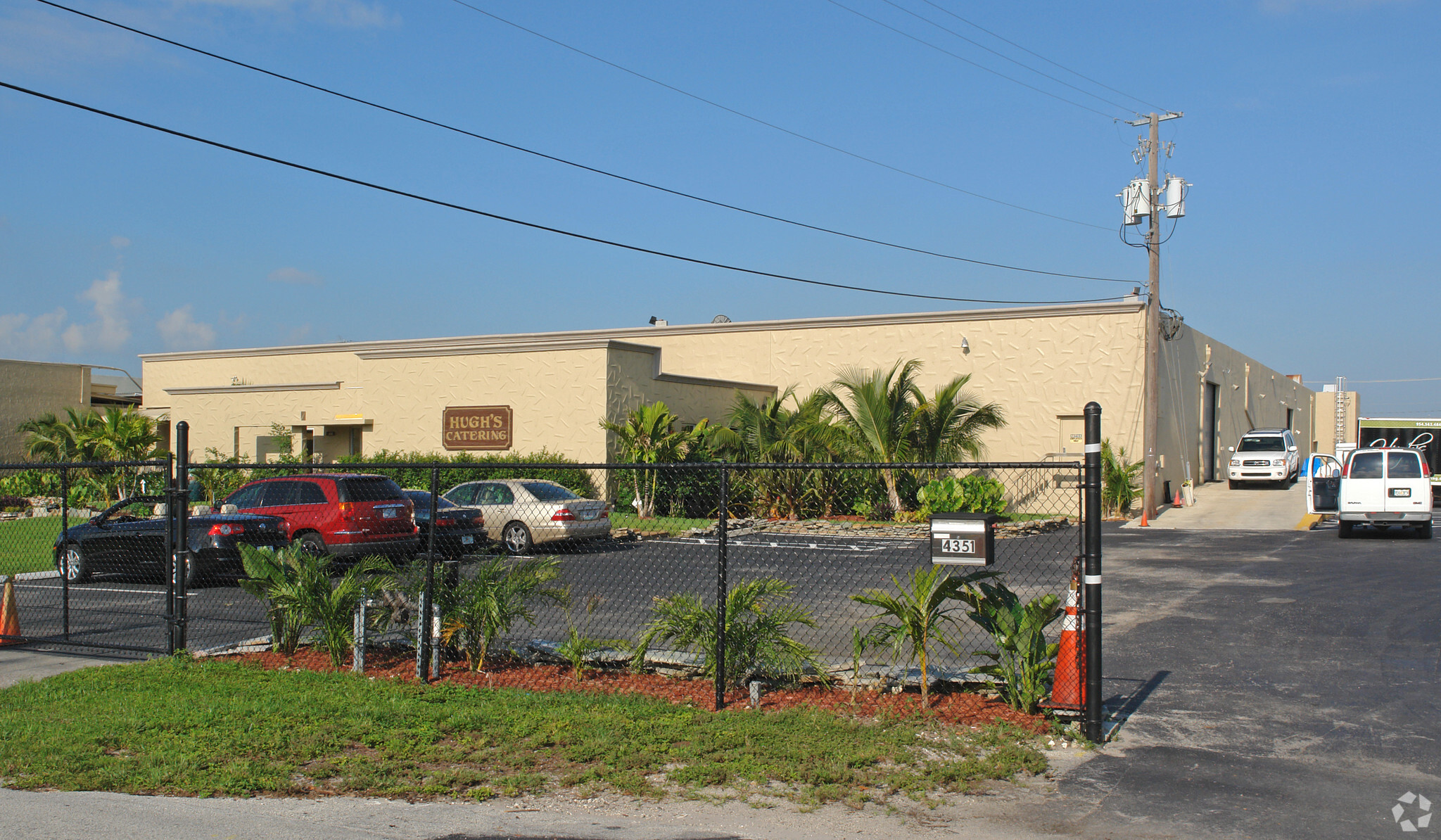
This feature is unavailable at the moment.
We apologize, but the feature you are trying to access is currently unavailable. We are aware of this issue and our team is working hard to resolve the matter.
Please check back in a few minutes. We apologize for the inconvenience.
- LoopNet Team
thank you

Your email has been sent!
Hugh's Catering 4351 NE 12th Ter
5,000 - 19,000 SF of Industrial Space Available in Oakland Park, FL 33334



Features
all available space(1)
Display Rental Rate as
- Space
- Size
- Term
- Rental Rate
- Space Use
- Condition
- Available
Approximately 19,000 SF, currently a catering facility. Food-prep areas, existing entertainment halls, private rooms for entertainment, executive offices, and leisure room. Flexible for enlarging entertainment area or expanding the kitchen facility. Rare on-site entertainment zoning.
- Sublease space available from current tenant
- Includes 3,000 SF of dedicated office space
- 2 Loading Docks
- Partitioned Offices
- Private Restrooms
- B-3 Zoning
- New Roof
- Lease rate does not include utilities, property expenses or building services
- 1 Drive Bay
- Central Air Conditioning
- Kitchen
- Freezer Space
- Ample Parking
| Space | Size | Term | Rental Rate | Space Use | Condition | Available |
| 1st Floor | 0.11-0.44 AC | Negotiable | $19.00 /SF/YR $1.58 /SF/MO $204.51 /m²/YR $17.04 /m²/MO $30,083 /MO $361,000 /YR | Industrial | Full Build-Out | Now |
1st Floor
| Size |
| 0.11-0.44 AC |
| Term |
| Negotiable |
| Rental Rate |
| $19.00 /SF/YR $1.58 /SF/MO $204.51 /m²/YR $17.04 /m²/MO $30,083 /MO $361,000 /YR |
| Space Use |
| Industrial |
| Condition |
| Full Build-Out |
| Available |
| Now |
1st Floor
| Size | 0.11-0.44 AC |
| Term | Negotiable |
| Rental Rate | $19.00 /SF/YR |
| Space Use | Industrial |
| Condition | Full Build-Out |
| Available | Now |
Approximately 19,000 SF, currently a catering facility. Food-prep areas, existing entertainment halls, private rooms for entertainment, executive offices, and leisure room. Flexible for enlarging entertainment area or expanding the kitchen facility. Rare on-site entertainment zoning.
- Sublease space available from current tenant
- Lease rate does not include utilities, property expenses or building services
- Includes 3,000 SF of dedicated office space
- 1 Drive Bay
- 2 Loading Docks
- Central Air Conditioning
- Partitioned Offices
- Kitchen
- Private Restrooms
- Freezer Space
- B-3 Zoning
- Ample Parking
- New Roof
Property Overview
The whole building is just over 32k Sf. Currently a two tenant building.
Warehouse FACILITY FACTS
Presented by

Hugh's Catering | 4351 NE 12th Ter
Hmm, there seems to have been an error sending your message. Please try again.
Thanks! Your message was sent.



