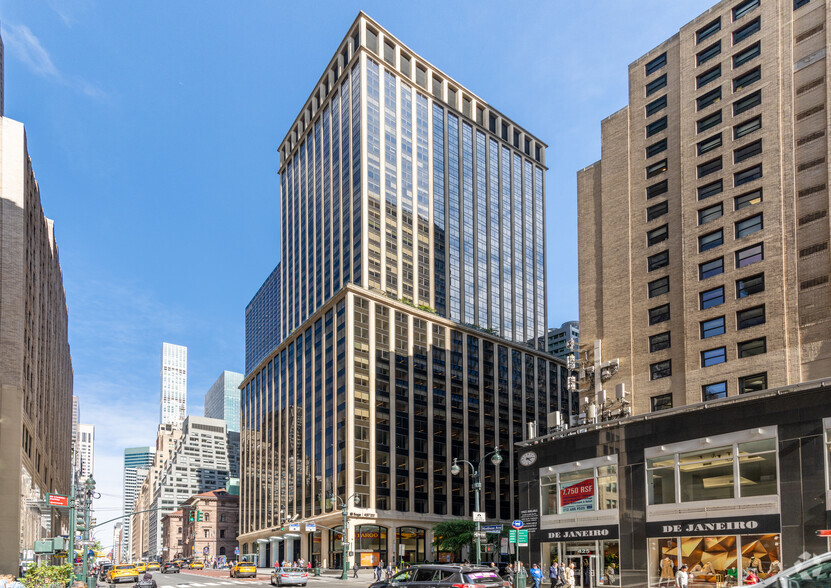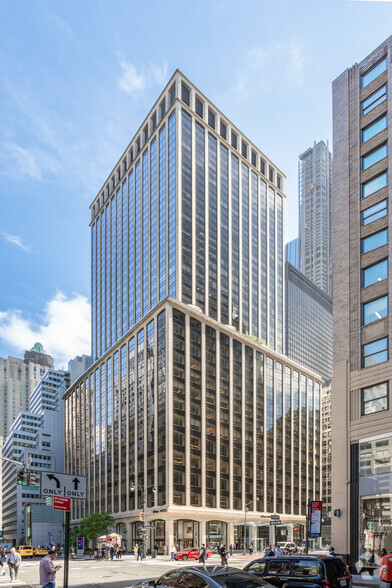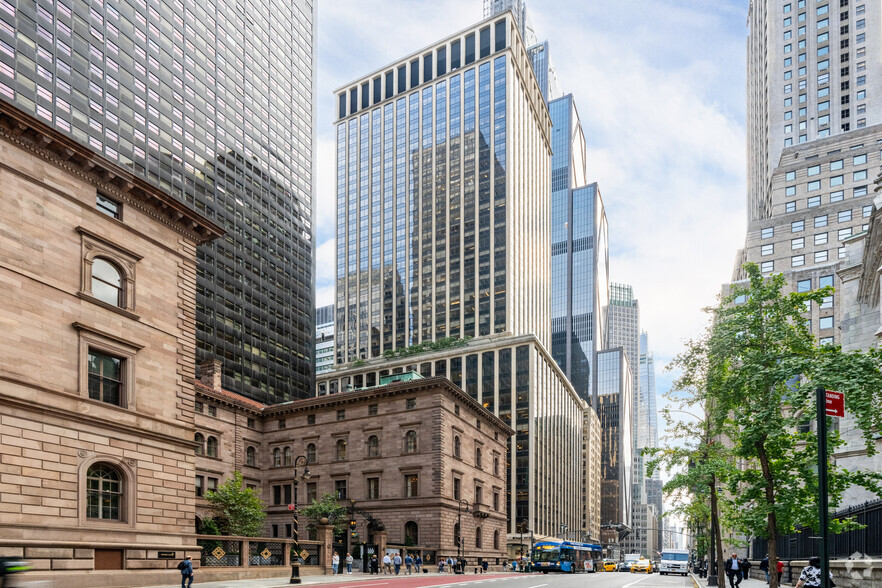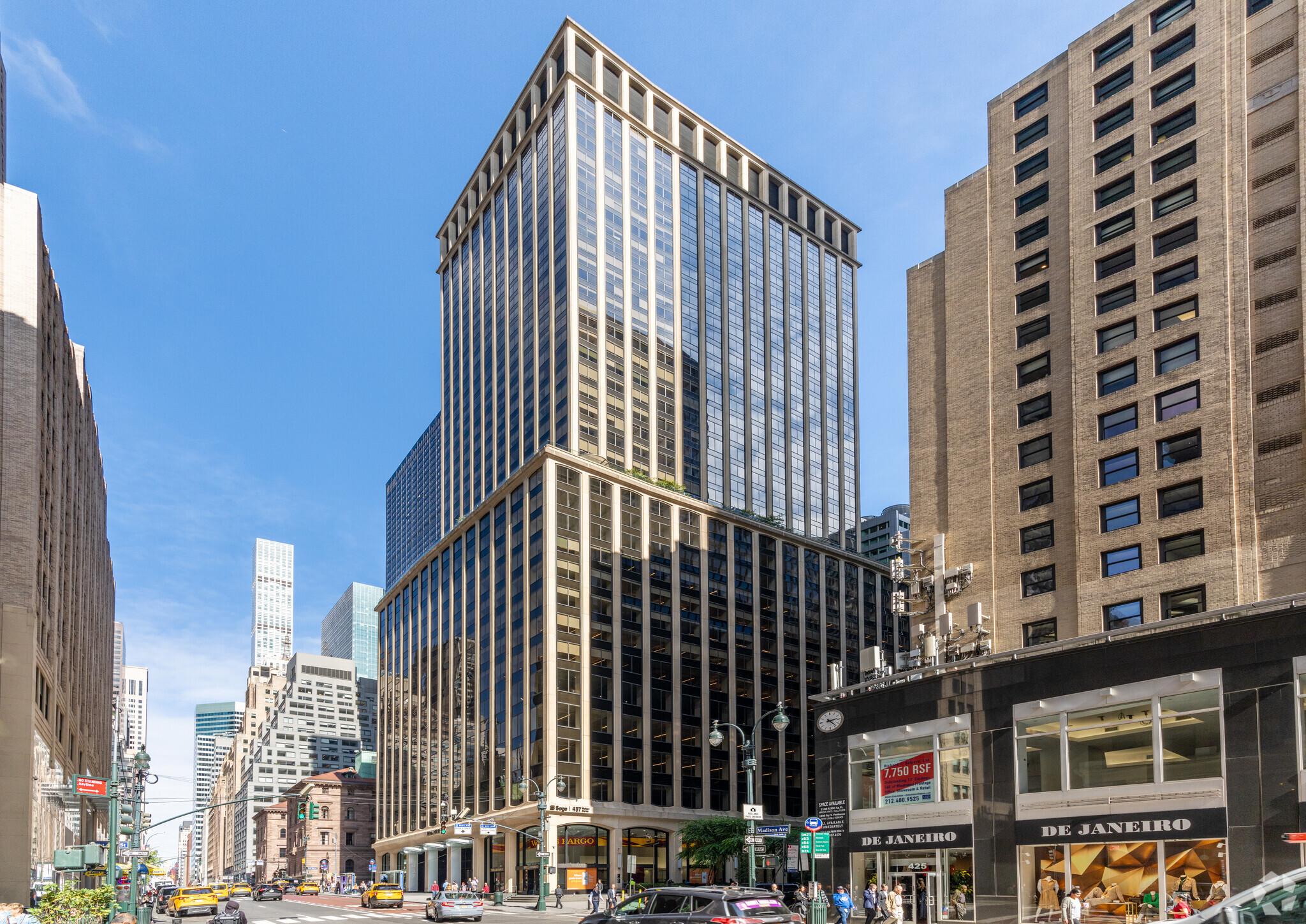
This feature is unavailable at the moment.
We apologize, but the feature you are trying to access is currently unavailable. We are aware of this issue and our team is working hard to resolve the matter.
Please check back in a few minutes. We apologize for the inconvenience.
- LoopNet Team
thank you

Your email has been sent!
437 Madison Ave
3,816 - 193,749 SF of 4-Star Office Space Available in New York, NY 10022



HIGHLIGHTS
- 437 Madison Avenue is a landmark office building in Manhattan's Plaza District, offering customizable suites to meet all organizational needs.
- At over 17,000 square feet, Oasis at 437 Madison Avenue is perfect for enhancing work-life balance with a cafe bar, lounge, terrace garden, and more.
- Tailored workspace solutions at competitive price points range from layout, suite size, interior finishes, furniture, and high-tech connectivity.
- Tenants experience a world-class office environment with a recently renovated lobby and plaza arcade, covered parking, and upgraded business systems.
- Certifications and awards from LEED, BOMA, and GBAC represent 437 Madison Avenue's commitment to sustainability, operations, and management.
- Located between 49th and 50th Streets, surrounded by dining, entertainment, and upscale hotels near Grand Central, Port Authority, and Penn Station.
ALL AVAILABLE SPACES(9)
Display Rental Rate as
- SPACE
- SIZE
- TERM
- RENTAL RATE
- SPACE USE
- CONDITION
- AVAILABLE
Sage is excited to announce 437 Madison Avenue’s new blocks of space, with opportunities to lease a single floor (31,800 to 32,863 square feet), multiple floors, or the entire block of space. This unique opportunity creates the optimal workplace experience and the ideal Plaza District home base for your company.
- 52 Private Offices
- 15 Workstations
- Can be combined with additional space(s) for up to 97,319 SF of adjacent space
- Reception Area
- Elevator Access
- Private Restrooms
- Features include meeting rooms and wellness room
- 4 Conference Rooms
- Partially Demolished Space
- Central Air Conditioning
- Kitchen
- Print/Copy Room
- Natural Light
Sage is excited to announce 437 Madison Avenue’s new blocks of space, with opportunities to lease a single floor (31,800 to 32,863 square feet), multiple floors, or the entire block of space. This unique opportunity creates the optimal workplace experience and the ideal Plaza District home base for your company.
- 52 Private Offices
- Can be combined with additional space(s) for up to 97,319 SF of adjacent space
- Reception Area
- Elevator Access
- Private Restrooms
- Features include meeting rooms and wellness room
- 4 Conference Rooms
- Central Air Conditioning
- Kitchen
- Print/Copy Room
- Natural Light
Sage is excited to announce 437 Madison Avenue’s new blocks of space, with opportunities to lease a single floor (31,800 to 32,863 square feet), multiple floors, or the entire block of space. This unique opportunity creates the optimal workplace experience and the ideal Plaza District home base for your company.
- Office intensive layout
- Kitchen
- Features include meeting rooms and wellness room
- Can be combined with additional space(s) for up to 97,319 SF of adjacent space
- Elevator Access
LEASE OUT ON 11,12,14 Sage is excited to announce 437 Madison Avenue’s new blocks of space, with opportunities to lease a single floor (31,800 to 32,863 square feet), multiple floors, or the entire block of space. This unique opportunity creates the optimal workplace experience and the ideal Plaza District home base for your company.
- Can be combined with additional space(s) for up to 82,481 SF of adjacent space
- Kitchen
- Private Restrooms
- Central Air Conditioning
- Elevator Access
- Office or open floor plan options available.
LEASE OUT ON 11,12,14 Sage is excited to announce 437 Madison Avenue’s new blocks of space, with opportunities to lease a single floor (31,800 to 32,863 square feet), multiple floors, or the entire block of space. This unique opportunity creates the optimal workplace experience and the ideal Plaza District home base for your company.
- Can be combined with additional space(s) for up to 82,481 SF of adjacent space
- Elevator Access
- Natural Light
- Central Air Conditioning
- Private Restrooms
- Office or open floor plan options available.
LEASE OUT ON 11,12,14 Sage is excited to announce 437 Madison Avenue’s new blocks of space, with opportunities to lease a single floor (31,800 to 32,863 square feet), multiple floors, or the entire block of space. This unique opportunity creates the optimal workplace experience and the ideal Plaza District home base for your company.
- Can be combined with additional space(s) for up to 82,481 SF of adjacent space
- Wi-Fi Connectivity
- Emergency Lighting
- Open-Plan
- Office or open floor plan options available.
- Central Air and Heating
- Natural Light
- Accent Lighting
- Wheelchair Accessible
- Fully Built-Out as Standard Office
- 4 Private Offices
- 18 Workstations
- Reception Area
- Open Floor Plan Layout
- 2 Conference Rooms
- Space is in Excellent Condition
- Partially Built-Out as Standard Office
- Space is in Excellent Condition
- Mostly Open Floor Plan Layout
- Partially Built-Out as Standard Office
- 1 Conference Room
- Space is in Excellent Condition
- Mostly Open Floor Plan Layout
- 18 Workstations
| Space | Size | Term | Rental Rate | Space Use | Condition | Available |
| 2nd Floor, Ste 0200 | 32,863 SF | 10-15 Years | Upon Request Upon Request Upon Request Upon Request | Office | Shell Space | Now |
| 3rd Floor, Ste 0300 | 32,383 SF | 10-15 Years | Upon Request Upon Request Upon Request Upon Request | Office | Shell Space | Now |
| 4th Floor, Ste 0400 | 32,073 SF | 10-15 Years | Upon Request Upon Request Upon Request Upon Request | Office | Shell Space | Now |
| 11th Floor, Ste 1100 | 31,800 SF | 10-15 Years | Upon Request Upon Request Upon Request Upon Request | Office | Shell Space | Now |
| 12th Floor, Ste 1200 | 31,800 SF | 1-20 Years | Upon Request Upon Request Upon Request Upon Request | Office | Shell Space | Now |
| 14th Floor, Ste 1401 | 18,881 SF | 1-20 Years | Upon Request Upon Request Upon Request Upon Request | Office | Shell Space | Now |
| 20th Floor, Ste 2004 | 4,230 SF | 1-20 Years | Upon Request Upon Request Upon Request Upon Request | Office | Full Build-Out | October 01, 2025 |
| 32nd Floor, Ste 3202 | 5,903 SF | 3-10 Years | Upon Request Upon Request Upon Request Upon Request | Office | Partial Build-Out | October 01, 2025 |
| 32nd Floor, Ste 3203 | 3,816 SF | 3-10 Years | Upon Request Upon Request Upon Request Upon Request | Office | Partial Build-Out | October 01, 2025 |
2nd Floor, Ste 0200
| Size |
| 32,863 SF |
| Term |
| 10-15 Years |
| Rental Rate |
| Upon Request Upon Request Upon Request Upon Request |
| Space Use |
| Office |
| Condition |
| Shell Space |
| Available |
| Now |
3rd Floor, Ste 0300
| Size |
| 32,383 SF |
| Term |
| 10-15 Years |
| Rental Rate |
| Upon Request Upon Request Upon Request Upon Request |
| Space Use |
| Office |
| Condition |
| Shell Space |
| Available |
| Now |
4th Floor, Ste 0400
| Size |
| 32,073 SF |
| Term |
| 10-15 Years |
| Rental Rate |
| Upon Request Upon Request Upon Request Upon Request |
| Space Use |
| Office |
| Condition |
| Shell Space |
| Available |
| Now |
11th Floor, Ste 1100
| Size |
| 31,800 SF |
| Term |
| 10-15 Years |
| Rental Rate |
| Upon Request Upon Request Upon Request Upon Request |
| Space Use |
| Office |
| Condition |
| Shell Space |
| Available |
| Now |
12th Floor, Ste 1200
| Size |
| 31,800 SF |
| Term |
| 1-20 Years |
| Rental Rate |
| Upon Request Upon Request Upon Request Upon Request |
| Space Use |
| Office |
| Condition |
| Shell Space |
| Available |
| Now |
14th Floor, Ste 1401
| Size |
| 18,881 SF |
| Term |
| 1-20 Years |
| Rental Rate |
| Upon Request Upon Request Upon Request Upon Request |
| Space Use |
| Office |
| Condition |
| Shell Space |
| Available |
| Now |
20th Floor, Ste 2004
| Size |
| 4,230 SF |
| Term |
| 1-20 Years |
| Rental Rate |
| Upon Request Upon Request Upon Request Upon Request |
| Space Use |
| Office |
| Condition |
| Full Build-Out |
| Available |
| October 01, 2025 |
32nd Floor, Ste 3202
| Size |
| 5,903 SF |
| Term |
| 3-10 Years |
| Rental Rate |
| Upon Request Upon Request Upon Request Upon Request |
| Space Use |
| Office |
| Condition |
| Partial Build-Out |
| Available |
| October 01, 2025 |
32nd Floor, Ste 3203
| Size |
| 3,816 SF |
| Term |
| 3-10 Years |
| Rental Rate |
| Upon Request Upon Request Upon Request Upon Request |
| Space Use |
| Office |
| Condition |
| Partial Build-Out |
| Available |
| October 01, 2025 |
2nd Floor, Ste 0200
| Size | 32,863 SF |
| Term | 10-15 Years |
| Rental Rate | Upon Request |
| Space Use | Office |
| Condition | Shell Space |
| Available | Now |
Sage is excited to announce 437 Madison Avenue’s new blocks of space, with opportunities to lease a single floor (31,800 to 32,863 square feet), multiple floors, or the entire block of space. This unique opportunity creates the optimal workplace experience and the ideal Plaza District home base for your company.
- 52 Private Offices
- 4 Conference Rooms
- 15 Workstations
- Partially Demolished Space
- Can be combined with additional space(s) for up to 97,319 SF of adjacent space
- Central Air Conditioning
- Reception Area
- Kitchen
- Elevator Access
- Print/Copy Room
- Private Restrooms
- Natural Light
- Features include meeting rooms and wellness room
3rd Floor, Ste 0300
| Size | 32,383 SF |
| Term | 10-15 Years |
| Rental Rate | Upon Request |
| Space Use | Office |
| Condition | Shell Space |
| Available | Now |
Sage is excited to announce 437 Madison Avenue’s new blocks of space, with opportunities to lease a single floor (31,800 to 32,863 square feet), multiple floors, or the entire block of space. This unique opportunity creates the optimal workplace experience and the ideal Plaza District home base for your company.
- 52 Private Offices
- 4 Conference Rooms
- Can be combined with additional space(s) for up to 97,319 SF of adjacent space
- Central Air Conditioning
- Reception Area
- Kitchen
- Elevator Access
- Print/Copy Room
- Private Restrooms
- Natural Light
- Features include meeting rooms and wellness room
4th Floor, Ste 0400
| Size | 32,073 SF |
| Term | 10-15 Years |
| Rental Rate | Upon Request |
| Space Use | Office |
| Condition | Shell Space |
| Available | Now |
Sage is excited to announce 437 Madison Avenue’s new blocks of space, with opportunities to lease a single floor (31,800 to 32,863 square feet), multiple floors, or the entire block of space. This unique opportunity creates the optimal workplace experience and the ideal Plaza District home base for your company.
- Office intensive layout
- Can be combined with additional space(s) for up to 97,319 SF of adjacent space
- Kitchen
- Elevator Access
- Features include meeting rooms and wellness room
11th Floor, Ste 1100
| Size | 31,800 SF |
| Term | 10-15 Years |
| Rental Rate | Upon Request |
| Space Use | Office |
| Condition | Shell Space |
| Available | Now |
LEASE OUT ON 11,12,14 Sage is excited to announce 437 Madison Avenue’s new blocks of space, with opportunities to lease a single floor (31,800 to 32,863 square feet), multiple floors, or the entire block of space. This unique opportunity creates the optimal workplace experience and the ideal Plaza District home base for your company.
- Can be combined with additional space(s) for up to 82,481 SF of adjacent space
- Central Air Conditioning
- Kitchen
- Elevator Access
- Private Restrooms
- Office or open floor plan options available.
12th Floor, Ste 1200
| Size | 31,800 SF |
| Term | 1-20 Years |
| Rental Rate | Upon Request |
| Space Use | Office |
| Condition | Shell Space |
| Available | Now |
LEASE OUT ON 11,12,14 Sage is excited to announce 437 Madison Avenue’s new blocks of space, with opportunities to lease a single floor (31,800 to 32,863 square feet), multiple floors, or the entire block of space. This unique opportunity creates the optimal workplace experience and the ideal Plaza District home base for your company.
- Can be combined with additional space(s) for up to 82,481 SF of adjacent space
- Central Air Conditioning
- Elevator Access
- Private Restrooms
- Natural Light
- Office or open floor plan options available.
14th Floor, Ste 1401
| Size | 18,881 SF |
| Term | 1-20 Years |
| Rental Rate | Upon Request |
| Space Use | Office |
| Condition | Shell Space |
| Available | Now |
LEASE OUT ON 11,12,14 Sage is excited to announce 437 Madison Avenue’s new blocks of space, with opportunities to lease a single floor (31,800 to 32,863 square feet), multiple floors, or the entire block of space. This unique opportunity creates the optimal workplace experience and the ideal Plaza District home base for your company.
- Can be combined with additional space(s) for up to 82,481 SF of adjacent space
- Central Air and Heating
- Wi-Fi Connectivity
- Natural Light
- Emergency Lighting
- Accent Lighting
- Open-Plan
- Wheelchair Accessible
- Office or open floor plan options available.
20th Floor, Ste 2004
| Size | 4,230 SF |
| Term | 1-20 Years |
| Rental Rate | Upon Request |
| Space Use | Office |
| Condition | Full Build-Out |
| Available | October 01, 2025 |
- Fully Built-Out as Standard Office
- Open Floor Plan Layout
- 4 Private Offices
- 2 Conference Rooms
- 18 Workstations
- Space is in Excellent Condition
- Reception Area
32nd Floor, Ste 3202
| Size | 5,903 SF |
| Term | 3-10 Years |
| Rental Rate | Upon Request |
| Space Use | Office |
| Condition | Partial Build-Out |
| Available | October 01, 2025 |
- Partially Built-Out as Standard Office
- Mostly Open Floor Plan Layout
- Space is in Excellent Condition
32nd Floor, Ste 3203
| Size | 3,816 SF |
| Term | 3-10 Years |
| Rental Rate | Upon Request |
| Space Use | Office |
| Condition | Partial Build-Out |
| Available | October 01, 2025 |
- Partially Built-Out as Standard Office
- Mostly Open Floor Plan Layout
- 1 Conference Room
- 18 Workstations
- Space is in Excellent Condition
PROPERTY OVERVIEW
Occupying the entire eastern block of Madison Avenue from 49th to 50th Street, 437 Madison Avenue captivates a distinctive presence in the heart of the Plaza District, Manhattan's most prestigious neighborhood. The tower rises 40 stories above an elegant plaza garden and is uniquely desirable among New York City's finest office destinations. Inspiring services, tailored experiences, and Class A amenities are available to the building's tenants, ranging from blue-chip and Fortune 500 companies to Global 400 and emerging firms. A recent $60 million lobby and plaza-arcade capital improvements program has transformed the tower for the most discerning tenants. In addition to the Fogarty Finger-designed lobby and updated elevator cabs, the luxury property features state-of-the-art business systems, a 15th-floor terrace garden, and a Tier 4 backup generator to support essential fire and life safety systems. Other building features and amenities include a 24-hour lobby attendant, on-site covered parking, a bicycle room, and the Fogarty Finger-designed Oasis – a dedicated amenity space across two levels for employees to work, collaborate, and socialize with an exclusive lounge, a cafe bar, the Winter Garden special event and private dining room, soundproof breakout studios, and more. 437 Madison Avenue is LEED Certified, BOMA 360 Performance awarded, and GBAC STAR accredited. Owned and managed by Sage Realty, tenants are granted exclusive access to Sage Services, Sage Social, and a Sage Passport to every Oasis amenity space across the entire Sage Collection. Sage Realty's workplace solutions are fully customizable and optimized to empower businesses to achieve more at work in consideration of suite size, layout, price point, design finishes, furniture, branding, and technology to meet all organizational and employee needs. Located where the Grand Central and Plaza Districts meet, 437 Madison Avenue is easily accessible from all of New York City, Long Island, and the greater tri-state area via road and rail. The blocks immediately surrounding the property offer an abundance of choices for dining and entertaining clients and upscale hotels to accommodate overnight business guests. At the epicenter of one of the world's most prestigious thoroughfares, 437 Madison Avenue is only minutes from Grand Central Terminal, Penn Station, Port Authority, Lincoln Tunnel, and the Queensboro Bridge.
- 24 Hour Access
- Banking
- Bus Line
- Controlled Access
- Concierge
- Conferencing Facility
- Courtyard
- Metro/Subway
- Property Manager on Site
- Restaurant
- LEED Certified
- Wheelchair Accessible
- Roof Terrace
- Basement
- Bicycle Storage
- Natural Light
- Reception
- Drop Ceiling
- Air Conditioning
- Smoke Detector
PROPERTY FACTS
Presented by

437 Madison Ave
Hmm, there seems to have been an error sending your message. Please try again.
Thanks! Your message was sent.
















