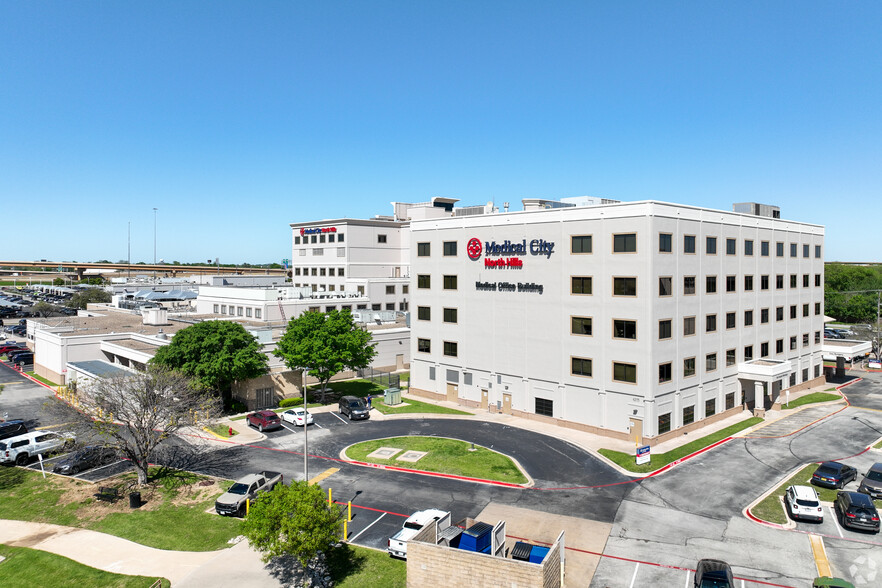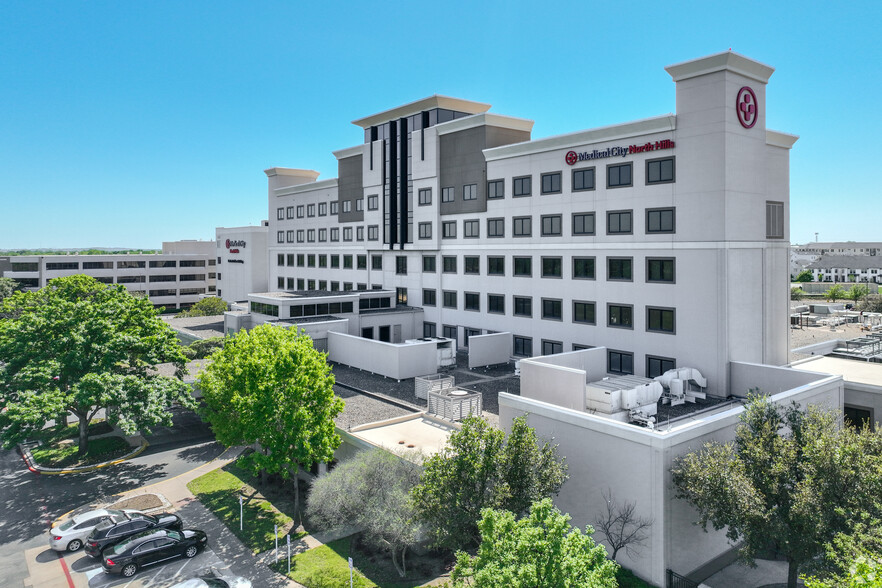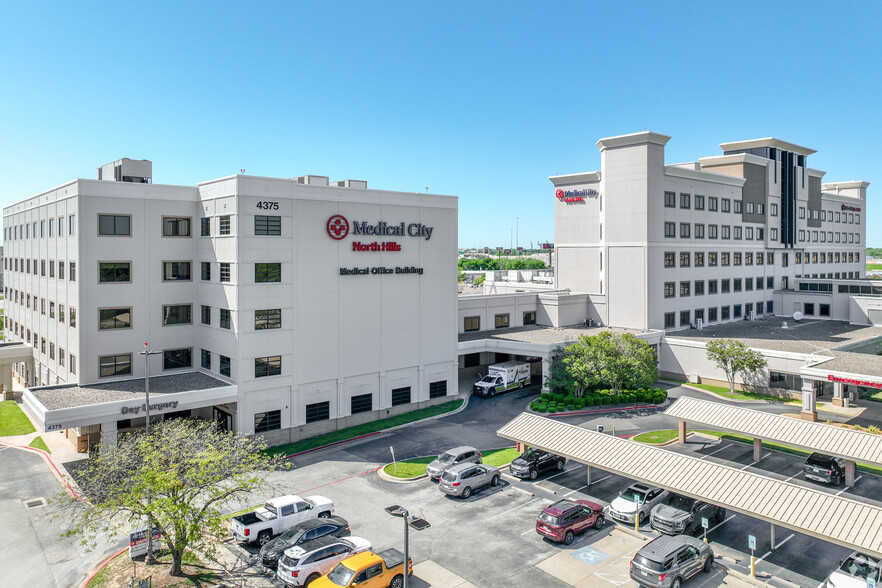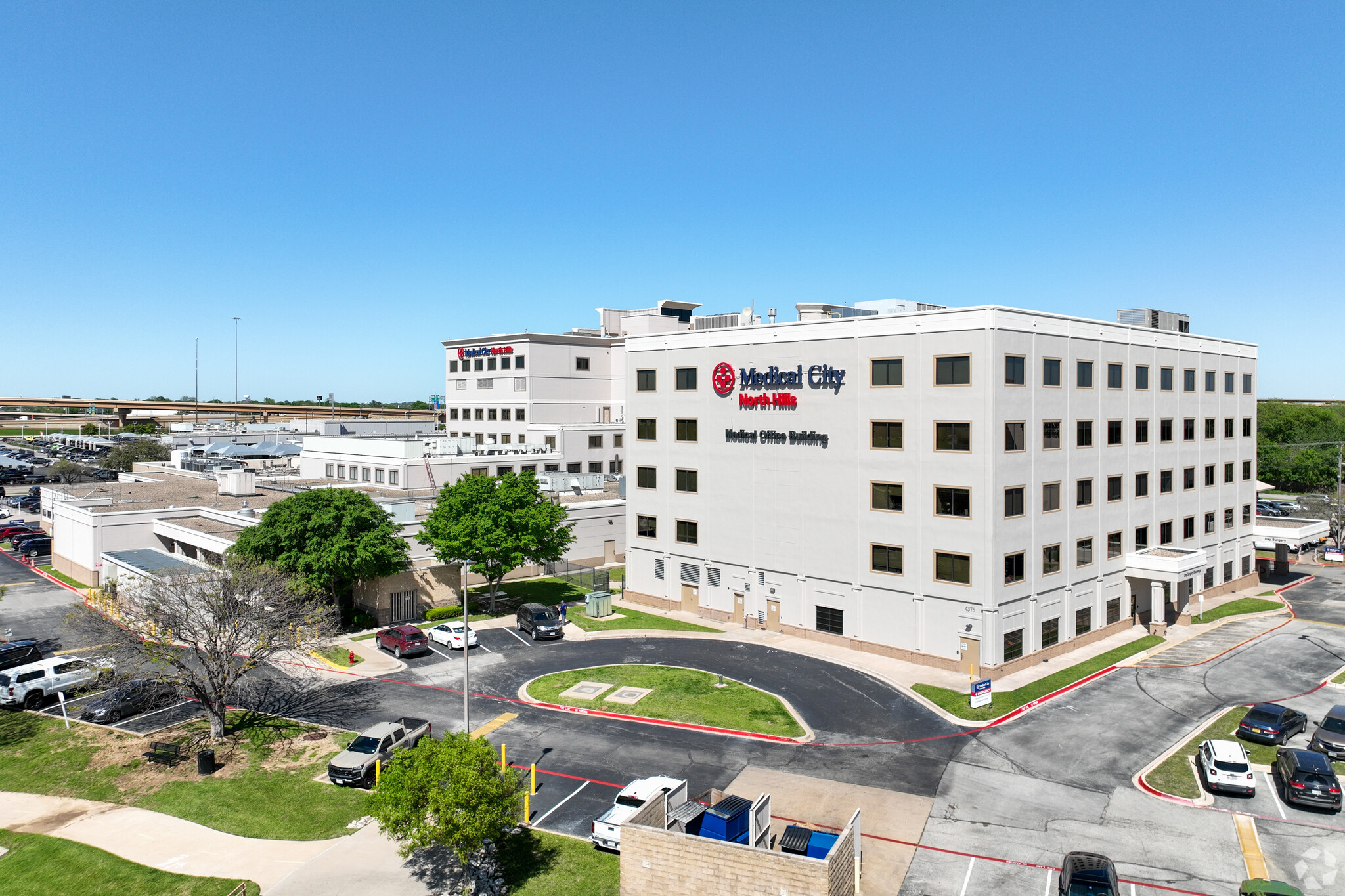Your email has been sent.
North Hills Medical Office Building 4375 Booth Calloway Rd 1,545 - 34,371 SF of Space Available in North Richland Hills, TX 76180



HIGHLIGHTS
- Convenient access to Loop 820, Highway-183 Airport Freeway, Highway 121
- ER on-site
- Comprehensive Spine Services
- Advanced Cardiovascular Care - new state-of-the-art Cath Lab on-site
- Accredited Chest Pain Center and Advanced Primary Stroke Center
ALL AVAILABLE SPACES(10)
Display Rental Rate as
- SPACE
- SIZE
- TERM
- RENTAL RATE
- SPACE USE
- CONDITION
- AVAILABLE
Generous TI available. Direct access to hospital operating rooms. Walkable to City Point mixed-use development.
- Partially Built-Out as Standard Medical Space
- Space is in Excellent Condition
- Move-In Ready Suites Available
- Office intensive layout
- Can be combined with additional space(s) for up to 8,347 SF of adjacent space
Generous TI available. Direct access to hospital operating rooms. Walkable to City Point mixed-use development.
- Fully Built-Out as Health Care Space
- Can be combined with additional space(s) for up to 3,751 SF of adjacent space
- Space In Need of Renovation
- https://my.matterport.com/show/?m=2ejAKHHAydY
Generous TI available. Direct access to hospital operating rooms. Walkable to City Point mixed-use development.
- Fully Built-Out as Standard Medical Space
- Fits 4 - 13 People
- Can be combined with additional space(s) for up to 3,751 SF of adjacent space
- Office intensive layout
- Space is in Excellent Condition
- Move-In Ready Suites Available
Generous TI available. Direct access to hospital operating rooms. Walkable to City Point mixed-use development.
- Partially Built-Out as Standard Office
- Fits 18 - 55 People
- Can be combined with additional space(s) for up to 8,347 SF of adjacent space
- Office intensive layout
- Space is in Excellent Condition
- Move-In Ready Suites Available
Generous TI available. Direct access to hospital operating rooms. Walkable to City Point mixed-use development.
- Fully Built-Out as Health Care Space
- Can be combined with additional space(s) for up to 8,292 SF of adjacent space
- Space In Need of Renovation
- https://my.matterport.com/show/?m=yPX4rYaDmjX
Link to Virtual Tour: https://my.matterport.com/show/?m=mtZw6nJRtoa. Generous TI available. Direct access to hospital operating rooms. Walkable to City Point mixed-use development.
- Can be combined with additional space(s) for up to 8,292 SF of adjacent space
- Move-In Ready Suites Available
Generous TI available. Direct access to hospital operating rooms. Walkable to City Point mixed-use development.
- Space is in Excellent Condition
- https://my.matterport.com/show/?m=dQKJtSUfAc8
- Can be combined with additional space(s) for up to 8,762 SF of adjacent space
- Move-In Ready Suites Available
Generous TI available. Direct access to hospital operating rooms. Walkable to City Point mixed-use development.
- Partially Built-Out as Standard Office
- Fits 8 - 25 People
- Can be combined with additional space(s) for up to 8,762 SF of adjacent space
- Office intensive layout
- Space is in Excellent Condition
- Move-In Ready Suites Available
Generous TI available. Direct access to hospital operating rooms. Walkable to City Point mixed-use development.
- Fully Built-Out as Standard Medical Space
- Fits 14 - 42 People
- Move-In Ready Suites Available
- Office intensive layout
- Space is in Excellent Condition
Generous TI available. Direct access to hospital operating rooms. Walkable to City Point mixed-use development.
- Fully Built-Out as Health Care Space
- Can be combined with additional space(s) for up to 8,762 SF of adjacent space
- Space is in Excellent Condition
- Move-In Ready Suites Available
| Space | Size | Term | Rental Rate | Space Use | Condition | Available |
| 3rd Floor, Ste 300 | 1,545 SF | Negotiable | Upon Request Upon Request Upon Request Upon Request | Medical | Partial Build-Out | Now |
| 3rd Floor, Ste 301 | 2,188 SF | Negotiable | Upon Request Upon Request Upon Request Upon Request | Medical | Full Build-Out | Now |
| 3rd Floor, Ste 303 | 1,563 SF | Negotiable | Upon Request Upon Request Upon Request Upon Request | Office/Medical | Full Build-Out | Now |
| 3rd Floor, Ste 306 | 6,802 SF | Negotiable | Upon Request Upon Request Upon Request Upon Request | Office/Medical | Partial Build-Out | Now |
| 4th Floor, Ste 402 | 5,349 SF | Negotiable | Upon Request Upon Request Upon Request Upon Request | Medical | Full Build-Out | Now |
| 4th Floor, Ste 410 | 2,943 SF | 3-10 Years | Upon Request Upon Request Upon Request Upon Request | Medical | Spec Suite | Now |
| 5th Floor, Ste 501 | 2,882 SF | 5-10 Years | Upon Request Upon Request Upon Request Upon Request | Medical | Full Build-Out | Now |
| 5th Floor, Ste 505 | 3,102 SF | Negotiable | Upon Request Upon Request Upon Request Upon Request | Office/Medical | Partial Build-Out | Now |
| 5th Floor, Ste 506 | 5,219 SF | Negotiable | Upon Request Upon Request Upon Request Upon Request | Office/Medical | Full Build-Out | Now |
| 5th Floor, Ste 507 | 2,778 SF | Negotiable | Upon Request Upon Request Upon Request Upon Request | Medical | Full Build-Out | Now |
3rd Floor, Ste 300
| Size |
| 1,545 SF |
| Term |
| Negotiable |
| Rental Rate |
| Upon Request Upon Request Upon Request Upon Request |
| Space Use |
| Medical |
| Condition |
| Partial Build-Out |
| Available |
| Now |
3rd Floor, Ste 301
| Size |
| 2,188 SF |
| Term |
| Negotiable |
| Rental Rate |
| Upon Request Upon Request Upon Request Upon Request |
| Space Use |
| Medical |
| Condition |
| Full Build-Out |
| Available |
| Now |
3rd Floor, Ste 303
| Size |
| 1,563 SF |
| Term |
| Negotiable |
| Rental Rate |
| Upon Request Upon Request Upon Request Upon Request |
| Space Use |
| Office/Medical |
| Condition |
| Full Build-Out |
| Available |
| Now |
3rd Floor, Ste 306
| Size |
| 6,802 SF |
| Term |
| Negotiable |
| Rental Rate |
| Upon Request Upon Request Upon Request Upon Request |
| Space Use |
| Office/Medical |
| Condition |
| Partial Build-Out |
| Available |
| Now |
4th Floor, Ste 402
| Size |
| 5,349 SF |
| Term |
| Negotiable |
| Rental Rate |
| Upon Request Upon Request Upon Request Upon Request |
| Space Use |
| Medical |
| Condition |
| Full Build-Out |
| Available |
| Now |
4th Floor, Ste 410
| Size |
| 2,943 SF |
| Term |
| 3-10 Years |
| Rental Rate |
| Upon Request Upon Request Upon Request Upon Request |
| Space Use |
| Medical |
| Condition |
| Spec Suite |
| Available |
| Now |
5th Floor, Ste 501
| Size |
| 2,882 SF |
| Term |
| 5-10 Years |
| Rental Rate |
| Upon Request Upon Request Upon Request Upon Request |
| Space Use |
| Medical |
| Condition |
| Full Build-Out |
| Available |
| Now |
5th Floor, Ste 505
| Size |
| 3,102 SF |
| Term |
| Negotiable |
| Rental Rate |
| Upon Request Upon Request Upon Request Upon Request |
| Space Use |
| Office/Medical |
| Condition |
| Partial Build-Out |
| Available |
| Now |
5th Floor, Ste 506
| Size |
| 5,219 SF |
| Term |
| Negotiable |
| Rental Rate |
| Upon Request Upon Request Upon Request Upon Request |
| Space Use |
| Office/Medical |
| Condition |
| Full Build-Out |
| Available |
| Now |
5th Floor, Ste 507
| Size |
| 2,778 SF |
| Term |
| Negotiable |
| Rental Rate |
| Upon Request Upon Request Upon Request Upon Request |
| Space Use |
| Medical |
| Condition |
| Full Build-Out |
| Available |
| Now |
3rd Floor, Ste 300
| Size | 1,545 SF |
| Term | Negotiable |
| Rental Rate | Upon Request |
| Space Use | Medical |
| Condition | Partial Build-Out |
| Available | Now |
Generous TI available. Direct access to hospital operating rooms. Walkable to City Point mixed-use development.
- Partially Built-Out as Standard Medical Space
- Office intensive layout
- Space is in Excellent Condition
- Can be combined with additional space(s) for up to 8,347 SF of adjacent space
- Move-In Ready Suites Available
3rd Floor, Ste 301
| Size | 2,188 SF |
| Term | Negotiable |
| Rental Rate | Upon Request |
| Space Use | Medical |
| Condition | Full Build-Out |
| Available | Now |
Generous TI available. Direct access to hospital operating rooms. Walkable to City Point mixed-use development.
- Fully Built-Out as Health Care Space
- Space In Need of Renovation
- Can be combined with additional space(s) for up to 3,751 SF of adjacent space
- https://my.matterport.com/show/?m=2ejAKHHAydY
3rd Floor, Ste 303
| Size | 1,563 SF |
| Term | Negotiable |
| Rental Rate | Upon Request |
| Space Use | Office/Medical |
| Condition | Full Build-Out |
| Available | Now |
Generous TI available. Direct access to hospital operating rooms. Walkable to City Point mixed-use development.
- Fully Built-Out as Standard Medical Space
- Office intensive layout
- Fits 4 - 13 People
- Space is in Excellent Condition
- Can be combined with additional space(s) for up to 3,751 SF of adjacent space
- Move-In Ready Suites Available
3rd Floor, Ste 306
| Size | 6,802 SF |
| Term | Negotiable |
| Rental Rate | Upon Request |
| Space Use | Office/Medical |
| Condition | Partial Build-Out |
| Available | Now |
Generous TI available. Direct access to hospital operating rooms. Walkable to City Point mixed-use development.
- Partially Built-Out as Standard Office
- Office intensive layout
- Fits 18 - 55 People
- Space is in Excellent Condition
- Can be combined with additional space(s) for up to 8,347 SF of adjacent space
- Move-In Ready Suites Available
4th Floor, Ste 402
| Size | 5,349 SF |
| Term | Negotiable |
| Rental Rate | Upon Request |
| Space Use | Medical |
| Condition | Full Build-Out |
| Available | Now |
Generous TI available. Direct access to hospital operating rooms. Walkable to City Point mixed-use development.
- Fully Built-Out as Health Care Space
- Space In Need of Renovation
- Can be combined with additional space(s) for up to 8,292 SF of adjacent space
- https://my.matterport.com/show/?m=yPX4rYaDmjX
4th Floor, Ste 410
| Size | 2,943 SF |
| Term | 3-10 Years |
| Rental Rate | Upon Request |
| Space Use | Medical |
| Condition | Spec Suite |
| Available | Now |
Link to Virtual Tour: https://my.matterport.com/show/?m=mtZw6nJRtoa. Generous TI available. Direct access to hospital operating rooms. Walkable to City Point mixed-use development.
- Can be combined with additional space(s) for up to 8,292 SF of adjacent space
- Move-In Ready Suites Available
5th Floor, Ste 501
| Size | 2,882 SF |
| Term | 5-10 Years |
| Rental Rate | Upon Request |
| Space Use | Medical |
| Condition | Full Build-Out |
| Available | Now |
Generous TI available. Direct access to hospital operating rooms. Walkable to City Point mixed-use development.
- Space is in Excellent Condition
- Can be combined with additional space(s) for up to 8,762 SF of adjacent space
- https://my.matterport.com/show/?m=dQKJtSUfAc8
- Move-In Ready Suites Available
5th Floor, Ste 505
| Size | 3,102 SF |
| Term | Negotiable |
| Rental Rate | Upon Request |
| Space Use | Office/Medical |
| Condition | Partial Build-Out |
| Available | Now |
Generous TI available. Direct access to hospital operating rooms. Walkable to City Point mixed-use development.
- Partially Built-Out as Standard Office
- Office intensive layout
- Fits 8 - 25 People
- Space is in Excellent Condition
- Can be combined with additional space(s) for up to 8,762 SF of adjacent space
- Move-In Ready Suites Available
5th Floor, Ste 506
| Size | 5,219 SF |
| Term | Negotiable |
| Rental Rate | Upon Request |
| Space Use | Office/Medical |
| Condition | Full Build-Out |
| Available | Now |
Generous TI available. Direct access to hospital operating rooms. Walkable to City Point mixed-use development.
- Fully Built-Out as Standard Medical Space
- Office intensive layout
- Fits 14 - 42 People
- Space is in Excellent Condition
- Move-In Ready Suites Available
5th Floor, Ste 507
| Size | 2,778 SF |
| Term | Negotiable |
| Rental Rate | Upon Request |
| Space Use | Medical |
| Condition | Full Build-Out |
| Available | Now |
Generous TI available. Direct access to hospital operating rooms. Walkable to City Point mixed-use development.
- Fully Built-Out as Health Care Space
- Space is in Excellent Condition
- Can be combined with additional space(s) for up to 8,762 SF of adjacent space
- Move-In Ready Suites Available
PROPERTY OVERVIEW
This property is connected to Medical City North Hills Hospital with free parking for patients & staff and offers easy access to Highway 183 & Loop 820.
PROPERTY FACTS
SELECT TENANTS
- FLOOR
- TENANT NAME
- INDUSTRY
- 4th
- HeartPlace
- Health Care and Social Assistance
- 2nd
- Texas Bone & Joint
- Health Care and Social Assistance
Presented by

North Hills Medical Office Building | 4375 Booth Calloway Rd
Hmm, there seems to have been an error sending your message. Please try again.
Thanks! Your message was sent.





















