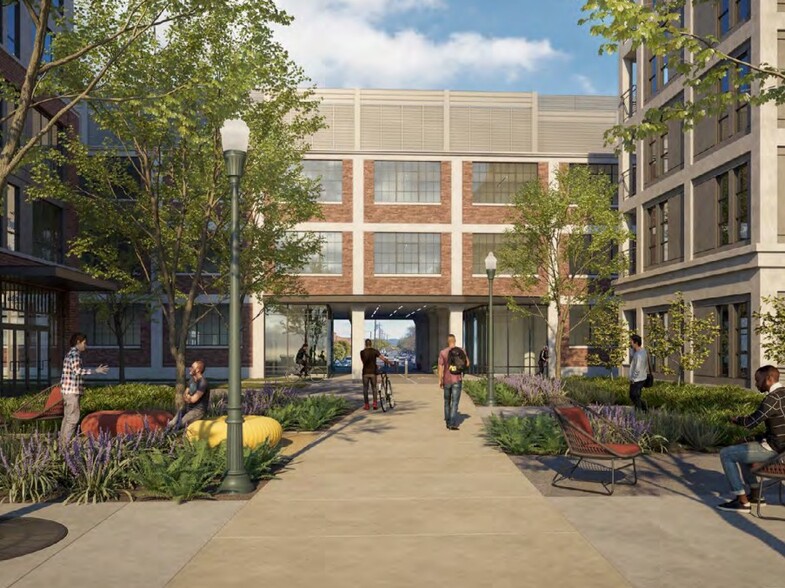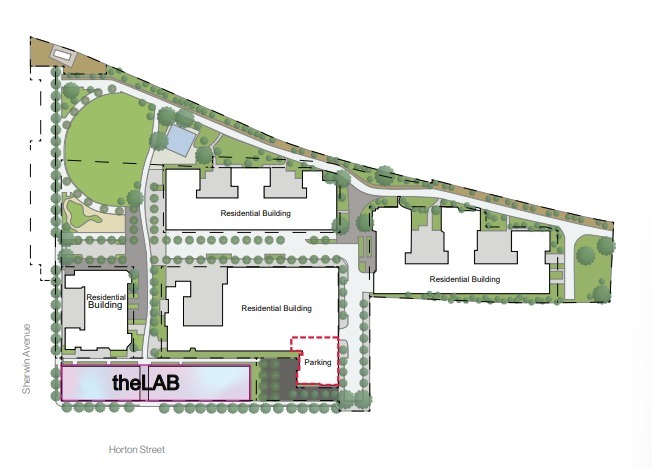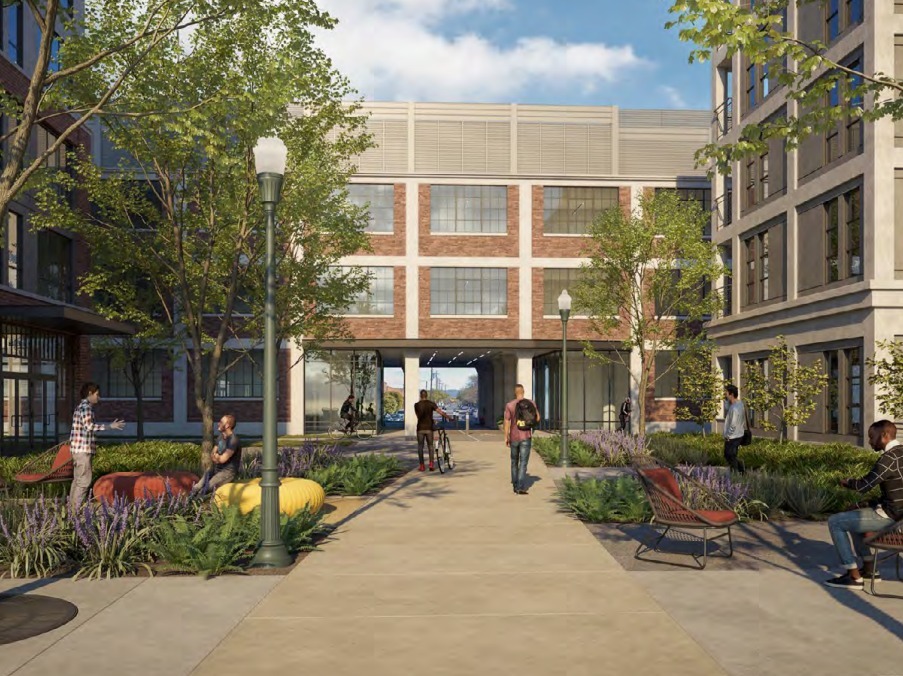
This feature is unavailable at the moment.
We apologize, but the feature you are trying to access is currently unavailable. We are aware of this issue and our team is working hard to resolve the matter.
Please check back in a few minutes. We apologize for the inconvenience.
- LoopNet Team
thank you

Your email has been sent!
theLAB Emeryville 4383 Horton St
9,570 - 75,639 SF of 5-Star Office Space Available in Emeryville, CA 94608


Highlights
- Ventilation capacity for the building of 10 air changes per hour for the 50% lab area and 0.2 cfm per SF for 50% office.
- New set of restrooms provided on each floor; as well as showers and secured bike storage on the ground floor.
- Close proximity to the Bay Area Bike Share Station & ten-minute walk from Emeryville Amtrak.
- 2,800 SF mechanical room at the roof is available for the tenant’s use.
- Direct access to The Emery Express, a shuttle service that runs from the theLab Emeryville to West Oakland Bart station.
- Immediate I-80 & I-580 access. Plus close proximity to restaurants and shops.
Features
all available spaces(3)
Display Rental Rate as
- Space
- Size
- Term
- Rental Rate
- Space Use
- Condition
- Available
First Floor consists of spec labs which are divided by north and south suites. Suite 1 South has ±10,283 SF, and Suite 1 North has ±9570 SF. If only a portion (North/South) is leased then the correlating space (North/South) on the 2nd floor must be leased as well.
- Mostly Open Floor Plan Layout
- Finished Ceilings: 14’6”
- Can be combined with additional space(s) for up to 75,639 SF of adjacent space
- Spec labs have sinks, lab benches & fume hoods.
- Fits 24 - 159 People
- Space is in Excellent Condition
- Laboratory
Second Floor is a spec office space and divided by north and south. Suite 2 South has ±15,676 SF and Suite 2 North has ±12,217 SF. The second floor is still accruable. If only a portion (North/South) is leased then the correlating space (North/South) on the 1st floor must be leased as well.
- Mostly Open Floor Plan Layout
- 12 Private Offices
- Finished Ceilings: 12’
- Can be combined with additional space(s) for up to 75,639 SF of adjacent space
- Must be leased with lab space.
- Fits 72 - 230 People
- 2 Conference Rooms
- Space is in Excellent Condition
- Open-Plan
Third Floor is a Warm Shell Lab space.
- Mostly Open Floor Plan Layout
- Finished Ceilings: 13’6”
- Can be combined with additional space(s) for up to 75,639 SF of adjacent space
- Spec labs have sinks, lab benches & fume hoods.
- Fits 70 - 224 People
- Space is in Excellent Condition
- Laboratory
| Space | Size | Term | Rental Rate | Space Use | Condition | Available |
| 1st Floor, Ste 1 | 9,570-19,853 SF | Negotiable | Upon Request Upon Request Upon Request Upon Request | Office | Spec Suite | Now |
| 2nd Floor, Ste 2 | 12,217-27,893 SF | Negotiable | Upon Request Upon Request Upon Request Upon Request | Office | Spec Suite | Now |
| 3rd Floor, Ste 3 | 27,893 SF | Negotiable | Upon Request Upon Request Upon Request Upon Request | Office | Shell Space | Now |
1st Floor, Ste 1
| Size |
| 9,570-19,853 SF |
| Term |
| Negotiable |
| Rental Rate |
| Upon Request Upon Request Upon Request Upon Request |
| Space Use |
| Office |
| Condition |
| Spec Suite |
| Available |
| Now |
2nd Floor, Ste 2
| Size |
| 12,217-27,893 SF |
| Term |
| Negotiable |
| Rental Rate |
| Upon Request Upon Request Upon Request Upon Request |
| Space Use |
| Office |
| Condition |
| Spec Suite |
| Available |
| Now |
3rd Floor, Ste 3
| Size |
| 27,893 SF |
| Term |
| Negotiable |
| Rental Rate |
| Upon Request Upon Request Upon Request Upon Request |
| Space Use |
| Office |
| Condition |
| Shell Space |
| Available |
| Now |
1st Floor, Ste 1
| Size | 9,570-19,853 SF |
| Term | Negotiable |
| Rental Rate | Upon Request |
| Space Use | Office |
| Condition | Spec Suite |
| Available | Now |
First Floor consists of spec labs which are divided by north and south suites. Suite 1 South has ±10,283 SF, and Suite 1 North has ±9570 SF. If only a portion (North/South) is leased then the correlating space (North/South) on the 2nd floor must be leased as well.
- Mostly Open Floor Plan Layout
- Fits 24 - 159 People
- Finished Ceilings: 14’6”
- Space is in Excellent Condition
- Can be combined with additional space(s) for up to 75,639 SF of adjacent space
- Laboratory
- Spec labs have sinks, lab benches & fume hoods.
2nd Floor, Ste 2
| Size | 12,217-27,893 SF |
| Term | Negotiable |
| Rental Rate | Upon Request |
| Space Use | Office |
| Condition | Spec Suite |
| Available | Now |
Second Floor is a spec office space and divided by north and south. Suite 2 South has ±15,676 SF and Suite 2 North has ±12,217 SF. The second floor is still accruable. If only a portion (North/South) is leased then the correlating space (North/South) on the 1st floor must be leased as well.
- Mostly Open Floor Plan Layout
- Fits 72 - 230 People
- 12 Private Offices
- 2 Conference Rooms
- Finished Ceilings: 12’
- Space is in Excellent Condition
- Can be combined with additional space(s) for up to 75,639 SF of adjacent space
- Open-Plan
- Must be leased with lab space.
3rd Floor, Ste 3
| Size | 27,893 SF |
| Term | Negotiable |
| Rental Rate | Upon Request |
| Space Use | Office |
| Condition | Shell Space |
| Available | Now |
Third Floor is a Warm Shell Lab space.
- Mostly Open Floor Plan Layout
- Fits 70 - 224 People
- Finished Ceilings: 13’6”
- Space is in Excellent Condition
- Can be combined with additional space(s) for up to 75,639 SF of adjacent space
- Laboratory
- Spec labs have sinks, lab benches & fume hoods.
Property Overview
SteelWave leading the way in life science delivering some of the most exciting creative life science space in the market. theLAB Emeryville reborn with brand-new cutting-edge infrastructure and, blank-slate lab spaces, your team has ample room to push boundaries and discover breakthroughs. Emerged as one of the fastest growing life science clusters in the US, it’s no surprise you are surrounded by some of the largest employers in the industry along with leading area research universities, and national laboratories. theLAB Emeryville is centrally located in Emeryville, California, the new frontier when it comes to life science and biotechnology. From past to future - the Sherwin-Williams Company constructed this historic paint factory in 1919 with operations running in to the mid 2000’s. theLAB Emeryville underwent a long-awaited renovation and repositioning conversion to an adaptive re-use Class A life science space. Inside, high-end modern lab space, common areas including new lobbies, restrooms, and elevators. At theLAB Emeryville, simple yet elegant finish tie into the buildings historic character merged with stunning contemporary interior offices. Three bays with full height glass panels lets in an abundance of natural light. Unparalleled location with bountiful entertainment, dining, and shopping experiences providing the desirable work life balance. theLAB Emeryville will feature a “pass through” between Horton Street and the neighboring Lennar development on the west side of the property to provide pedestrian and bicycle access between Horton Street and the Lennar Project.
PROPERTY FACTS
Presented by
Company Not Provided
theLAB Emeryville | 4383 Horton St
Hmm, there seems to have been an error sending your message. Please try again.
Thanks! Your message was sent.












