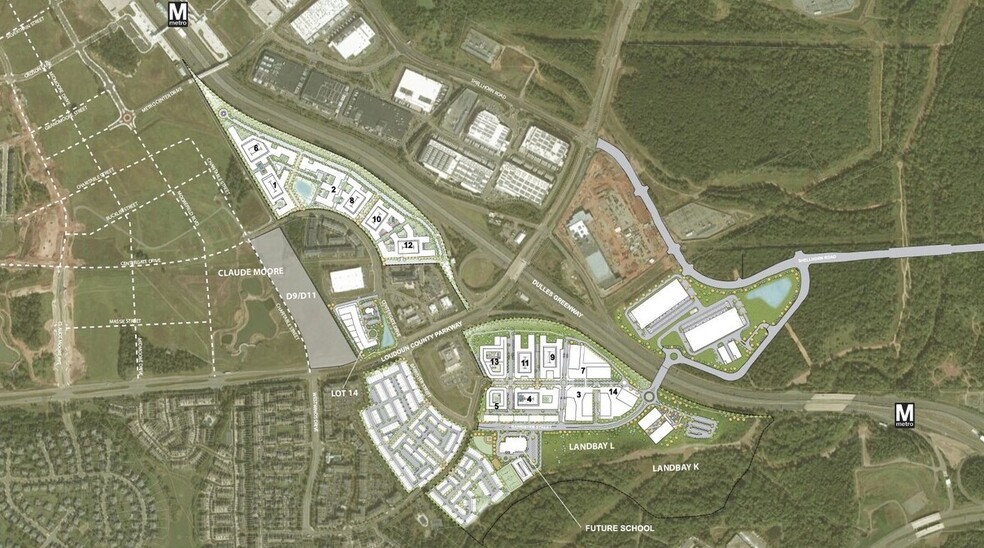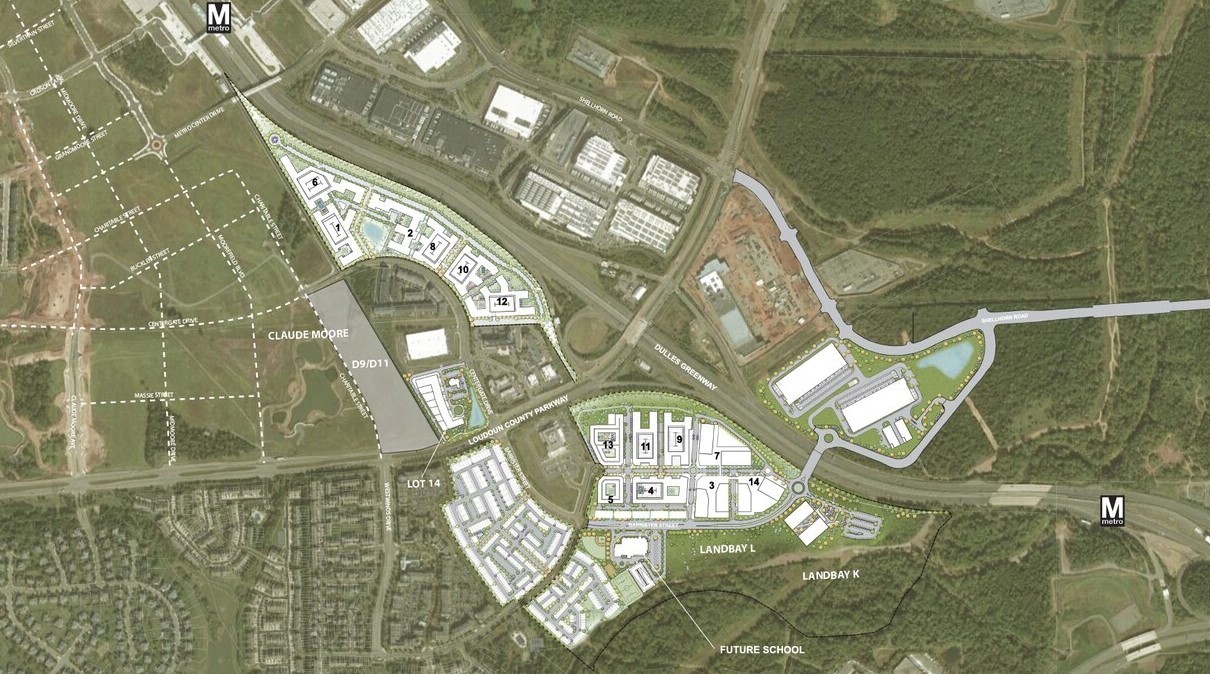Your email has been sent.
Silver District West Ashburn, VA 20148 10,000 - 686,643 SF of Office Space Available

PARK HIGHLIGHTS
- Opportunity to lease space in one of the largest, transit-oriented developments along Loudoun County’s share of the Silver Line.
- Located in Loudon County, one the healthiest, happiest, and fastest growing counties in Virginia.
- Located between the Ashburn and Loudoun Gateway metro stations with easy access to Route 7, Route 28, Route 50 and the Route 606 corridor.
- The Silver District will create a live-work community with townhomes, apartment buildings, and office and retail space.
- Opportunity to lease office and retail space in a brand new facility that is under construction.
- Service area includes multiple master planned communities including Brambleton, Loudoun Valley Estates, Ashburn, and Moorefield.
PARK FACTS
| Total Space Available | 686,643 SF | Park Type | Office Park |
| Min. Divisible | 10,000 SF | Features | Commuter Rail |
| Max. Contiguous | 302,316 SF |
| Total Space Available | 686,643 SF |
| Min. Divisible | 10,000 SF |
| Max. Contiguous | 302,316 SF |
| Park Type | Office Park |
| Features | Commuter Rail |
ALL AVAILABLE SPACES(12)
Display Rental Rate as
- SPACE
- SIZE
- TERM
- RENTAL RATE
- SPACE USE
- CONDITION
- AVAILABLE
- Fits 25 - 200 People
- Can be combined with additional space(s) for up to 75,000 SF of adjacent space
- Fits 25 - 200 People
- Can be combined with additional space(s) for up to 75,000 SF of adjacent space
- Fits 25 - 200 People
- Can be combined with additional space(s) for up to 75,000 SF of adjacent space
| Space | Size | Term | Rental Rate | Space Use | Condition | Available |
| 2nd Floor | 10,000-25,000 SF | Negotiable | Upon Request Upon Request Upon Request Upon Request | Office | Full Build-Out | 30 Days |
| 3rd Floor | 10,000-25,000 SF | Negotiable | Upon Request Upon Request Upon Request Upon Request | Office | Full Build-Out | 30 Days |
| 4th Floor | 10,000-25,000 SF | Negotiable | Upon Request Upon Request Upon Request Upon Request | Office | Full Build-Out | 30 Days |
43871 Centergate Dr - 2nd Floor
43871 Centergate Dr - 3rd Floor
43871 Centergate Dr - 4th Floor
- SPACE
- SIZE
- TERM
- RENTAL RATE
- SPACE USE
- CONDITION
- AVAILABLE
- Fits 25 - 807 People
- Can be combined with additional space(s) for up to 302,316 SF of adjacent space
- Fits 25 - 807 People
- Can be combined with additional space(s) for up to 302,316 SF of adjacent space
- Fits 25 - 807 People
- Can be combined with additional space(s) for up to 302,316 SF of adjacent space
| Space | Size | Term | Rental Rate | Space Use | Condition | Available |
| 2nd Floor | 10,000-100,772 SF | Negotiable | Upon Request Upon Request Upon Request Upon Request | Office | Full Build-Out | 30 Days |
| 3rd Floor | 10,000-100,772 SF | Negotiable | Upon Request Upon Request Upon Request Upon Request | Office | Full Build-Out | 30 Days |
| 4th Floor | 10,000-100,772 SF | Negotiable | Upon Request Upon Request Upon Request Upon Request | Office | Full Build-Out | 30 Days |
Dulles District - 2nd Floor
Dulles District - 3rd Floor
Dulles District - 4th Floor
- SPACE
- SIZE
- TERM
- RENTAL RATE
- SPACE USE
- CONDITION
- AVAILABLE
- Fits 25 - 625 People
- Can be combined with additional space(s) for up to 234,327 SF of adjacent space
- Fits 25 - 625 People
- Can be combined with additional space(s) for up to 234,327 SF of adjacent space
- Fits 25 - 625 People
- Can be combined with additional space(s) for up to 234,327 SF of adjacent space
| Space | Size | Term | Rental Rate | Space Use | Condition | Available |
| 2nd Floor | 10,000-78,109 SF | Negotiable | Upon Request Upon Request Upon Request Upon Request | Office | - | 30 Days |
| 3rd Floor | 10,000-78,109 SF | Negotiable | Upon Request Upon Request Upon Request Upon Request | Office | - | 30 Days |
| 4th Floor | 10,000-78,109 SF | Negotiable | Upon Request Upon Request Upon Request Upon Request | Office | - | 30 Days |
Dulles District - 2nd Floor
Dulles District - 3rd Floor
Dulles District - 4th Floor
- SPACE
- SIZE
- TERM
- RENTAL RATE
- SPACE USE
- CONDITION
- AVAILABLE
- Fits 25 - 200 People
- Can be combined with additional space(s) for up to 75,000 SF of adjacent space
- Fits 25 - 200 People
- Can be combined with additional space(s) for up to 75,000 SF of adjacent space
- Fits 25 - 200 People
- Can be combined with additional space(s) for up to 75,000 SF of adjacent space
| Space | Size | Term | Rental Rate | Space Use | Condition | Available |
| 2nd Floor | 10,000-25,000 SF | Negotiable | Upon Request Upon Request Upon Request Upon Request | Office | - | 30 Days |
| 3rd Floor | 10,000-25,000 SF | Negotiable | Upon Request Upon Request Upon Request Upon Request | Office | - | 30 Days |
| 4th Floor | 10,000-25,000 SF | Negotiable | Upon Request Upon Request Upon Request Upon Request | Office | - | 30 Days |
Dulles District - 2nd Floor
Dulles District - 3rd Floor
Dulles District - 4th Floor
43871 Centergate Dr - 2nd Floor
| Size | 10,000-25,000 SF |
| Term | Negotiable |
| Rental Rate | Upon Request |
| Space Use | Office |
| Condition | Full Build-Out |
| Available | 30 Days |
- Fits 25 - 200 People
- Can be combined with additional space(s) for up to 75,000 SF of adjacent space
43871 Centergate Dr - 3rd Floor
| Size | 10,000-25,000 SF |
| Term | Negotiable |
| Rental Rate | Upon Request |
| Space Use | Office |
| Condition | Full Build-Out |
| Available | 30 Days |
- Fits 25 - 200 People
- Can be combined with additional space(s) for up to 75,000 SF of adjacent space
43871 Centergate Dr - 4th Floor
| Size | 10,000-25,000 SF |
| Term | Negotiable |
| Rental Rate | Upon Request |
| Space Use | Office |
| Condition | Full Build-Out |
| Available | 30 Days |
- Fits 25 - 200 People
- Can be combined with additional space(s) for up to 75,000 SF of adjacent space
Dulles District - 2nd Floor
| Size | 10,000-100,772 SF |
| Term | Negotiable |
| Rental Rate | Upon Request |
| Space Use | Office |
| Condition | Full Build-Out |
| Available | 30 Days |
- Fits 25 - 807 People
- Can be combined with additional space(s) for up to 302,316 SF of adjacent space
Dulles District - 3rd Floor
| Size | 10,000-100,772 SF |
| Term | Negotiable |
| Rental Rate | Upon Request |
| Space Use | Office |
| Condition | Full Build-Out |
| Available | 30 Days |
- Fits 25 - 807 People
- Can be combined with additional space(s) for up to 302,316 SF of adjacent space
Dulles District - 4th Floor
| Size | 10,000-100,772 SF |
| Term | Negotiable |
| Rental Rate | Upon Request |
| Space Use | Office |
| Condition | Full Build-Out |
| Available | 30 Days |
- Fits 25 - 807 People
- Can be combined with additional space(s) for up to 302,316 SF of adjacent space
Dulles District - 2nd Floor
| Size | 10,000-78,109 SF |
| Term | Negotiable |
| Rental Rate | Upon Request |
| Space Use | Office |
| Condition | - |
| Available | 30 Days |
- Fits 25 - 625 People
- Can be combined with additional space(s) for up to 234,327 SF of adjacent space
Dulles District - 3rd Floor
| Size | 10,000-78,109 SF |
| Term | Negotiable |
| Rental Rate | Upon Request |
| Space Use | Office |
| Condition | - |
| Available | 30 Days |
- Fits 25 - 625 People
- Can be combined with additional space(s) for up to 234,327 SF of adjacent space
Dulles District - 4th Floor
| Size | 10,000-78,109 SF |
| Term | Negotiable |
| Rental Rate | Upon Request |
| Space Use | Office |
| Condition | - |
| Available | 30 Days |
- Fits 25 - 625 People
- Can be combined with additional space(s) for up to 234,327 SF of adjacent space
Dulles District - 2nd Floor
| Size | 10,000-25,000 SF |
| Term | Negotiable |
| Rental Rate | Upon Request |
| Space Use | Office |
| Condition | - |
| Available | 30 Days |
- Fits 25 - 200 People
- Can be combined with additional space(s) for up to 75,000 SF of adjacent space
Dulles District - 3rd Floor
| Size | 10,000-25,000 SF |
| Term | Negotiable |
| Rental Rate | Upon Request |
| Space Use | Office |
| Condition | - |
| Available | 30 Days |
- Fits 25 - 200 People
- Can be combined with additional space(s) for up to 75,000 SF of adjacent space
Dulles District - 4th Floor
| Size | 10,000-25,000 SF |
| Term | Negotiable |
| Rental Rate | Upon Request |
| Space Use | Office |
| Condition | - |
| Available | 30 Days |
- Fits 25 - 200 People
- Can be combined with additional space(s) for up to 75,000 SF of adjacent space
PARK OVERVIEW
Silver District West is one of the last master-planned communities in Loudoun County between the Loudoun Gateway and Ashburn metro stations in Ashburn, Virginia. This urban, mixed-use development is designed to be pedestrian-oriented, with all amenities at your doorstep. Detroit-based Soave Enterprises is developing the project to include about 4,000 apartment units, 623 townhomes and condos, 1,000,000-square-feet of office, and approximately 239,000-square-feet of retail over the next 20 years. Come and be a part of this phenomenal and connected community.
- Commuter Rail
Presented by

Silver District West | Ashburn, VA 20148
Hmm, there seems to have been an error sending your message. Please try again.
Thanks! Your message was sent.






