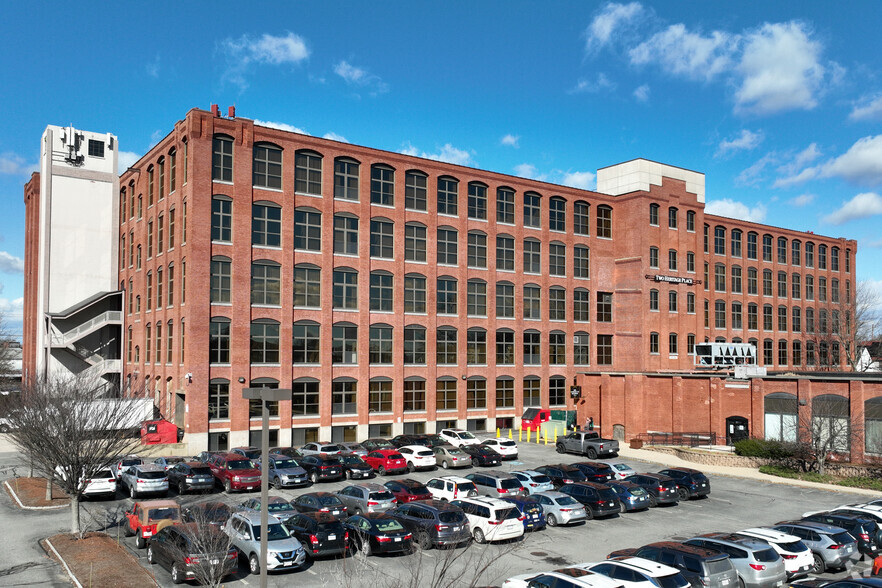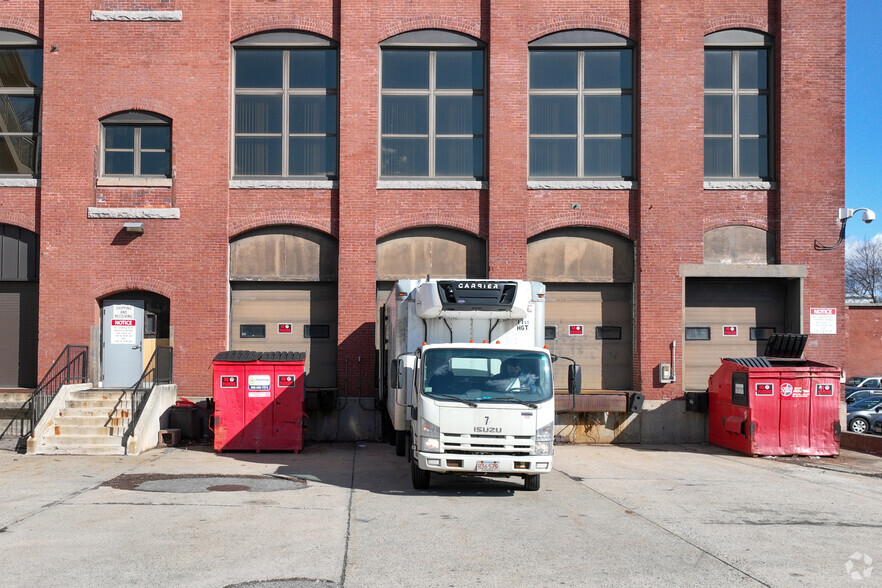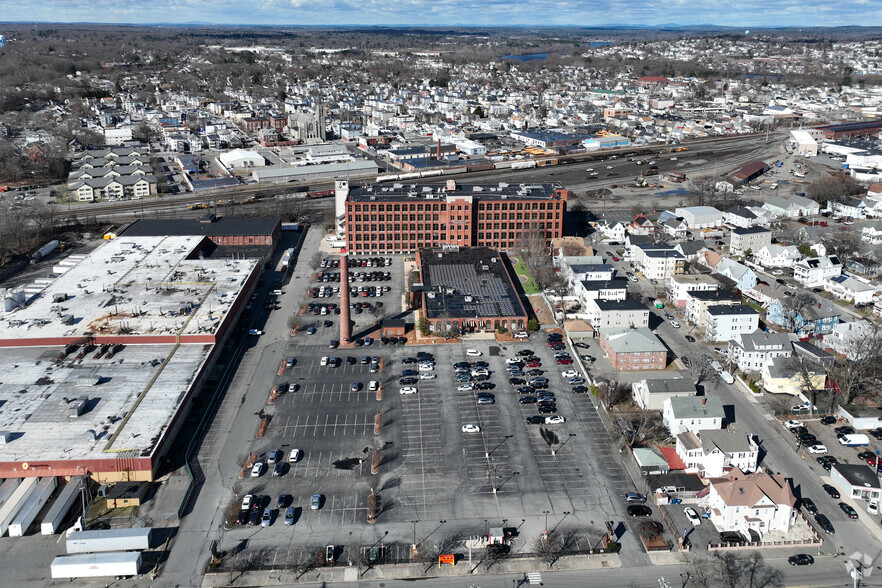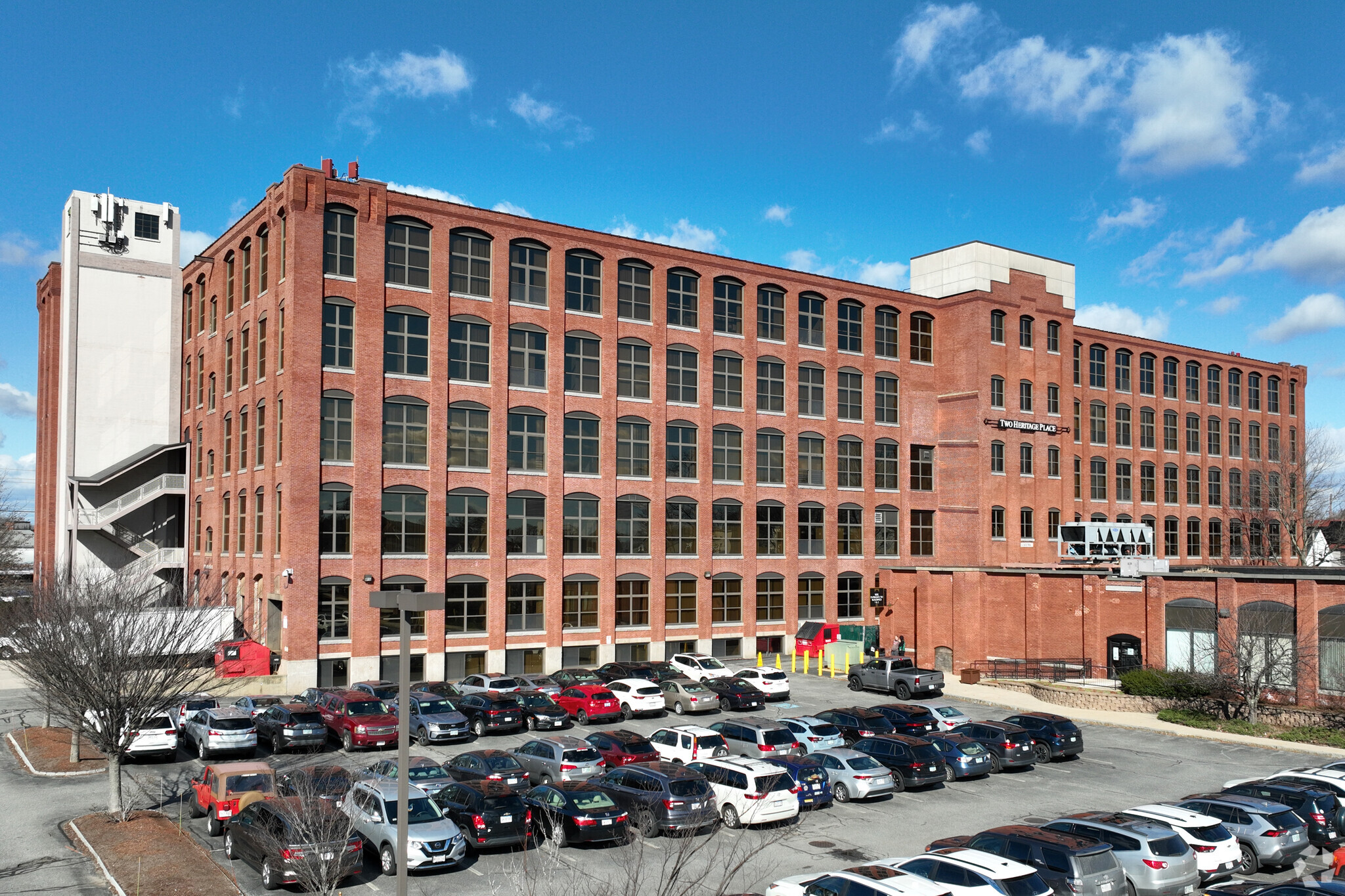
This feature is unavailable at the moment.
We apologize, but the feature you are trying to access is currently unavailable. We are aware of this issue and our team is working hard to resolve the matter.
Please check back in a few minutes. We apologize for the inconvenience.
- LoopNet Team
thank you

Your email has been sent!
Heritage Place - Bldg 2 439 S Union St
1,996 - 76,311 SF of Space Available in Lawrence, MA 01843



Highlights
- On site Solar Array supplements common electrical meter lowering costs for all.
- On site Food Service for carry out and corporate catering
- HVAC Systems with highest grade filtration installed
- On site Day Care for infants thru Pre-K
- On site Public MVRTA Bus Stop, Free Parking and public outdoor areas
- On site Property Management employing latest requirements for cleaning & disinfecting, mask wearing & social distancing
all available spaces(9)
Display Rental Rate as
- Space
- Size
- Term
- Rental Rate
- Space Use
- Condition
- Available
Built out fitness center ready for immediate occupancy. Located on Atrium lobby floor with public access and food service.
- Fully Built-Out as Specialty Space
- Space is in Excellent Condition
- Exposed Ceiling
- Finished Ceilings: 8’ - 9’
- Located in Food Court
- Central Air and Heating
- After Hours HVAC Available
- Basement
Wide open space ready for buildout or as is. Landlord has teamed with an architect and contractors to assist you as you design your perfect location. Office, retail, medical, R&D and/or Lab space, you decide! Has natural light, exposed ceilings and concrete flooring.
- Central Air and Heating
- After Hours HVAC Available
- Security System
- Exposed Ceiling
Nice Suite directly off of the atrium lobby. There is a large open area and 5 offices, most with abundant natural light. Turnkey condition.
- Fully Built-Out as Standard Office
- 5 Private Offices
- Central Air and Heating
- Exposed Ceiling
- Mostly Open Floor Plan Layout
- Space is in Excellent Condition
- Fully Carpeted
Move in ready, recently updated with paint and LED Lighting.
- Fully Built-Out as Standard Office
- Central Air and Heating
- Drop Ceilings
- 8 Private Offices
- Fully Carpeted
- After Hours HVAC Available
Former home of federal office, space is designed for dense administrative functions. Secure reception area with restroom for guests, space opens into large open bull pen. Two managerial offices are built out. Employees have large multipurpose room with kitchen area.
- Fully Built-Out as Government Facility
- 2 Private Offices
- 44 Workstations
- Space is in Excellent Condition
- Reception Area
- Private Restrooms
- High Ceilings
- Natural Light
- Mostly Open Floor Plan Layout
- 1 Conference Room
- Finished Ceilings: 10’ - 16’
- Central Air and Heating
- Kitchen
- Fully Carpeted
- Drop Ceilings
Office and lab space formerly occupied by contract pharma research firm. Lab flooring (washable seamless hospital type), humidity control system, ventilation system, and multiple sinks including large restaurant-style stainless steel installed. Corner suite with over-sized windows and high ceilings provide abundant natural light. Ready to go Lab space!
- Includes 1,880 SF of dedicated office space
- Central Air and Heating
- Laboratory
- Office intensive layout
- Fully Built-Out as Professional Services Office
- Corner Space
- Space is in Excellent Condition
- Partitioned Offices
- Drop Ceilings
- Finished Ceilings: 10’ - 16’
- High Ceilings
Executive office space, engineering and lab/workshop space featuring a kitchen/break area, conference room, high ceilings and an abundance of natural light.
- Partitioned Offices
- Finished Ceilings: 10’ - 16’
- Central Air Conditioning
- High Ceilings
- Natural Light
- Conference Rooms
- Space In Need of Renovation
- Kitchen
- Exposed Ceiling
- After Hours HVAC Available
Medical services suite with private exam rooms, hcp lav, patient evaluation and consultation rooms. Office and conference areas feature huge western facing windows with open floor plan suitable for spacious cubicle partitioning. Excellent educational, technical or medical use. Corner suite is private and quiet.
- Fully Built-Out as Health Care Space
- 5 Private Offices
- 30 Workstations
- Space is in Excellent Condition
- Reception Area
- Kitchen
- Fully Carpeted
- High Ceilings
- Open-Plan
- Mostly Open Floor Plan Layout
- 2 Conference Rooms
- Finished Ceilings: 10’ - 16’
- Laboratory
- Central Air Conditioning
- Private Restrooms
- Corner Space
- Natural Light
- Partially Built-Out as Research and Development Space
- Partitioned Offices
- Finished Ceilings: 10’ - 16’
- Central Air Conditioning
- Laboratory
- Corner Space
- Drop Ceilings
- Natural Light
- Open Floor Plan Layout
- Conference Rooms
- Partially Demolished Space
- Kitchen
- Print/Copy Room
- High Ceilings
- Exposed Ceiling
| Space | Size | Term | Rental Rate | Space Use | Condition | Available |
| Lower Level, Ste 2-B03 | 4,754 SF | Negotiable | Upon Request Upon Request Upon Request Upon Request | Retail | Full Build-Out | 30 Days |
| Lower Level - 2-B04 | 6,525 SF | Negotiable | Upon Request Upon Request Upon Request Upon Request | Flex | Shell Space | Now |
| Lower Level, Ste 2-B12 | 1,996 SF | Negotiable | Upon Request Upon Request Upon Request Upon Request | Office | Full Build-Out | Now |
| 2nd Floor, Ste 203A | 3,559 SF | Negotiable | Upon Request Upon Request Upon Request Upon Request | Office | Full Build-Out | Now |
| 2nd Floor, Ste 208 | 13,206 SF | Negotiable | Upon Request Upon Request Upon Request Upon Request | Office | Full Build-Out | Now |
| 2nd Floor - 210 | 7,338 SF | Negotiable | Upon Request Upon Request Upon Request Upon Request | Flex | Full Build-Out | Now |
| 4th Floor, Ste 402 | 8,368 SF | Negotiable | Upon Request Upon Request Upon Request Upon Request | Office | Partial Build-Out | Now |
| 4th Floor, Ste 403 | 6,928 SF | Negotiable | Upon Request Upon Request Upon Request Upon Request | Office/Medical | Full Build-Out | Now |
| 5th Floor, Ste 502 | 10,000-23,637 SF | Negotiable | Upon Request Upon Request Upon Request Upon Request | Office | Partial Build-Out | Now |
Lower Level, Ste 2-B03
| Size |
| 4,754 SF |
| Term |
| Negotiable |
| Rental Rate |
| Upon Request Upon Request Upon Request Upon Request |
| Space Use |
| Retail |
| Condition |
| Full Build-Out |
| Available |
| 30 Days |
Lower Level - 2-B04
| Size |
| 6,525 SF |
| Term |
| Negotiable |
| Rental Rate |
| Upon Request Upon Request Upon Request Upon Request |
| Space Use |
| Flex |
| Condition |
| Shell Space |
| Available |
| Now |
Lower Level, Ste 2-B12
| Size |
| 1,996 SF |
| Term |
| Negotiable |
| Rental Rate |
| Upon Request Upon Request Upon Request Upon Request |
| Space Use |
| Office |
| Condition |
| Full Build-Out |
| Available |
| Now |
2nd Floor, Ste 203A
| Size |
| 3,559 SF |
| Term |
| Negotiable |
| Rental Rate |
| Upon Request Upon Request Upon Request Upon Request |
| Space Use |
| Office |
| Condition |
| Full Build-Out |
| Available |
| Now |
2nd Floor, Ste 208
| Size |
| 13,206 SF |
| Term |
| Negotiable |
| Rental Rate |
| Upon Request Upon Request Upon Request Upon Request |
| Space Use |
| Office |
| Condition |
| Full Build-Out |
| Available |
| Now |
2nd Floor - 210
| Size |
| 7,338 SF |
| Term |
| Negotiable |
| Rental Rate |
| Upon Request Upon Request Upon Request Upon Request |
| Space Use |
| Flex |
| Condition |
| Full Build-Out |
| Available |
| Now |
4th Floor, Ste 402
| Size |
| 8,368 SF |
| Term |
| Negotiable |
| Rental Rate |
| Upon Request Upon Request Upon Request Upon Request |
| Space Use |
| Office |
| Condition |
| Partial Build-Out |
| Available |
| Now |
4th Floor, Ste 403
| Size |
| 6,928 SF |
| Term |
| Negotiable |
| Rental Rate |
| Upon Request Upon Request Upon Request Upon Request |
| Space Use |
| Office/Medical |
| Condition |
| Full Build-Out |
| Available |
| Now |
5th Floor, Ste 502
| Size |
| 10,000-23,637 SF |
| Term |
| Negotiable |
| Rental Rate |
| Upon Request Upon Request Upon Request Upon Request |
| Space Use |
| Office |
| Condition |
| Partial Build-Out |
| Available |
| Now |
Lower Level, Ste 2-B03
| Size | 4,754 SF |
| Term | Negotiable |
| Rental Rate | Upon Request |
| Space Use | Retail |
| Condition | Full Build-Out |
| Available | 30 Days |
Built out fitness center ready for immediate occupancy. Located on Atrium lobby floor with public access and food service.
- Fully Built-Out as Specialty Space
- Located in Food Court
- Space is in Excellent Condition
- Central Air and Heating
- Exposed Ceiling
- After Hours HVAC Available
- Finished Ceilings: 8’ - 9’
- Basement
Lower Level - 2-B04
| Size | 6,525 SF |
| Term | Negotiable |
| Rental Rate | Upon Request |
| Space Use | Flex |
| Condition | Shell Space |
| Available | Now |
Wide open space ready for buildout or as is. Landlord has teamed with an architect and contractors to assist you as you design your perfect location. Office, retail, medical, R&D and/or Lab space, you decide! Has natural light, exposed ceilings and concrete flooring.
- Central Air and Heating
- Security System
- After Hours HVAC Available
- Exposed Ceiling
Lower Level, Ste 2-B12
| Size | 1,996 SF |
| Term | Negotiable |
| Rental Rate | Upon Request |
| Space Use | Office |
| Condition | Full Build-Out |
| Available | Now |
Nice Suite directly off of the atrium lobby. There is a large open area and 5 offices, most with abundant natural light. Turnkey condition.
- Fully Built-Out as Standard Office
- Mostly Open Floor Plan Layout
- 5 Private Offices
- Space is in Excellent Condition
- Central Air and Heating
- Fully Carpeted
- Exposed Ceiling
2nd Floor, Ste 203A
| Size | 3,559 SF |
| Term | Negotiable |
| Rental Rate | Upon Request |
| Space Use | Office |
| Condition | Full Build-Out |
| Available | Now |
Move in ready, recently updated with paint and LED Lighting.
- Fully Built-Out as Standard Office
- 8 Private Offices
- Central Air and Heating
- Fully Carpeted
- Drop Ceilings
- After Hours HVAC Available
2nd Floor, Ste 208
| Size | 13,206 SF |
| Term | Negotiable |
| Rental Rate | Upon Request |
| Space Use | Office |
| Condition | Full Build-Out |
| Available | Now |
Former home of federal office, space is designed for dense administrative functions. Secure reception area with restroom for guests, space opens into large open bull pen. Two managerial offices are built out. Employees have large multipurpose room with kitchen area.
- Fully Built-Out as Government Facility
- Mostly Open Floor Plan Layout
- 2 Private Offices
- 1 Conference Room
- 44 Workstations
- Finished Ceilings: 10’ - 16’
- Space is in Excellent Condition
- Central Air and Heating
- Reception Area
- Kitchen
- Private Restrooms
- Fully Carpeted
- High Ceilings
- Drop Ceilings
- Natural Light
2nd Floor - 210
| Size | 7,338 SF |
| Term | Negotiable |
| Rental Rate | Upon Request |
| Space Use | Flex |
| Condition | Full Build-Out |
| Available | Now |
Office and lab space formerly occupied by contract pharma research firm. Lab flooring (washable seamless hospital type), humidity control system, ventilation system, and multiple sinks including large restaurant-style stainless steel installed. Corner suite with over-sized windows and high ceilings provide abundant natural light. Ready to go Lab space!
- Includes 1,880 SF of dedicated office space
- Space is in Excellent Condition
- Central Air and Heating
- Partitioned Offices
- Laboratory
- Drop Ceilings
- Office intensive layout
- Finished Ceilings: 10’ - 16’
- Fully Built-Out as Professional Services Office
- High Ceilings
- Corner Space
4th Floor, Ste 402
| Size | 8,368 SF |
| Term | Negotiable |
| Rental Rate | Upon Request |
| Space Use | Office |
| Condition | Partial Build-Out |
| Available | Now |
Executive office space, engineering and lab/workshop space featuring a kitchen/break area, conference room, high ceilings and an abundance of natural light.
- Partitioned Offices
- Conference Rooms
- Finished Ceilings: 10’ - 16’
- Space In Need of Renovation
- Central Air Conditioning
- Kitchen
- High Ceilings
- Exposed Ceiling
- Natural Light
- After Hours HVAC Available
4th Floor, Ste 403
| Size | 6,928 SF |
| Term | Negotiable |
| Rental Rate | Upon Request |
| Space Use | Office/Medical |
| Condition | Full Build-Out |
| Available | Now |
Medical services suite with private exam rooms, hcp lav, patient evaluation and consultation rooms. Office and conference areas feature huge western facing windows with open floor plan suitable for spacious cubicle partitioning. Excellent educational, technical or medical use. Corner suite is private and quiet.
- Fully Built-Out as Health Care Space
- Mostly Open Floor Plan Layout
- 5 Private Offices
- 2 Conference Rooms
- 30 Workstations
- Finished Ceilings: 10’ - 16’
- Space is in Excellent Condition
- Laboratory
- Reception Area
- Central Air Conditioning
- Kitchen
- Private Restrooms
- Fully Carpeted
- Corner Space
- High Ceilings
- Natural Light
- Open-Plan
5th Floor, Ste 502
| Size | 10,000-23,637 SF |
| Term | Negotiable |
| Rental Rate | Upon Request |
| Space Use | Office |
| Condition | Partial Build-Out |
| Available | Now |
- Partially Built-Out as Research and Development Space
- Open Floor Plan Layout
- Partitioned Offices
- Conference Rooms
- Finished Ceilings: 10’ - 16’
- Partially Demolished Space
- Central Air Conditioning
- Kitchen
- Laboratory
- Print/Copy Room
- Corner Space
- High Ceilings
- Drop Ceilings
- Exposed Ceiling
- Natural Light
Property Overview
Heritage Place, situated on 8 acres of land, is ideal for medical office, R&D and professional users interested in flexible terms and aggressive rental rates. The building has newly renovated tenant and common areas featuring over-sized windows, exposed brick and classic post & beam construction with generous 24 x 24 column bay spacing. There is food service and day care available on site with many retailers and restaurants located within walking distance. Heritage Place is on the Andover/South Lawrence line, .5 mile from I-495,1.5 miles from I-93 and just 25 miles to Boston. An excellent location with easy highway access to the greater Merrimack Valley and southern New Hampshire, the property is convenient to public transportation and also offers free on-site parking at an estimated ratio of 3 cars per 1,000.
- Atrium
- Bio-Tech/ Lab Space
- Bus Line
- Day Care
- Food Service
- Central Heating
- High Ceilings
- Natural Light
- Air Conditioning
PROPERTY FACTS
SELECT TENANTS
- Floor
- Tenant Name
- Industry
- 5th
- Hooke Laboratories
- Professional, Scientific, and Technical Services
- 3rd
- Social Security Office
- Public Administration
- Multiple
- Vinfen Corporation
- Health Care and Social Assistance
- 4th
- Waystone Health & Human Services
- Health Care and Social Assistance
Presented by

Heritage Place - Bldg 2 | 439 S Union St
Hmm, there seems to have been an error sending your message. Please try again.
Thanks! Your message was sent.









