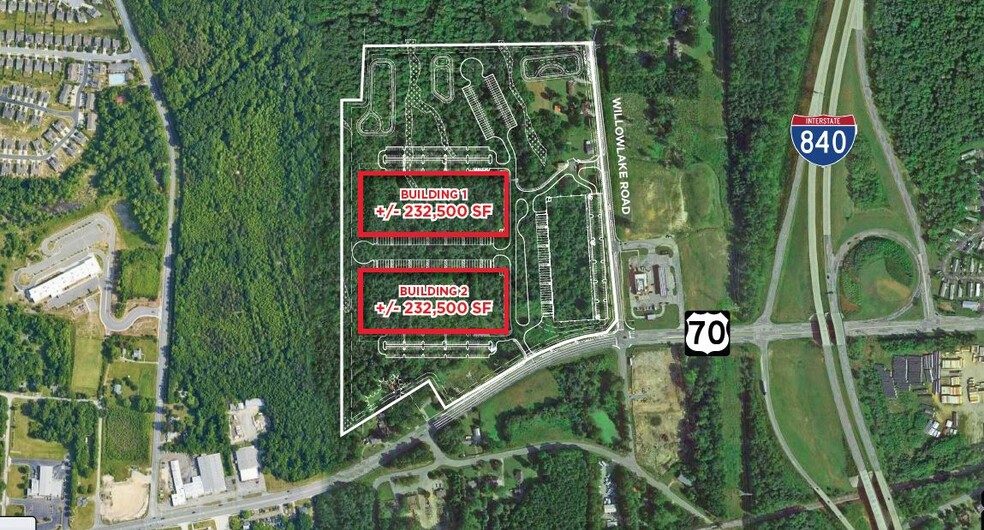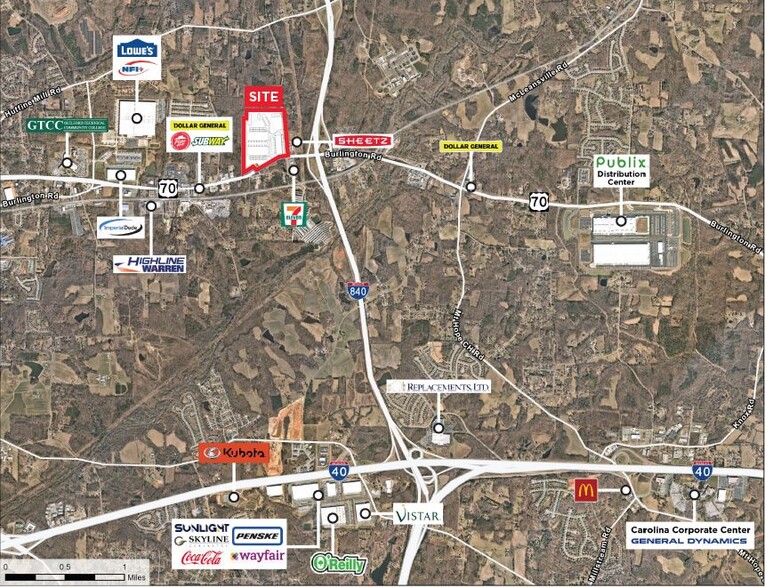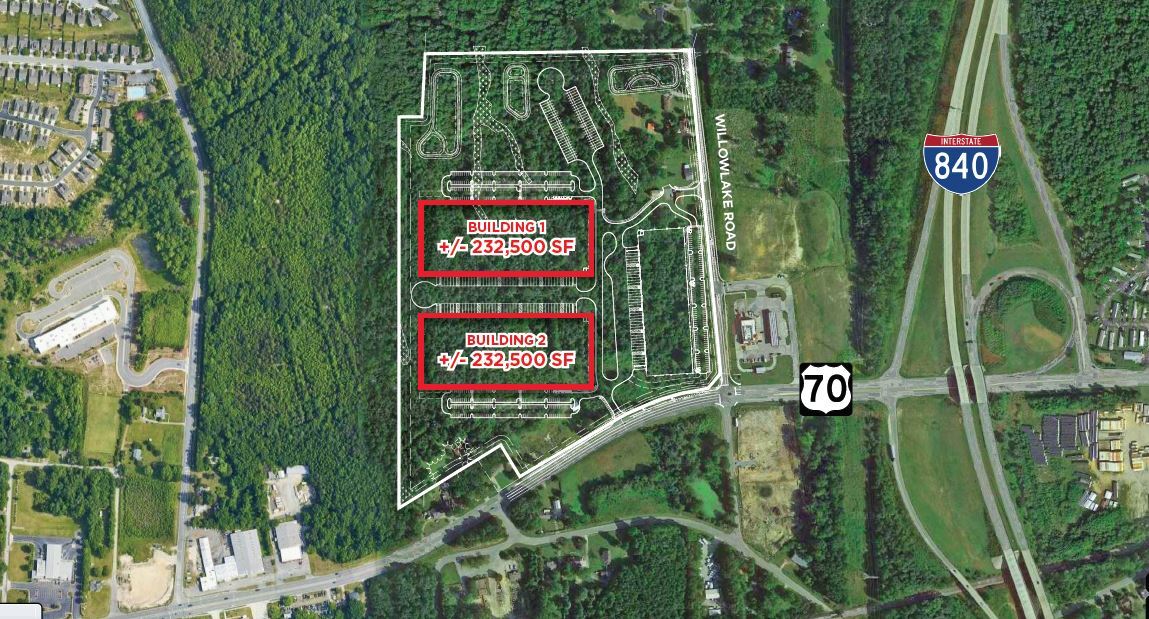
This feature is unavailable at the moment.
We apologize, but the feature you are trying to access is currently unavailable. We are aware of this issue and our team is working hard to resolve the matter.
Please check back in a few minutes. We apologize for the inconvenience.
- LoopNet Team
thank you

Your email has been sent!
4399 Burlington Rd
Greensboro, NC 27405
Hwy 70 & Willowlake Road Industrial · Industrial Property For Lease


Highlights
- 36' clear height maximizes storage and operational flexibility.
- Concrete tilt-up construction with a 45 mil TPO membrane roof ensures durability.
- 25 trailer spaces and 222 auto spaces per building.
- Office layout and build-out can be tailored to tenants’ specifications.
- 50' x 50' column spacing with a 60' speed bay and 7” concrete slab (4,000 PSI).
- High-efficiency LED high-bay fixtures in each structural bay, improving visibility and energy savings.
Features
Property Overview
Building Size: +/- 232,500 SF Office Space: Per Tenant’s specs Clear Height: 36’ Construction Type: Concrete tilt-up construction Roofing: 45 mil TPO membrane Bldg. Dimensions: 310’ x 750’ Column Spacing: 50’ x 50’ with 60’ speed bay Floor: 7” unreinforced concrete slab, 4,000 PSI Dock Doors: Thirty-eight (38) 9’ x 10’ per building Drive-In Doors: Two (2) 14’ x 16’ per building Dock Equipment: 35,000 lb. mechanical levelers at every other dock door Truck Court Depth: 160’ (shared) Trailer Parking: 25 spaces Auto Parking: 222 spaces Fire Protection: ESFR sprinkler protection, electric fire pump Heating: Gas unit heaters Ventilation: One air change per hour Power: 2,000A, 480V 3P main service per building Interior Lighting: One LED high-bay fixture per structural bay

