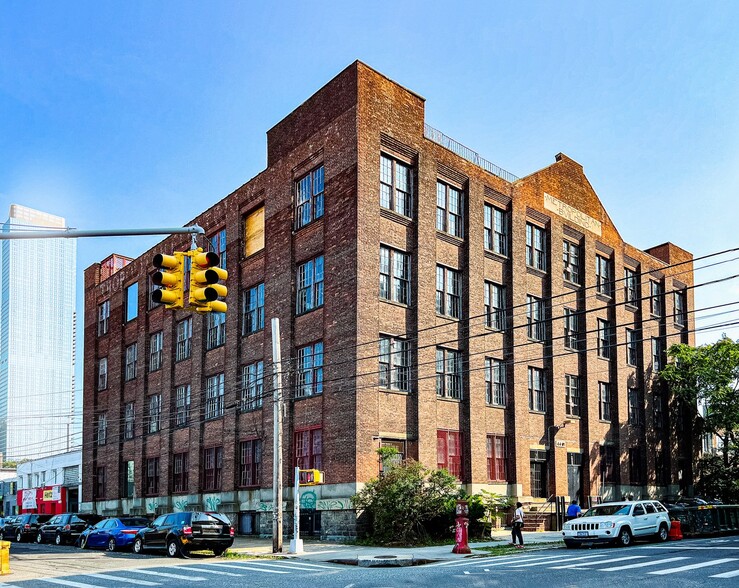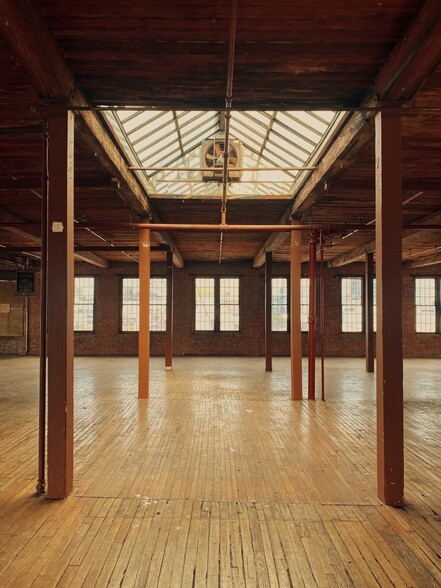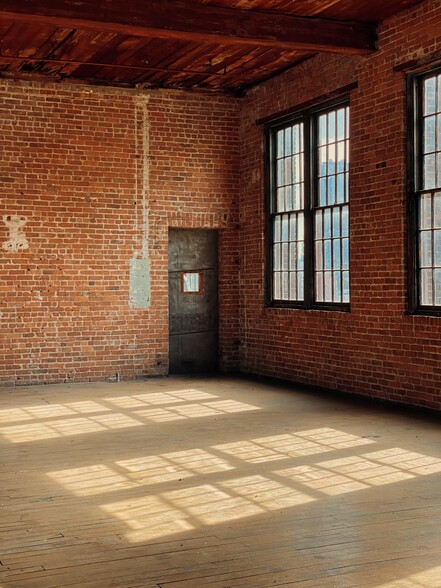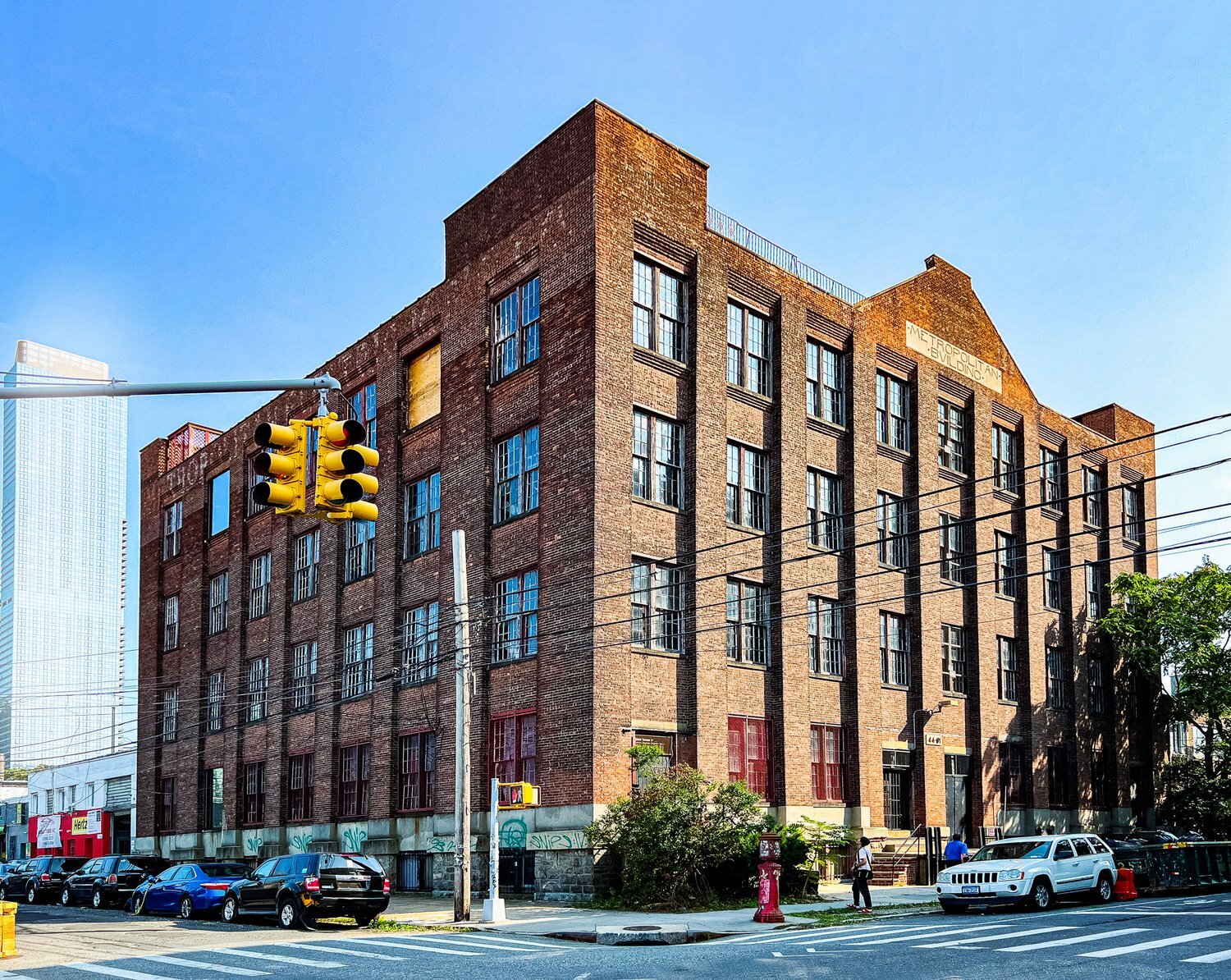
This feature is unavailable at the moment.
We apologize, but the feature you are trying to access is currently unavailable. We are aware of this issue and our team is working hard to resolve the matter.
Please check back in a few minutes. We apologize for the inconvenience.
- LoopNet Team
thank you

Your email has been sent!
44-01 11th St
1 - 54,000 SF of Office/Retail Space Available in Long Island City, NY 11101



Highlights
- Situated between the high-density residential and commercial districts of the LIC waterfront, downtown Court Square and Queens Plaza
- Adjacent to a variety of brand new food, beverage and retail operators
- 2.5 blocks from Court Square station (G / M / E / 7 trains)
- Exquisite details and finishes
all available spaces(5)
Display Rental Rate as
- Space
- Size
- Term
- Rental Rate
- Space Use
- Condition
- Available
Four floors plus opportunity for rooftop activation and basement use Exquisite exposed heavy timber and masonry brick structure Tall ceilings throughout Oversized historic window openings
- Partially Built-Out as Standard Retail Space
- Space is in Excellent Condition
- High Ceilings
- Mostly Open Floor Plan Layout
- Can be combined with additional space(s) for up to 54,000 SF of adjacent space
- Incredible office/retail opportunity.
Four floors plus opportunity for rooftop activation and basement use Exquisite exposed heavy timber and masonry brick structure Tall ceilings throughout Oversized historic window openings
- Partially Built-Out as Standard Retail Space
- Space is in Excellent Condition
- High Ceilings
- Mostly Open Floor Plan Layout
- Can be combined with additional space(s) for up to 54,000 SF of adjacent space
- Incredible office/retail opportunity.
Four floors plus opportunity for rooftop activation and basement use Exquisite exposed heavy timber and masonry brick structure Tall ceilings throughout Oversized historic window openings
- Partially Built-Out as Standard Retail Space
- Space is in Excellent Condition
- High Ceilings
- Mostly Open Floor Plan Layout
- Can be combined with additional space(s) for up to 54,000 SF of adjacent space
- Incredible office/retail opportunity.
Four floors plus opportunity for rooftop activation and basement use Exquisite exposed heavy timber and masonry brick structure Tall ceilings throughout Oversized historic window openings
- Mostly Open Floor Plan Layout
- Can be combined with additional space(s) for up to 54,000 SF of adjacent space
- Incredible office/retail opportunity.
- Space is in Excellent Condition
- High Ceilings
Four floors plus opportunity for rooftop activation and basement use Exquisite exposed heavy timber and masonry brick structure Tall ceilings throughout Oversized historic window openings
- Mostly Open Floor Plan Layout
- Can be combined with additional space(s) for up to 54,000 SF of adjacent space
- Incredible office/retail opportunity.
- Space is in Excellent Condition
- High Ceilings
| Space | Size | Term | Rental Rate | Space Use | Condition | Available |
| 1st Floor | 1-10,800 SF | Negotiable | Upon Request Upon Request Upon Request Upon Request | Office/Retail | Partial Build-Out | Now |
| 2nd Floor | 1-10,800 SF | Negotiable | Upon Request Upon Request Upon Request Upon Request | Office/Retail | Partial Build-Out | Now |
| 3rd Floor | 1-10,800 SF | Negotiable | Upon Request Upon Request Upon Request Upon Request | Office/Retail | Partial Build-Out | Now |
| 4th Floor | 1-10,800 SF | Negotiable | Upon Request Upon Request Upon Request Upon Request | Office/Retail | Partial Build-Out | Now |
| 5th Floor | 1-10,800 SF | Negotiable | Upon Request Upon Request Upon Request Upon Request | Office/Retail | Partial Build-Out | Now |
1st Floor
| Size |
| 1-10,800 SF |
| Term |
| Negotiable |
| Rental Rate |
| Upon Request Upon Request Upon Request Upon Request |
| Space Use |
| Office/Retail |
| Condition |
| Partial Build-Out |
| Available |
| Now |
2nd Floor
| Size |
| 1-10,800 SF |
| Term |
| Negotiable |
| Rental Rate |
| Upon Request Upon Request Upon Request Upon Request |
| Space Use |
| Office/Retail |
| Condition |
| Partial Build-Out |
| Available |
| Now |
3rd Floor
| Size |
| 1-10,800 SF |
| Term |
| Negotiable |
| Rental Rate |
| Upon Request Upon Request Upon Request Upon Request |
| Space Use |
| Office/Retail |
| Condition |
| Partial Build-Out |
| Available |
| Now |
4th Floor
| Size |
| 1-10,800 SF |
| Term |
| Negotiable |
| Rental Rate |
| Upon Request Upon Request Upon Request Upon Request |
| Space Use |
| Office/Retail |
| Condition |
| Partial Build-Out |
| Available |
| Now |
5th Floor
| Size |
| 1-10,800 SF |
| Term |
| Negotiable |
| Rental Rate |
| Upon Request Upon Request Upon Request Upon Request |
| Space Use |
| Office/Retail |
| Condition |
| Partial Build-Out |
| Available |
| Now |
1st Floor
| Size | 1-10,800 SF |
| Term | Negotiable |
| Rental Rate | Upon Request |
| Space Use | Office/Retail |
| Condition | Partial Build-Out |
| Available | Now |
Four floors plus opportunity for rooftop activation and basement use Exquisite exposed heavy timber and masonry brick structure Tall ceilings throughout Oversized historic window openings
- Partially Built-Out as Standard Retail Space
- Mostly Open Floor Plan Layout
- Space is in Excellent Condition
- Can be combined with additional space(s) for up to 54,000 SF of adjacent space
- High Ceilings
- Incredible office/retail opportunity.
2nd Floor
| Size | 1-10,800 SF |
| Term | Negotiable |
| Rental Rate | Upon Request |
| Space Use | Office/Retail |
| Condition | Partial Build-Out |
| Available | Now |
Four floors plus opportunity for rooftop activation and basement use Exquisite exposed heavy timber and masonry brick structure Tall ceilings throughout Oversized historic window openings
- Partially Built-Out as Standard Retail Space
- Mostly Open Floor Plan Layout
- Space is in Excellent Condition
- Can be combined with additional space(s) for up to 54,000 SF of adjacent space
- High Ceilings
- Incredible office/retail opportunity.
3rd Floor
| Size | 1-10,800 SF |
| Term | Negotiable |
| Rental Rate | Upon Request |
| Space Use | Office/Retail |
| Condition | Partial Build-Out |
| Available | Now |
Four floors plus opportunity for rooftop activation and basement use Exquisite exposed heavy timber and masonry brick structure Tall ceilings throughout Oversized historic window openings
- Partially Built-Out as Standard Retail Space
- Mostly Open Floor Plan Layout
- Space is in Excellent Condition
- Can be combined with additional space(s) for up to 54,000 SF of adjacent space
- High Ceilings
- Incredible office/retail opportunity.
4th Floor
| Size | 1-10,800 SF |
| Term | Negotiable |
| Rental Rate | Upon Request |
| Space Use | Office/Retail |
| Condition | Partial Build-Out |
| Available | Now |
Four floors plus opportunity for rooftop activation and basement use Exquisite exposed heavy timber and masonry brick structure Tall ceilings throughout Oversized historic window openings
- Mostly Open Floor Plan Layout
- Space is in Excellent Condition
- Can be combined with additional space(s) for up to 54,000 SF of adjacent space
- High Ceilings
- Incredible office/retail opportunity.
5th Floor
| Size | 1-10,800 SF |
| Term | Negotiable |
| Rental Rate | Upon Request |
| Space Use | Office/Retail |
| Condition | Partial Build-Out |
| Available | Now |
Four floors plus opportunity for rooftop activation and basement use Exquisite exposed heavy timber and masonry brick structure Tall ceilings throughout Oversized historic window openings
- Mostly Open Floor Plan Layout
- Space is in Excellent Condition
- Can be combined with additional space(s) for up to 54,000 SF of adjacent space
- High Ceilings
- Incredible office/retail opportunity.
Property Overview
Four floors plus opportunity for rooftop activation and basement use. Exquisite exposed heavy timber and masonry brick structure. Tall ceilings throughout. Oversized historic window openings.
- Skylights
PROPERTY FACTS
Presented by

44-01 11th St
Hmm, there seems to have been an error sending your message. Please try again.
Thanks! Your message was sent.



